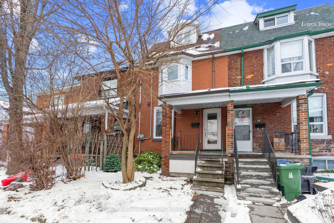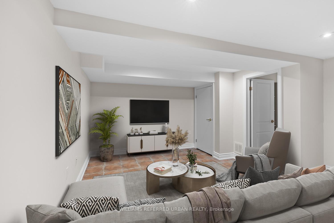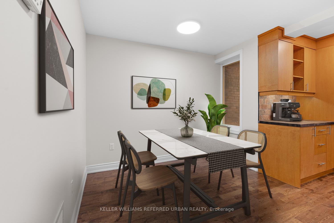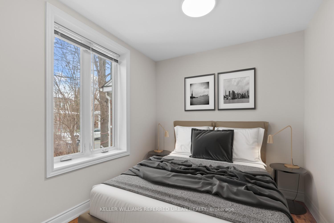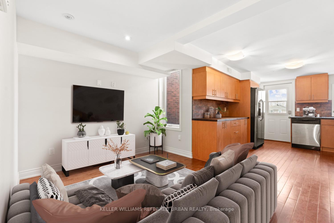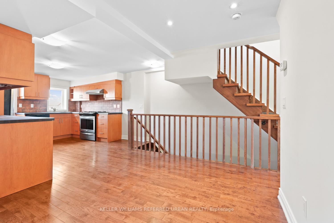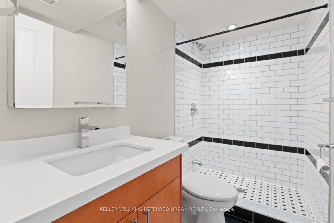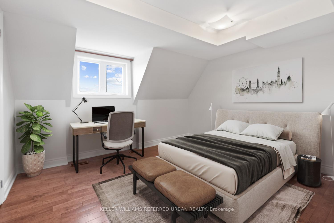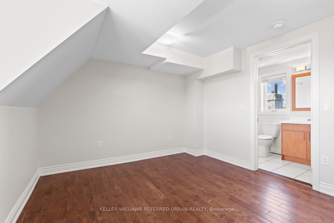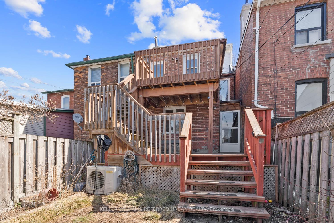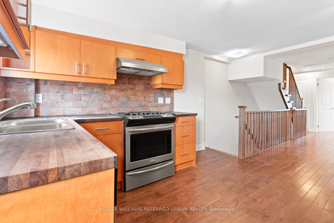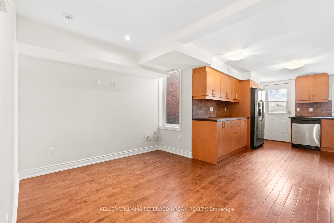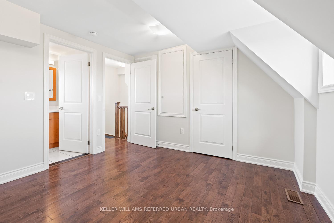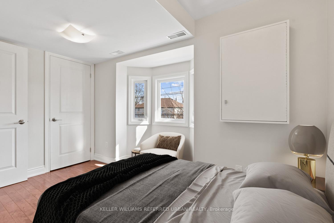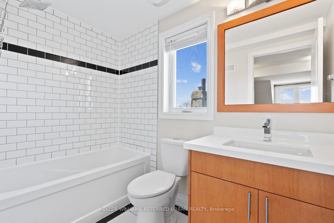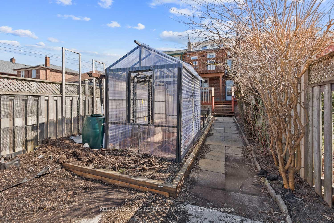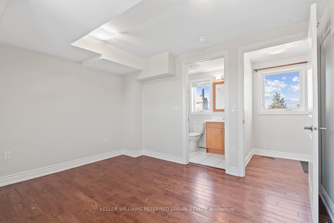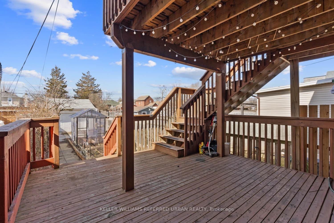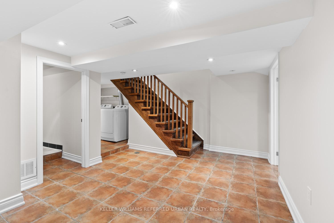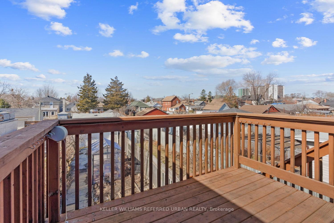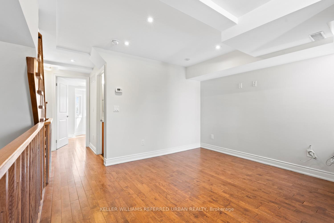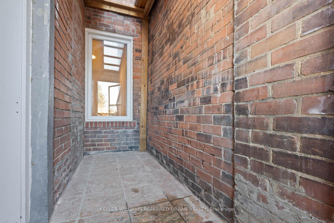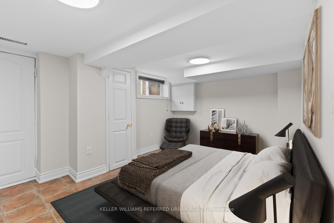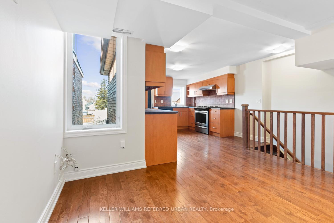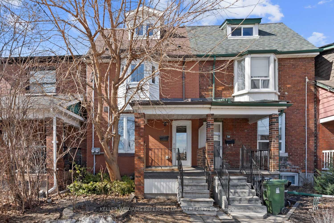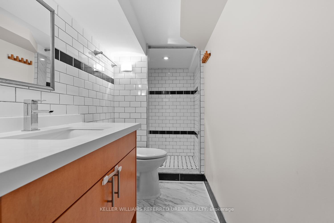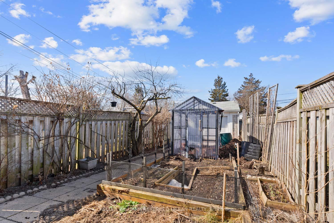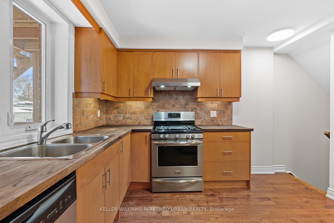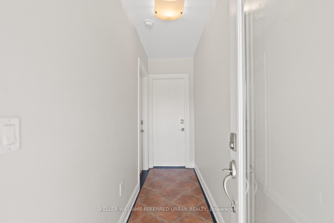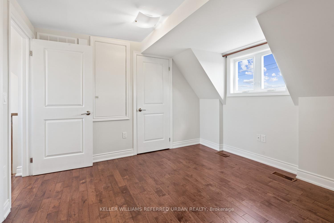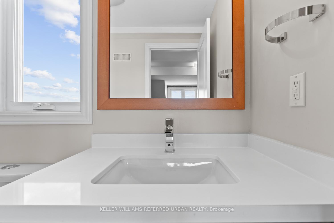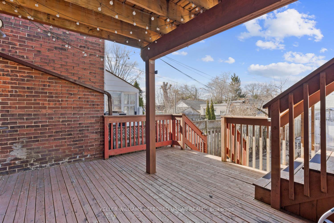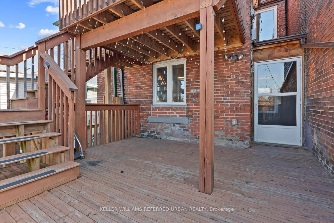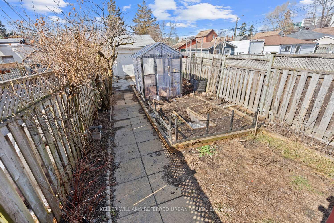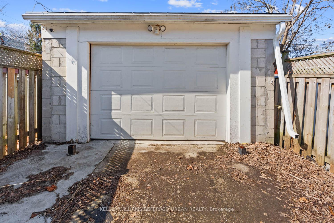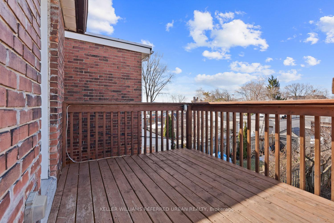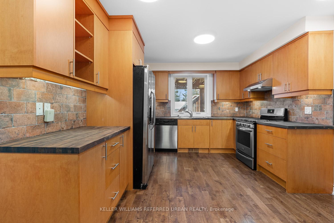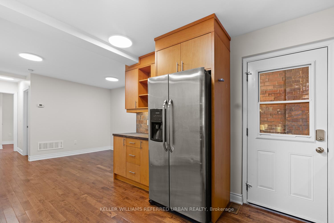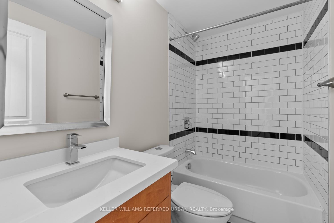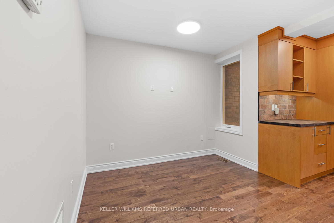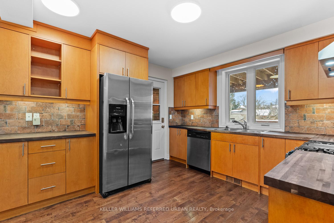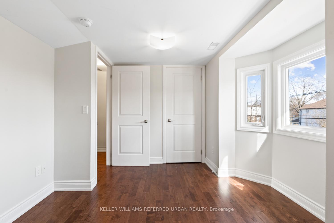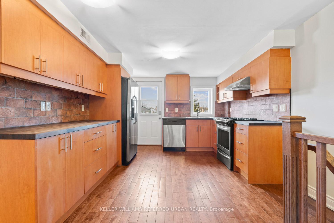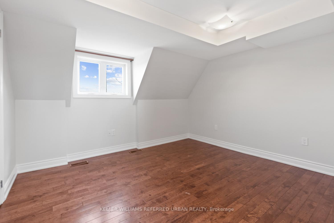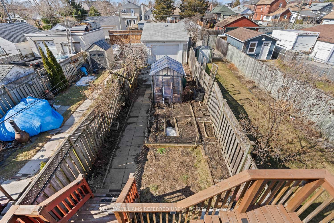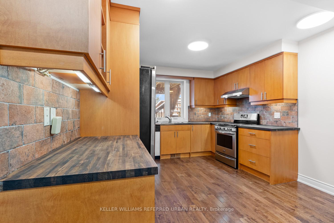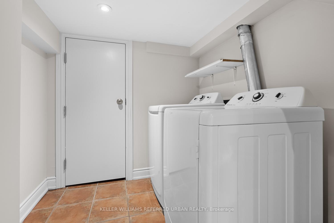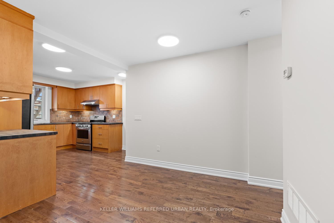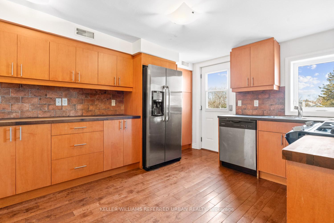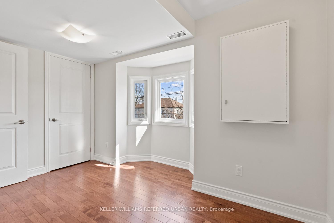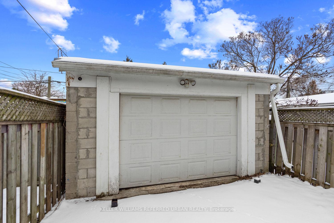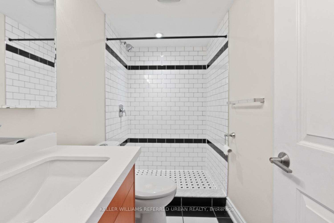Sold
Listing ID: W12032989
32 Castleton Aven , Toronto, M6N 3Z5, Toronto
| Step into this beautifully updated vacant duplex, an incredible opportunity for investors, and owner-occupiers seeking quality, style, and flexibility. With its prime location and income-generating potential, this property presents an excellent opportunity for a cash flow positive investment in Toronto. Situated in the vibrant Rockcliffe-Smythe neighborhood, this home is surrounded by lush green spaces, including the prestigious Lambton Golf Club. Enjoy access to top-rated schools, convenient steps to the streetcar, and a full range of nearby amenities, making daily life both comfortable and convenient. Featuring two spacious 2-bedroom, 2-bathroom units, this duplex has been thoughtfully designed to offer a modern and comfortable living experience. Completely renovated in 2015 and separately metered, it boasts extensive structural upgrades, updated electrical systems, and brand-new windows throughout. Inside, each unit welcomes you with an open-concept layout, gleaming hardwood floors, and bright, airy living spaces. The generously sized bedrooms come with large closets, easily accommodating king-sized beds. Meanwhile, the gourmet kitchens shine with sleek stainless steel appliances and contemporary finishes, making meal prep a delight. Step outside to enjoy two expansive decks and a spacious west-facing backyard, perfect for relaxing or entertaining. The reinforced third floor is ready for an additional balcony, and theres even potential for a laneway suite over the garage, adding even more investment value. Practicality meets comfort with separate HVAC ductwork and air conditioning for each unit, in-unit laundry, and a solid detached garage providing ample storage. Move-in ready and packed with thoughtful upgrades, this duplex is a rare find ideal for generating rental income or accommodating multi-generational living. Dont miss this exceptional opportunity, schedule your showing today! |
| Listed Price | $1,293,000 |
| Taxes: | $4177.29 |
| Occupancy: | Vacant |
| Address: | 32 Castleton Aven , Toronto, M6N 3Z5, Toronto |
| Acreage: | < .50 |
| Directions/Cross Streets: | Runnymede/St Clair |
| Rooms: | 9 |
| Rooms +: | 1 |
| Bedrooms: | 3 |
| Bedrooms +: | 1 |
| Family Room: | T |
| Basement: | Finished |
| Level/Floor | Room | Length(ft) | Width(ft) | Descriptions | |
| Room 1 | Main | Living Ro | 10 | 9.38 | Window, Hardwood Floor, Open Concept |
| Room 2 | Main | Kitchen | 11.48 | 12.56 | W/O To Deck, Hardwood Floor, Stainless Steel Appl |
| Room 3 | Ground | Bedroom | 7.97 | 5.97 | Window, Closet, Hardwood Floor |
| Room 4 | Second | Living Ro | 10.82 | 9.58 | Hardwood Floor, Open Concept, Window |
| Room 5 | Second | Kitchen | 12.1 | 11.09 | Hardwood Floor, W/O To Terrace, Stainless Steel Appl |
| Room 6 | Second | Bedroom 2 | 11.32 | 8.59 | Bay Window, Closet, Hardwood Floor |
| Room 7 | Third | Primary B | 13.87 | 10 | 4 Pc Ensuite, Closet, Hardwood Floor |
| Room 8 | Basement | Recreatio | 9.38 | 11.97 | Tile Floor, Closet, 3 Pc Bath |
| Room 9 | Basement | Bedroom 4 | 14.83 | 10 | Tile Floor, Walk-In Closet(s), Window |
| Room 10 |
| Washroom Type | No. of Pieces | Level |
| Washroom Type 1 | 3 | Second |
| Washroom Type 2 | 4 | Third |
| Washroom Type 3 | 4 | Main |
| Washroom Type 4 | 3 | Basement |
| Washroom Type 5 | 0 | |
| Washroom Type 6 | 3 | Second |
| Washroom Type 7 | 4 | Third |
| Washroom Type 8 | 4 | Main |
| Washroom Type 9 | 3 | Basement |
| Washroom Type 10 | 0 |
| Total Area: | 0.00 |
| Approximatly Age: | 100+ |
| Property Type: | Duplex |
| Style: | 3-Storey |
| Exterior: | Brick |
| Garage Type: | Detached |
| (Parking/)Drive: | Lane |
| Drive Parking Spaces: | 1 |
| Park #1 | |
| Parking Type: | Lane |
| Park #2 | |
| Parking Type: | Lane |
| Pool: | None |
| Other Structures: | Greenhouse |
| Approximatly Age: | 100+ |
| Approximatly Square Footage: | 1500-2000 |
| CAC Included: | N |
| Water Included: | N |
| Cabel TV Included: | N |
| Common Elements Included: | N |
| Heat Included: | N |
| Parking Included: | N |
| Condo Tax Included: | N |
| Building Insurance Included: | N |
| Fireplace/Stove: | N |
| Heat Type: | Forced Air |
| Central Air Conditioning: | Central Air |
| Central Vac: | N |
| Laundry Level: | Syste |
| Ensuite Laundry: | F |
| Elevator Lift: | False |
| Sewers: | Sewer |
| Although the information displayed is believed to be accurate, no warranties or representations are made of any kind. |
| KELLER WILLIAMS REFERRED URBAN REALTY |
|
|

KIYA HASHEMI
Sales Representative
Bus:
905-853-5955
| Virtual Tour | Email a Friend |
Jump To:
At a Glance:
| Type: | Freehold - Duplex |
| Area: | Toronto |
| Municipality: | Toronto W03 |
| Neighbourhood: | Rockcliffe-Smythe |
| Style: | 3-Storey |
| Approximate Age: | 100+ |
| Tax: | $4,177.29 |
| Beds: | 3+1 |
| Baths: | 4 |
| Fireplace: | N |
| Pool: | None |
Locatin Map:

