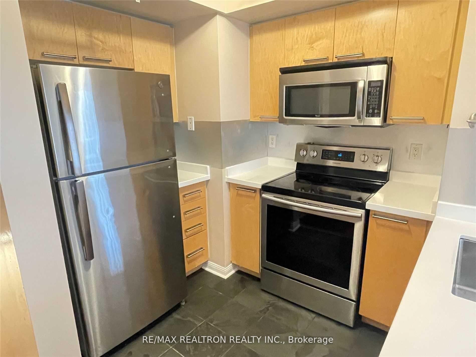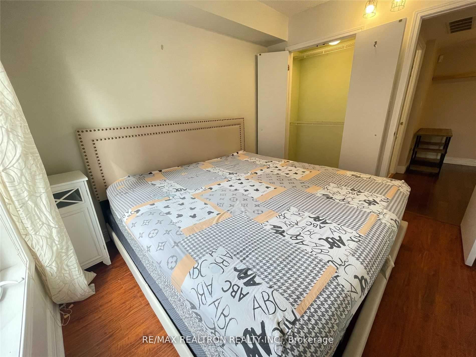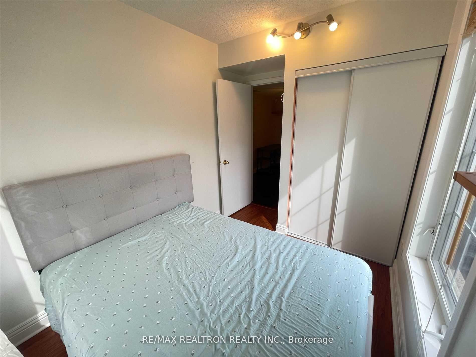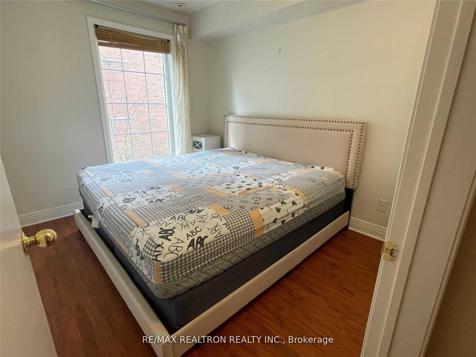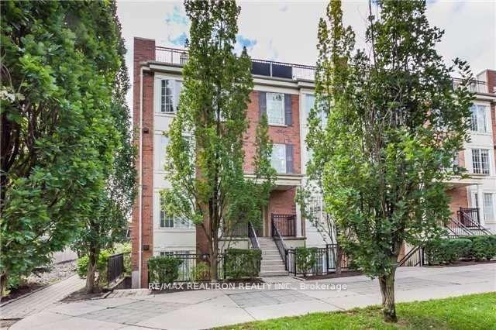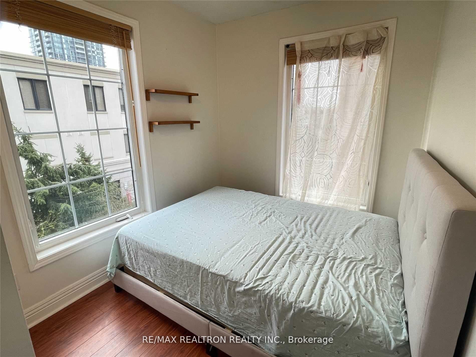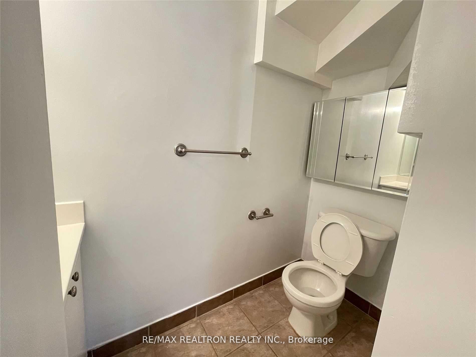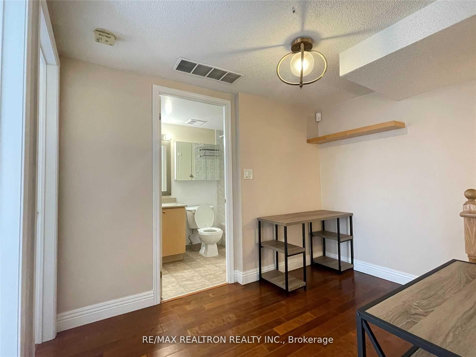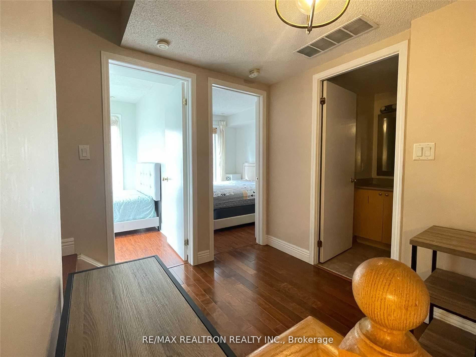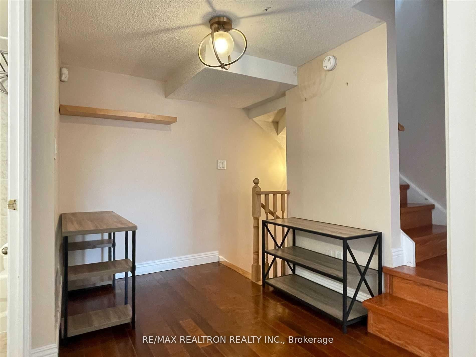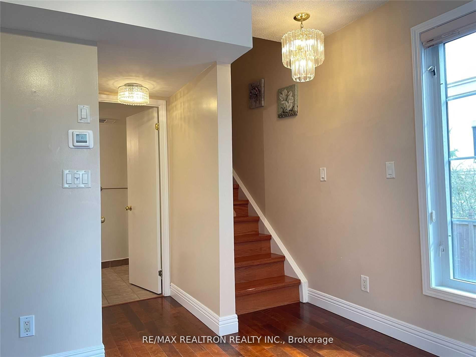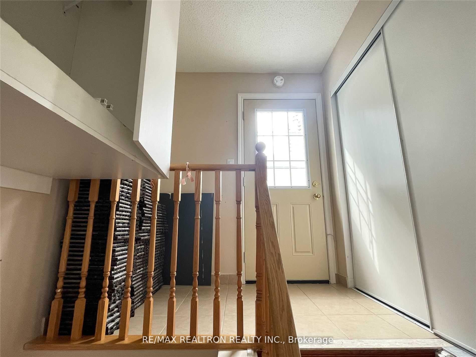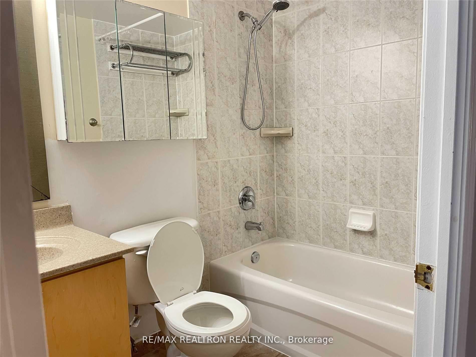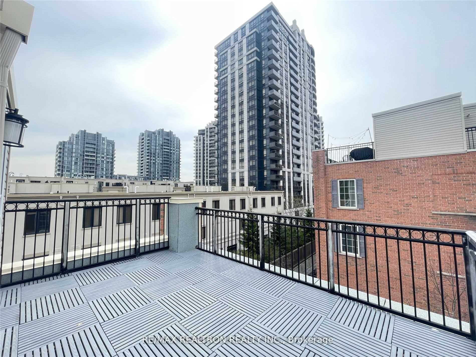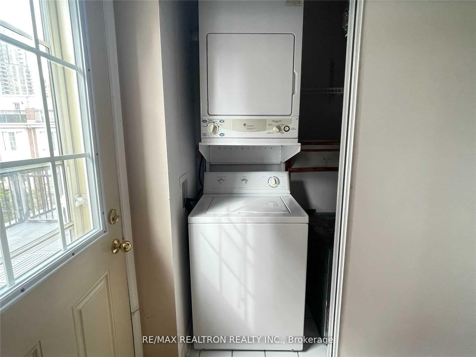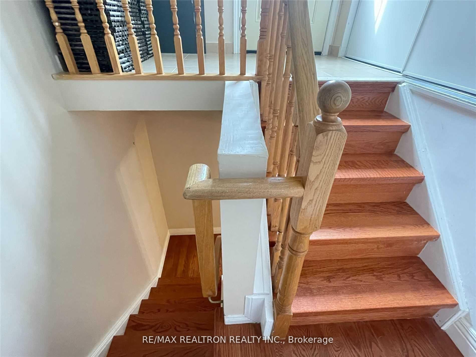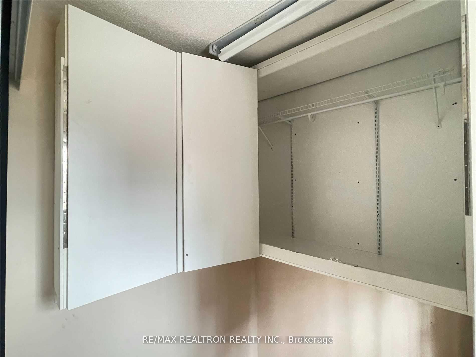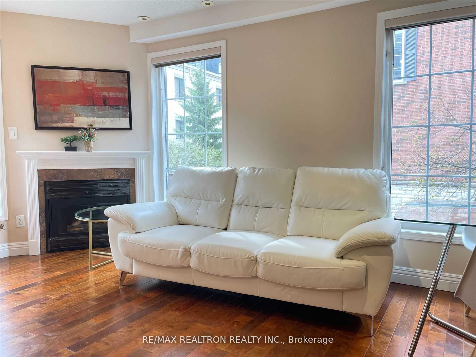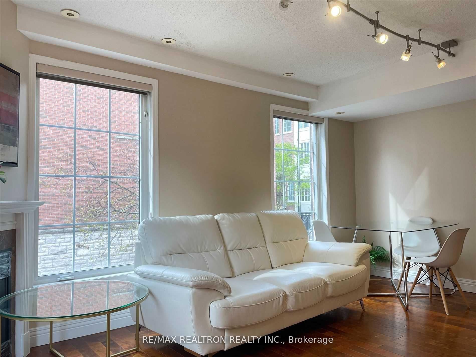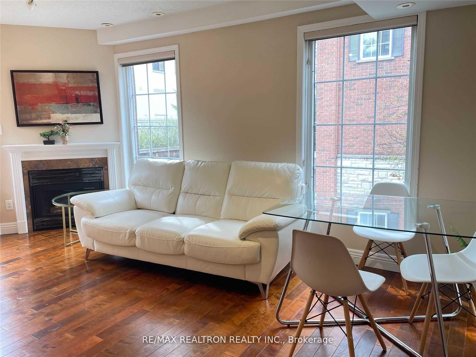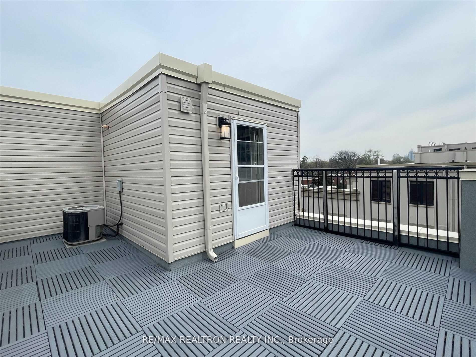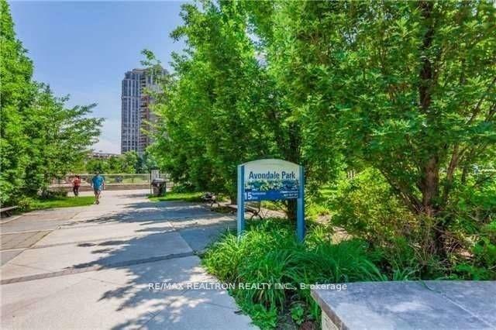$3,050
Available - For Rent
Listing ID: C12010678
5 Everson Dr , Unit 1557, Toronto, M2N 7C3, Ontario
| Absolutely Gorgeous End Unit Townhome In The City's Major Hub With Access To 2 Subway Lines. This 2 Bedrm+Den Corner Unit Has Lots Of Lights & Windows W/330 Sqft Roof Top Patio. Newly Renovated Kitchen W/ Quartz Countertop, Brand New Stainless Steel Stove And Dishwasher. Open Concept Living Rm W/Gas Fireplace. Extra Storage On 3rd Floor. Steps To Subway,Whole Foods, 401, Parks, Schools And More! Just Move In & Enjoy! Hydro, Water and Gas are Included. |
| Price | $3,050 |
| Address: | 5 Everson Dr , Unit 1557, Toronto, M2N 7C3, Ontario |
| Province/State: | Ontario |
| Condo Corporation No | TSCC |
| Level | 2 |
| Unit No | 56 |
| Directions/Cross Streets: | Yonge And Sheppard |
| Rooms: | 6 |
| Bedrooms: | 2 |
| Bedrooms +: | 1 |
| Kitchens: | 1 |
| Family Room: | N |
| Basement: | None |
| Furnished: | Y |
| Level/Floor | Room | Length(ft) | Width(ft) | Descriptions | |
| Room 1 | Main | Living | 16.5 | 10.59 | Gas Fireplace, Laminate, Combined W/Dining |
| Room 2 | Main | Dining | 16.5 | 10.59 | Open Concept, Laminate, Combined W/Living |
| Room 3 | Main | Kitchen | 10.79 | 7.48 | Quartz Counter, Stainless Steel Appl, Breakfast Bar |
| Room 4 | 2nd | Prim Bdrm | 10.46 | 8.99 | Large Window, Double Closet |
| Room 5 | 2nd | 2nd Br | 8.43 | 7.31 | Large Window, Closet |
| Room 6 | 2nd | Den | 9.97 | 7.08 | Open Concept, Laminate |
| Washroom Type | No. of Pieces | Level |
| Washroom Type 1 | 2 | Main |
| Washroom Type 2 | 4 | 2nd |
| Property Type: | Condo Townhouse |
| Style: | 3-Storey |
| Exterior: | Brick |
| Garage Type: | Underground |
| Garage(/Parking)Space: | 1.00 |
| Drive Parking Spaces: | 0 |
| Park #1 | |
| Parking Type: | Owned |
| Exposure: | Se |
| Balcony: | Terr |
| Locker: | None |
| Pet Permited: | Restrict |
| Approximatly Square Footage: | 900-999 |
| CAC Included: | Y |
| Hydro Included: | Y |
| Water Included: | Y |
| Common Elements Included: | Y |
| Heat Included: | Y |
| Parking Included: | Y |
| Building Insurance Included: | Y |
| Fireplace/Stove: | Y |
| Heat Source: | Gas |
| Heat Type: | Forced Air |
| Central Air Conditioning: | Central Air |
| Central Vac: | N |
| Ensuite Laundry: | Y |
| Although the information displayed is believed to be accurate, no warranties or representations are made of any kind. |
| RE/MAX REALTRON REALTY INC. |
|
|

KIYA HASHEMI
Sales Representative
Dir:
416-568-2092
Bus:
905-853-5955
| Book Showing | Email a Friend |
Jump To:
At a Glance:
| Type: | Condo - Condo Townhouse |
| Area: | Toronto |
| Municipality: | Toronto |
| Neighbourhood: | Willowdale East |
| Style: | 3-Storey |
| Beds: | 2+1 |
| Baths: | 2 |
| Garage: | 1 |
| Fireplace: | Y |
Locatin Map:

