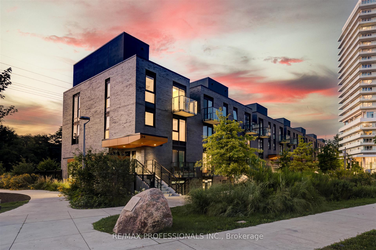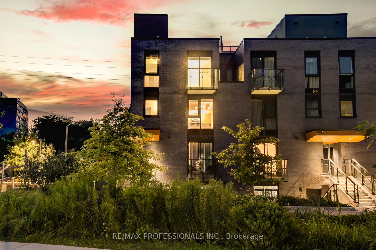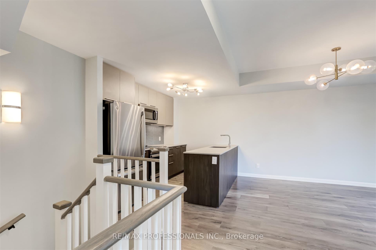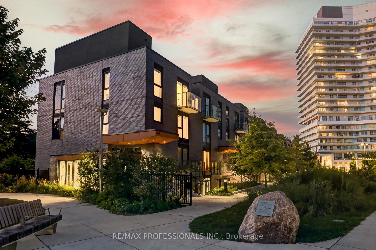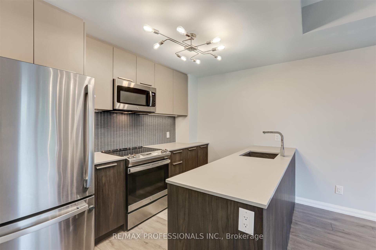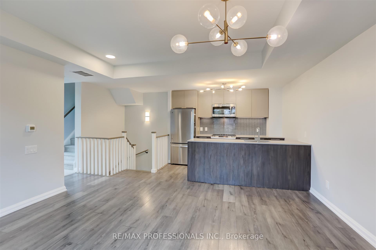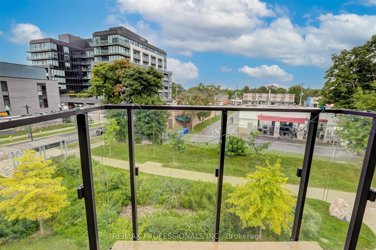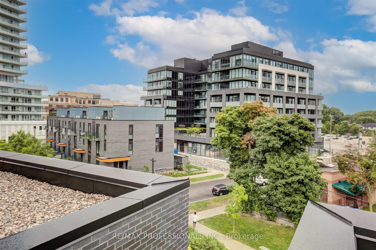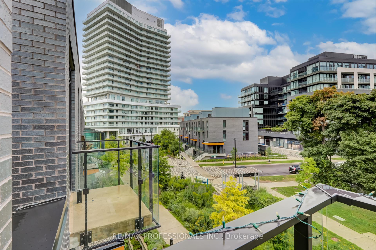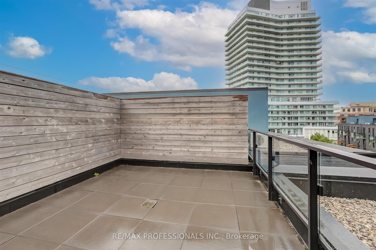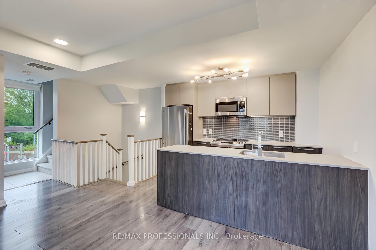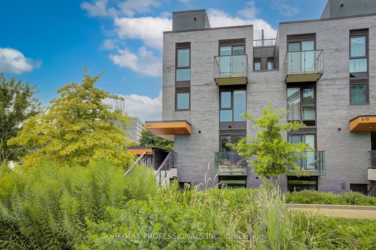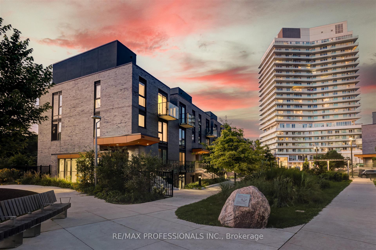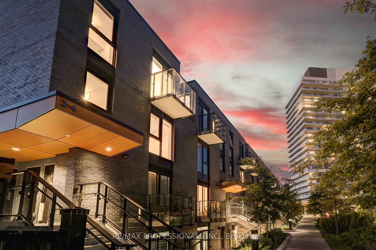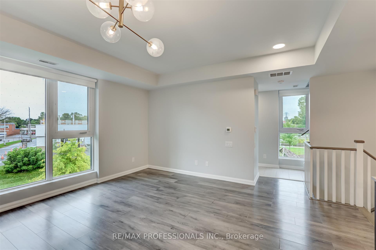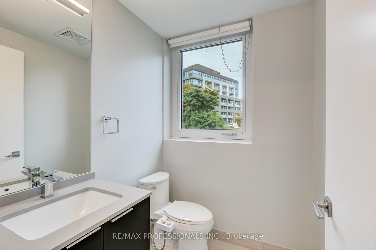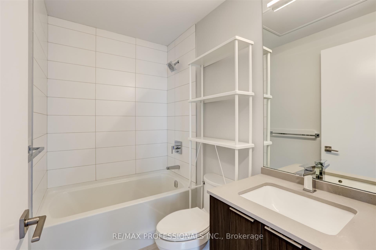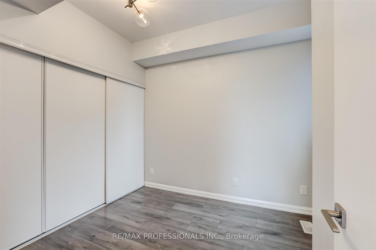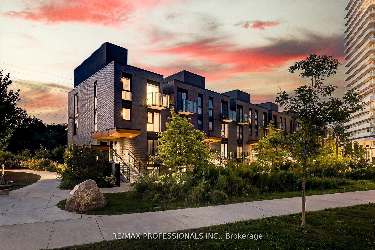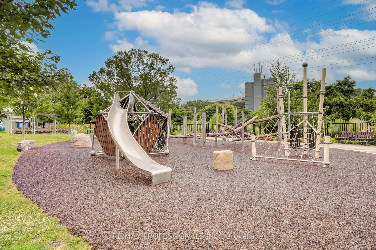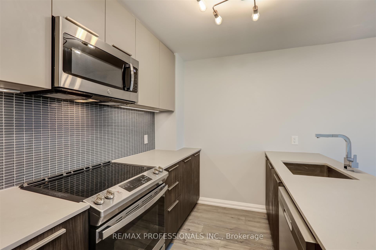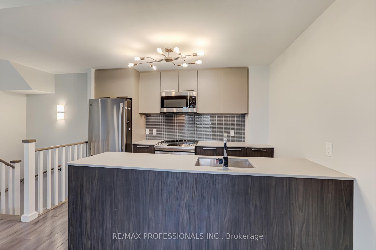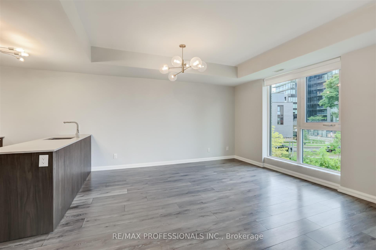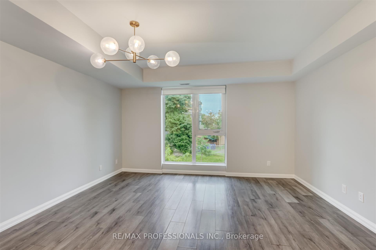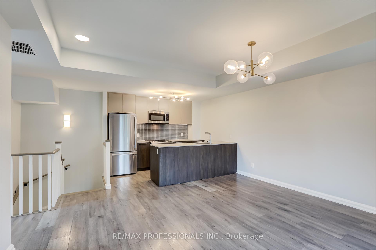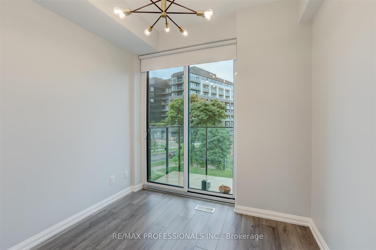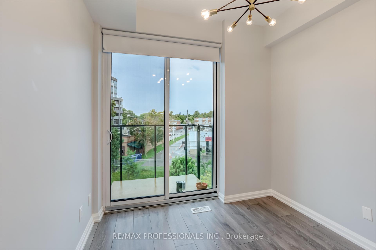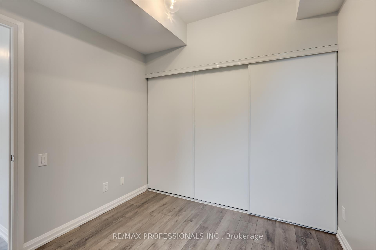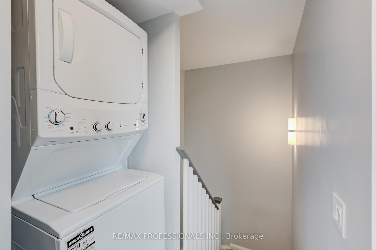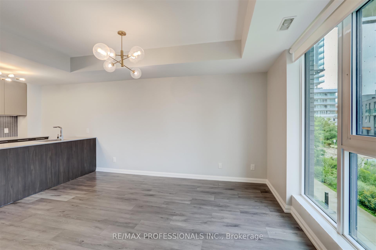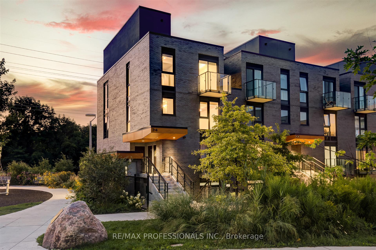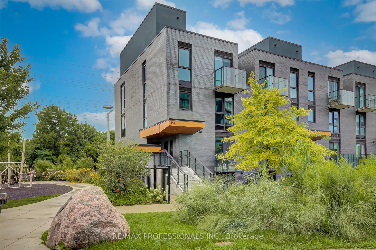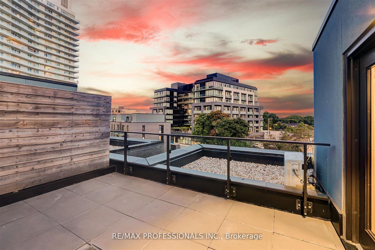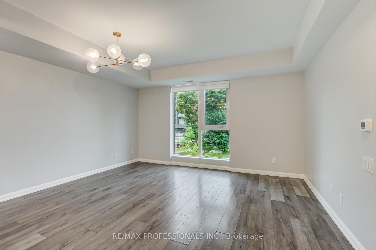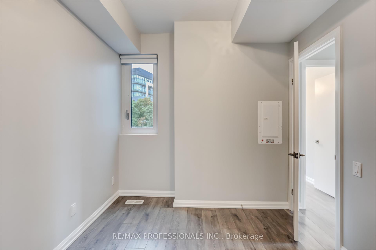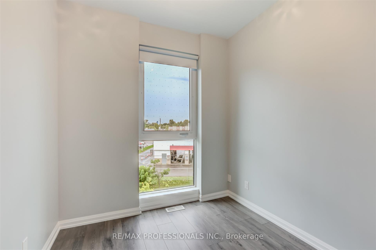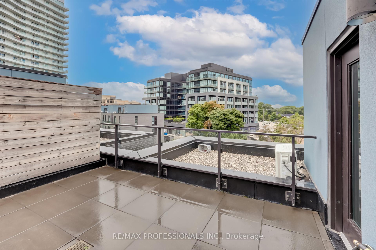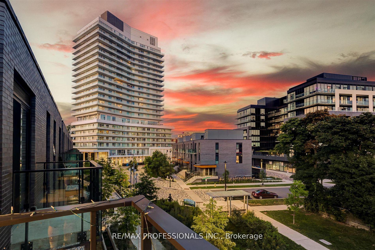$915,000
Available - For Sale
Listing ID: W12004699
10 Brin Dr , Unit TH3, Toronto, M8X 0B3, Ontario
| The Best Premium Corner Unit At The Kingsway by the River Townhomes! Bright and Sunny this new space is yours to craft to your liking! Discover the perfect blend of style and comfort in this wonderful 3-bedroom, 2-bathroom, 2-storey stacked condo townhome with a spectacular unabstracted view from the roof top terrace, walking distance to the best school in Etobicoke, outdoor pool, shops, caffe, restaurants and nearby subway. Featuring open-concept floor plans and a terrace this home is ideal for young professionals and growing families alike. Step into a luxurious living space with roller blinds and an upgraded kitchen featuring integrated fridge cabinetry and a beautiful kitchen backsplash, adding a touch of elegance and sophistication. Freshly painted, and brand new carpet on the stairs. These premium upgrades set this unit apart from others the moment you enter your new home. Enjoy the vibrant lifestyle with access to all the exciting amenities available in the neighboring condominium. Find your dream home, thoughtfully designed to meet all your needs, and experience a reunion with the living space you'll truly love. |
| Price | $915,000 |
| Taxes: | $3934.09 |
| Maintenance Fee: | 439.37 |
| Address: | 10 Brin Dr , Unit TH3, Toronto, M8X 0B3, Ontario |
| Province/State: | Ontario |
| Condo Corporation No | TSCC |
| Level | 3 |
| Unit No | 3 |
| Directions/Cross Streets: | Royal York & Dundas |
| Rooms: | 6 |
| Bedrooms: | 3 |
| Bedrooms +: | |
| Kitchens: | 1 |
| Family Room: | Y |
| Basement: | None |
| Level/Floor | Room | Length(ft) | Width(ft) | Descriptions | |
| Room 1 | Main | Living | 10.99 | 8.99 | Laminate, Window Flr to Ceil, Open Concept |
| Room 2 | Main | Dining | 12.14 | 10 | Laminate, Combined W/Kitchen, Window Flr to Ceil |
| Room 3 | Main | Kitchen | 12.14 | 10 | Stainless Steel Appl, Quartz Counter, Combined W/Family |
| Room 4 | Main | Bathroom | 5.58 | 5.25 | 2 Pc Bath, Heated Floor, Picture Window |
| Room 5 | 2nd | 2nd Br | 6.99 | 8 | South View, Laminate |
| Room 6 | 2nd | 3rd Br | 8.4 | 8.79 | Closet, Led Lighting |
| Room 7 | 2nd | Prim Bdrm | 8.99 | 7.87 | Double Closet, Laminate, W/O To Balcony |
| Room 8 | 2nd | Bathroom | 5.25 | 4.79 | 4 Pc Bath, Quartz Counter, Ceramic Floor |
| Room 9 | Upper | Other | Balcony |
| Washroom Type | No. of Pieces | Level |
| Washroom Type 1 | 4 | |
| Washroom Type 2 | 2 |
| Approximatly Age: | 0-5 |
| Property Type: | Condo Townhouse |
| Style: | 3-Storey |
| Exterior: | Brick, Concrete |
| Garage Type: | Underground |
| Garage(/Parking)Space: | 1.00 |
| Drive Parking Spaces: | 1 |
| Park #1 | |
| Parking Type: | Owned |
| Exposure: | Se |
| Balcony: | Terr |
| Locker: | None |
| Pet Permited: | Restrict |
| Retirement Home: | N |
| Approximatly Age: | 0-5 |
| Approximatly Square Footage: | 1200-1399 |
| Building Amenities: | Bbqs Allowed, Bike Storage, Visitor Parking |
| Property Features: | Golf, Park, Public Transit, Ravine, School, Wooded/Treed |
| Maintenance: | 439.37 |
| Common Elements Included: | Y |
| Parking Included: | Y |
| Building Insurance Included: | Y |
| Fireplace/Stove: | N |
| Heat Source: | Gas |
| Heat Type: | Forced Air |
| Central Air Conditioning: | Central Air |
| Central Vac: | N |
| Laundry Level: | Upper |
| Ensuite Laundry: | Y |
$
%
Years
This calculator is for demonstration purposes only. Always consult a professional
financial advisor before making personal financial decisions.
| Although the information displayed is believed to be accurate, no warranties or representations are made of any kind. |
| RE/MAX PROFESSIONALS INC. |
|
|

KIYA HASHEMI
Sales Representative
Bus:
905-853-5955
| Book Showing | Email a Friend |
Jump To:
At a Glance:
| Type: | Condo - Condo Townhouse |
| Area: | Toronto |
| Municipality: | Toronto |
| Neighbourhood: | Edenbridge-Humber Valley |
| Style: | 3-Storey |
| Approximate Age: | 0-5 |
| Tax: | $3,934.09 |
| Maintenance Fee: | $439.37 |
| Beds: | 3 |
| Baths: | 2 |
| Garage: | 1 |
| Fireplace: | N |
Locatin Map:
Payment Calculator:

