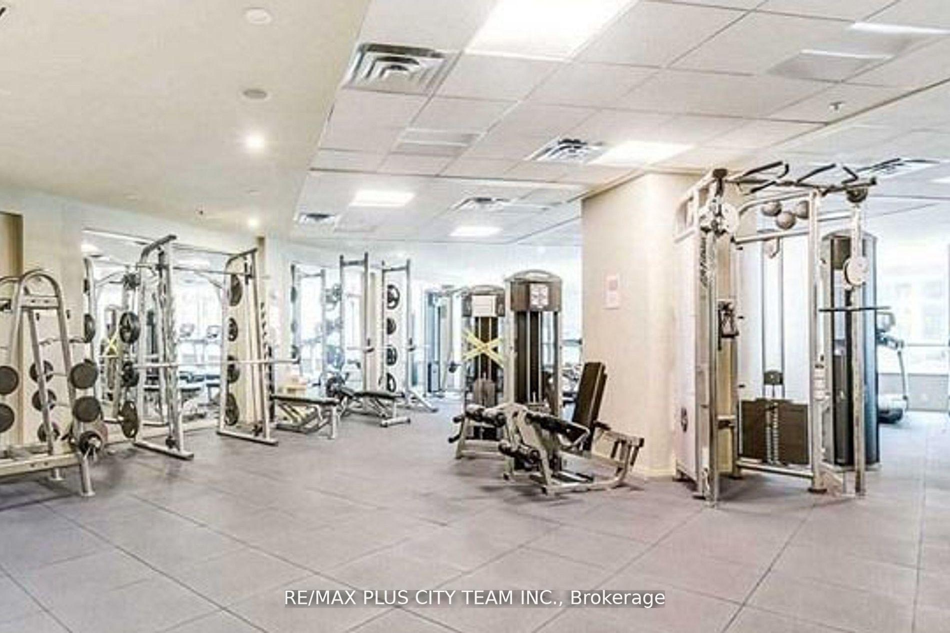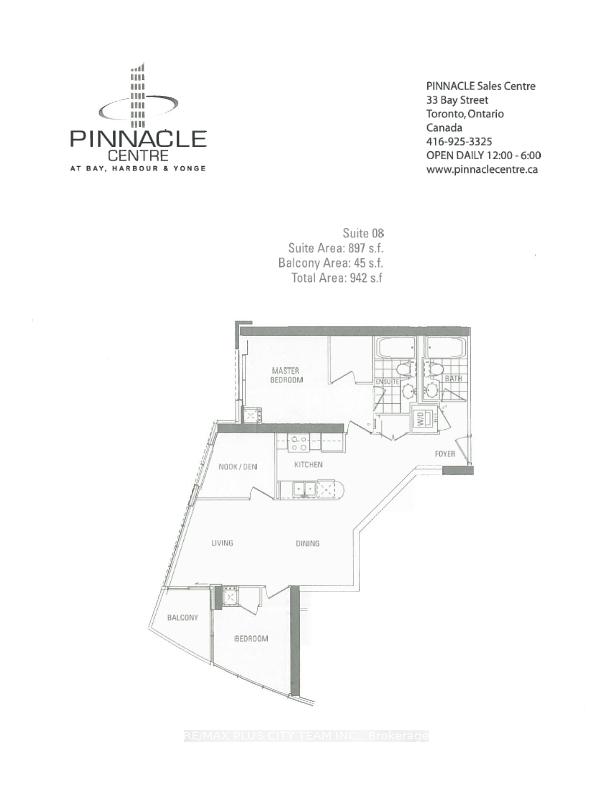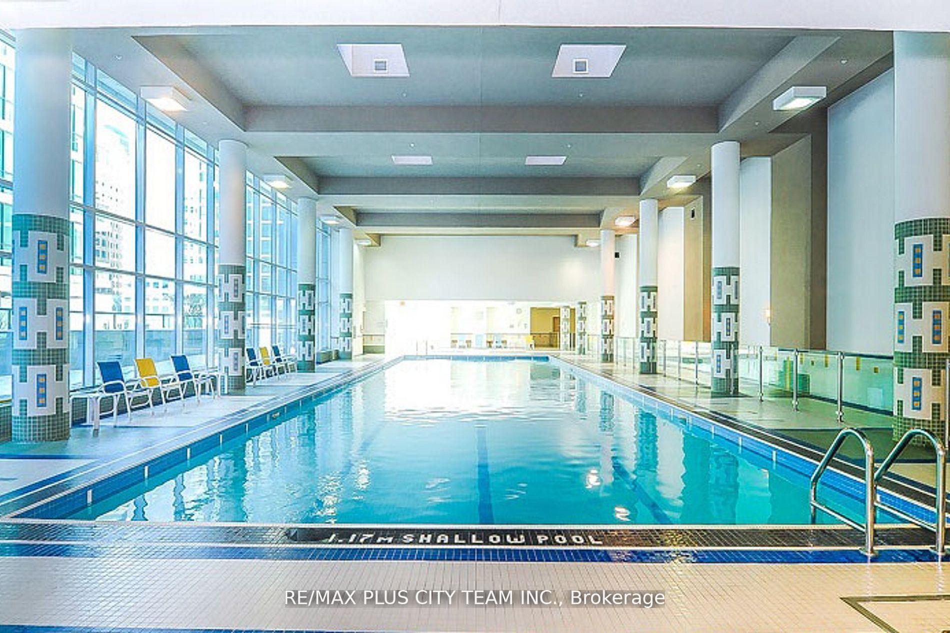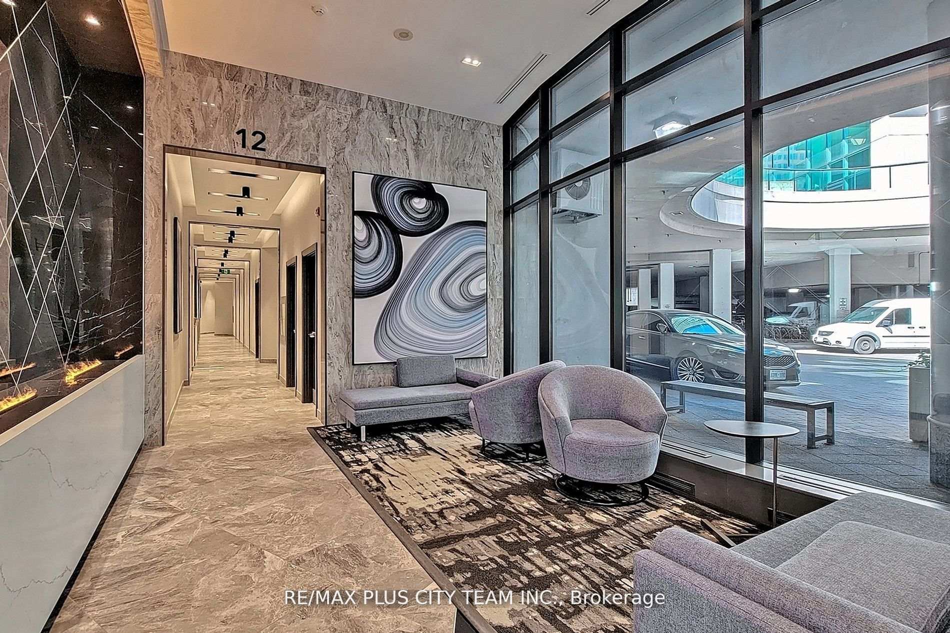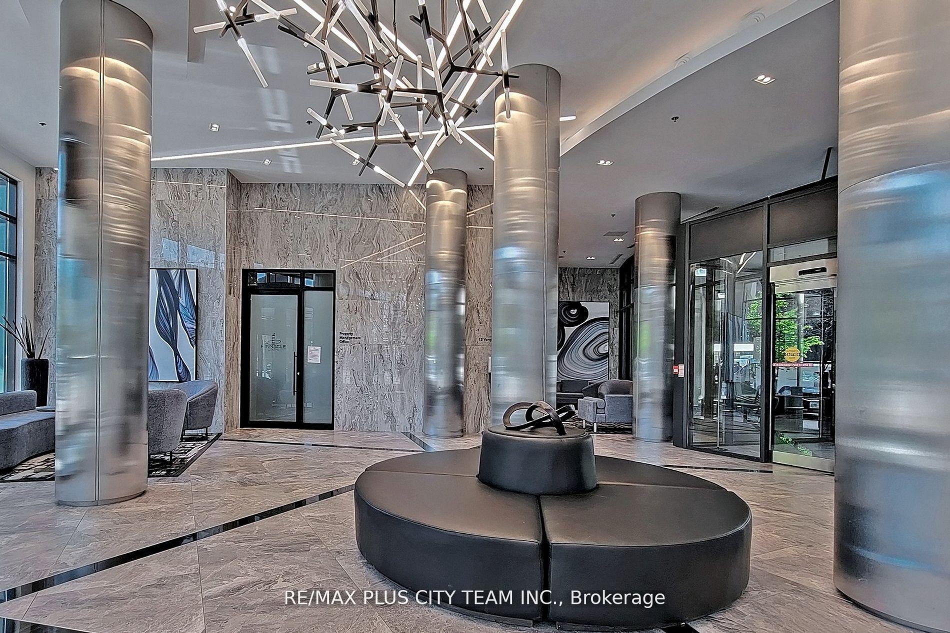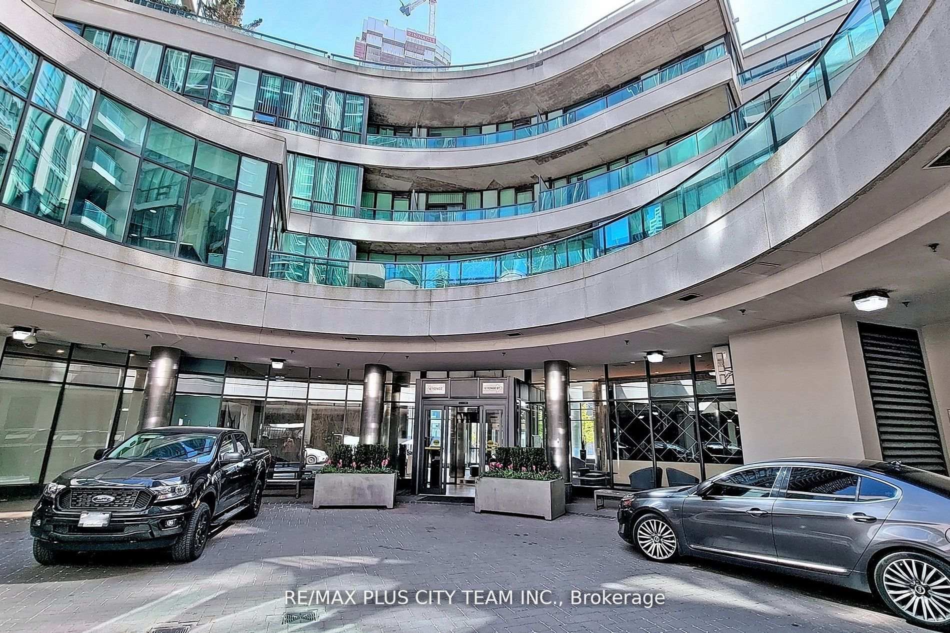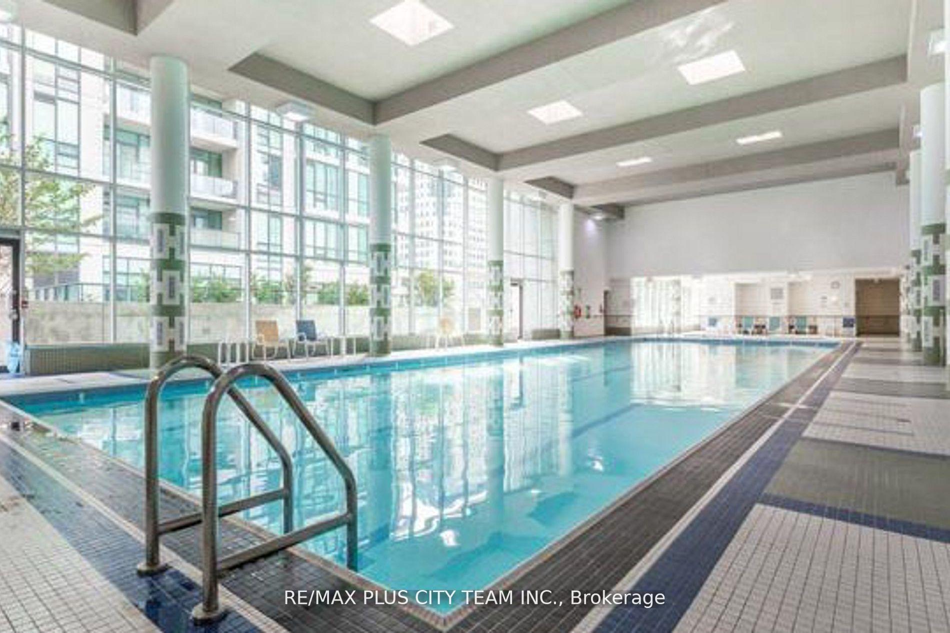$3,600
Available - For Rent
Listing ID: C12000371
12 Yonge St , Unit 2608, Toronto, M5E 1Z9, Ontario
| **The unit will be professionally painted & cleaned prior to the new tenant taking possession**This spacious unit offers modern living with thoughtful design. The open-concept layout features laminate flooring in the living/dining area and a separate den perfect for a home office or nursery. The modern kitchen is a chef's dream, complete with a breakfast bar, granite countertops, and stainless-steel appliances. The primary bedroom includes a large walk-in closet and a 4-piece ensuite, providing a private retreat. Enjoy top-tier amenities, including a 24-hour concierge, a 60' pool, whirlpool, sauna, putting green, running track, tennis court, 11-seat theatre, exercise room, guest suites, and a business meeting room. Located just minutes from the TTC, waterfront, Scotiabank Arena, and top restaurants, this is city living at its best! |
| Price | $3,600 |
| Address: | 12 Yonge St , Unit 2608, Toronto, M5E 1Z9, Ontario |
| Province/State: | Ontario |
| Condo Corporation No | TSCC |
| Level | 26 |
| Unit No | 08 |
| Directions/Cross Streets: | Yonge/Harbour |
| Rooms: | 5 |
| Bedrooms: | 2 |
| Bedrooms +: | 1 |
| Kitchens: | 1 |
| Family Room: | N |
| Basement: | None |
| Furnished: | N |
| Level/Floor | Room | Length(ft) | Width(ft) | Descriptions | |
| Room 1 | Flat | Living | 15.48 | 13.74 | Combined W/Dining, Laminate, W/O To Balcony |
| Room 2 | Flat | Dining | 15.48 | 13.74 | Combined W/Living, Laminate |
| Room 3 | Flat | Kitchen | 8.56 | 7.25 | Open Concept, Ceramic Floor, Breakfast Bar |
| Room 4 | Flat | Prim Bdrm | 11.64 | 8.72 | W/I Closet, Mirrored Closet, 4 Pc Ensuite |
| Room 5 | Flat | 2nd Br | 8.72 | 7.48 | Closet, Broadloom |
| Room 6 | Ground | Den | Separate Rm, Laminate, Picture Window |
| Washroom Type | No. of Pieces | Level |
| Washroom Type 1 | 4 | |
| Washroom Type 2 | 4 |
| Approximatly Age: | 0-5 |
| Property Type: | Condo Apt |
| Style: | Apartment |
| Exterior: | Concrete |
| Garage Type: | Underground |
| Garage(/Parking)Space: | 1.00 |
| Drive Parking Spaces: | 1 |
| Park #1 | |
| Parking Spot: | 28 |
| Parking Type: | Owned |
| Legal Description: | B |
| Exposure: | Se |
| Balcony: | Open |
| Locker: | None |
| Pet Permited: | N |
| Approximatly Age: | 0-5 |
| Approximatly Square Footage: | 900-999 |
| Building Amenities: | Exercise Room, Indoor Pool, Recreation Room, Sauna |
| CAC Included: | Y |
| Hydro Included: | Y |
| Water Included: | Y |
| Common Elements Included: | Y |
| Heat Included: | Y |
| Parking Included: | Y |
| Building Insurance Included: | Y |
| Fireplace/Stove: | N |
| Heat Source: | Gas |
| Heat Type: | Forced Air |
| Central Air Conditioning: | Central Air |
| Central Vac: | N |
| Laundry Level: | Main |
| Ensuite Laundry: | Y |
| Elevator Lift: | Y |
| Although the information displayed is believed to be accurate, no warranties or representations are made of any kind. |
| RE/MAX PLUS CITY TEAM INC. |
|
|

KIYA HASHEMI
Sales Representative
Bus:
905-853-5955
| Book Showing | Email a Friend |
Jump To:
At a Glance:
| Type: | Condo - Condo Apt |
| Area: | Toronto |
| Municipality: | Toronto |
| Neighbourhood: | Waterfront Communities C1 |
| Style: | Apartment |
| Approximate Age: | 0-5 |
| Beds: | 2+1 |
| Baths: | 2 |
| Garage: | 1 |
| Fireplace: | N |
Locatin Map:

