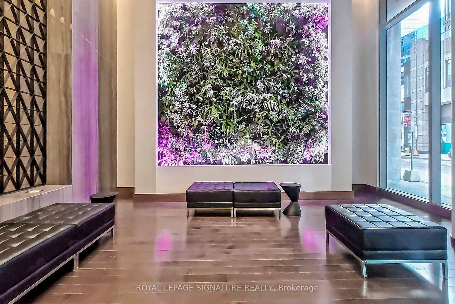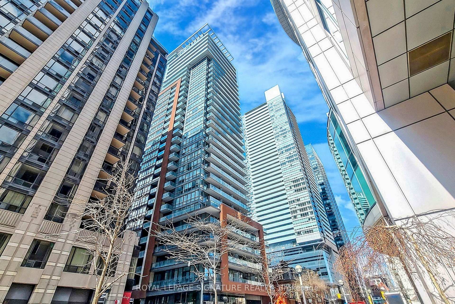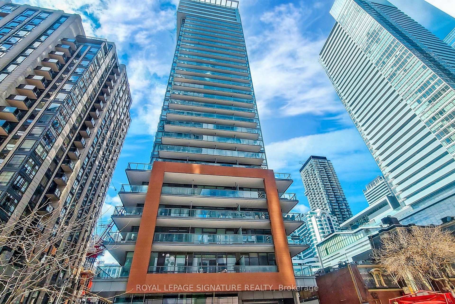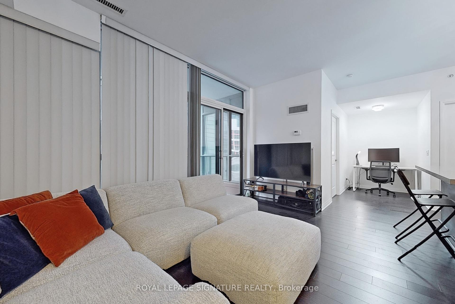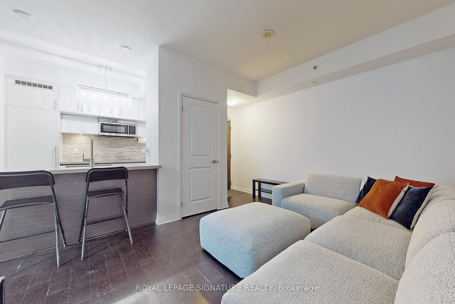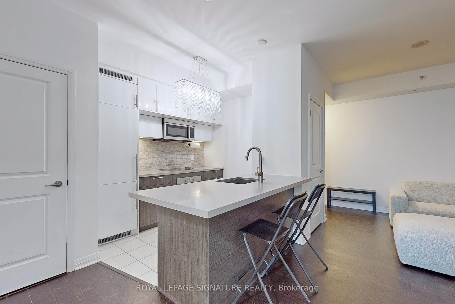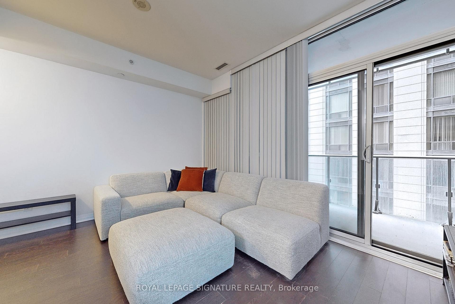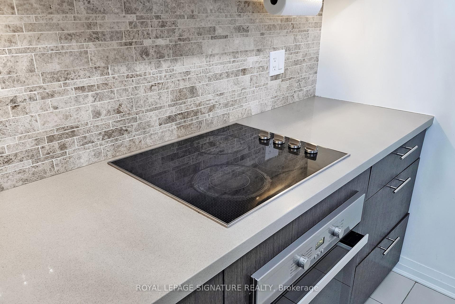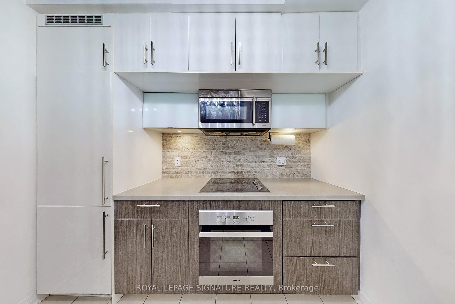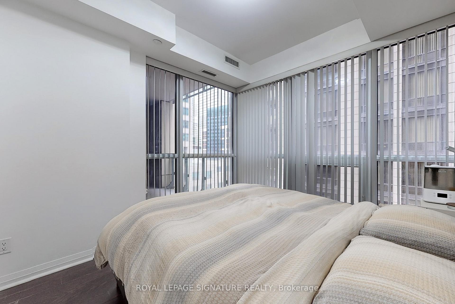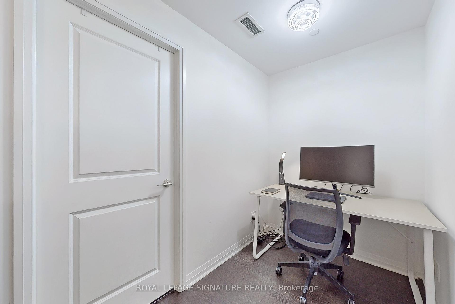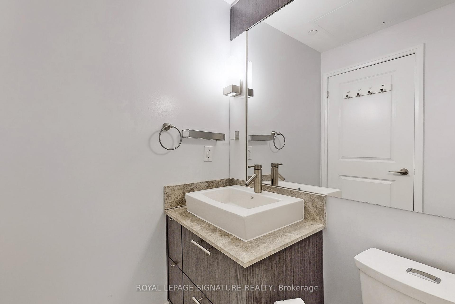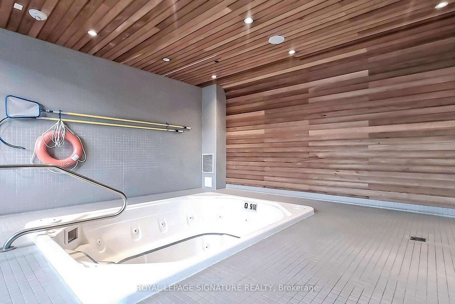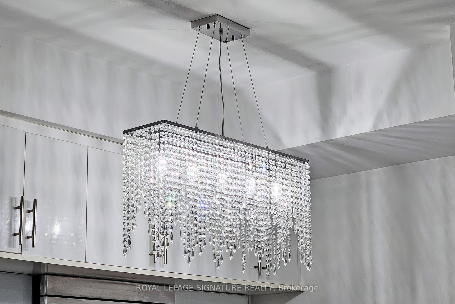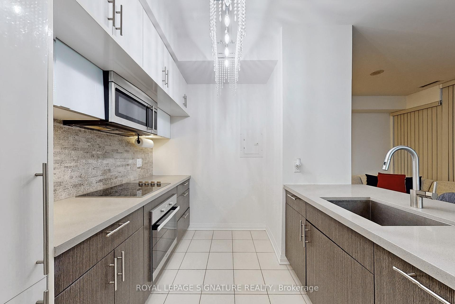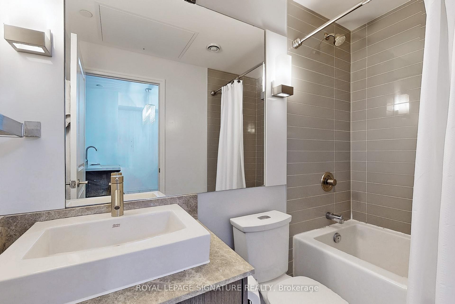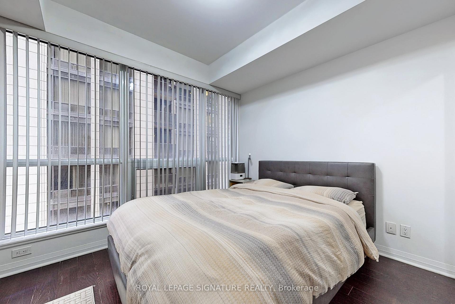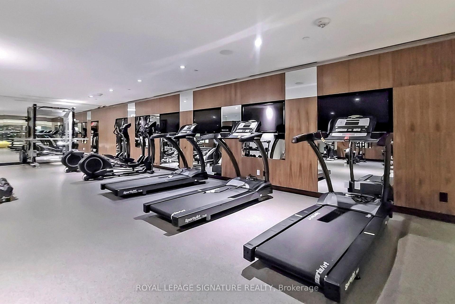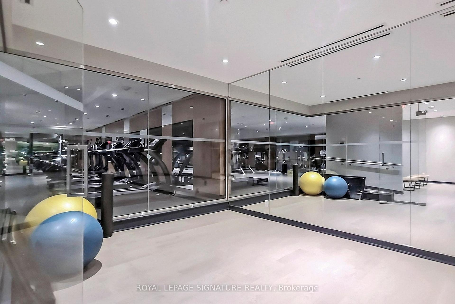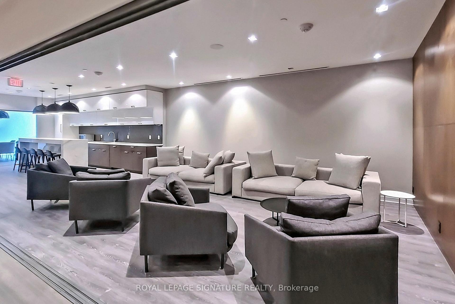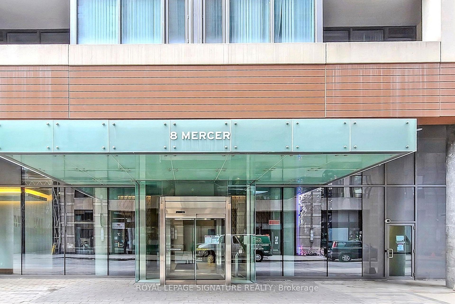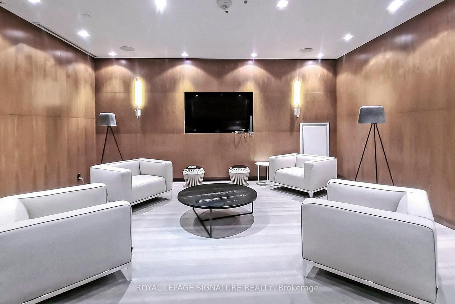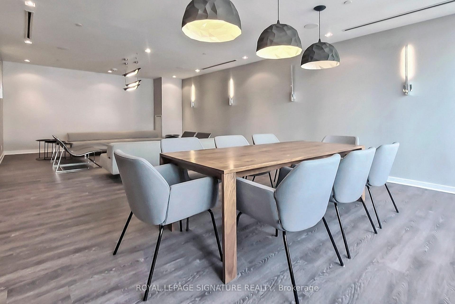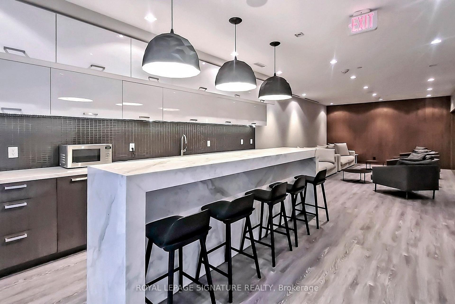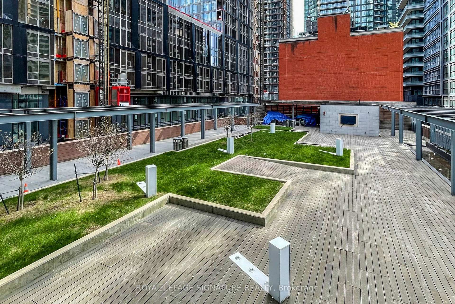$2,350
Available - For Rent
Listing ID: C11999443
8 Mercer St , Unit 606, Toronto, M5V 0C4, Ontario
| Experience Luxury Living At The Mercer! Nestled In Toronto's Dynamic Entertainment District, This Spacious, 1 Bedroom + Den Unit Seamlessly Blends Modern Sophistication With Practicality. Featuring An Open Concept Design Complemented By Hardwood Flooring And Upgraded Light Fixtures, A European-Inspired Kitchen Which Includes Quartz Counters, High-End Built-In Appliances And A Breakfast Bar. The Expansive Den Provides A Comfortable Setting For A Productive Work-From-Home Environment. Within A Few Steps, You Will Find Yourself Connected To Everything This Beautiful City Has To Offer Trendy Restaurants, Night Life, TIFF, Rogers Center, CN Tower, Waterfront, Theaters, Financial/Fashion Districts & Much More. Exceptional Building Amenities Including A Fitness Center With A Hot Tub, Sauna, Party Room, And A Terrace On The 6th Floor With Private Lounges, BBQ Area, Kitchen And Dining Space. Pictures Are From Previous Listing. |
| Price | $2,350 |
| Address: | 8 Mercer St , Unit 606, Toronto, M5V 0C4, Ontario |
| Province/State: | Ontario |
| Condo Corporation No | TSCC |
| Level | 6 |
| Unit No | 6 |
| Directions/Cross Streets: | King St W. & John St. |
| Rooms: | 4 |
| Bedrooms: | 1 |
| Bedrooms +: | 1 |
| Kitchens: | 1 |
| Family Room: | N |
| Basement: | None |
| Furnished: | N |
| Level/Floor | Room | Length(ft) | Width(ft) | Descriptions | |
| Room 1 | Main | Living | 13.48 | 10.1 | Hardwood Floor, Combined W/Dining, W/O To Balcony |
| Room 2 | Main | Dining | 13.48 | 10.1 | Hardwood Floor, Combined W/Living, W/O To Balcony |
| Room 3 | Main | Kitchen | 8.89 | 7.38 | Ceramic Floor, Breakfast Bar, Stainless Steel Appl |
| Room 4 | Main | Prim Bdrm | 9.38 | 9.28 | Hardwood Floor, Closet, Window |
| Room 5 | Main | Den | 6.07 | 5.31 | Hardwood Floor, Open Concept |
| Washroom Type | No. of Pieces | Level |
| Washroom Type 1 | 4 | Main |
| Property Type: | Condo Apt |
| Style: | Apartment |
| Exterior: | Concrete |
| Garage Type: | None |
| Garage(/Parking)Space: | 0.00 |
| Drive Parking Spaces: | 0 |
| Park #1 | |
| Parking Type: | None |
| Exposure: | S |
| Balcony: | Open |
| Locker: | None |
| Pet Permited: | Restrict |
| Approximatly Square Footage: | 500-599 |
| Building Amenities: | Concierge, Exercise Room, Guest Suites, Party/Meeting Room, Rooftop Deck/Garden, Visitor Parking |
| Property Features: | Arts Centre, Park, Place Of Worship, Public Transit, School |
| CAC Included: | Y |
| Water Included: | Y |
| Common Elements Included: | Y |
| Heat Included: | Y |
| Building Insurance Included: | Y |
| Fireplace/Stove: | N |
| Heat Source: | Gas |
| Heat Type: | Forced Air |
| Central Air Conditioning: | Central Air |
| Central Vac: | N |
| Ensuite Laundry: | Y |
| Although the information displayed is believed to be accurate, no warranties or representations are made of any kind. |
| ROYAL LEPAGE SIGNATURE REALTY |
|
|

KIYA HASHEMI
Sales Representative
Dir:
416-568-2092
Bus:
905-853-5955
| Book Showing | Email a Friend |
Jump To:
At a Glance:
| Type: | Condo - Condo Apt |
| Area: | Toronto |
| Municipality: | Toronto |
| Neighbourhood: | Waterfront Communities C1 |
| Style: | Apartment |
| Beds: | 1+1 |
| Baths: | 1 |
| Fireplace: | N |
Locatin Map:

