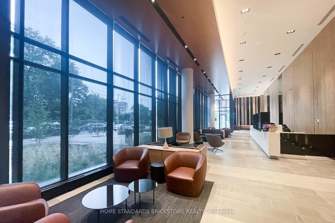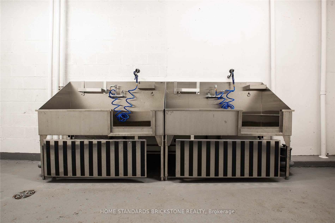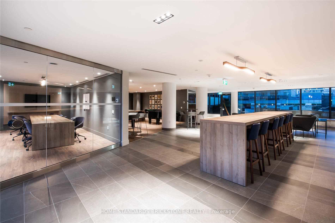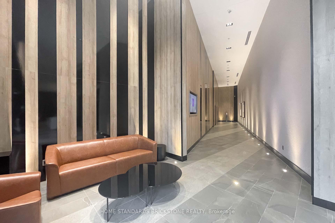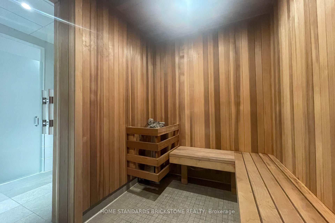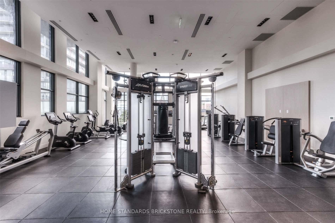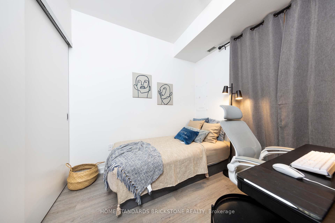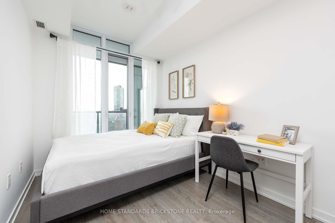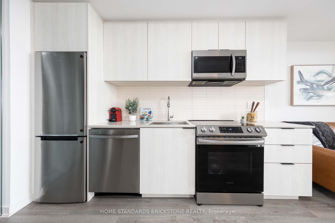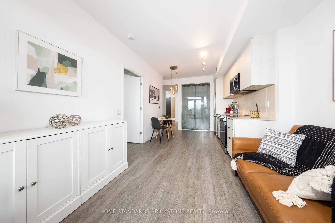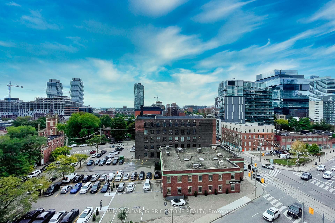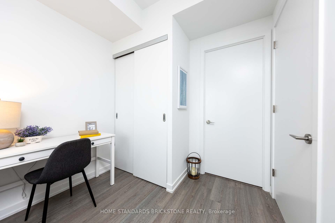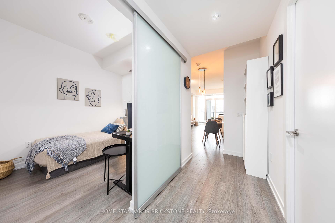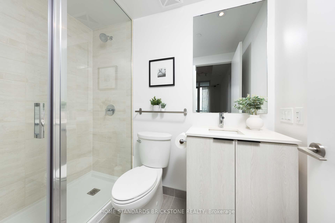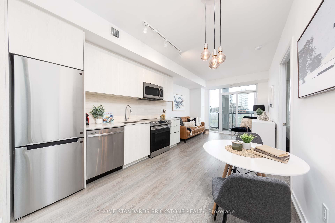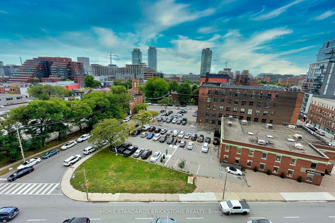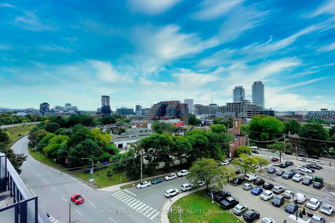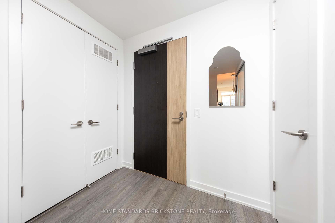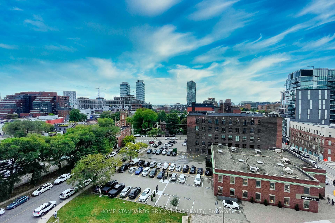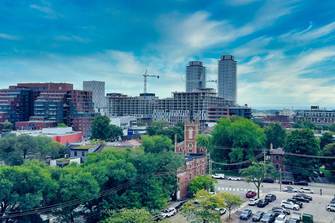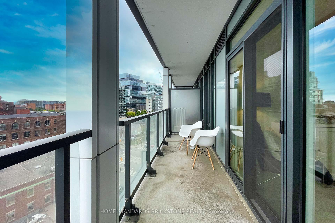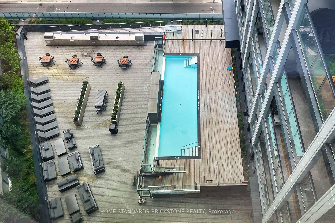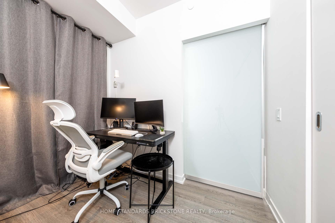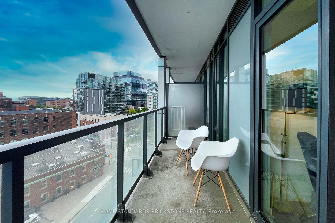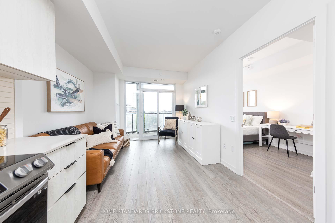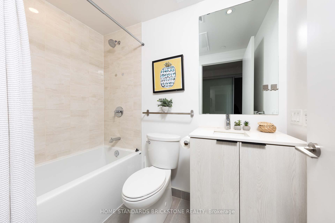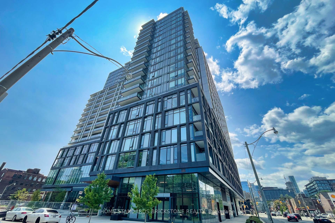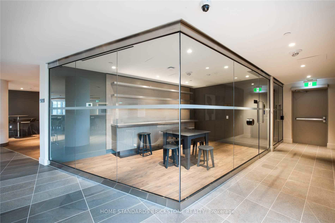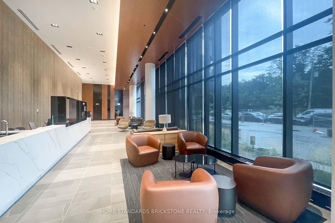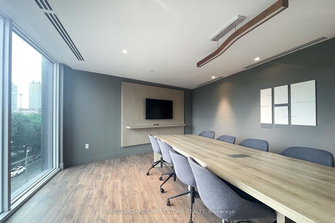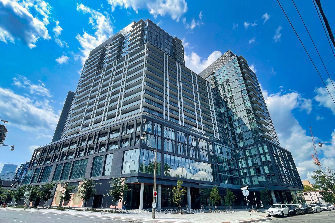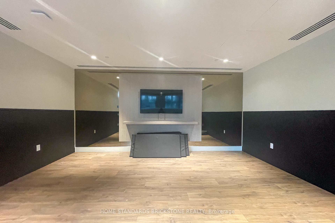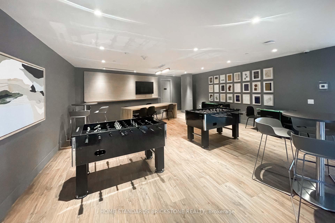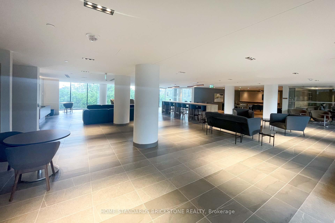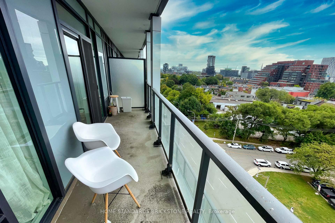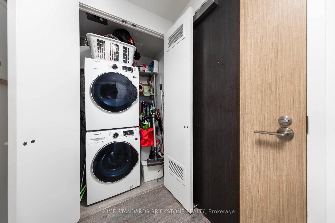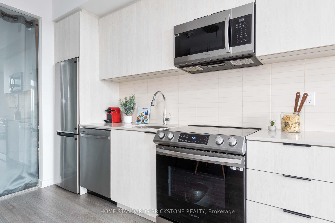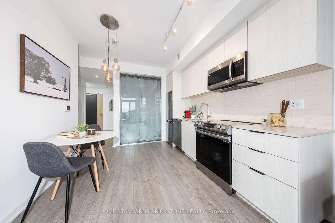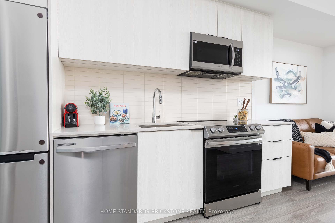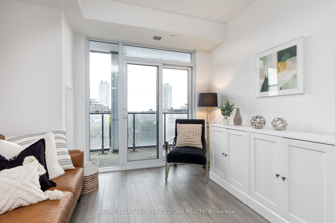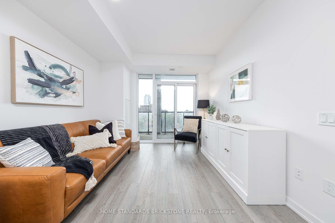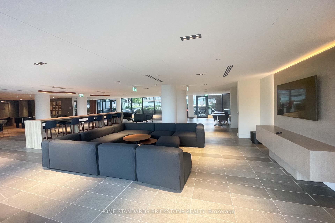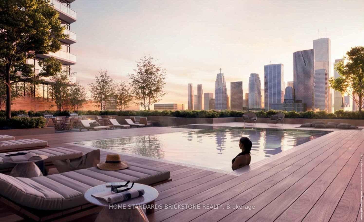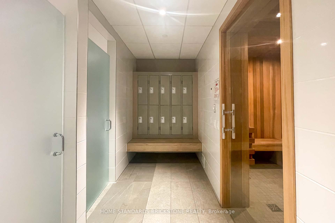$619,000
Available - For Sale
Listing ID: C11994529
50 Power St , Unit 709, Toronto, M5A 3A6, Ontario
| Welcome To The Home Condos! In Prime Location - Adelaide St. E &Parliament Built By Great Gulf. This Beautiful 2 Bed, 2 Bath Open Concept Unit Offers An Amazing Layout With Elevated Sleek Finishes. Enjoy The Modern Kitchen With Integrated Appliances, Beautiful Balcony, Primary Bedroom W/ 3PC Ensuite And Floor To Ceiling Windows! Steps To TTC, Street Car, Parks, Distillery District, Restaurants And Retails. Minutes To Don Valley Parkway and Gardiner Expressway. Enjoy Amenities Such As Outdoor Pool, Gym, Media Room, And Rooftop Deck/Garden! |
| Price | $619,000 |
| Taxes: | $2553.58 |
| Maintenance Fee: | 449.20 |
| Address: | 50 Power St , Unit 709, Toronto, M5A 3A6, Ontario |
| Province/State: | Ontario |
| Condo Corporation No | TSCC |
| Level | 6 |
| Unit No | 9 |
| Directions/Cross Streets: | Power St and Adelaide |
| Rooms: | 5 |
| Bedrooms: | 2 |
| Bedrooms +: | |
| Kitchens: | 1 |
| Family Room: | N |
| Basement: | None |
| Level/Floor | Room | Length(ft) | Width(ft) | Descriptions | |
| Room 1 | Flat | Living | 20.07 | 10.5 | Open Concept, Window Flr to Ceil, Double Closet |
| Room 2 | Flat | Kitchen | 20.07 | 10.5 | Open Concept, Stone Counter, Combined W/Dining |
| Room 3 | Flat | Dining | 20.07 | 10.5 | Open Concept, Combined W/Living, Laminate |
| Room 4 | Flat | Prim Bdrm | 10.59 | 8.27 | 3 Pc Ensuite, Window Flr to Ceil, Double Closet |
| Room 5 | Flat | 2nd Br | 8.5 | 8.5 | Double Closet, Window Flr to Ceil, Side Door |
| Washroom Type | No. of Pieces | Level |
| Washroom Type 1 | 3 |
| Approximatly Age: | 0-5 |
| Property Type: | Condo Apt |
| Style: | Apartment |
| Exterior: | Brick |
| Garage Type: | None |
| Garage(/Parking)Space: | 0.00 |
| Drive Parking Spaces: | 0 |
| Park #1 | |
| Parking Type: | Owned |
| Exposure: | N |
| Balcony: | Open |
| Locker: | None |
| Pet Permited: | Restrict |
| Retirement Home: | N |
| Approximatly Age: | 0-5 |
| Approximatly Square Footage: | 600-699 |
| Building Amenities: | Concierge, Exercise Room, Games Room, Gym, Outdoor Pool, Party/Meeting Room |
| Property Features: | Public Trans |
| Maintenance: | 449.20 |
| Common Elements Included: | Y |
| Heat Included: | Y |
| Building Insurance Included: | Y |
| Fireplace/Stove: | N |
| Heat Source: | Gas |
| Heat Type: | Forced Air |
| Central Air Conditioning: | Central Air |
| Central Vac: | N |
| Ensuite Laundry: | Y |
| Elevator Lift: | Y |
$
%
Years
This calculator is for demonstration purposes only. Always consult a professional
financial advisor before making personal financial decisions.
| Although the information displayed is believed to be accurate, no warranties or representations are made of any kind. |
| HOME STANDARDS BRICKSTONE REALTY |
|
|

KIYA HASHEMI
Sales Representative
Bus:
905-853-5955
| Book Showing | Email a Friend |
Jump To:
At a Glance:
| Type: | Condo - Condo Apt |
| Area: | Toronto |
| Municipality: | Toronto |
| Neighbourhood: | Moss Park |
| Style: | Apartment |
| Approximate Age: | 0-5 |
| Tax: | $2,553.58 |
| Maintenance Fee: | $449.2 |
| Beds: | 2 |
| Baths: | 2 |
| Fireplace: | N |
Locatin Map:
Payment Calculator:

