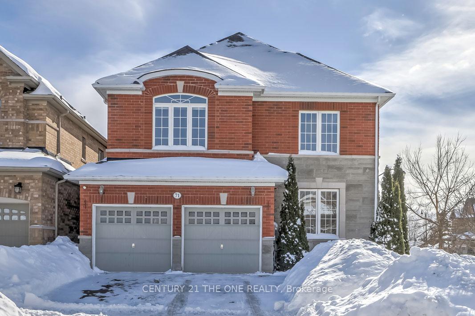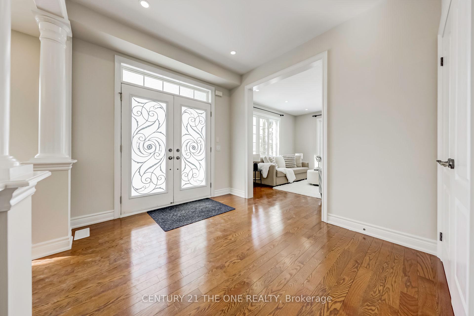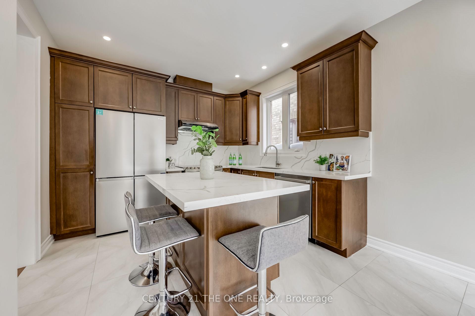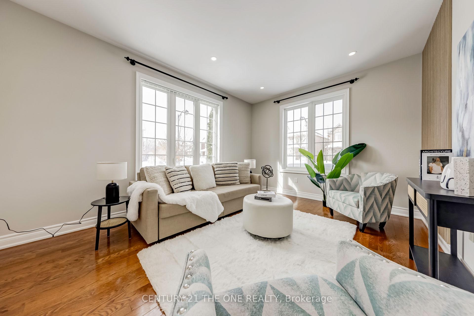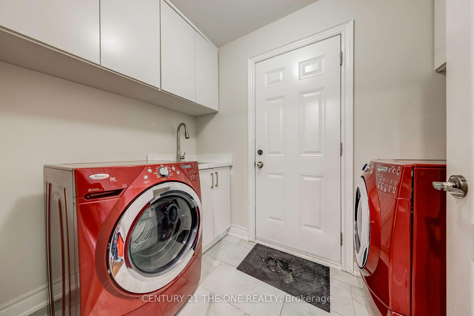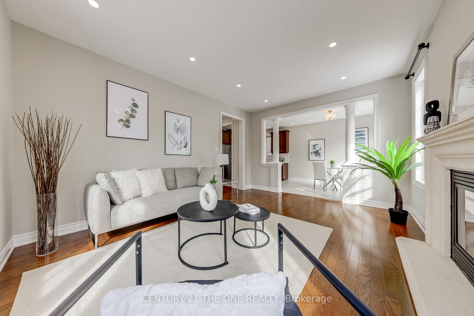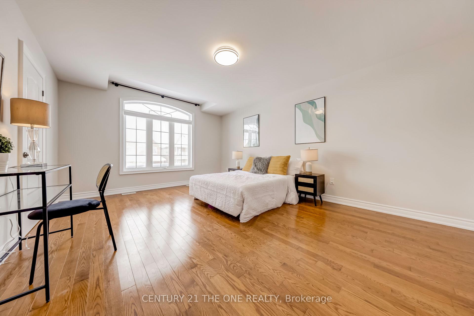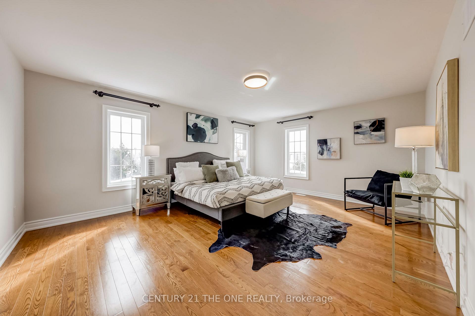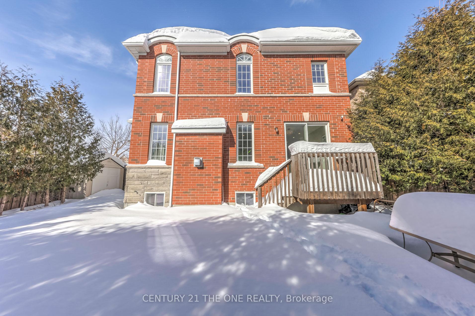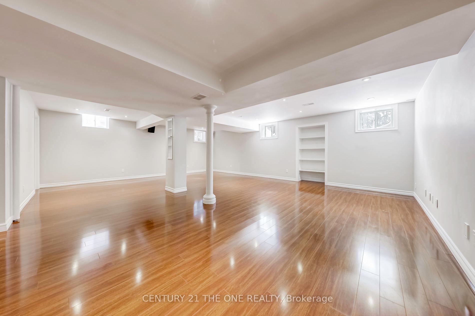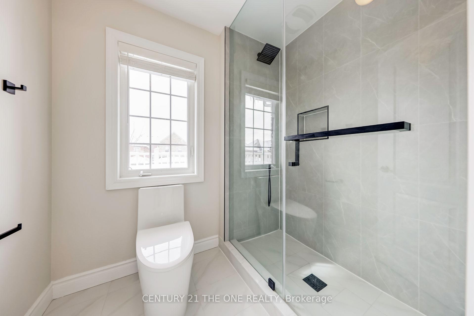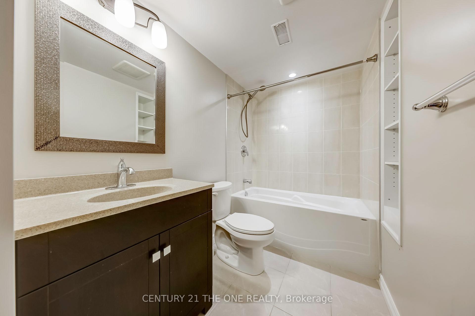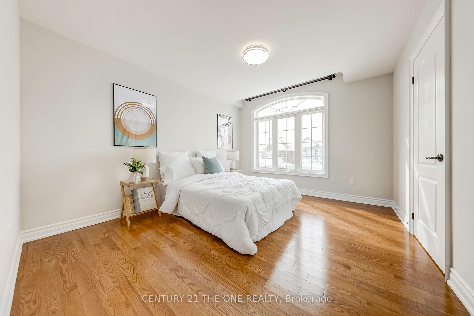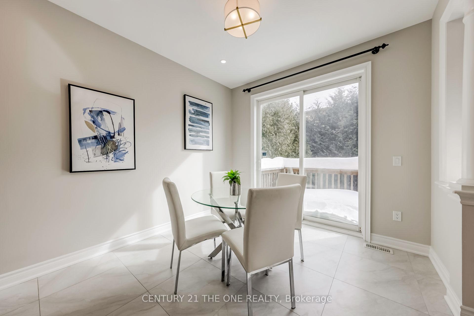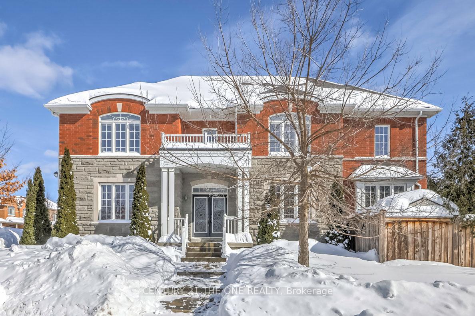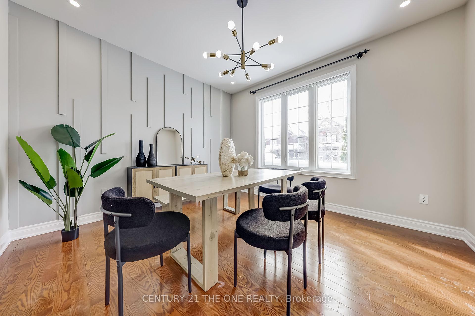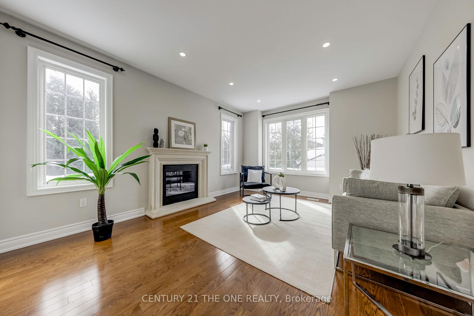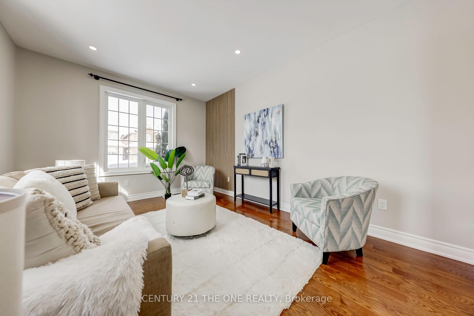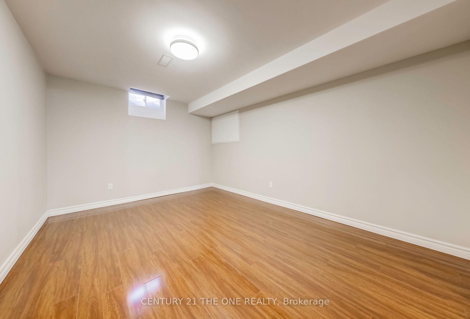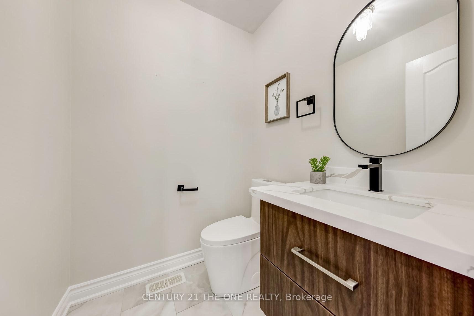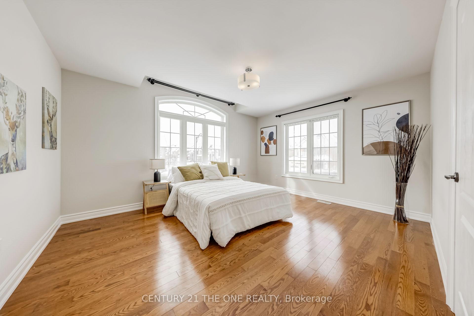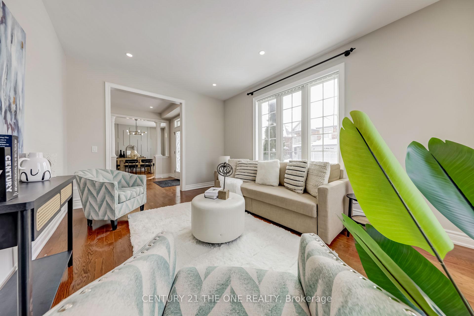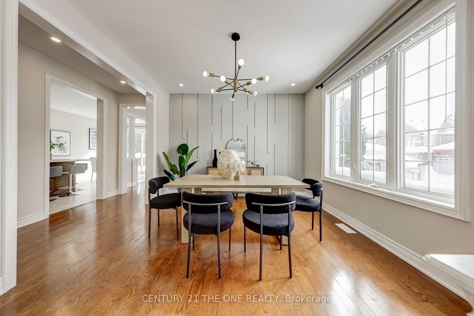$1,499,000
Available - For Sale
Listing ID: N11980313
71 Mancini Cres , Richmond Hill, L4E 0N4, Ontario
| Welcome To The Perfect Family Home, Located In The Prestigious Jefferson Forest Neighborhood On A Premium Lot! This ENERGY STAR Qualified New Home Boasts 9 Ft Ceilings On Main Floor! $$$ Spent On Designer Upgrades: Newer Pot Lights (2023) and Stylish Light Fixtures (2025); Fresh Paint Throughout (2024) and Smooth Ceilings (2023); All Bathrooms Recently Renovated (2023). The Grand Double-door Entrance Makes A Stunning First Impression, While The Newly Upgraded Accent Walls in Family Room And Living Room (2025) Add A Touch Of Elegance. The Kitchen Has Recently Been Upgrades with Countertops & Kitchen Tiles (2024). Main Floor Laundry Adds To The Convenience! The South-facing Family Room, Adorned With Large Windows, Fills the Space with An Abundance Of Nature Light Throughout The Day. The Primary South-facing Bedroom Features An Upgraded En-Suite Bathroom, Providing The Perfect Retreat For Relaxation. The Fully Finished Basement Equipped with Upgraded 36-inch Window, Welcomes Additional Sunlight And Presents Endless Possibilities for Customization And Use Premium South Side Lot with Top-Tier School District, including Richmond Hill High School, St. Theresa Of Lisieux Catholic High School. Mins To Highway 404, Costco, Bond & Wilcox Lakes, Trails and So Much More! |
| Price | $1,499,000 |
| Taxes: | $7410.00 |
| Address: | 71 Mancini Cres , Richmond Hill, L4E 0N4, Ontario |
| Lot Size: | 47.24 x 106.32 (Feet) |
| Directions/Cross Streets: | Bayview Ave/19th Ave |
| Rooms: | 9 |
| Bedrooms: | 4 |
| Bedrooms +: | 1 |
| Kitchens: | 1 |
| Family Room: | Y |
| Basement: | Finished |
| Approximatly Age: | 6-15 |
| Property Type: | Detached |
| Style: | 2-Storey |
| Exterior: | Brick |
| Garage Type: | Attached |
| Drive Parking Spaces: | 4 |
| Pool: | None |
| Approximatly Age: | 6-15 |
| Fireplace/Stove: | Y |
| Heat Source: | Gas |
| Heat Type: | Forced Air |
| Central Air Conditioning: | Central Air |
| Central Vac: | N |
| Laundry Level: | Main |
| Sewers: | Sewers |
| Water: | Municipal |
$
%
Years
This calculator is for demonstration purposes only. Always consult a professional
financial advisor before making personal financial decisions.
| Although the information displayed is believed to be accurate, no warranties or representations are made of any kind. |
| CENTURY 21 THE ONE REALTY |
|
|

KIYA HASHEMI
Sales Representative
Bus:
416-568-2092
| Virtual Tour | Book Showing | Email a Friend |
Jump To:
At a Glance:
| Type: | Freehold - Detached |
| Area: | York |
| Municipality: | Richmond Hill |
| Neighbourhood: | Jefferson |
| Style: | 2-Storey |
| Lot Size: | 47.24 x 106.32(Feet) |
| Approximate Age: | 6-15 |
| Tax: | $7,410 |
| Beds: | 4+1 |
| Baths: | 5 |
| Fireplace: | Y |
| Pool: | None |
Locatin Map:
Payment Calculator:


