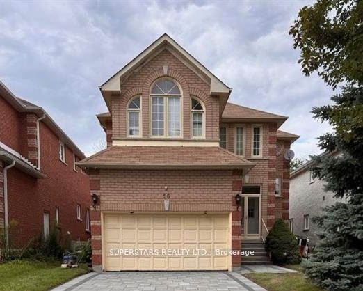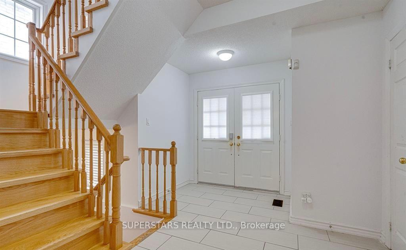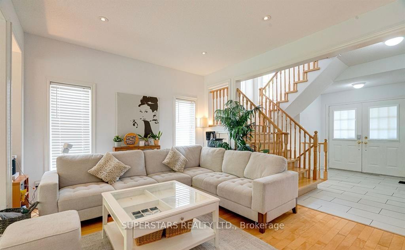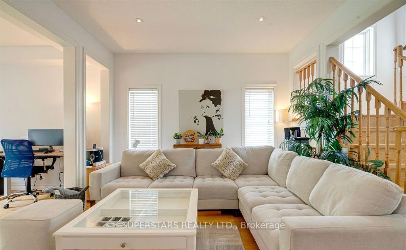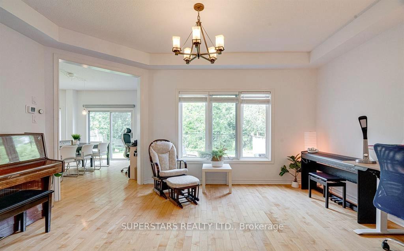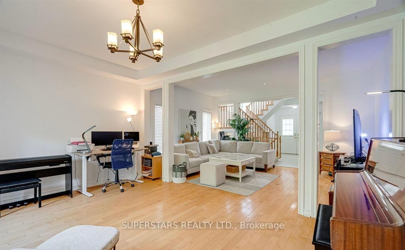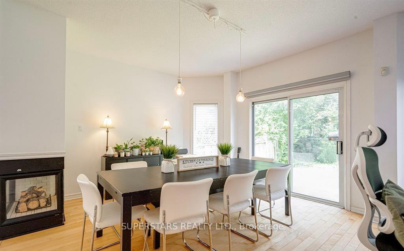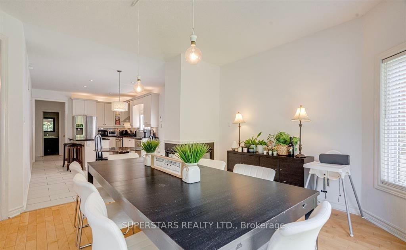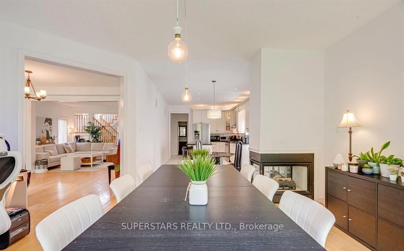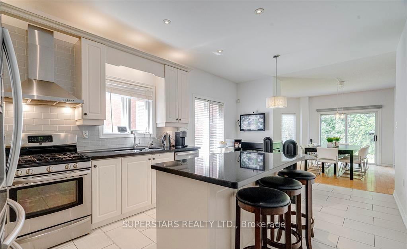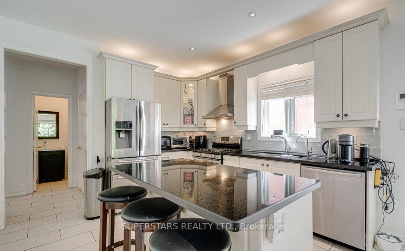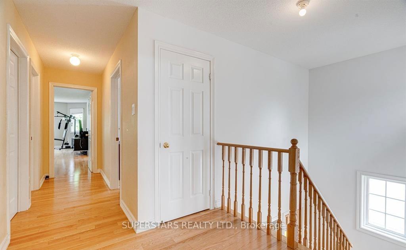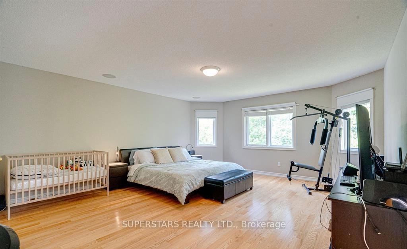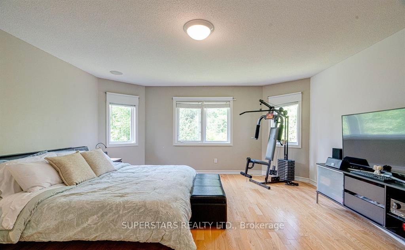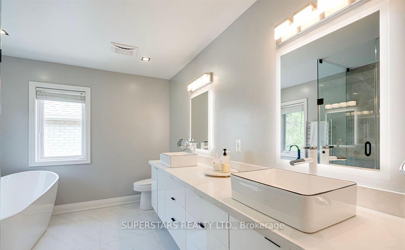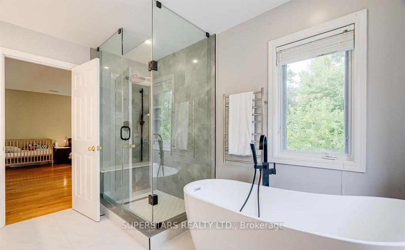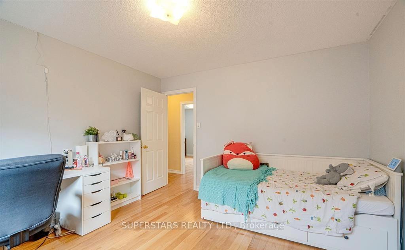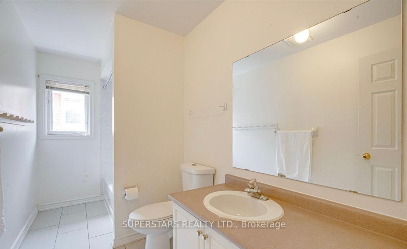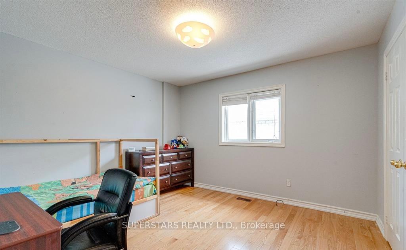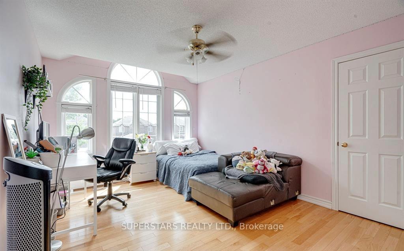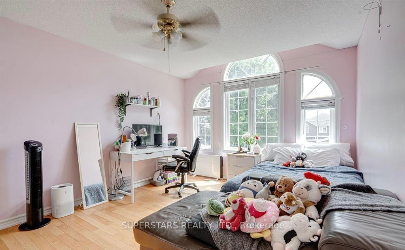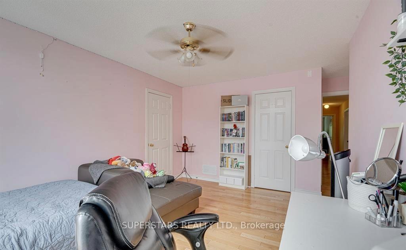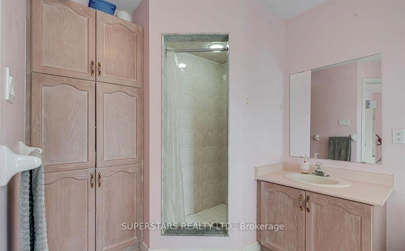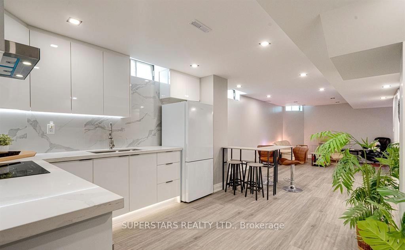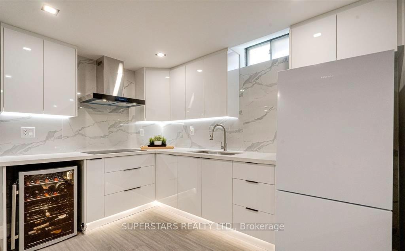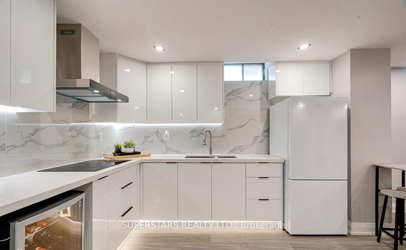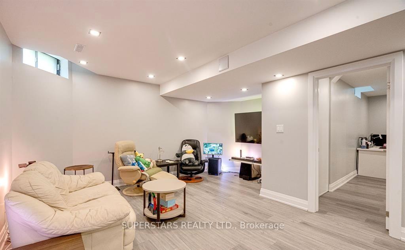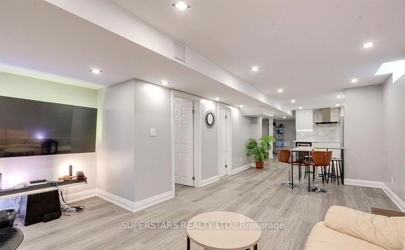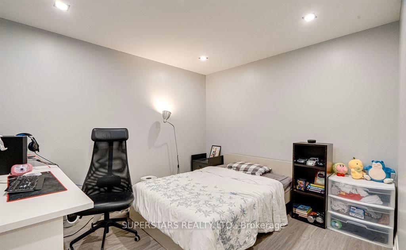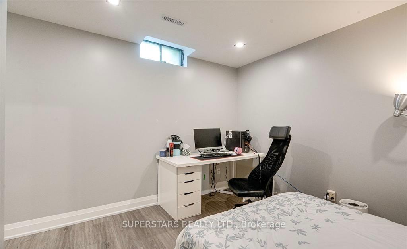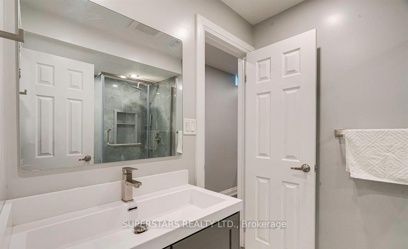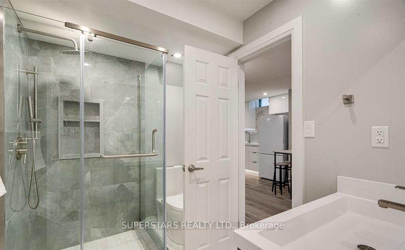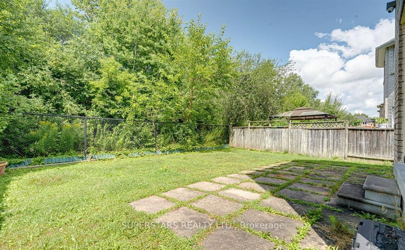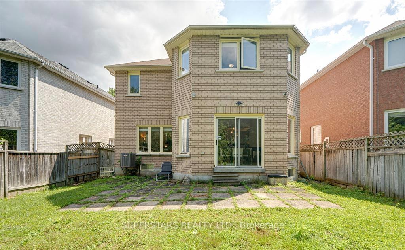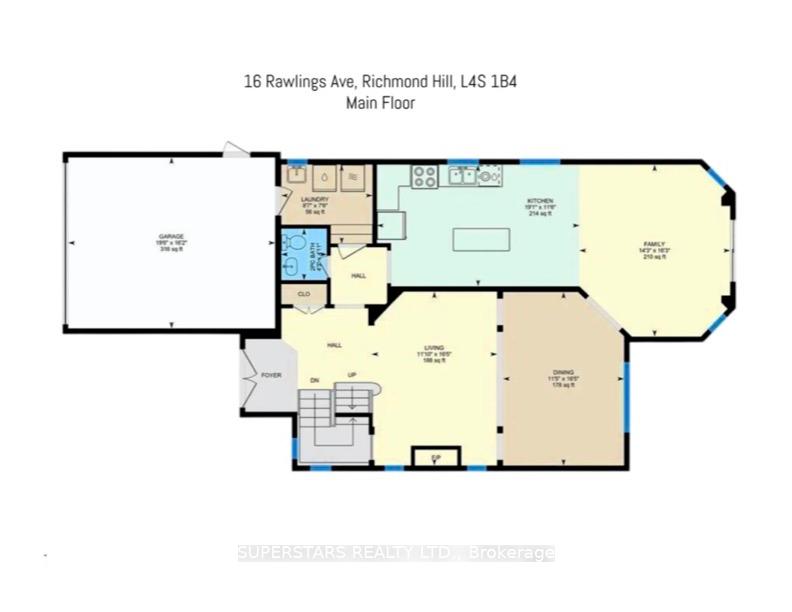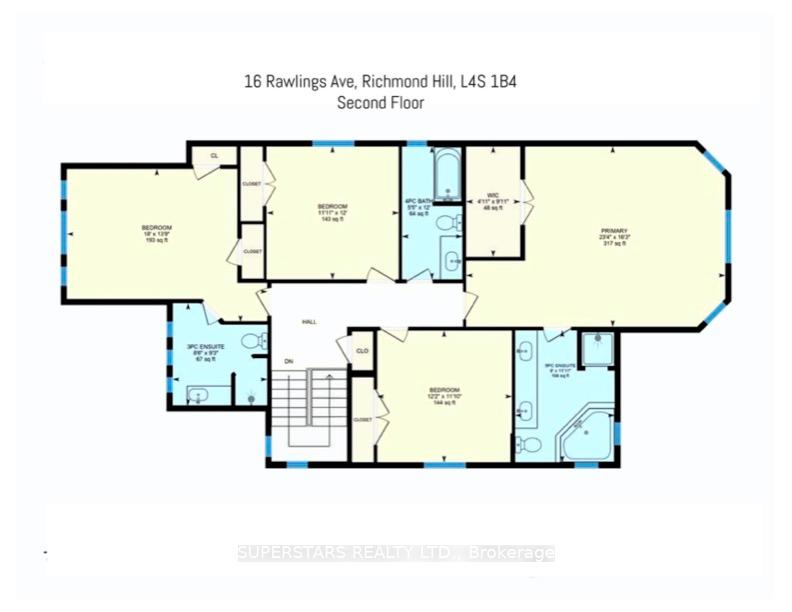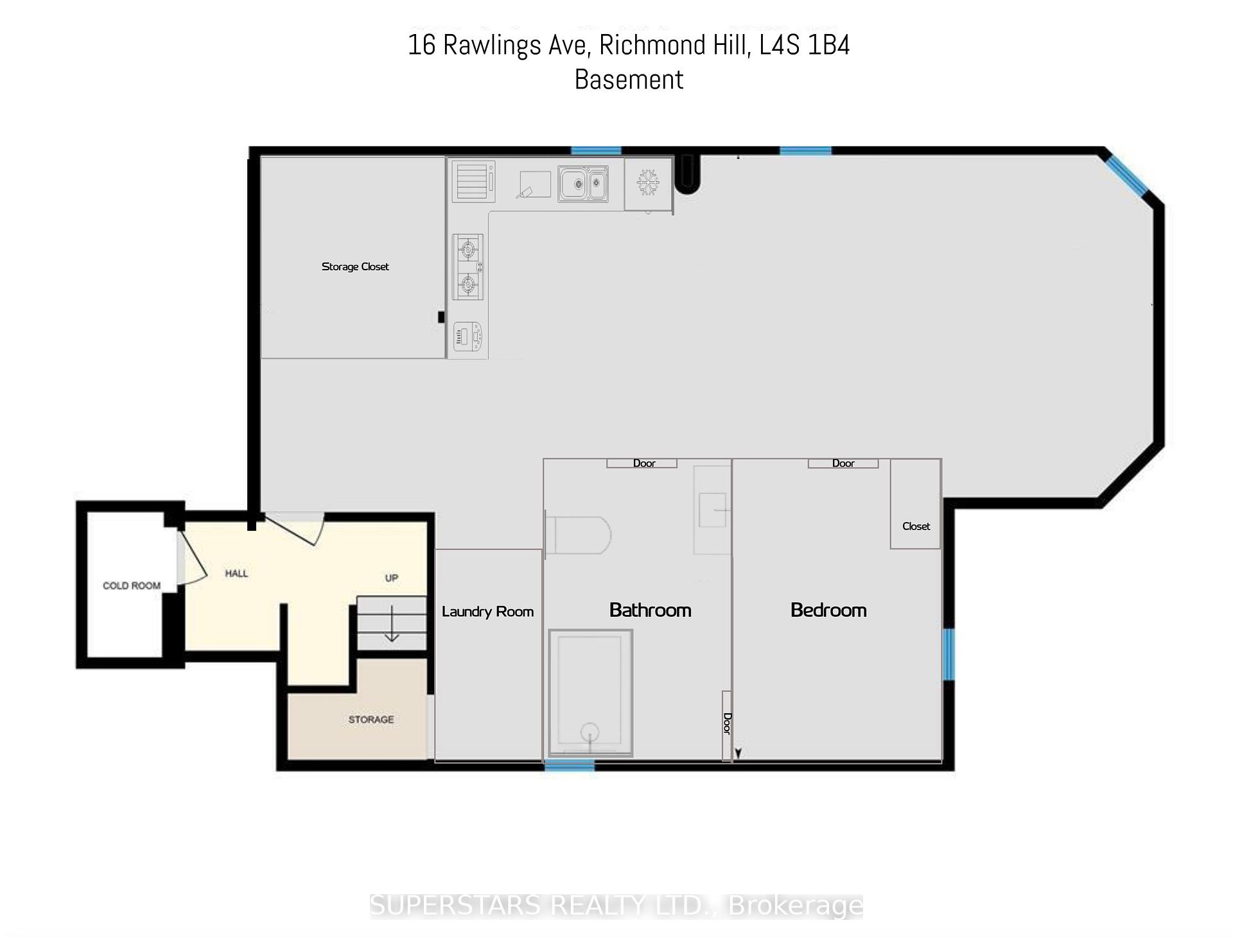$1,588,000
Available - For Sale
Listing ID: N11982426
16 Rawlings Ave , Richmond Hill, L4S 1B4, Ontario
| Family home in a rarely offered ravine lot, 2706 SQ FT (1st & 2nd Floor), 1230 SQ FT (Basement), 4 BEDROOMS (2nd Floor), 1 MORE BEDROOM (Basement), 4 BATHROOMS (Include 1 Ensuite), 1 MORE BATHROOM ENSUITE (Basement), 2 PARKINGS (Garage), 4 PARKINGS (Driveway), 14 SECURITY CAMERAS, CEILING AND WALL MOUNTED SPEAKER AROUND THE HOUSE, EXTRA INCULDE 1 FRIDGE, 1 COOKTOP, 1 RANGE HOOD, 1 WINE COOLER, WALL MOUNTED ELECTRIC TOWEL WARMER, NEW AIR CONDITIONING, NEW BASEMENT WITH BEDROOM, FULL KITCHEN, NEW INTERLOCK DRIVEWAY, Minutes to parks, Richmond Green, Costco, restaurants, shopping, public transit and easy access to Hwy 404 |
| Price | $1,588,000 |
| Taxes: | $6859.13 |
| Address: | 16 Rawlings Ave , Richmond Hill, L4S 1B4, Ontario |
| Lot Size: | 39.37 x 109.91 (Feet) |
| Directions/Cross Streets: | Bayview and Elgin Mills |
| Rooms: | 8 |
| Bedrooms: | 4 |
| Bedrooms +: | 1 |
| Kitchens: | 1 |
| Kitchens +: | 1 |
| Family Room: | Y |
| Basement: | Finished |
| Property Type: | Detached |
| Style: | 2-Storey |
| Exterior: | Brick |
| Garage Type: | Attached |
| (Parking/)Drive: | Private |
| Drive Parking Spaces: | 4 |
| Pool: | None |
| Approximatly Square Footage: | 2500-3000 |
| Fireplace/Stove: | Y |
| Heat Source: | Gas |
| Heat Type: | Forced Air |
| Central Air Conditioning: | Central Air |
| Central Vac: | N |
| Sewers: | Sewers |
| Water: | Municipal |
$
%
Years
This calculator is for demonstration purposes only. Always consult a professional
financial advisor before making personal financial decisions.
| Although the information displayed is believed to be accurate, no warranties or representations are made of any kind. |
| SUPERSTARS REALTY LTD. |
|
|

KIYA HASHEMI
Sales Representative
Bus:
416-568-2092
| Book Showing | Email a Friend |
Jump To:
At a Glance:
| Type: | Freehold - Detached |
| Area: | York |
| Municipality: | Richmond Hill |
| Neighbourhood: | Devonsleigh |
| Style: | 2-Storey |
| Lot Size: | 39.37 x 109.91(Feet) |
| Tax: | $6,859.13 |
| Beds: | 4+1 |
| Baths: | 5 |
| Fireplace: | Y |
| Pool: | None |
Locatin Map:
Payment Calculator:

