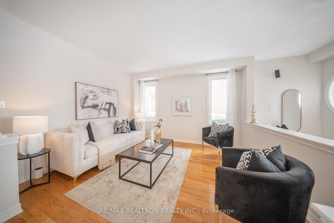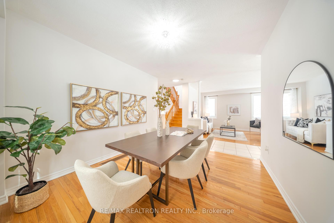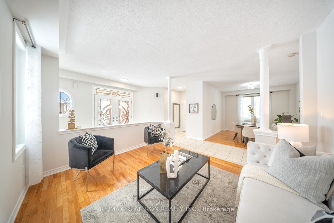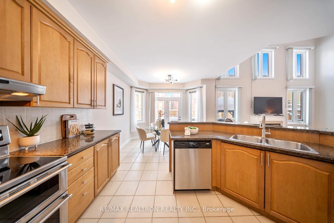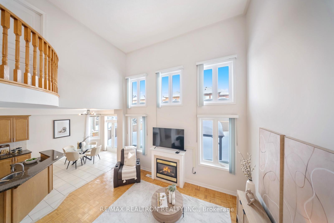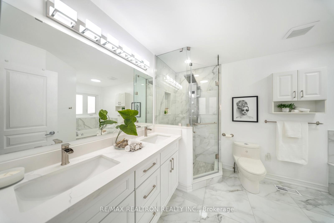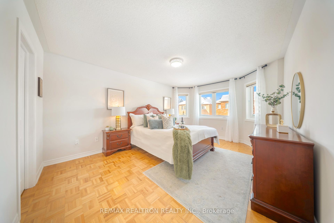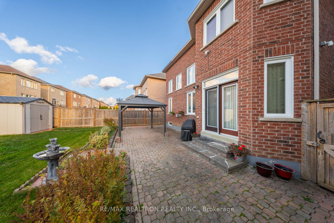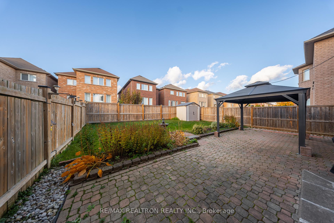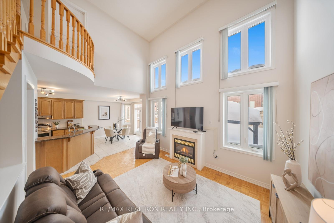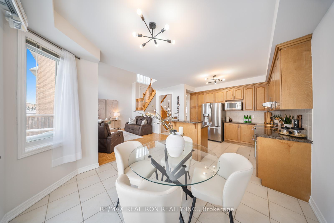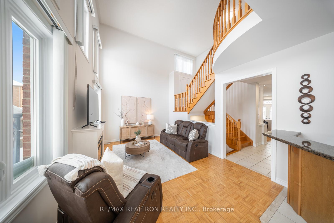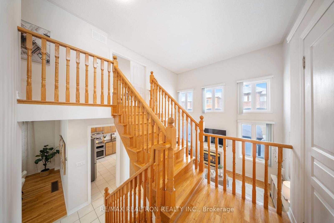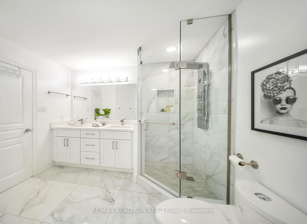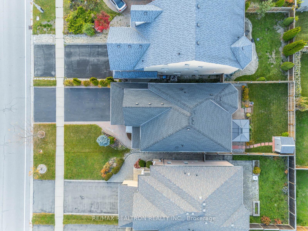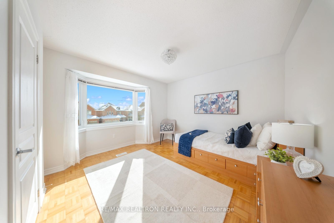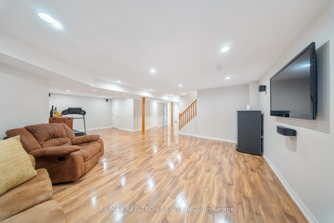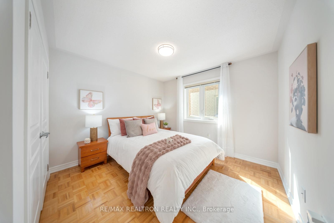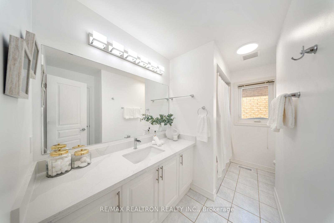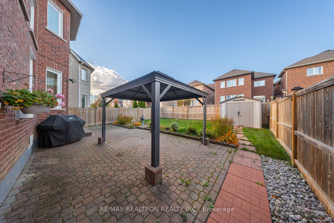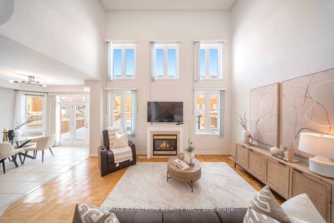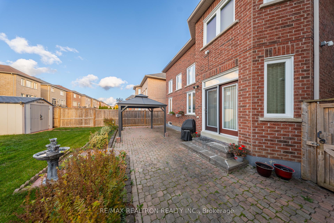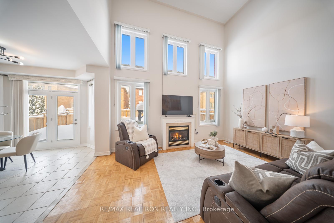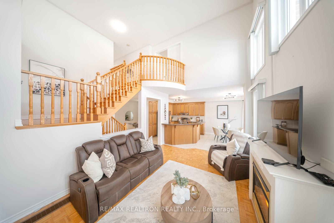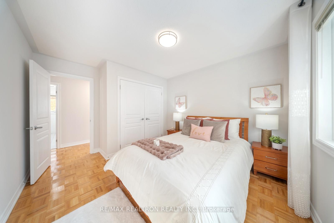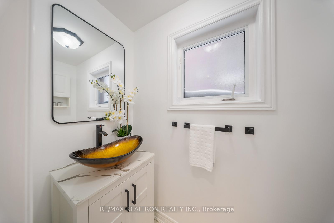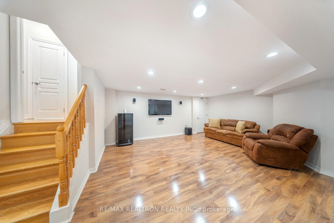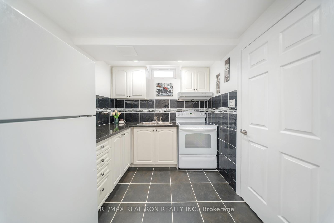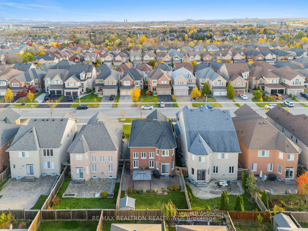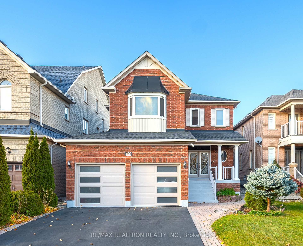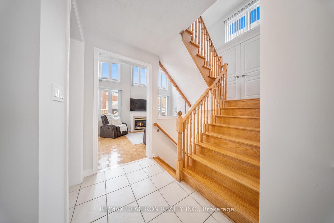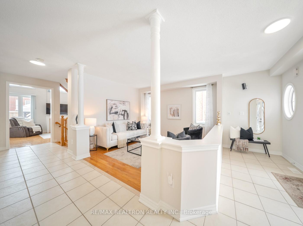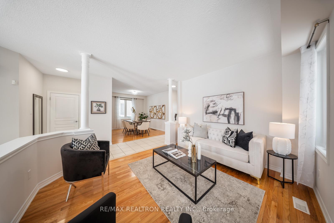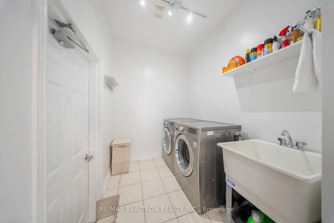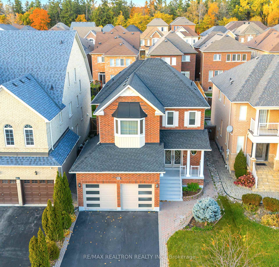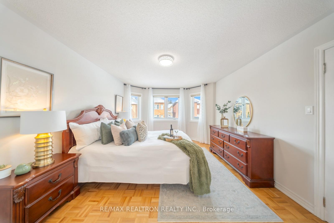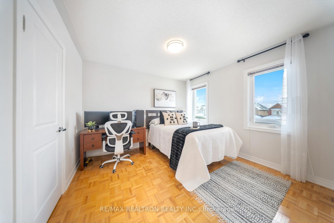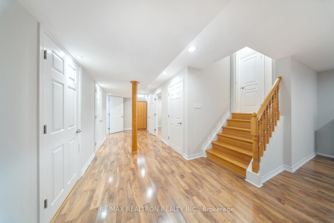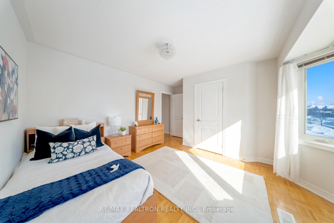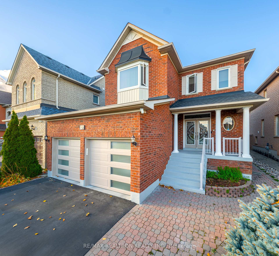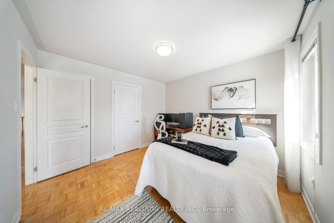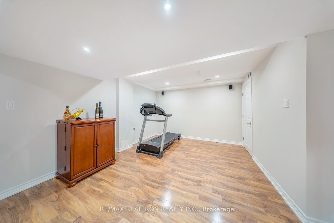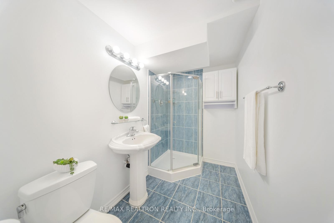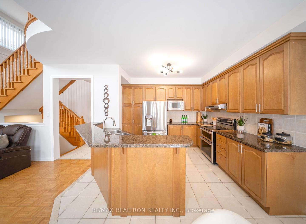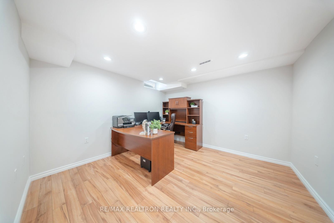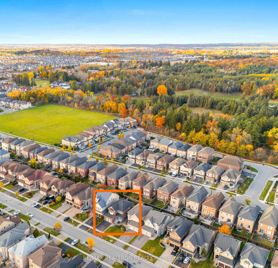$1,588,800
Available - For Sale
Listing ID: N11980664
90 Jefferson Forest Dr , Richmond Hill, L4E 4J4, Ontario
| Welcome to the Perfect Family Home , located on a Premium Lot in the Prestigious Jefferson Community * This beautifully Maintained 2 Storey Detached Home has nearly 4000 sqft of LivingSpace * Large Open Concept Main Floorplan w/Double Height Atrium in Family Room w/Fireplace *Separate Living & Dining Rooms * 4+1 Large Bedrooms * Fully Renovated 5pcs Master Ensuite w/ Rainforest Shower & Brand new Hardware * Large Master Bedroom w/Walk-in Closet * Ensuite in Second Bedroom * Renovated Bathrooms throughout * Granite Countertop in Kitchen * Newer S/S Appliances * Fully Finished Basement Apartment w/Full Bath, Pot Lights Full Kitchen (w/ColdStorage) & Bedroom * Beautifully Maintained Front & Backyards with Perfect Asphalt & Landscaping/ Interlocking * Gazebo Included * Wood Floors Throughout * Excellent Mechanical room w/Fresh Air Vent & Space for Tank-less Water Heater to be Installed * Newer Furnace(2021), All New Windows (2024) * New A/C (2021) * Roof (2023) * Smart GDO (2022)* Smart Doorbell w/ Camera & Security Monitoring System (2024) * Cold-room & dry storage w/automated Ventilation System * 240V Garage outlet for EVs * Close to Yonge St , Shopping , Groceries,Transit, Schools, Gold Course, Close to Trails & Parks * in one of the Safest & Most Popular Richmond Hill Neighborhoods * Freshly Painted *** Absolutely Perfect for Moving in, MUST SEE ** |
| Price | $1,588,800 |
| Taxes: | $6801.91 |
| Assessment Year: | 2024 |
| Address: | 90 Jefferson Forest Dr , Richmond Hill, L4E 4J4, Ontario |
| Lot Size: | 40.00 x 123.00 (Feet) |
| Directions/Cross Streets: | Yonge/Jefferson Forest |
| Rooms: | 8 |
| Rooms +: | 2 |
| Bedrooms: | 4 |
| Bedrooms +: | 1 |
| Kitchens: | 1 |
| Kitchens +: | 1 |
| Family Room: | Y |
| Basement: | Apartment, Finished |
| Property Type: | Detached |
| Style: | 2-Storey |
| Exterior: | Brick |
| Garage Type: | Built-In |
| (Parking/)Drive: | Private |
| Drive Parking Spaces: | 4 |
| Pool: | None |
| Approximatly Square Footage: | 3000-3500 |
| Property Features: | Electric Car, Golf, Public Transit, School, School Bus Route |
| Fireplace/Stove: | Y |
| Heat Source: | Gas |
| Heat Type: | Forced Air |
| Central Air Conditioning: | Central Air |
| Central Vac: | Y |
| Laundry Level: | Main |
| Sewers: | Sewers |
| Water: | Municipal |
$
%
Years
This calculator is for demonstration purposes only. Always consult a professional
financial advisor before making personal financial decisions.
| Although the information displayed is believed to be accurate, no warranties or representations are made of any kind. |
| RE/MAX REALTRON REALTY INC. |
|
|

KIYA HASHEMI
Sales Representative
Bus:
416-568-2092
| Virtual Tour | Book Showing | Email a Friend |
Jump To:
At a Glance:
| Type: | Freehold - Detached |
| Area: | York |
| Municipality: | Richmond Hill |
| Neighbourhood: | Jefferson |
| Style: | 2-Storey |
| Lot Size: | 40.00 x 123.00(Feet) |
| Tax: | $6,801.91 |
| Beds: | 4+1 |
| Baths: | 4 |
| Fireplace: | Y |
| Pool: | None |
Locatin Map:
Payment Calculator:

