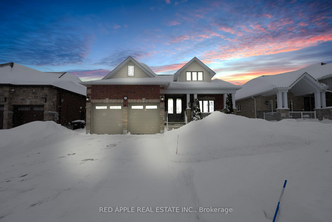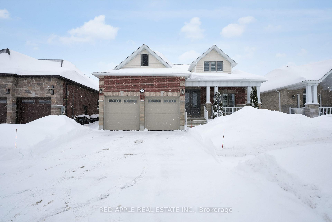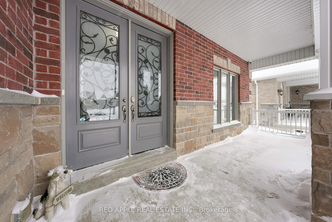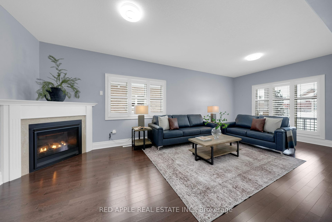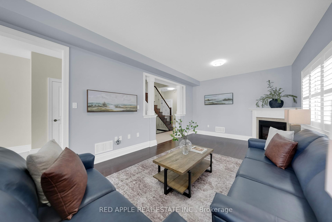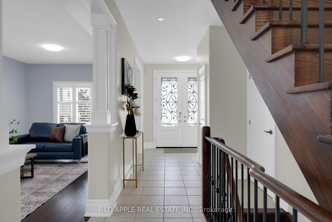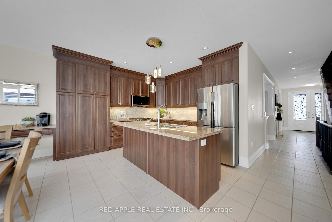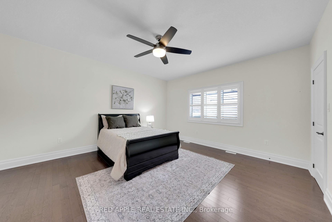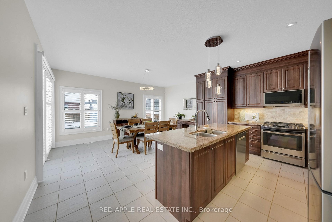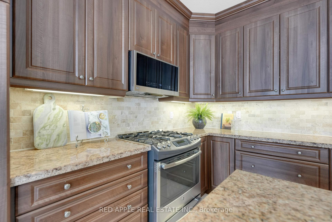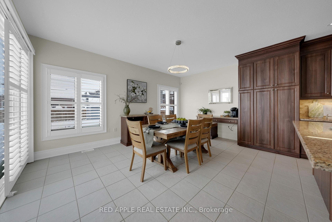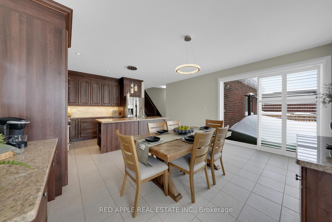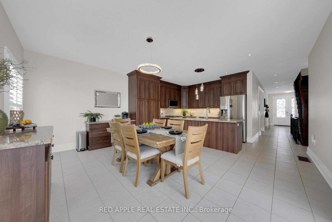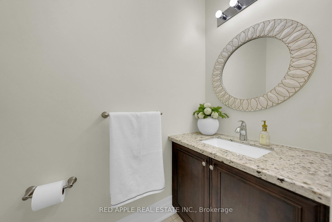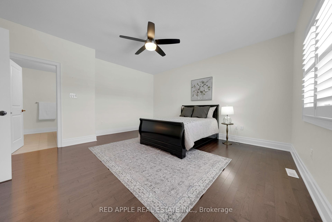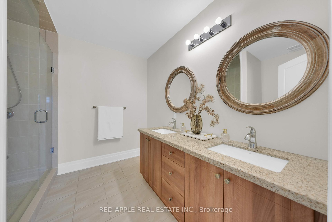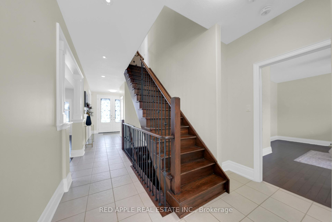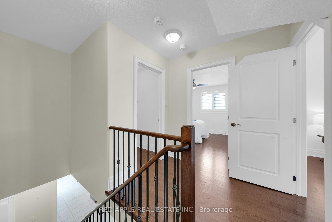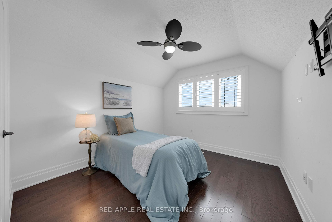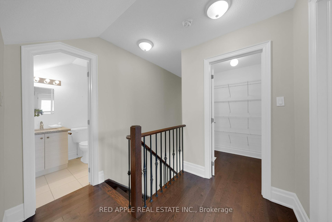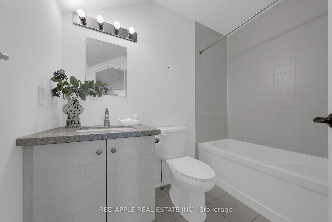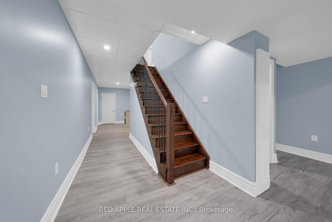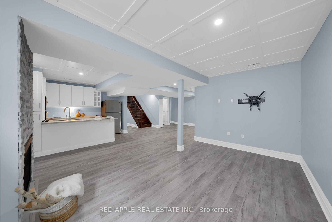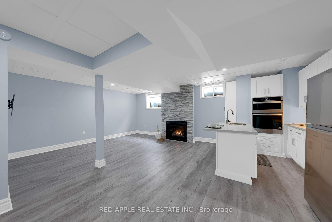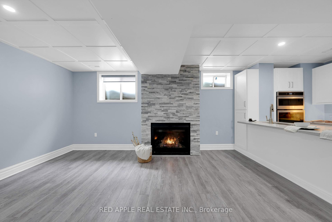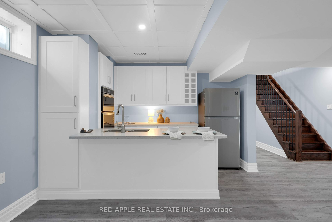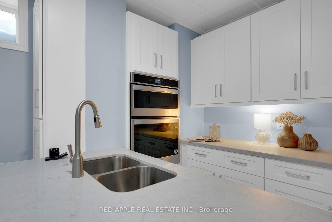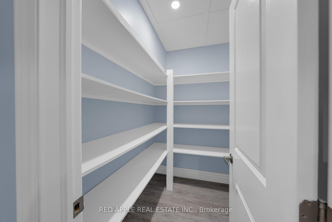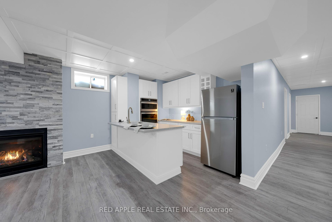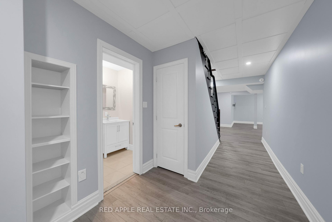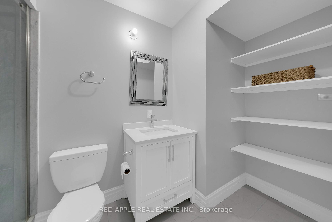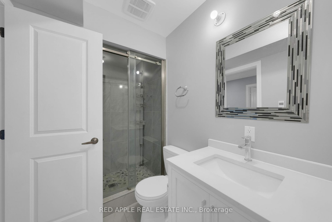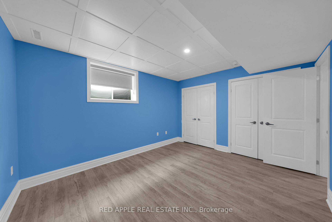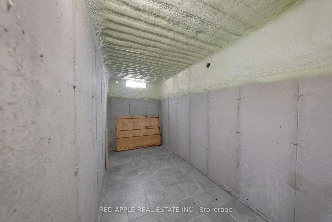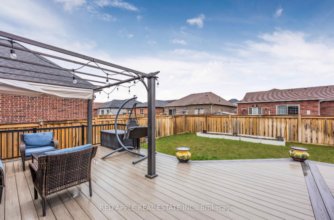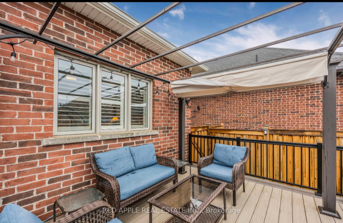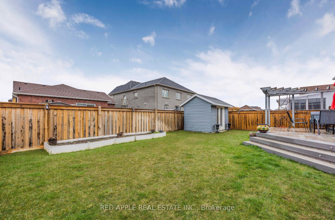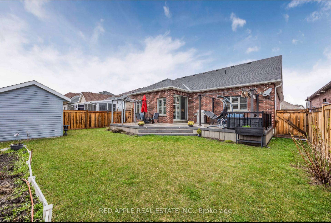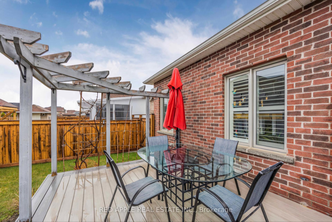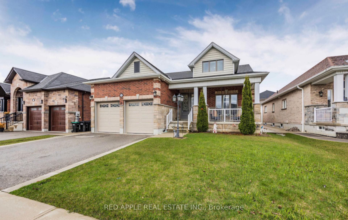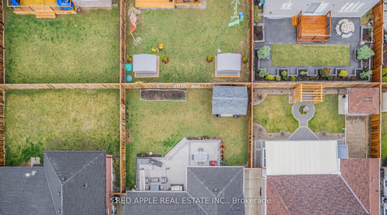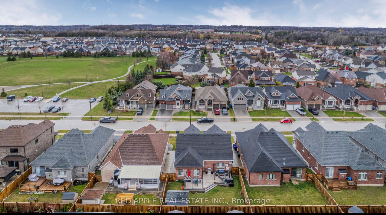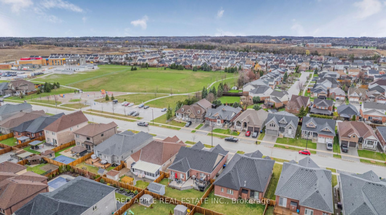$1,149,000
Available - For Sale
Listing ID: N11980001
1143 Quarry Driv , Innisfil, L9S 4W9, Simcoe
| Welcome to 1143 Quarry Drive. Situated in the Heart of Innisfil's Most Desirable Family Friendly Neighbourhoods. Step into Luxury & Embrace the Perfect Blend of Modern Living and Sophisticated Elegance. This Impressive Fully Upgraded, Newer Build Detached Bungaloft, Features a Spacious & Functional Layout. The Open Concept, Main Level Is Ideal for Large Family Gatherings & Home Office. Featuring a Spacious Living Room w/ Fireplace & Hardwood Throughout, Large Upgraded Eat-In Kitchen & Breakfast Area, Ample Custom Cabinetry & Granite Counter Space. The Magnificent Kitchen Invites an Abundance of Natural Light Through Windows & Custom Sliding Door. Step Out to a Composite Deck w/ Access to the Private Backyard to Entertain. This Home Boasts a Total of 4 Bedrooms, Including an En-Suite, 3 Upgraded Full+1Baths, Providing Ample Space for Your Family. The Finished Basement w/Separate Entrance from Fully Insulated 3 Car Garage, Unveils a Spacious & Functional Layout Featuring an Upgraded Quartz Counter Kitchenette & Family Room w/ Fireplace, 1 Spacious Bedroom, 1 Full Bath w/ Heated Floors, Ample Storage Areas & Large Cantina that Enhances Living Space & Versatility for Additional Family Members OR Rental Income Potential. Within Walking Distance to the Lake. Central to Schools, Parks, Community Centres, Library, Shopping, Public Transit & Major Highways. This Spectacular Home Promises a Seamless Blend of Elegance, Comfort & Convenience. |
| Price | $1,149,000 |
| Taxes: | $5379.98 |
| DOM | 24 |
| Occupancy: | Owner |
| Address: | 1143 Quarry Driv , Innisfil, L9S 4W9, Simcoe |
| Lot Size: | 51.84 x 114.83 (Feet) |
| Directions/Cross Streets: | 7th Line & Webster Blvd |
| Rooms: | 7 |
| Rooms +: | 6 |
| Bedrooms: | 3 |
| Bedrooms +: | 1 |
| Kitchens: | 1 |
| Kitchens +: | 1 |
| Family Room: | T |
| Basement: | Separate Ent, Finished |
| Level/Floor | Room | Length(ft) | Width(ft) | Descriptions | |
| Room 1 | Main | Living Ro | 24.11 | 11.97 | Open Concept, Fireplace, Hardwood Floor |
| Room 2 | Main | Kitchen | 16.86 | 12.92 | Eat-in Kitchen, Combined w/Dining, Breakfast Area |
| Room 3 | Main | Dining Ro | 16.86 | 8.99 | Window Floor to Ceil, Combined w/Kitchen, W/O To Sundeck |
| Room 4 | Main | Primary B | 16.3 | 16.01 | 4 Pc Ensuite, Walk-In Closet(s), Hardwood Floor |
| Room 5 | Upper | Bedroom 2 | 11.32 | 10.07 | Window, Closet, Hardwood Floor |
| Room 6 | Upper | Bedroom 3 | 10.89 | 10.04 | Window, Double Closet, Hardwood Floor |
| Room 7 | Basement | Bedroom 4 | 13.42 | 11.38 | Above Grade Window, Double Closet, Renovated |
| Room 8 | Basement | Recreatio | 27.22 | 20.96 | Above Grade Window, Access To Garage, Renovated |
| Room 9 | Basement | Kitchen | 11.71 | 6.79 | Above Grade Window, Quartz Counter, Renovated |
| Room 10 | Basement | Cold Room | 20.47 | 6.4 | Above Grade Window |
| Room 11 | Basement | Pantry | 11.48 | 5.94 | Vinyl Floor |
| Room 12 | Basement | Utility R | 13.09 | 10.56 | Above Grade Window |
| Washroom Type | No. of Pieces | Level |
| Washroom Type 1 | 2 | Main |
| Washroom Type 2 | 4 | Main |
| Washroom Type 3 | 4 | Upper |
| Washroom Type 4 | 3 | Bsmt |
| Washroom Type 5 | 2 | Main |
| Washroom Type 6 | 4 | Main |
| Washroom Type 7 | 4 | Upper |
| Washroom Type 8 | 3 | Basement |
| Washroom Type 9 | 0 |
| Total Area: | 0.00 |
| Property Type: | Detached |
| Style: | Bungaloft |
| Exterior: | Brick, Stone |
| Garage Type: | Attached |
| (Parking/)Drive: | Private Do |
| Drive Parking Spaces: | 2 |
| Park #1 | |
| Parking Type: | Private Do |
| Park #2 | |
| Parking Type: | Private Do |
| Pool: | None |
| Property Features: | Fenced Yard, Lake Access, Library, Park, School, School Bus Route |
| CAC Included: | N |
| Water Included: | N |
| Cabel TV Included: | N |
| Common Elements Included: | N |
| Heat Included: | N |
| Parking Included: | N |
| Condo Tax Included: | N |
| Building Insurance Included: | N |
| Fireplace/Stove: | Y |
| Heat Source: | Gas |
| Heat Type: | Forced Air |
| Central Air Conditioning: | Central Air |
| Central Vac: | N |
| Laundry Level: | Syste |
| Ensuite Laundry: | F |
| Elevator Lift: | False |
| Sewers: | Sewer |
| Utilities-Cable: | Y |
| Utilities-Hydro: | Y |
| Utilities-Sewers: | Y |
| Utilities-Gas: | Y |
| Utilities-Municipal Water: | Y |
| Utilities-Telephone: | Y |
$
%
Years
This calculator is for demonstration purposes only. Always consult a professional
financial advisor before making personal financial decisions.
| Although the information displayed is believed to be accurate, no warranties or representations are made of any kind. |
| RED APPLE REAL ESTATE INC. |
|
|

KIYA HASHEMI
Sales Representative
Bus:
905-853-5955
| Book Showing | Email a Friend |
Jump To:
At a Glance:
| Type: | Freehold - Detached |
| Area: | Simcoe |
| Municipality: | Innisfil |
| Neighbourhood: | Alcona |
| Style: | Bungaloft |
| Lot Size: | 51.84 x 114.83(Feet) |
| Tax: | $5,379.98 |
| Beds: | 3+1 |
| Baths: | 4 |
| Fireplace: | Y |
| Pool: | None |
Locatin Map:
Payment Calculator:

