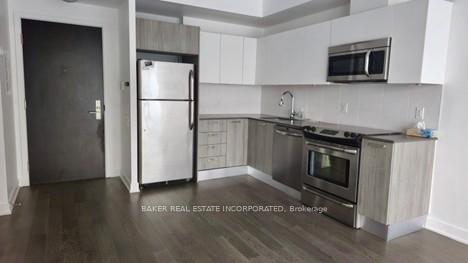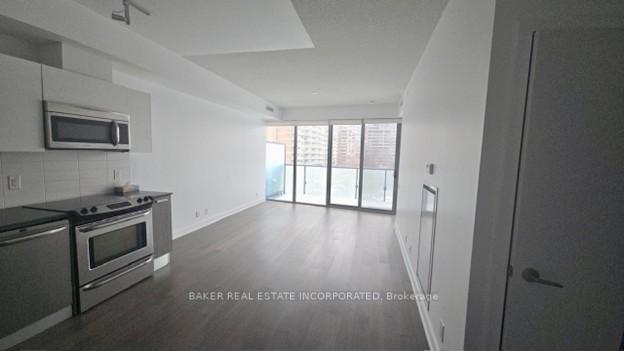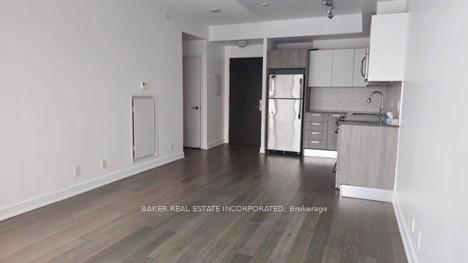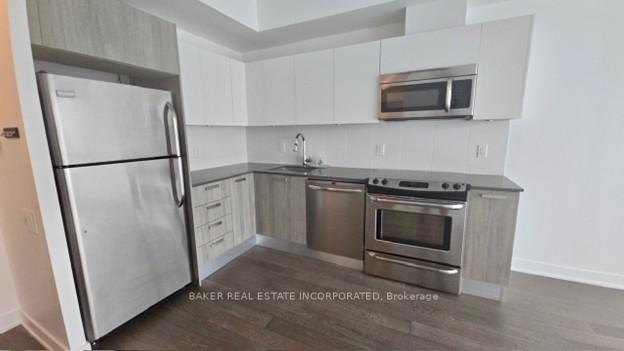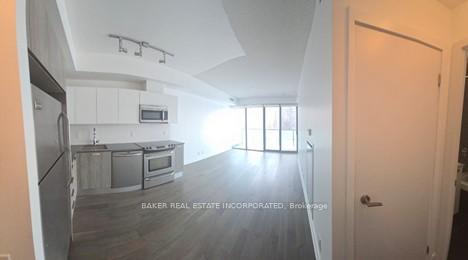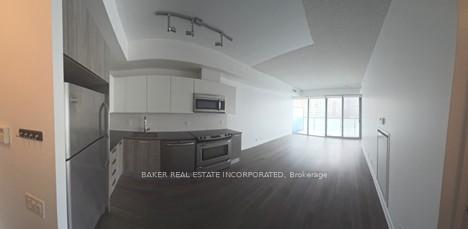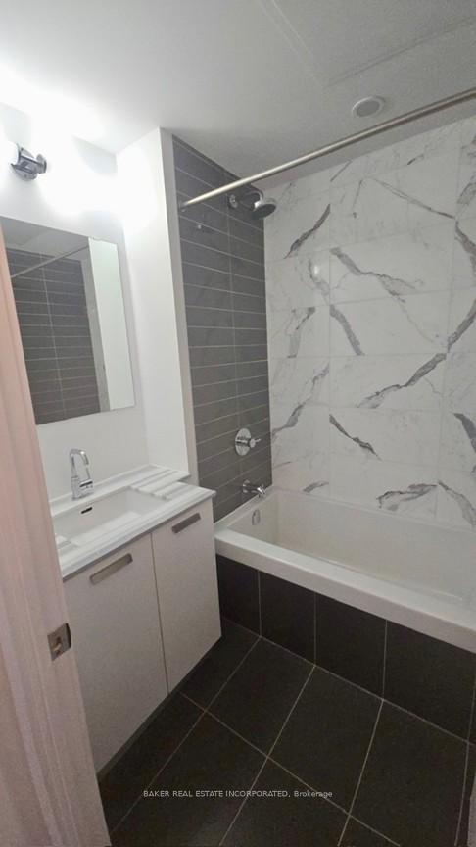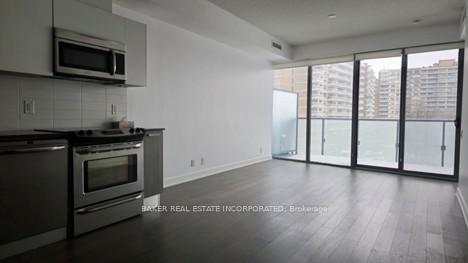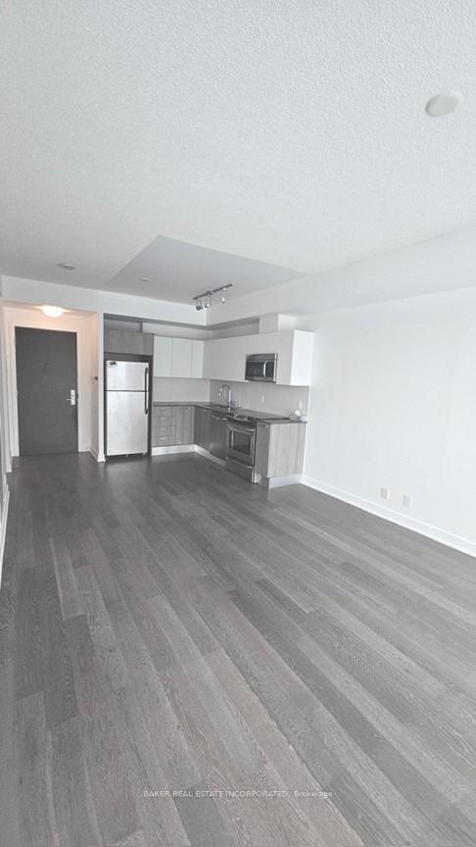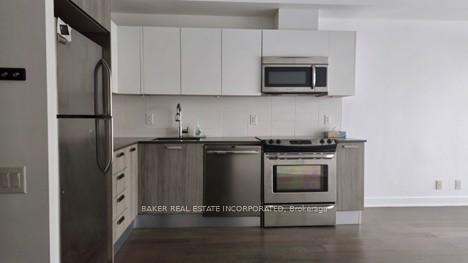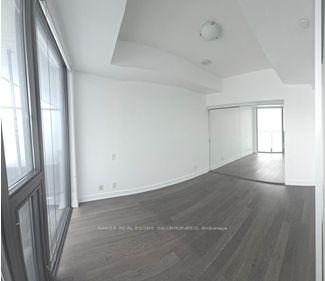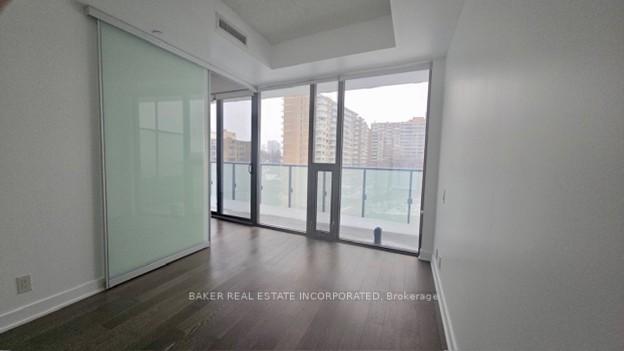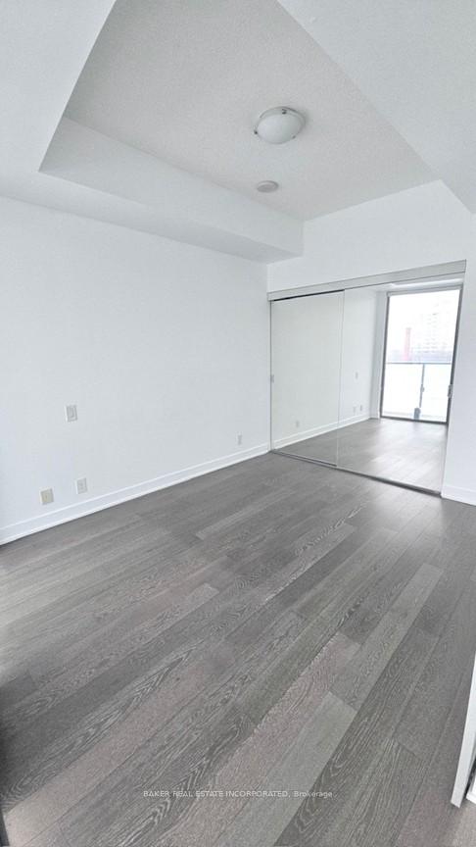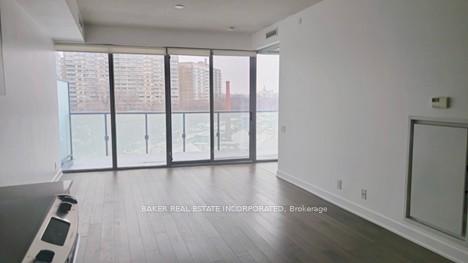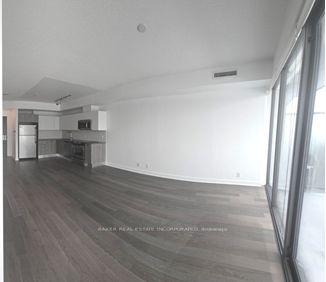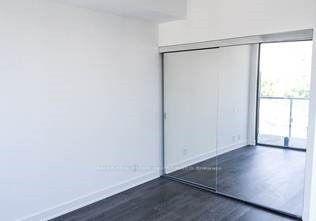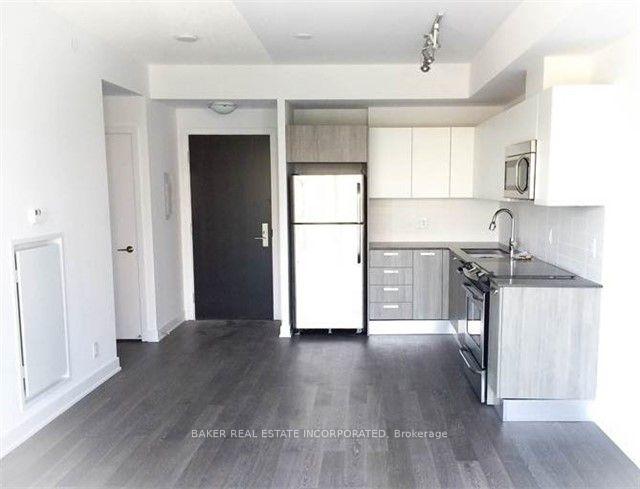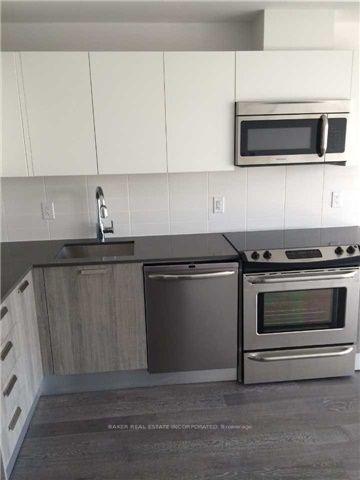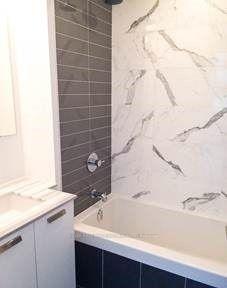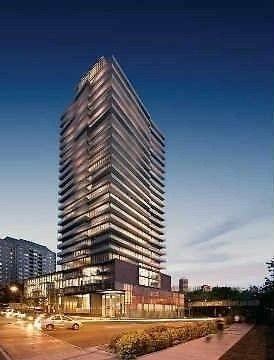$2,275
Available - For Rent
Listing ID: C11968479
1815 Yonge St , Unit 703, Toronto, M4T 2A4, Ontario
| Upscale Living at 1815 Yonge Street Prime Midtown Location! Sophisticated 1-bedroom condo featuring soaring 9-foot ceilings, an airy open-concept layout, and floor-to-ceiling windows that lead to a generous private balcony overlooking serene surroundings. The modern kitchen boasts sleek stainless-steel appliances, seamlessly flowing into a bright living space, perfect for entertaining or relaxing. Why You'll Love This Condo: Ideal for professionals seeking a quick commute to downtown, Close to scenic trails and lush gardens a peaceful urban retreat, Walking distance to trendy cafes, upscale dining, shopping, and public transit. Top-Notch Amenities: Smoke-free environment, 24-hour concierge service, Fully equipped gym, party room, and outdoor terrace, Reserved bicycle parking and visitor parking included, Steps from Davisville Subway Station, Sobeys, Yonge Street bike lanes, and the Kay Gardiner Beltline Trail. Easily access vibrant Yonge & Eglinton or Yonge & St. Clair hotspots. Don't miss this fantastic opportunity for modern, convenient Midtown living! Fridge, Stove, Built In Dishwasher, Washer/Dryer. Existing Blinds |
| Price | $2,275 |
| Address: | 1815 Yonge St , Unit 703, Toronto, M4T 2A4, Ontario |
| Province/State: | Ontario |
| Condo Corporation No | TSCC |
| Level | 07 |
| Unit No | 03 |
| Directions/Cross Streets: | Yonge and Merton |
| Rooms: | 2 |
| Bedrooms: | 1 |
| Bedrooms +: | |
| Kitchens: | 1 |
| Family Room: | N |
| Basement: | None |
| Furnished: | N |
| Level/Floor | Room | Length(ft) | Width(ft) | Descriptions | |
| Room 1 | Flat | Living | 21.91 | 11.91 | Hardwood Floor, W/O To Balcony |
| Room 2 | Flat | Dining | 21.91 | 11.91 | Hardwood Floor, Combined W/Kitchen, Open Concept |
| Room 3 | Flat | Kitchen | 21.91 | 11.91 | Hardwood Floor, Combined W/Dining, Ceramic Back Splash |
| Room 4 | Flat | Prim Bdrm | 11.91 | 9.48 | Hardwood Floor, West View, Large Closet |
| Washroom Type | No. of Pieces | Level |
| Washroom Type 1 | 4 | Main |
| Approximatly Age: | 11-15 |
| Property Type: | Condo Apt |
| Style: | Apartment |
| Exterior: | Brick |
| Garage Type: | Underground |
| Garage(/Parking)Space: | 0.00 |
| Drive Parking Spaces: | 0 |
| Park #1 | |
| Parking Type: | None |
| Exposure: | W |
| Balcony: | Open |
| Locker: | None |
| Pet Permited: | N |
| Retirement Home: | Y |
| Approximatly Age: | 11-15 |
| Approximatly Square Footage: | 500-599 |
| Building Amenities: | Concierge, Guest Suites, Gym, Visitor Parking |
| Property Features: | Clear View, Library, Park, Public Transit |
| Water Included: | Y |
| Fireplace/Stove: | N |
| Heat Source: | Gas |
| Heat Type: | Heat Pump |
| Central Air Conditioning: | Central Air |
| Central Vac: | N |
| Laundry Level: | Main |
| Ensuite Laundry: | Y |
| Elevator Lift: | Y |
| Although the information displayed is believed to be accurate, no warranties or representations are made of any kind. |
| BAKER REAL ESTATE INCORPORATED |
|
|

KIYA HASHEMI
Sales Representative
Bus:
905-853-5955
| Book Showing | Email a Friend |
Jump To:
At a Glance:
| Type: | Condo - Condo Apt |
| Area: | Toronto |
| Municipality: | Toronto |
| Neighbourhood: | Mount Pleasant West |
| Style: | Apartment |
| Approximate Age: | 11-15 |
| Beds: | 1 |
| Baths: | 1 |
| Fireplace: | N |
Locatin Map:

