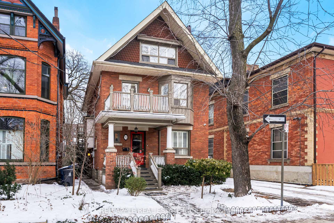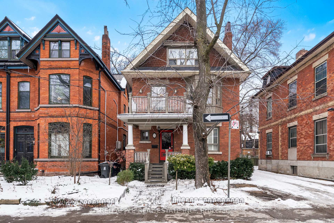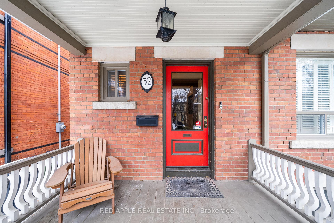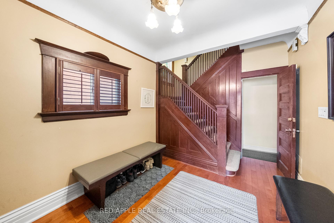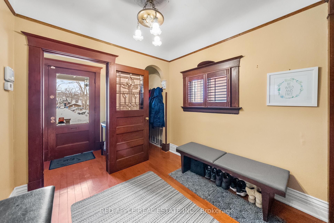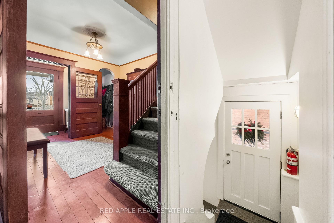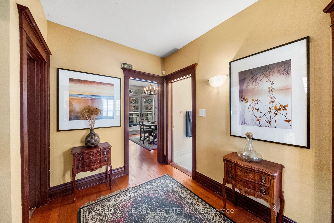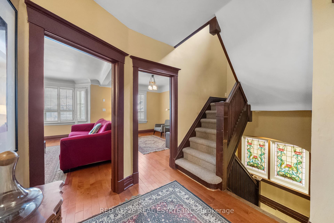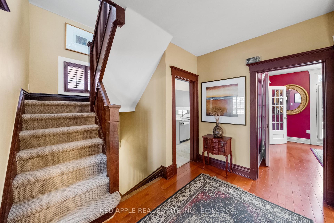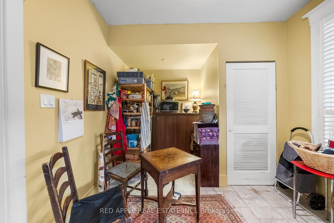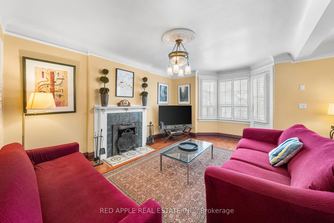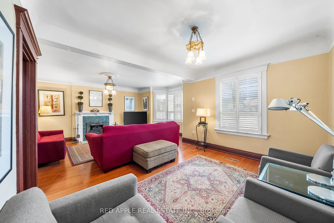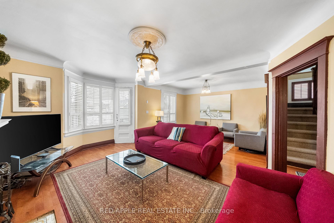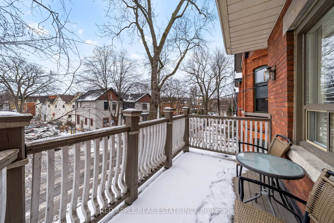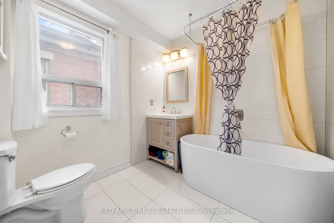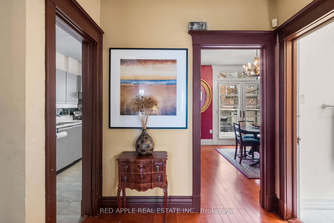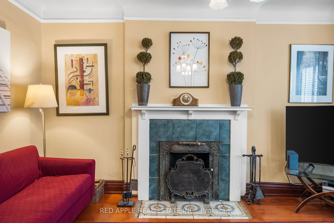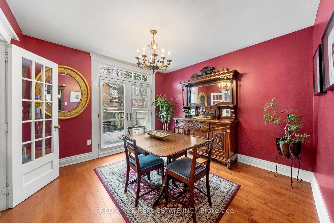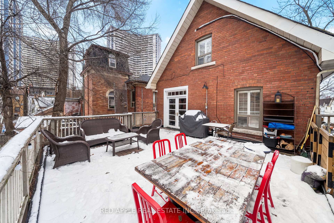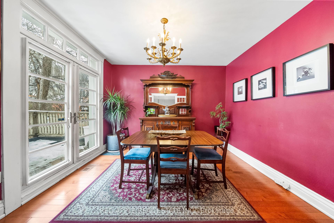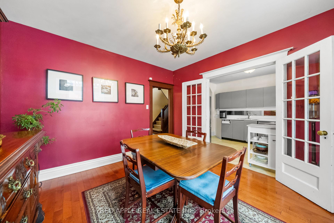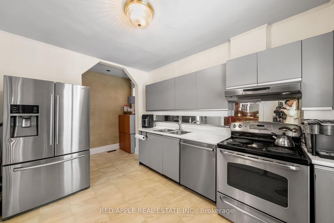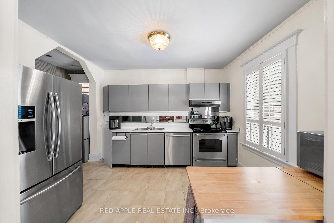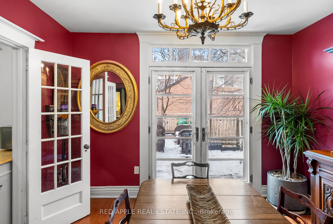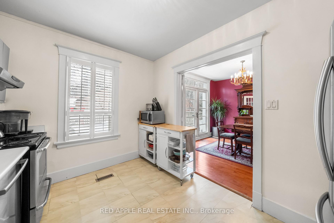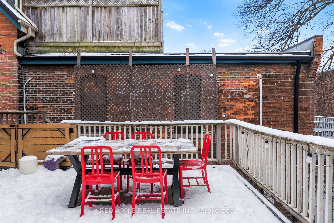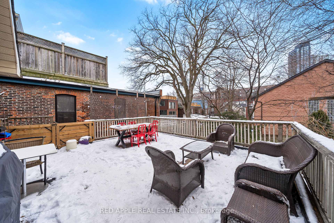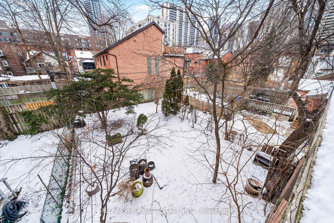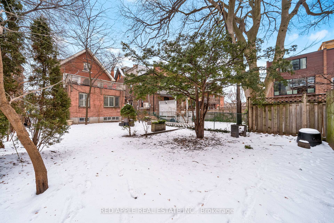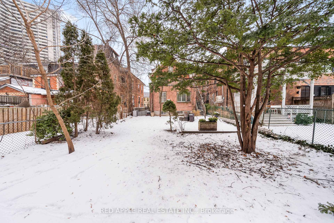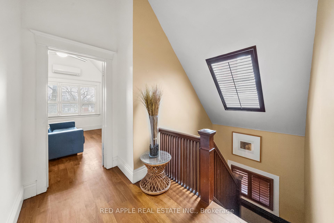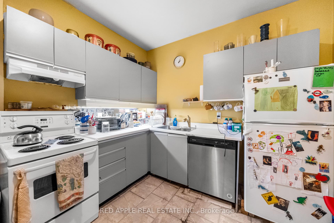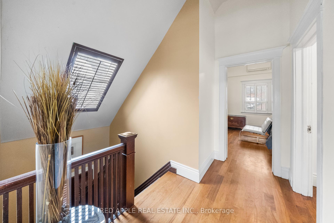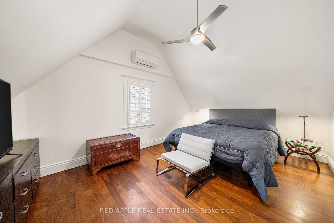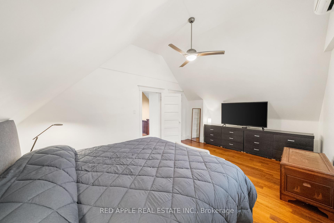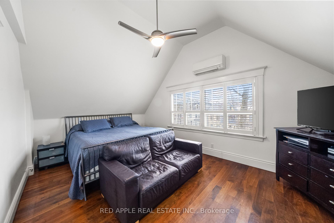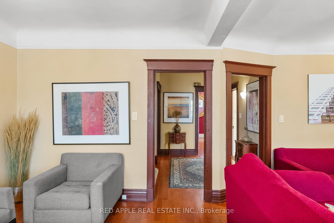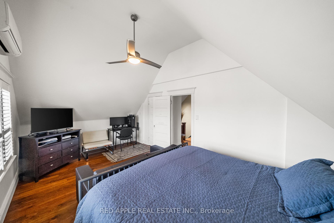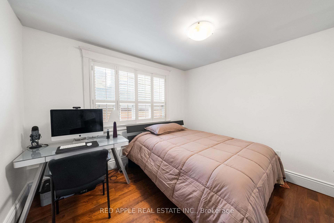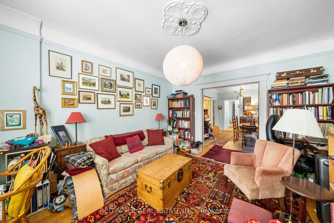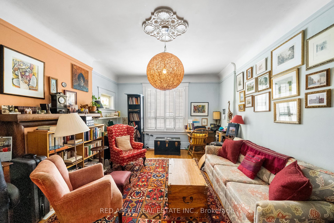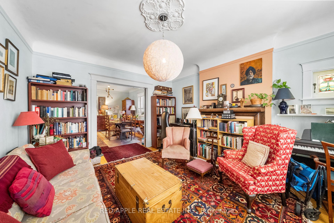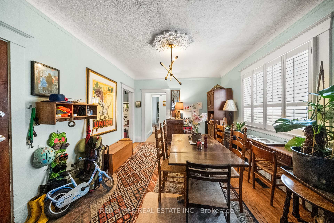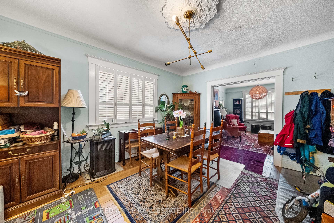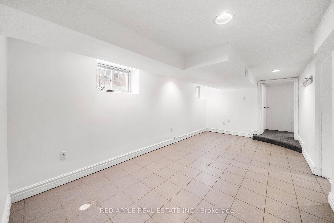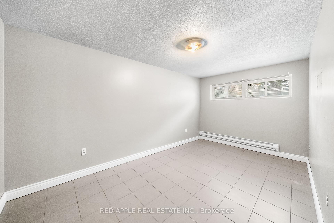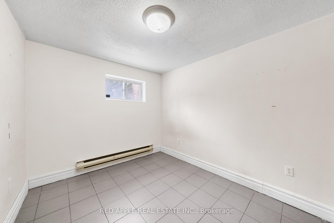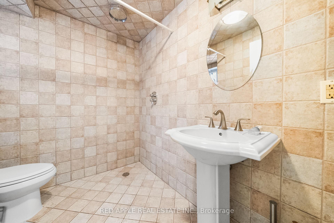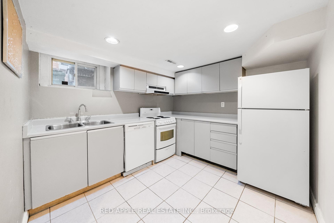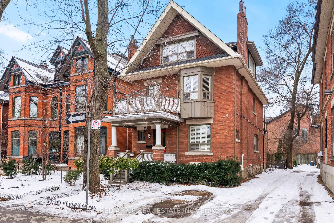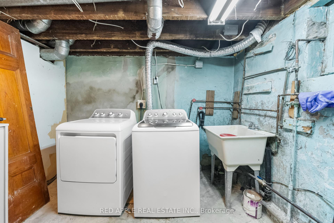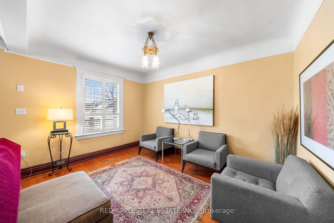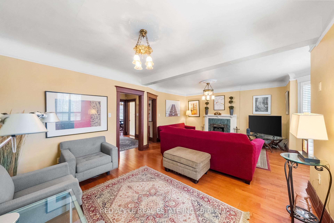$3,100,000
Available - For Sale
Listing ID: C11964600
52 Rose Ave , Toronto, M4X 1N9, Ontario
| For the first time in nearly a decade the opportunity to own The Grand Manor of Rose Avenue has arrived. This fully detached Edwardian strikes a seamless balance between investment and opulence. You are ushered through the welcoming hallway upstairs into the generous three bedroom two story owner suite, possessing front and rear terraces. Curl up by the fire or enjoy your coffee on the 19' X 22' rear terrace while you survey an expanse of backyard rarely seen in this proximity to the hustle and bustle of the downtown core. Let the terrace steps guide you to your own private backyard oasis. Wander the grounds as you conceptualize a potential garden suite to fully realize this special property's investment potential (City of Toronto Approval Required). The basement and main floor are separated into two spacious two bedroom units. 2nd and 3rd floor are currently owner occupied so you can move right in. Basement unit has been freshly painted, cleaned and is untenanted. Thank you for showing! |
| Price | $3,100,000 |
| Taxes: | $12059.77 |
| DOM | 34 |
| Occupancy: | Own+Ten |
| Address: | 52 Rose Ave , Toronto, M4X 1N9, Ontario |
| Lot Size: | 33.75 x 103.17 (Feet) |
| Directions/Cross Streets: | Wellesley & Parliament |
| Rooms: | 12 |
| Rooms +: | 4 |
| Bedrooms: | 5 |
| Bedrooms +: | 2 |
| Kitchens: | 2 |
| Kitchens +: | 1 |
| Family Room: | Y |
| Basement: | Apartment, Sep Entrance |
| Level/Floor | Room | Length(ft) | Width(ft) | Descriptions | |
| Room 1 | Main | Living | 15.48 | 12.89 | Pocket Doors, Formal Rm |
| Room 2 | Main | Dining | 15.38 | 11.45 | Formal Rm, Panelled |
| Room 3 | Main | Kitchen | 15.97 | 10 | Window, Eat-In Kitchen |
| Room 4 | Main | Prim Bdrm | 17.81 | 9.09 | Double Closet |
| Room 5 | Main | 2nd Br | 13.87 | 9.02 | Double Closet |
| Room 6 | 2nd | Living | 17.42 | 12 | Combined W/Living, Fireplace, Open Concept |
| Room 7 | 2nd | Living | 13.51 | 10 | W/O To Terrace, Bay Window, Combined W/Living |
| Room 8 | 2nd | Dining | 11.81 | 12.3 | W/O To Terrace |
| Room 9 | 2nd | Kitchen | 15.65 | 9.91 | Hardwood Floor |
| Room 10 | 3rd | Prim Bdrm | 12.53 | 18.34 | Cathedral Ceiling, Closet |
| Room 11 | 3rd | 2nd Br | 9.74 | 11.38 | Hardwood Floor |
| Room 12 | 3rd | 3rd Br | 11.22 | 18.34 | Window, Closet |
| Washroom Type | No. of Pieces | Level |
| Washroom Type 1 | 1 | Bsmt |
| Washroom Type 2 | 3 | Main |
| Washroom Type 3 | 4 | 2nd |
| Approximatly Age: | 100+ |
| Property Type: | Triplex |
| Style: | 3-Storey |
| Exterior: | Brick |
| Garage Type: | None |
| (Parking/)Drive: | None |
| Drive Parking Spaces: | 0 |
| Pool: | None |
| Approximatly Age: | 100+ |
| Fireplace/Stove: | Y |
| Heat Source: | Gas |
| Heat Type: | Forced Air |
| Central Air Conditioning: | Central Air |
| Central Vac: | N |
| Laundry Level: | Lower |
| Sewers: | Sewers |
| Water: | Municipal |
| Utilities-Cable: | A |
| Utilities-Hydro: | Y |
| Utilities-Sewers: | Y |
| Utilities-Gas: | Y |
| Utilities-Municipal Water: | Y |
| Utilities-Telephone: | Y |
$
%
Years
This calculator is for demonstration purposes only. Always consult a professional
financial advisor before making personal financial decisions.
| Although the information displayed is believed to be accurate, no warranties or representations are made of any kind. |
| RED APPLE REAL ESTATE INC. |
|
|

KIYA HASHEMI
Sales Representative
Bus:
905-853-5955
| Virtual Tour | Book Showing | Email a Friend |
Jump To:
At a Glance:
| Type: | Freehold - Triplex |
| Area: | Toronto |
| Municipality: | Toronto |
| Neighbourhood: | Cabbagetown-South St. James Town |
| Style: | 3-Storey |
| Lot Size: | 33.75 x 103.17(Feet) |
| Approximate Age: | 100+ |
| Tax: | $12,059.77 |
| Beds: | 5+2 |
| Baths: | 3 |
| Fireplace: | Y |
| Pool: | None |
Locatin Map:
Payment Calculator:

