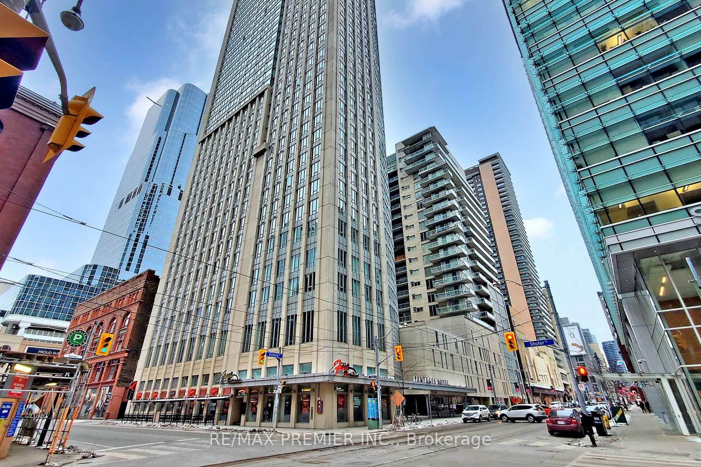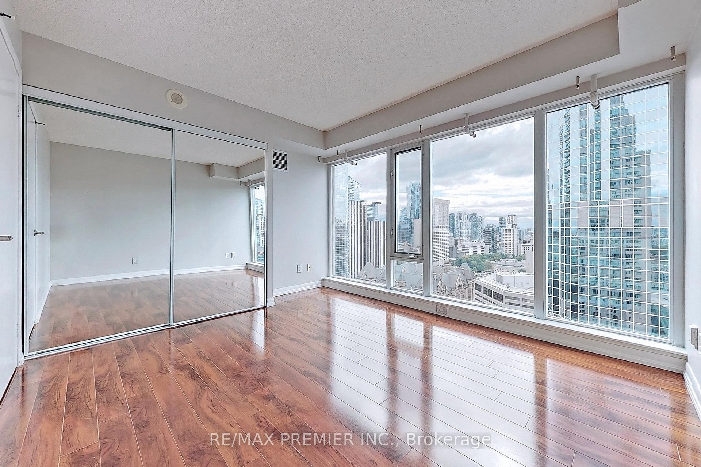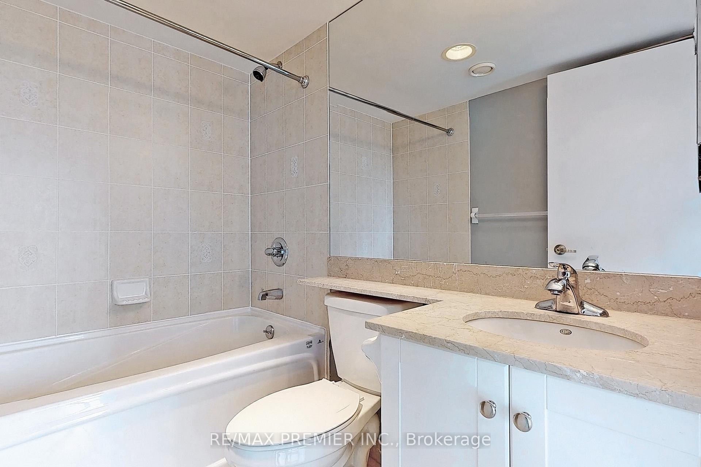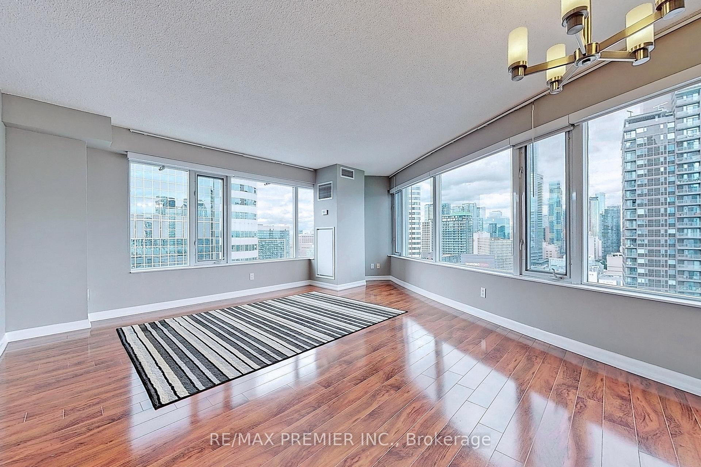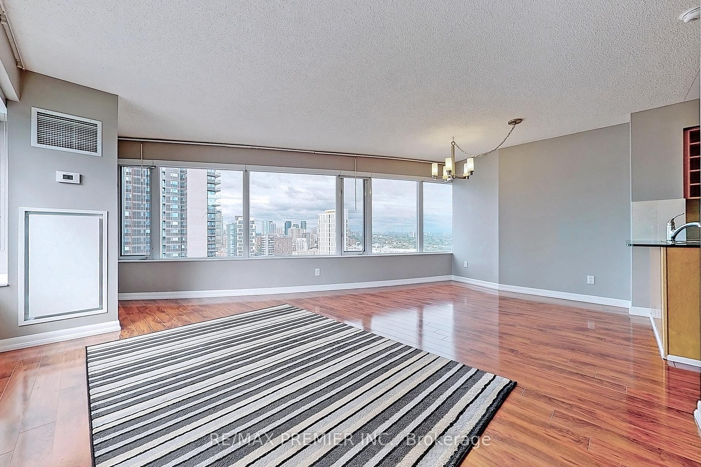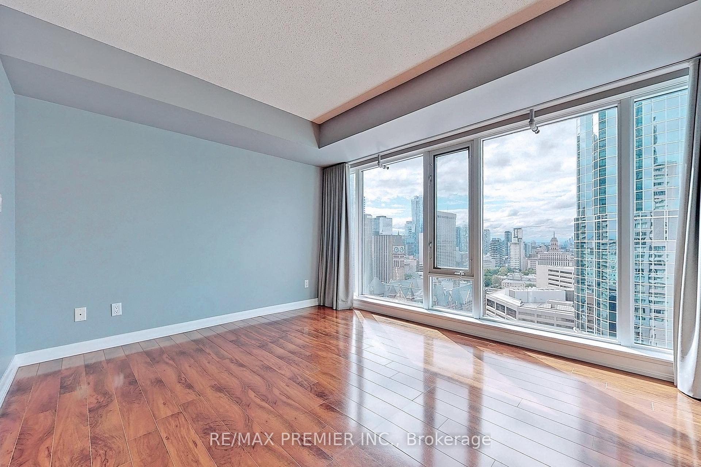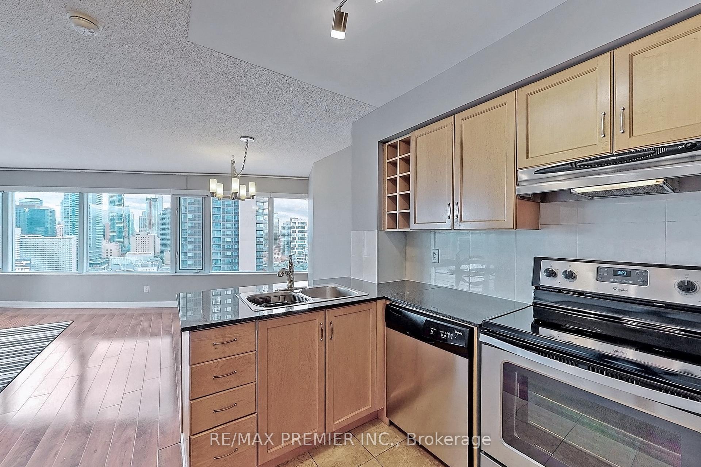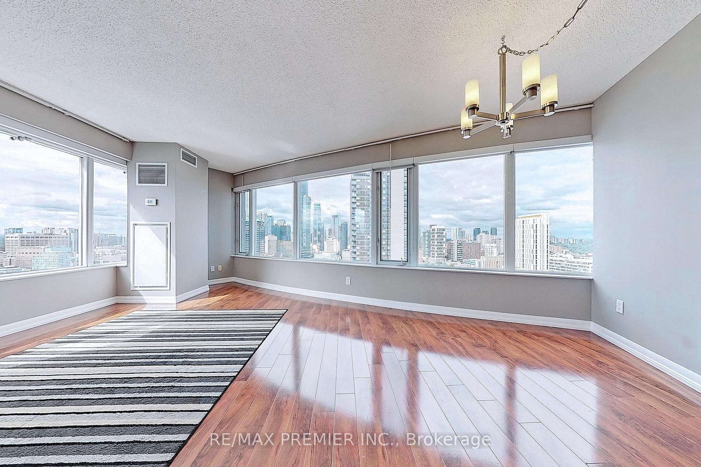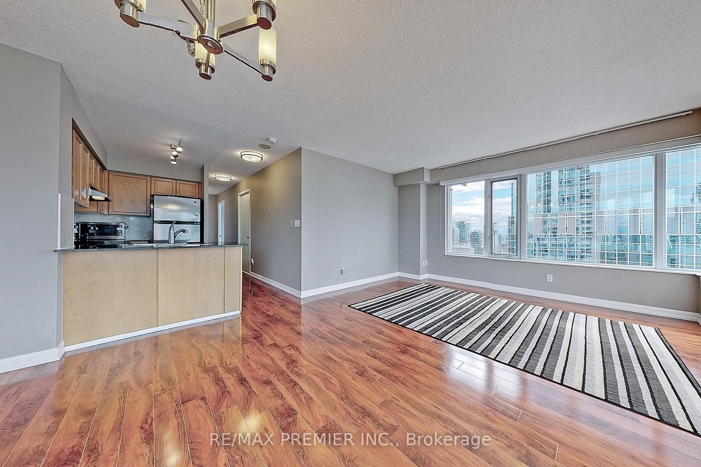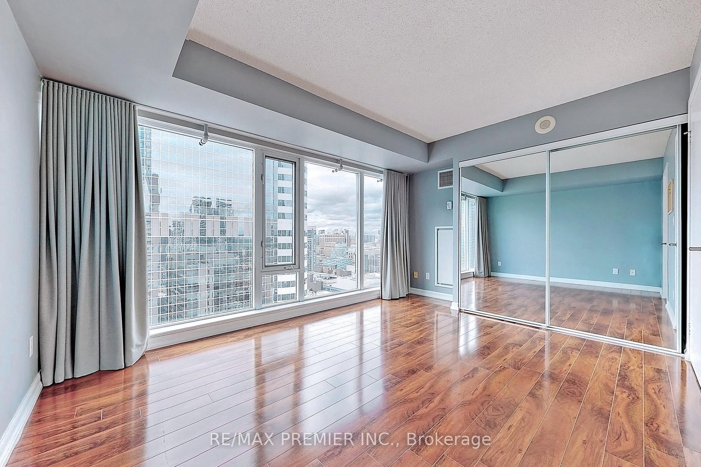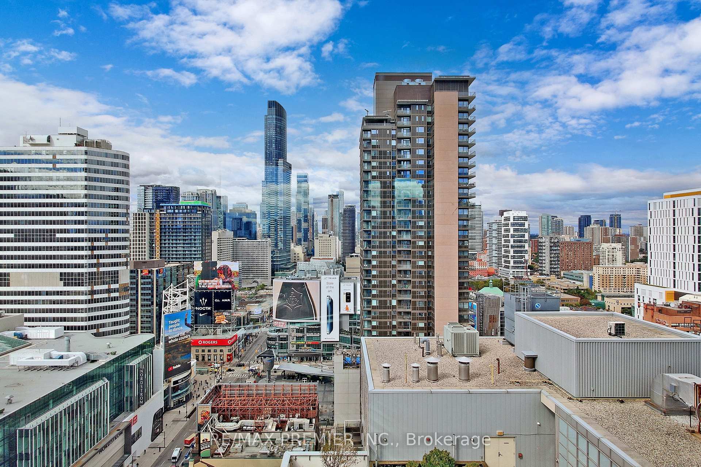$4,000
Available - For Rent
Listing ID: C9513354
210 Victoria St , Unit 2811, Toronto, M5M 2R3, Ontario
| Location ... Location ... Welcome to Pantages Tower! Amazing corner unit apartment featuring 2 bright and spacious bedrooms with large closets, 2 full bathrooms, in-suite laundry with washer and dryer, and 1 underground parking. Unit #2811 features stunning hardwood floors, and the large windows throughout showcase the unbelievable city views. Ideally situated steps from Subway, St. Michael's Hospital, Toronto Metropolitan University, Restaurants, Shopping, and all that Downtown Toronto has to offer. The unit is currently occupied. Listing photos were taken prior to existing tenants taking possession and may not accurately depict the current condition of the unit. Tenant/Lessee or Tenants/Lessees agent to verify current condition of the unit and shall not rely on said photos when preparing any offer to lease. **EXTRAS** Existing Appliances (F, S, DW, W, D, Micro). Window coverings in LR/DR, Curtains in Primary, Area rug in LR, Bed frames and Mattresses available. Utilities Included (Internet/Cable Extra). Tenants Content Insurance required. Bldg Concierge. |
| Price | $4,000 |
| Address: | 210 Victoria St , Unit 2811, Toronto, M5M 2R3, Ontario |
| Province/State: | Ontario |
| Condo Corporation No | Toron |
| Level | 16 |
| Unit No | 11 |
| Directions/Cross Streets: | Yonge/Dundas/Queen |
| Rooms: | 5 |
| Bedrooms: | 2 |
| Bedrooms +: | |
| Kitchens: | 1 |
| Family Room: | N |
| Basement: | None |
| Furnished: | N |
| Level/Floor | Room | Length(ft) | Width(ft) | Descriptions | |
| Room 1 | Flat | Kitchen | 10.4 | 6 | Stone Floor, Granite Counter |
| Room 2 | Flat | Dining | 10.5 | 8.82 | Hardwood Floor, Combined W/Living, Large Window |
| Room 3 | Flat | Living | 12.92 | 9.45 | Hardwood Floor, Combined W/Dining |
| Room 4 | Flat | Prim Bdrm | 10.23 | 12.73 | Hardwood Floor, 4 Pc Ensuite, Closet |
| Room 5 | Flat | 2nd Br | 6.95 | 11.48 | Hardwood Floor, Closet, Window Flr to Ceil |
| Washroom Type | No. of Pieces | Level |
| Washroom Type 1 | 4 | Flat |
| Washroom Type 2 | 3 | Flat |
| Property Type: | Condo Apt |
| Style: | Apartment |
| Exterior: | Concrete |
| Garage Type: | Underground |
| Garage(/Parking)Space: | 1.00 |
| Drive Parking Spaces: | 0 |
| Park #1 | |
| Parking Type: | Exclusive |
| Park #2 | |
| Parking Type: | None |
| Exposure: | Nw |
| Balcony: | None |
| Locker: | None |
| Pet Permited: | N |
| Retirement Home: | N |
| Approximatly Square Footage: | 900-999 |
| Building Amenities: | Bike Storage, Concierge, Guest Suites, Party/Meeting Room |
| Property Features: | Hospital, Other, Place Of Worship, Public Transit, School |
| CAC Included: | Y |
| Hydro Included: | Y |
| Water Included: | Y |
| Common Elements Included: | Y |
| Heat Included: | Y |
| Parking Included: | Y |
| Building Insurance Included: | Y |
| Fireplace/Stove: | N |
| Heat Source: | Gas |
| Heat Type: | Forced Air |
| Central Air Conditioning: | Central Air |
| Central Vac: | N |
| Ensuite Laundry: | Y |
| Elevator Lift: | Y |
| Although the information displayed is believed to be accurate, no warranties or representations are made of any kind. |
| RE/MAX PREMIER INC. |
|
|

KIYA HASHEMI
Sales Representative
Bus:
905-853-5955
| Book Showing | Email a Friend |
Jump To:
At a Glance:
| Type: | Condo - Condo Apt |
| Area: | Toronto |
| Municipality: | Toronto |
| Neighbourhood: | Church-Yonge Corridor |
| Style: | Apartment |
| Beds: | 2 |
| Baths: | 2 |
| Garage: | 1 |
| Fireplace: | N |
Locatin Map:

