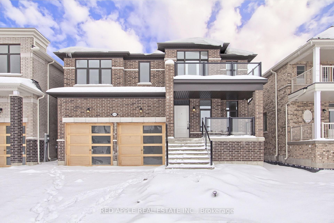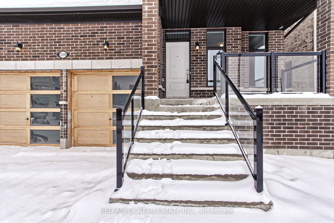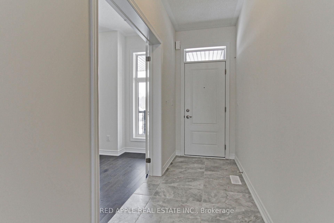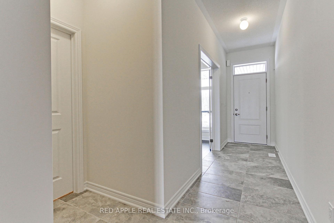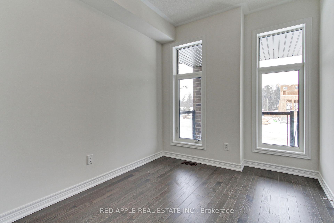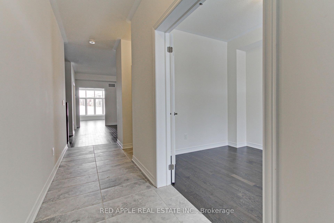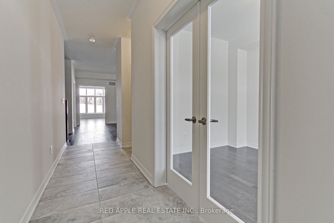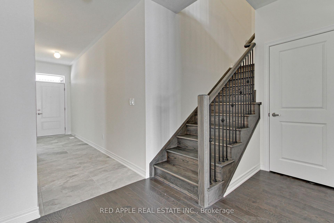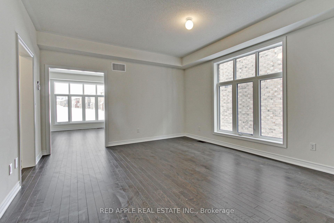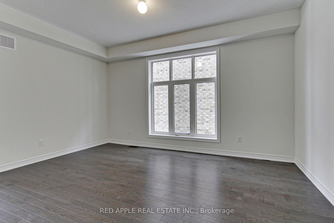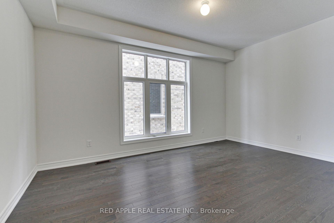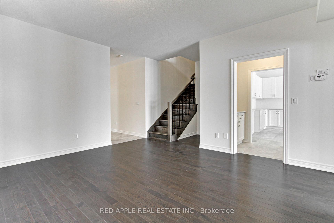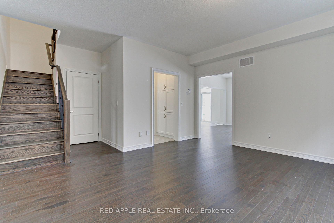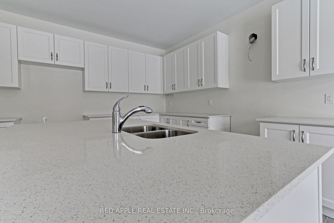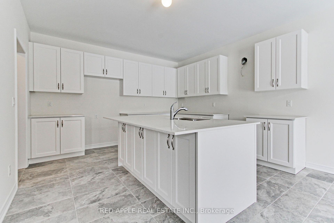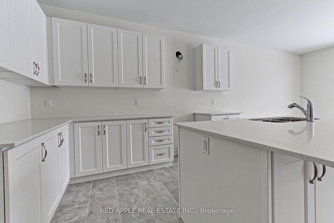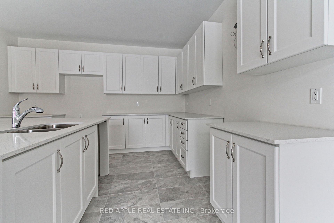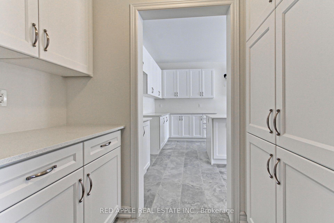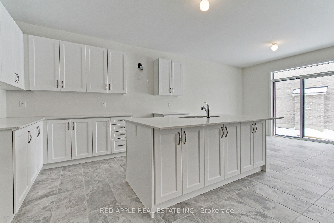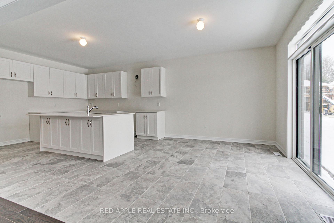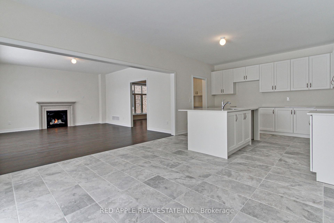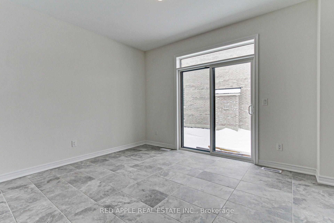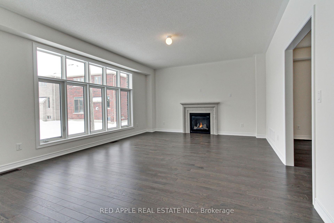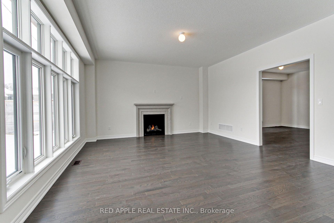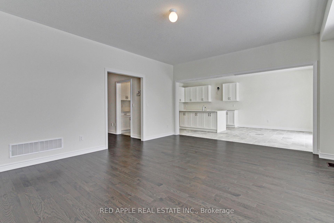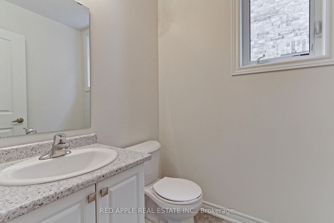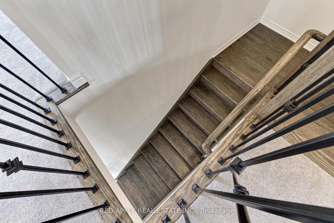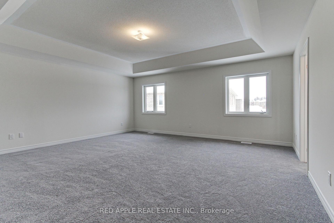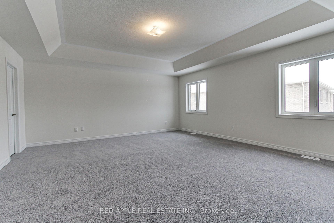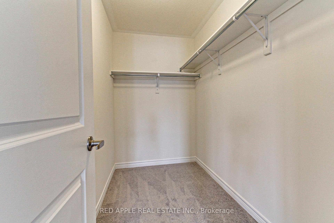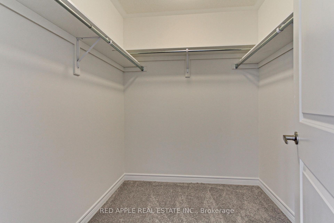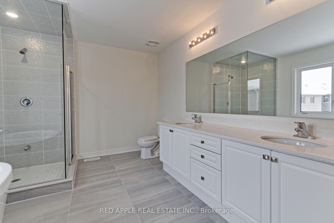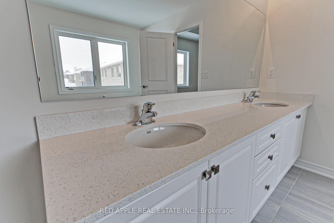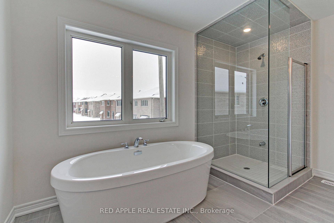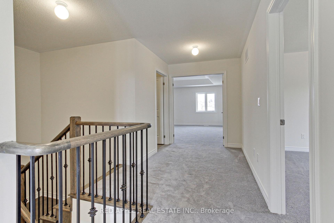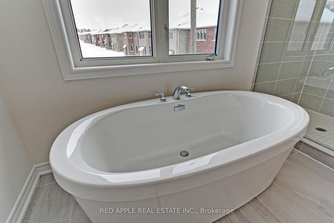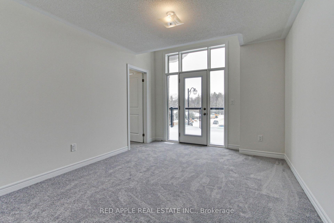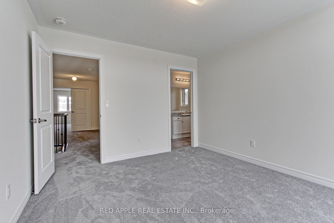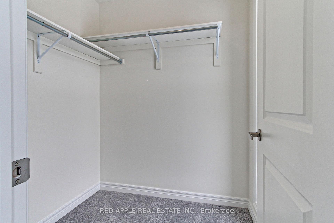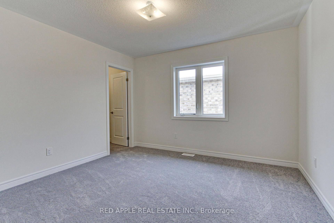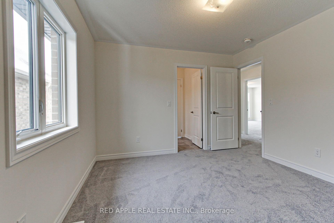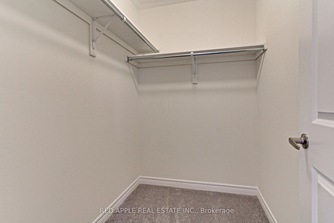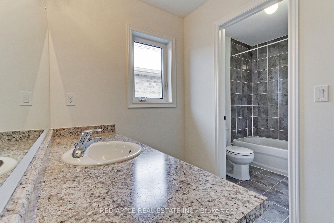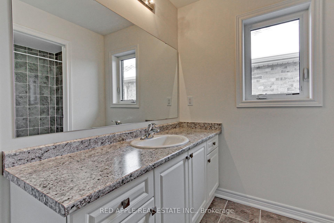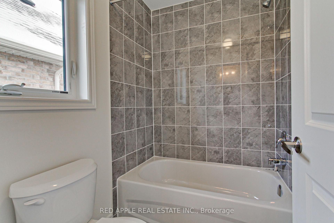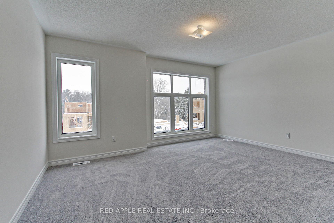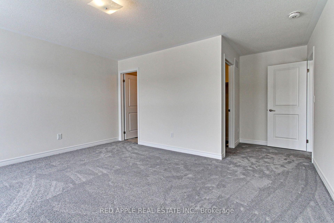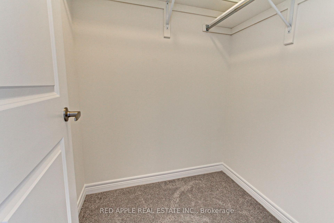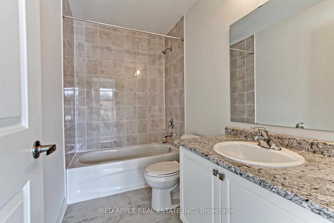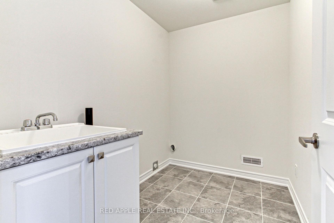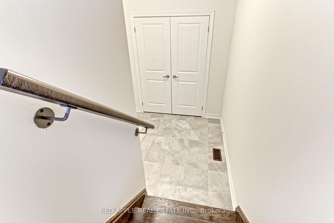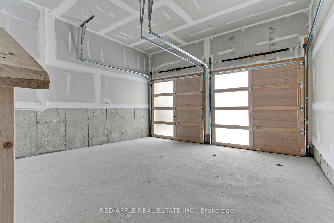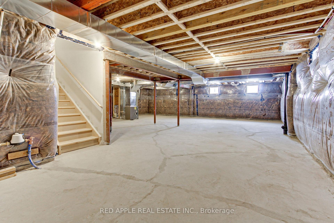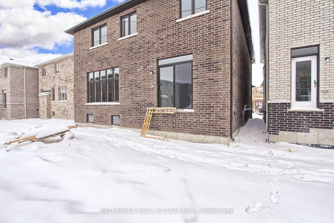$1,199,900
Available - For Sale
Listing ID: N11963805
1519 Davis Loop Circ , Innisfil, L0L 1W0, Ontario
| Step into this **magnificent, brand-new 4-bedroom home**, featuring **3 luxurious ensuite bathrooms** on the upper level. The **gourmet kitchen** is a true masterpiece, complete with**elegant granite countertops**, a **spacious walk through pantry**, and a charming breakfast bar that seamlessly flows into the bright breakfast area. Step through the sliding doors and enjoy effortless indoor-to-outdoor living with access to your private backyard. This is the**Ballymore Homes Laguna Model (Elevation B)**, offering an expansive **3088 sq ft** of beautifully designed living space, as per the builder. A standout feature includes a **separate entrance through the garage**, leading into a convenient **mudroom** with direct access to the**unfinished basement**ideal for creating extra living space or simply keeping things organized. The **two-car garage** adds even more appeal. The perfect blend of luxury, functionality, and potential this home is simply an opportunity you wont want to miss! |
| Mortgage: TAC |
| Price | $1,199,900 |
| Taxes: | $0.00 |
| DOM | 36 |
| Occupancy: | Vacant |
| Address: | 1519 Davis Loop Circ , Innisfil, L0L 1W0, Ontario |
| Lot Size: | 40.03 x 99.52 (Feet) |
| Directions/Cross Streets: | Killarney Beach Rd & Pine Ave |
| Rooms: | 9 |
| Bedrooms: | 4 |
| Bedrooms +: | 1 |
| Kitchens: | 1 |
| Family Room: | N |
| Basement: | Unfinished |
| Level/Floor | Room | Length(ft) | Width(ft) | Descriptions | |
| Room 1 | Ground | Kitchen | 13.48 | 12.6 | Centre Island, Pantry, Ceramic Floor |
| Room 2 | Ground | Breakfast | 13.48 | 10.99 | Walk-Out, Large Window, Ceramic Floor |
| Room 3 | Ground | Dining | 13.68 | 15.58 | Walk Through, Large Window, Hardwood Floor |
| Room 4 | Ground | Family | 17.97 | 14.99 | Fireplace, Large Window, Hardwood Floor |
| Room 5 | Ground | Office | 8.99 | 10.99 | French Doors, O/Looks Frontyard, Hardwood Floor |
| Room 6 | 2nd | Prim Bdrm | 19.78 | 17.19 | 5 Pc Ensuite, W/I Closet, O/Looks Backyard |
| Room 7 | 2nd | 2nd Br | 15.28 | 12.6 | W/I Closet, 4 Pc Ensuite, Cathedral Ceiling |
| Room 8 | 2nd | 3rd Br | 11.97 | 13.58 | W/I Closet, Balcony, Semi Ensuite |
| Room 9 | 2nd | 4th Br | 10.99 | 11.97 | W/I Closet, Semi Ensuite, Large Window |
| Washroom Type | No. of Pieces | Level |
| Washroom Type 1 | 5 | 2nd |
| Washroom Type 2 | 4 | 2nd |
| Washroom Type 3 | 2 | Main |
| Approximatly Age: | New |
| Property Type: | Detached |
| Style: | 2-Storey |
| Exterior: | Brick, Vinyl Siding |
| Garage Type: | Built-In |
| (Parking/)Drive: | Pvt Double |
| Drive Parking Spaces: | 2 |
| Pool: | None |
| Approximatly Age: | New |
| Approximatly Square Footage: | 3000-3500 |
| Fireplace/Stove: | Y |
| Heat Source: | Gas |
| Heat Type: | Forced Air |
| Central Air Conditioning: | None |
| Central Vac: | N |
| Laundry Level: | Upper |
| Elevator Lift: | N |
| Sewers: | Sewers |
| Water: | Municipal |
| Utilities-Cable: | A |
| Utilities-Hydro: | Y |
| Utilities-Sewers: | Y |
| Utilities-Gas: | Y |
| Utilities-Municipal Water: | Y |
| Utilities-Telephone: | A |
$
%
Years
This calculator is for demonstration purposes only. Always consult a professional
financial advisor before making personal financial decisions.
| Although the information displayed is believed to be accurate, no warranties or representations are made of any kind. |
| RED APPLE REAL ESTATE INC. |
|
|

KIYA HASHEMI
Sales Representative
Bus:
905-853-5955
| Virtual Tour | Book Showing | Email a Friend |
Jump To:
At a Glance:
| Type: | Freehold - Detached |
| Area: | Simcoe |
| Municipality: | Innisfil |
| Neighbourhood: | Lefroy |
| Style: | 2-Storey |
| Lot Size: | 40.03 x 99.52(Feet) |
| Approximate Age: | New |
| Beds: | 4+1 |
| Baths: | 4 |
| Fireplace: | Y |
| Pool: | None |
Locatin Map:
Payment Calculator:

