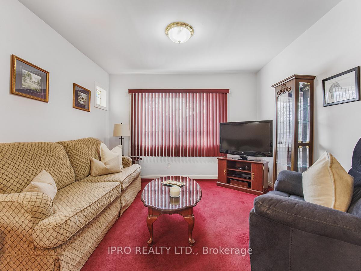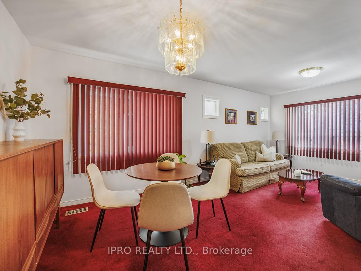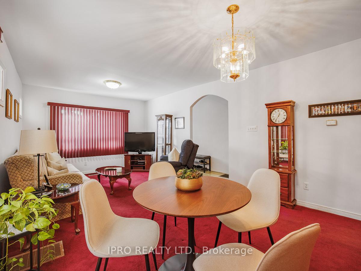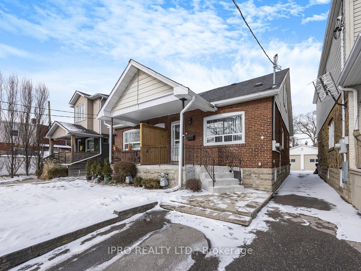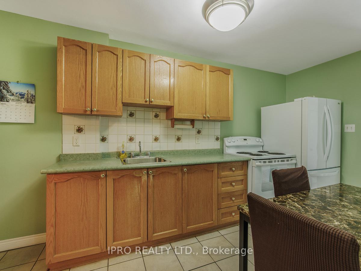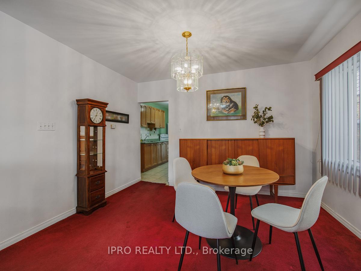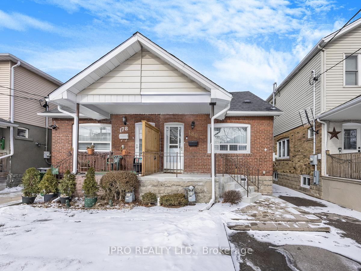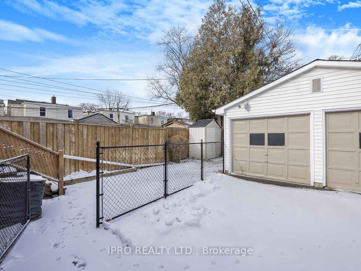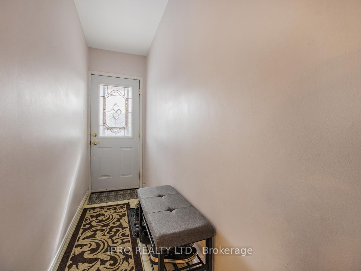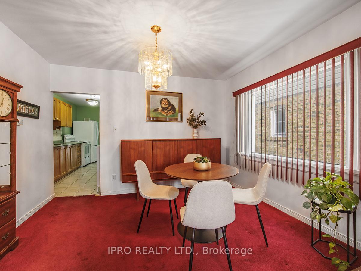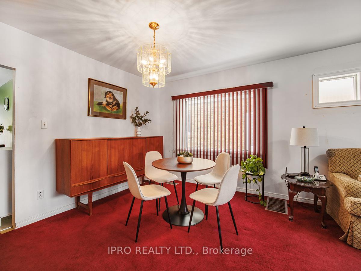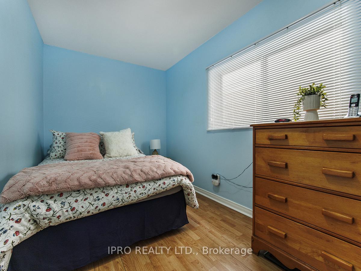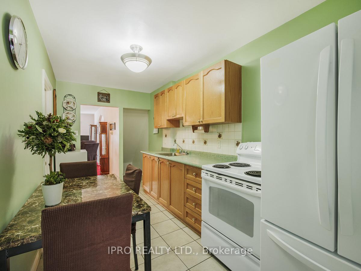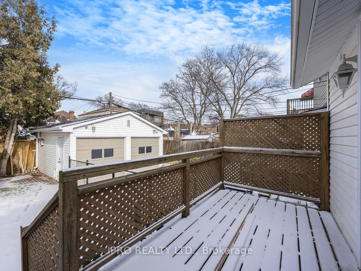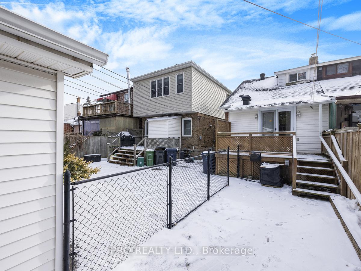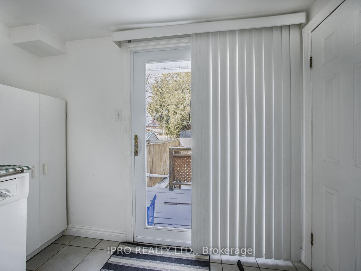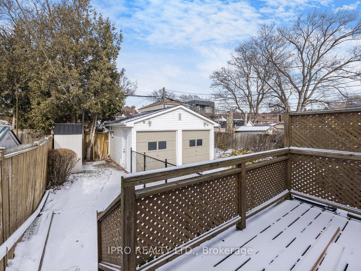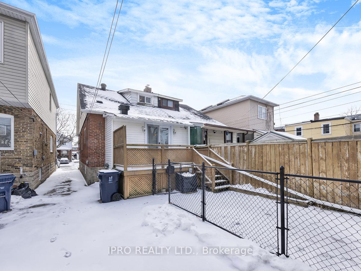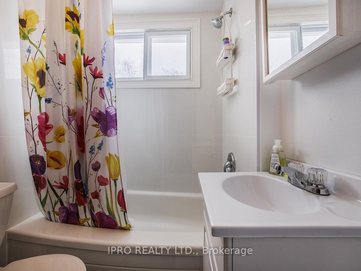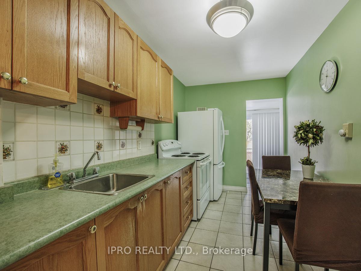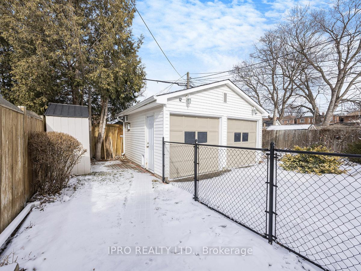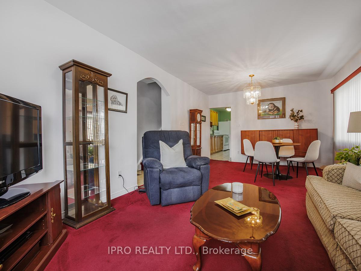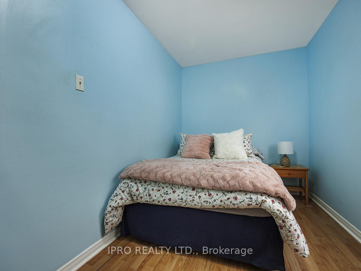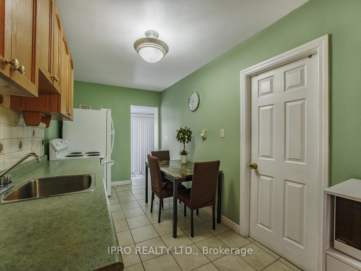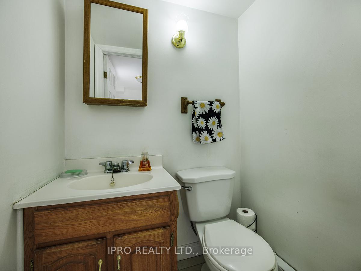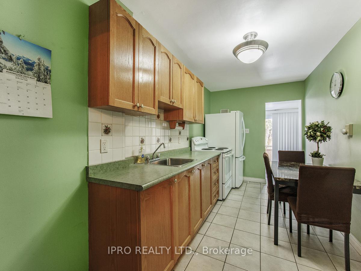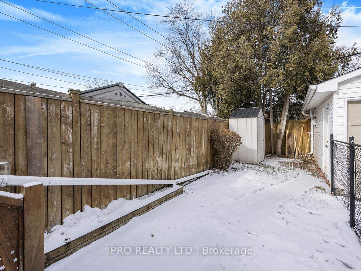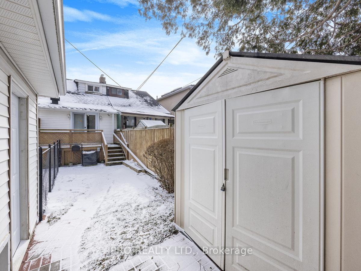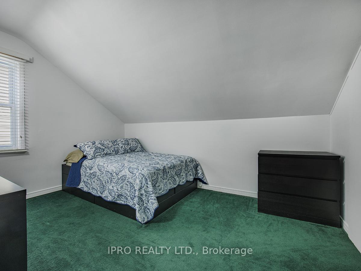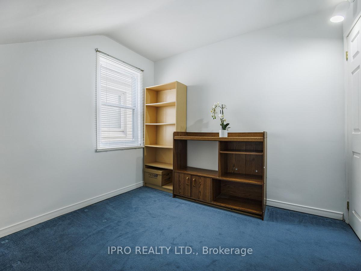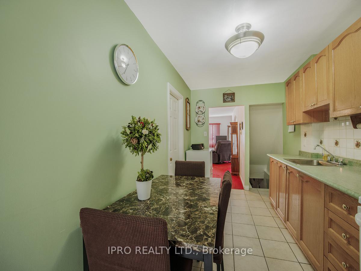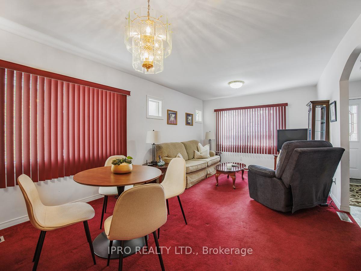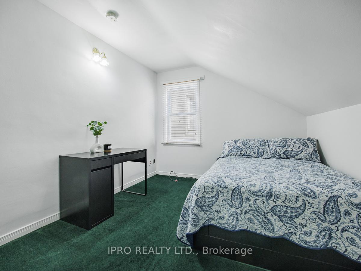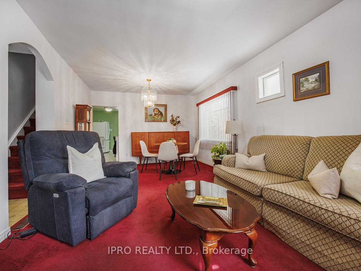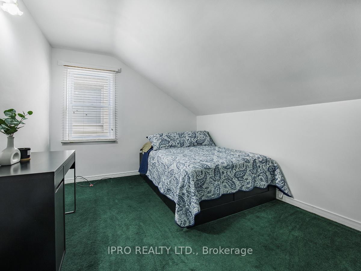$1,048,000
Available - For Sale
Listing ID: E11960526
180 Sammon Ave , Toronto, M4J 1Z2, Ontario
| What an exceptional opportunity to own a cozy, brick semi-detached home which offers 2 bedrooms plus an office, 2 bathrooms, and a front legal parking spot, located in the highly desirable area between Pape Ave and Donlands Ave. It's a perfect opportunity for first-time buyers looking to enter the market. Lovingly maintained and cherished by the same owners for over 30 years, this home is now ready for its next chapter and that chapter could be with you! Bring your own style and design preferences to make it your own. The eat-in kitchen leads into a bright sunroom, and the walkout to the deck is the perfect spot to enjoy your morning coffee while overlooking the serene backyard. Additionally, the home features a detached garage, adding even more value.The main floor welcomes you with a spacious, open-concept living and dining area, bathed in natural light from large windows. A generously sized bedroom with its own private shower offers both privacy and convenience. Upstairs, you'll find two more bedrooms and a 4-piece bathroom, providing ample space for family or guests. The basement features a cozy recreation room, a large laundry area, and an additional room that could easily serve as a bedroom, office, or extra storage space. Whether you're a first-time homebuyer eager to enter the market or an experienced investor ready to make your mark, this is an incredible opportunity to create the home of your dreams. Plus, with convenient access to the TTC, DVP, excellent schools, trendy restaurants, shops along the Danforth, and Aldwych Park just steps away, you'll love the vibrant community and the unbeatable convenience that surrounds you! |
| Price | $1,048,000 |
| Taxes: | $5321.75 |
| Address: | 180 Sammon Ave , Toronto, M4J 1Z2, Ontario |
| Lot Size: | 19.54 x 100.00 (Feet) |
| Directions/Cross Streets: | Donlands Ave & Sammon Ave |
| Rooms: | 6 |
| Rooms +: | 2 |
| Bedrooms: | 3 |
| Bedrooms +: | 1 |
| Kitchens: | 1 |
| Family Room: | N |
| Basement: | Part Fin |
| Property Type: | Semi-Detached |
| Style: | 1 1/2 Storey |
| Exterior: | Brick, Vinyl Siding |
| Garage Type: | Other |
| (Parking/)Drive: | Front Yard |
| Drive Parking Spaces: | 1 |
| Pool: | None |
| Other Structures: | Garden Shed |
| Property Features: | Hospital, Park, Public Transit, School |
| Fireplace/Stove: | N |
| Heat Source: | Gas |
| Heat Type: | Forced Air |
| Central Air Conditioning: | Central Air |
| Central Vac: | N |
| Laundry Level: | Lower |
| Sewers: | Sewers |
| Water: | Municipal |
$
%
Years
This calculator is for demonstration purposes only. Always consult a professional
financial advisor before making personal financial decisions.
| Although the information displayed is believed to be accurate, no warranties or representations are made of any kind. |
| IPRO REALTY LTD. |
|
|

KIYA HASHEMI
Sales Representative
Bus:
416-568-2092
| Book Showing | Email a Friend |
Jump To:
At a Glance:
| Type: | Freehold - Semi-Detached |
| Area: | Toronto |
| Municipality: | Toronto |
| Neighbourhood: | Danforth Village-East York |
| Style: | 1 1/2 Storey |
| Lot Size: | 19.54 x 100.00(Feet) |
| Tax: | $5,321.75 |
| Beds: | 3+1 |
| Baths: | 2 |
| Fireplace: | N |
| Pool: | None |
Locatin Map:
Payment Calculator:

