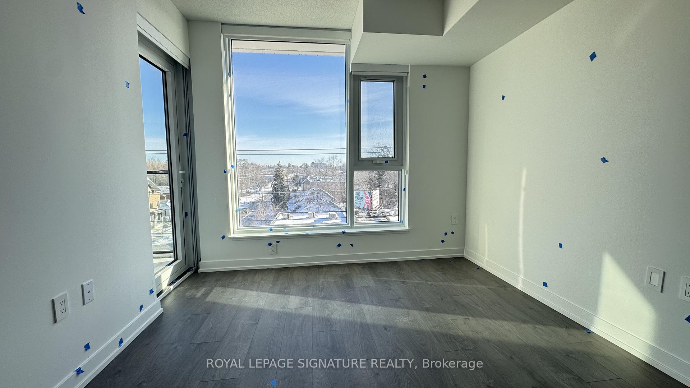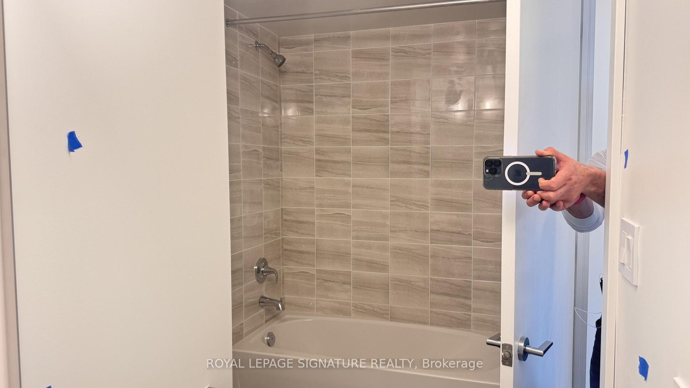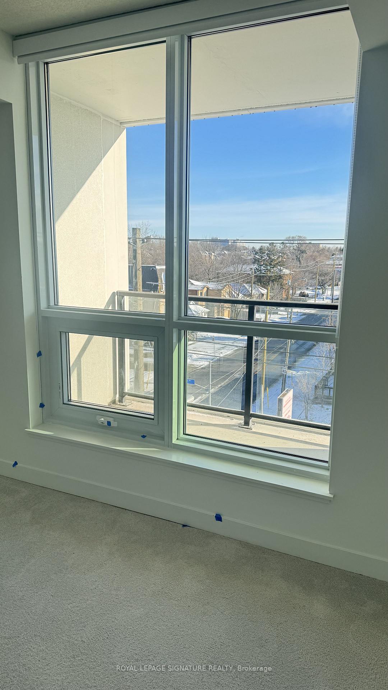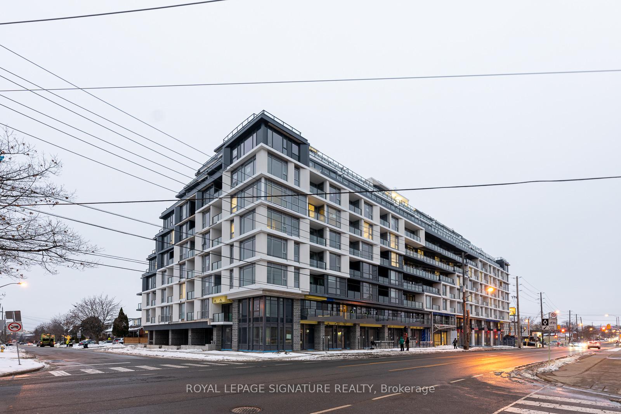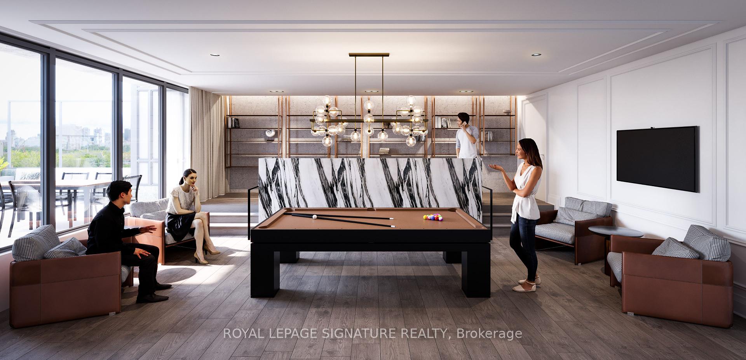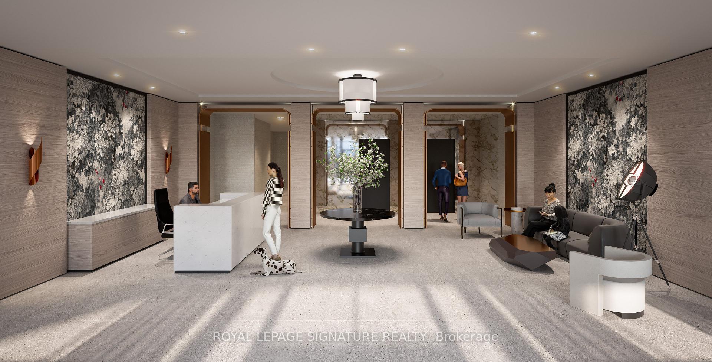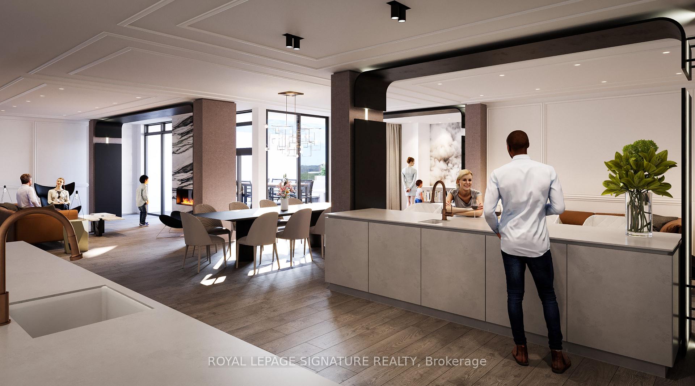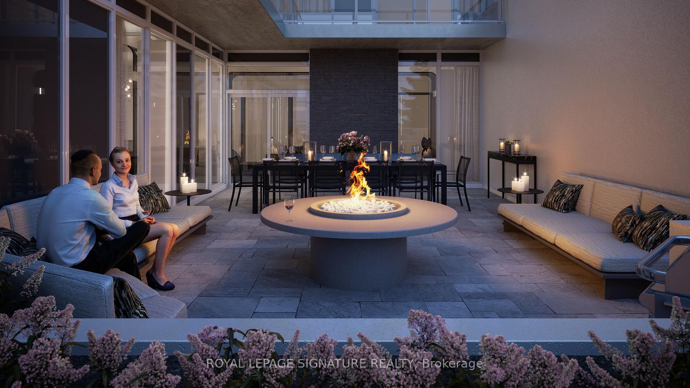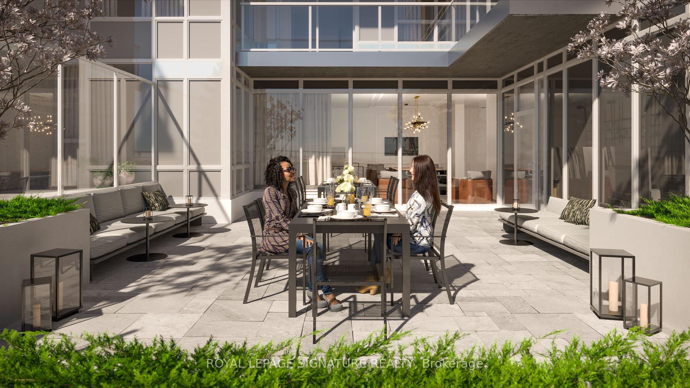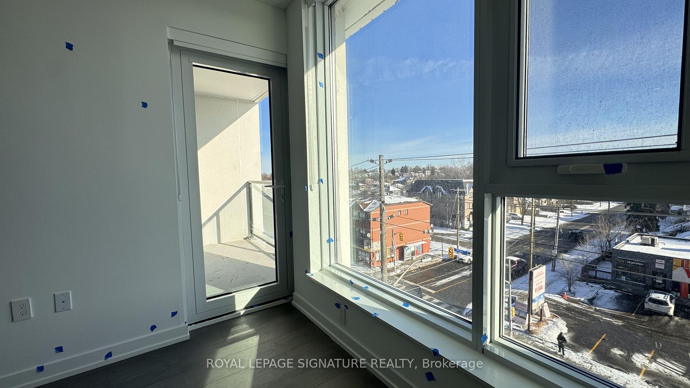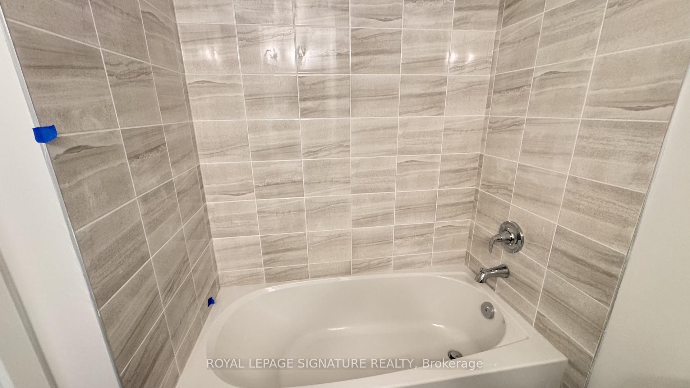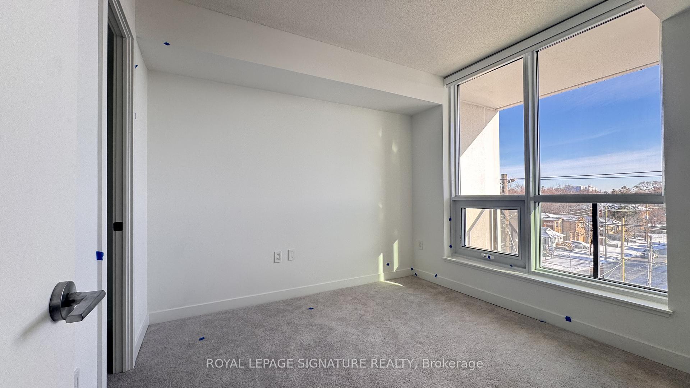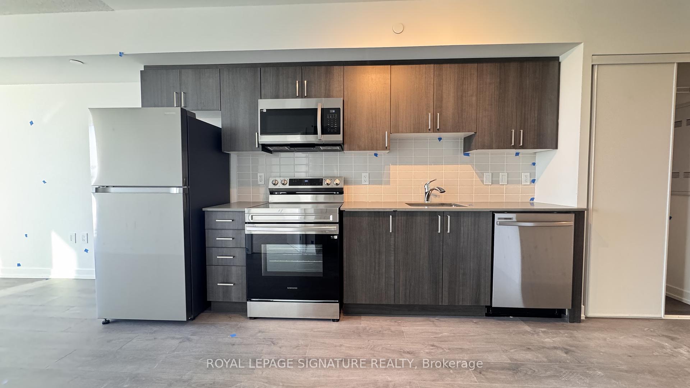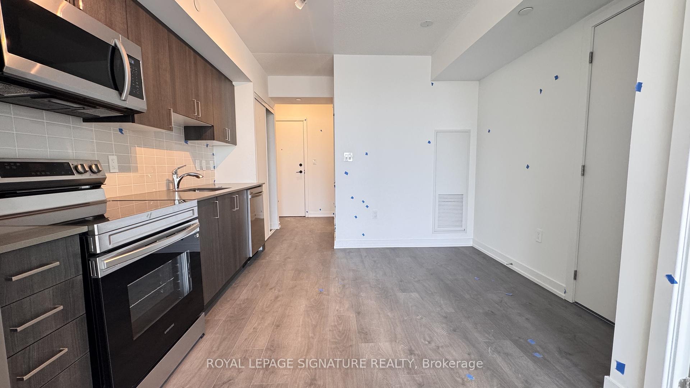$1,900
Available - For Rent
Listing ID: W11941845
556 Marlee Ave , Unit 520, Toronto, M6B 0B1, Ontario
| Welcome To The Perfect Blend Of Modern Luxury And Urban Convenience In This Brand-New 1 Bedroom, 1-Bathroom Condo In The Yorkdale-Glen Park Neighbourhood. Enjoy A Spacious And Bright Open-Concept Layout With Modern & Sleek Cabinetry And Appliances And A Gorgeous Balcony. Cure Your Winter Blues With Plenty Of Natural Light From Floor-To-Ceiling Windows In The LivingRoom And Bedroom! The Brand-New Dylan Condos Boasts Unmatched Amenities Including A FitnessCenter, Bar Lounges, Study Area, Guest Suites, Outdoor Dining and BBQ Patio, Party Rooms, AndA 24/7 Security And Concierge. Only Steps From Glencairn Subway Station And The Lawrence-Allen Center, And Only Minutes From Yorkdale Mall, 10 Community Parks, York University, And Major Highways! This Vibrant And Practical Location Delivers Unparalleled Convenience With Everything You Need Right At Your Doorstep. **EXTRAS** Fitness Center, Billiards Room, Guest Suite, Outdoor Terrace, Concierge, Fireplace Lounge, BBQ Area, Pet Spa, Study Area, Bar Lounge |
| Price | $1,900 |
| Address: | 556 Marlee Ave , Unit 520, Toronto, M6B 0B1, Ontario |
| Province/State: | Ontario |
| Condo Corporation No | TBD |
| Level | 5 |
| Unit No | 520 |
| Directions/Cross Streets: | Marlee Ave and Glencairn Ave |
| Rooms: | 4 |
| Bedrooms: | 1 |
| Bedrooms +: | |
| Kitchens: | 1 |
| Family Room: | N |
| Basement: | None |
| Furnished: | N |
| Level/Floor | Room | Length(ft) | Width(ft) | Descriptions | |
| Room 1 | Flat | Kitchen | 9.68 | 12 | Open Concept, Stainless Steel Appl, Laminate |
| Room 2 | Flat | Living | 10 | 10.66 | Combined W/Dining, Window Flr to Ceil, Open Concept |
| Room 3 | Flat | Dining | 10 | 10.66 | Combined W/Living, W/O To Balcony, Open Concept |
| Room 4 | Flat | Br | 10 | 10.5 | Window Flr to Ceil, W/I Closet, Laminate |
| Washroom Type | No. of Pieces | Level |
| Washroom Type 1 | 4 | Flat |
| Approximatly Age: | New |
| Property Type: | Condo Apt |
| Style: | Apartment |
| Exterior: | Concrete, Other |
| Garage Type: | Underground |
| Garage(/Parking)Space: | 0.00 |
| Drive Parking Spaces: | 0 |
| Park #1 | |
| Parking Type: | None |
| Exposure: | E |
| Balcony: | Open |
| Locker: | Owned |
| Pet Permited: | Restrict |
| Approximatly Age: | New |
| Approximatly Square Footage: | 500-599 |
| Building Amenities: | Concierge, Gym, Recreation Room |
| Property Features: | Library, Park, Place Of Worship, Public Transit, School |
| CAC Included: | Y |
| Common Elements Included: | Y |
| Heat Included: | Y |
| Building Insurance Included: | Y |
| Fireplace/Stove: | N |
| Heat Source: | Gas |
| Heat Type: | Forced Air |
| Central Air Conditioning: | Central Air |
| Central Vac: | N |
| Laundry Level: | Main |
| Ensuite Laundry: | Y |
| Although the information displayed is believed to be accurate, no warranties or representations are made of any kind. |
| ROYAL LEPAGE SIGNATURE REALTY |
|
|

KIYA HASHEMI
Sales Representative
Dir:
416-568-2092
Bus:
905-853-5955
| Book Showing | Email a Friend |
Jump To:
At a Glance:
| Type: | Condo - Condo Apt |
| Area: | Toronto |
| Municipality: | Toronto |
| Neighbourhood: | Yorkdale-Glen Park |
| Style: | Apartment |
| Approximate Age: | New |
| Beds: | 1 |
| Baths: | 1 |
| Fireplace: | N |
Locatin Map:

