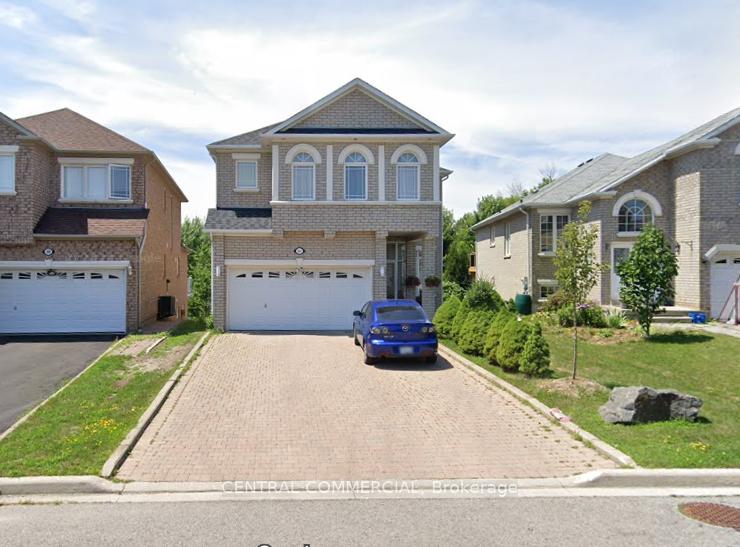$2,399,000
Available - For Sale
Listing ID: N11931610
104 Melbourne Dr , Richmond Hill, L4S 2G7, Ontario

| Discover a hidden gem in Rouge Woods that you won't want to miss: Muskoka vibes right in your backyard with a full walkout basement! Located on a quiet cul-de-sac, this home features soaring 10' ceilings on the main floor and 9' ceilings on the second, this open-concept home offers breathtaking views of the ravine and nature trails from the living room, primary bedroom, and kitchen. The unfinished basement, with oversized windows, provides endless opportunities for buyers to bring their creative vision to life. Situated in a highly sought-after school district, including Bayview Secondary School (I.B. program), this property is truly a must-see! |
| Price | $2,399,000 |
| Taxes: | $8826.00 |
| Address: | 104 Melbourne Dr , Richmond Hill, L4S 2G7, Ontario |
| Lot Size: | 36.64 x 116.00 (Feet) |
| Directions/Cross Streets: | ELGIN MILLS RD E / BAYVIEW |
| Rooms: | 7 |
| Bedrooms: | 4 |
| Bedrooms +: | 1 |
| Kitchens: | 1 |
| Family Room: | Y |
| Basement: | Finished |
| Approximatly Age: | 16-30 |
| Property Type: | Detached |
| Style: | 2-Storey |
| Exterior: | Brick |
| Garage Type: | Detached |
| (Parking/)Drive: | Available |
| Drive Parking Spaces: | 4 |
| Pool: | None |
| Approximatly Age: | 16-30 |
| Approximatly Square Footage: | 3000-3500 |
| Fireplace/Stove: | Y |
| Heat Source: | Gas |
| Heat Type: | Forced Air |
| Central Air Conditioning: | Central Air |
| Central Vac: | N |
| Sewers: | Sewers |
| Water: | Municipal |
| Utilities-Cable: | A |
| Utilities-Hydro: | A |
| Utilities-Gas: | A |
| Utilities-Telephone: | A |
$
%
Years
This calculator is for demonstration purposes only. Always consult a professional
financial advisor before making personal financial decisions.
| Although the information displayed is believed to be accurate, no warranties or representations are made of any kind. |
| CENTRAL COMMERCIAL |
|
|

KIYA HASHEMI
Sales Representative
Bus:
416-568-2092
| Book Showing | Email a Friend |
Jump To:
At a Glance:
| Type: | Freehold - Detached |
| Area: | York |
| Municipality: | Richmond Hill |
| Neighbourhood: | Rouge Woods |
| Style: | 2-Storey |
| Lot Size: | 36.64 x 116.00(Feet) |
| Approximate Age: | 16-30 |
| Tax: | $8,826 |
| Beds: | 4+1 |
| Baths: | 4 |
| Fireplace: | Y |
| Pool: | None |
Locatin Map:
Payment Calculator:



