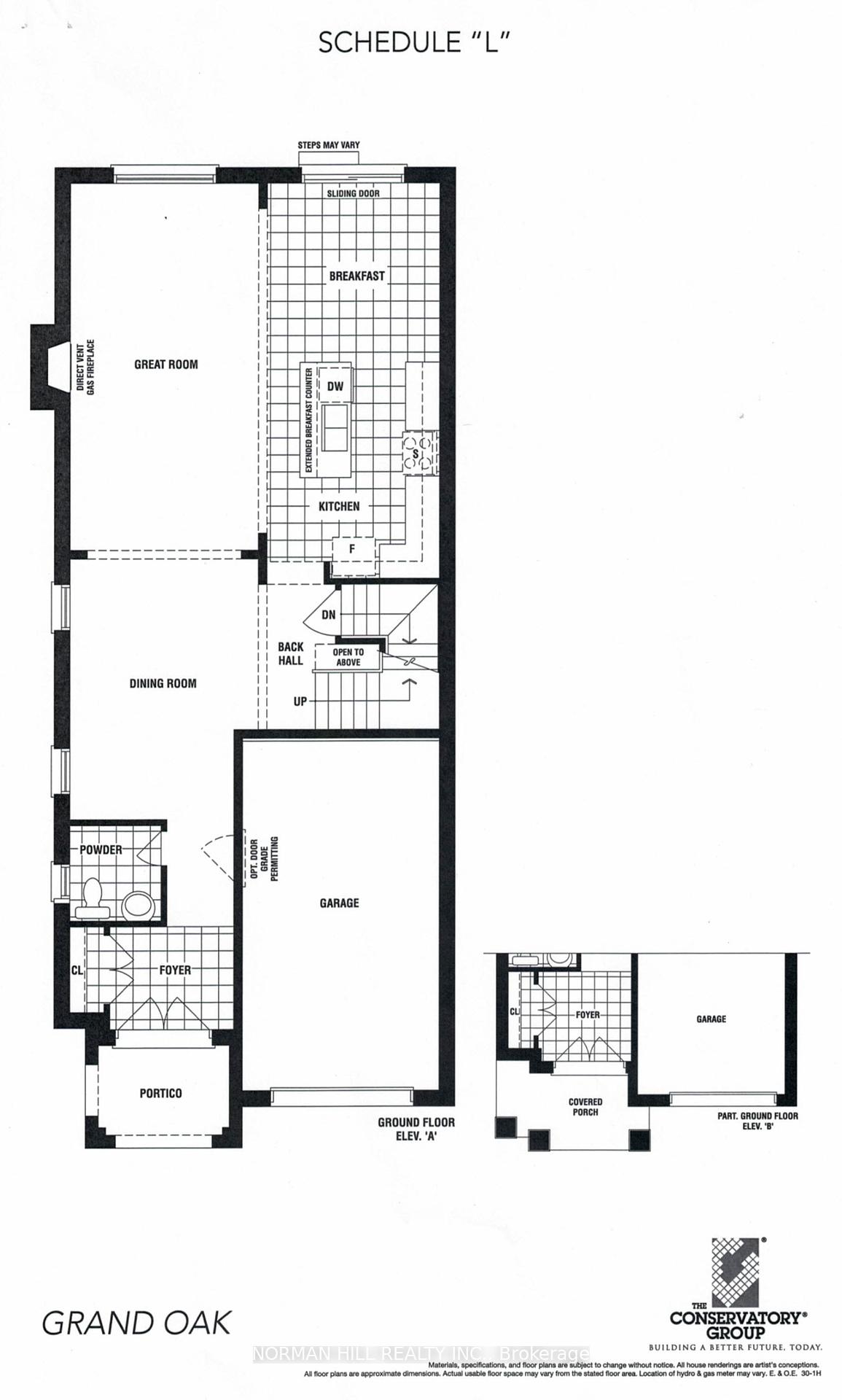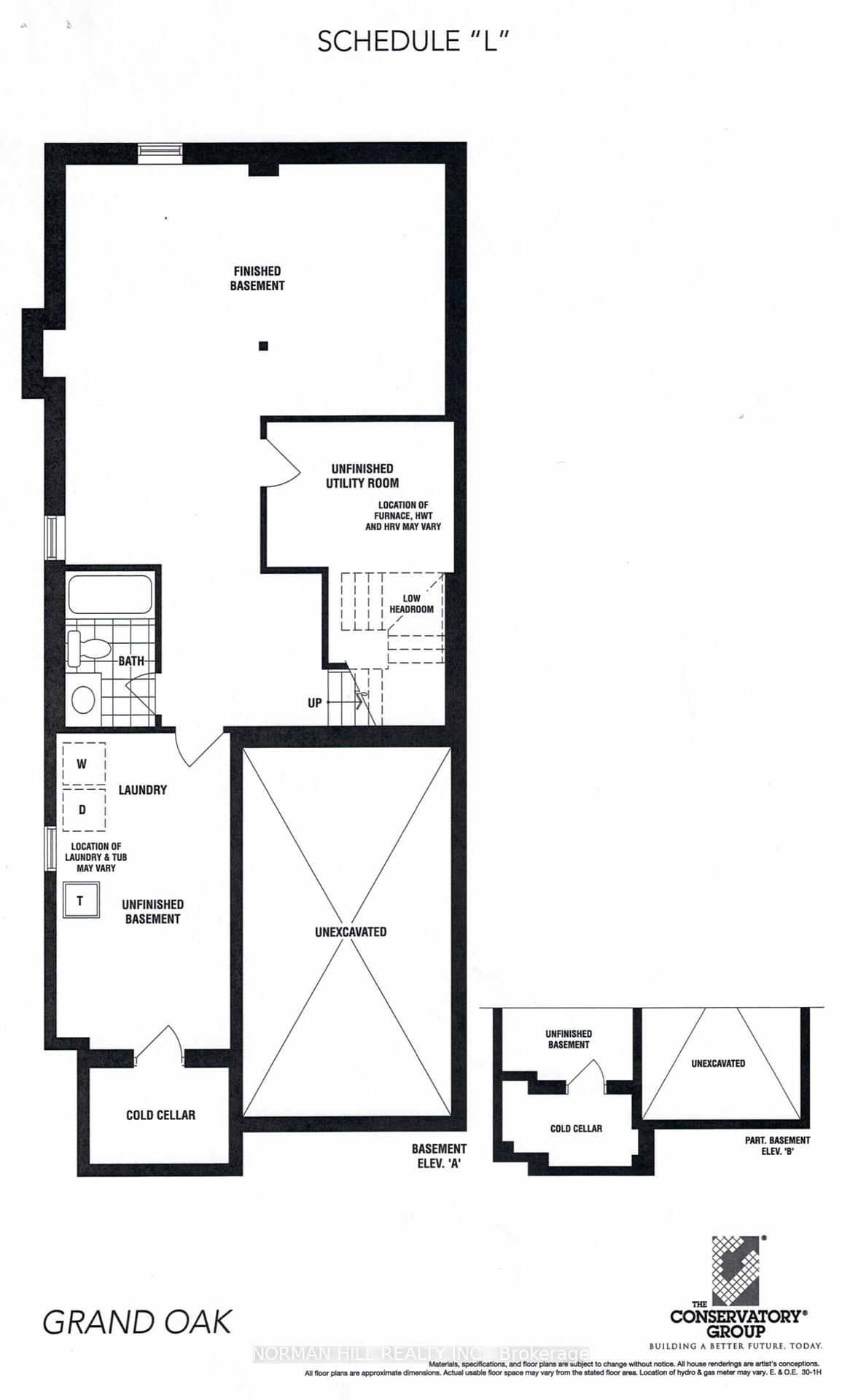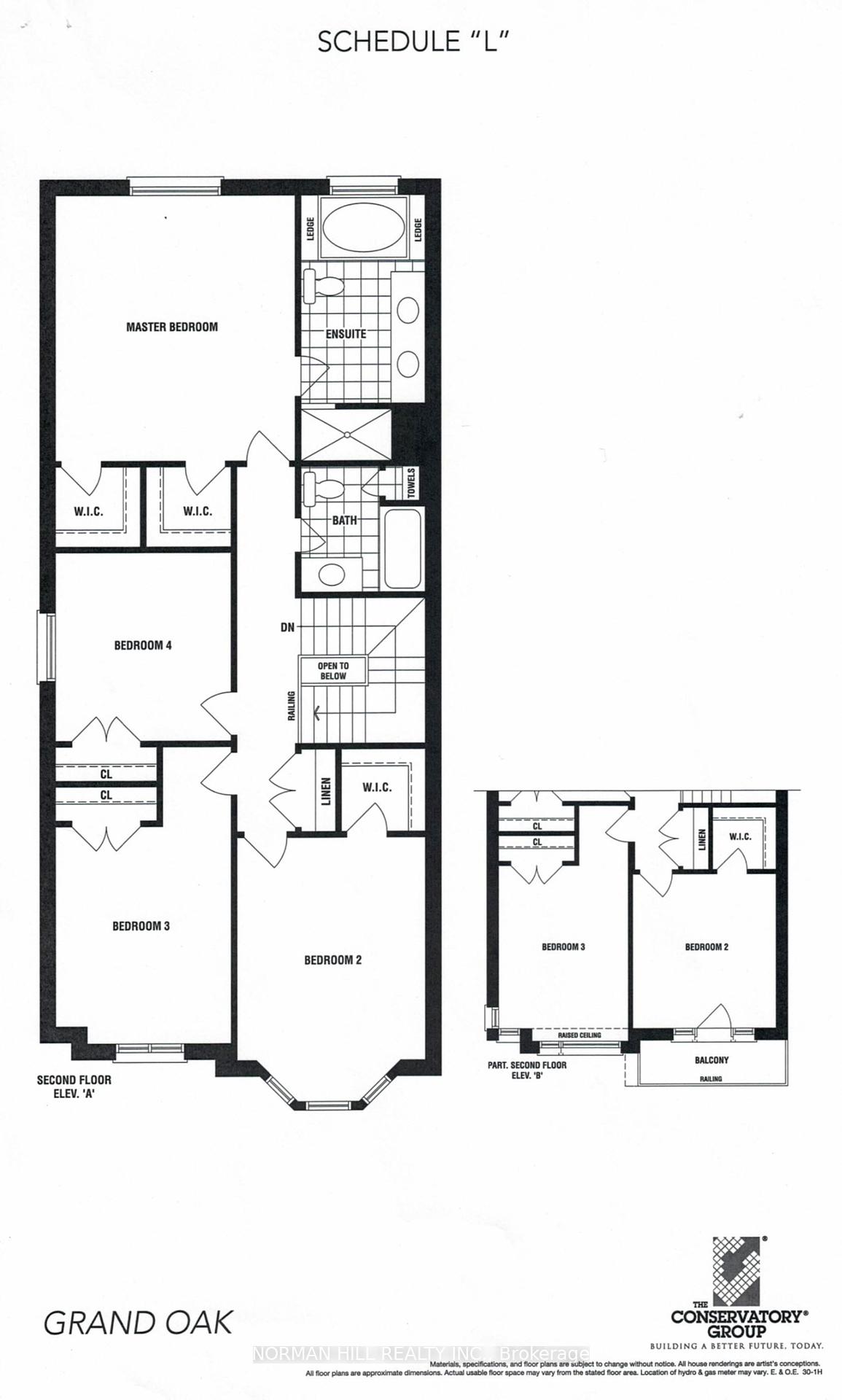$1,724,990
Available - For Sale
Listing ID: N11931430
152 Hartney Dr , Richmond Hill, L4S 0L1, Ontario
| Bright and spacious home in high demand area of Richmond Hill. Functional open concept layout, 9' ceilings main and upper floor and approx 8' ceiling in basement, modern eat in kitchen, finished basement with full bathroom, approx 2,822sqft of living space. Richmond Green secondary school zone and all amenities nearby. |
| Price | $1,724,990 |
| Taxes: | $0.00 |
| Address: | 152 Hartney Dr , Richmond Hill, L4S 0L1, Ontario |
| Lot Size: | 30.00 x 100.00 (Feet) |
| Directions/Cross Streets: | Elgin Mills & Leslie |
| Rooms: | 9 |
| Bedrooms: | 4 |
| Bedrooms +: | |
| Kitchens: | 1 |
| Family Room: | Y |
| Basement: | Part Fin |
| Property Type: | Detached |
| Style: | 2-Storey |
| Exterior: | Brick |
| Garage Type: | Attached |
| (Parking/)Drive: | Private |
| Drive Parking Spaces: | 1 |
| Pool: | None |
| Fireplace/Stove: | Y |
| Heat Source: | Gas |
| Heat Type: | Forced Air |
| Central Air Conditioning: | Central Air |
| Central Vac: | N |
| Sewers: | Sewers |
| Water: | Municipal |
$
%
Years
This calculator is for demonstration purposes only. Always consult a professional
financial advisor before making personal financial decisions.
| Although the information displayed is believed to be accurate, no warranties or representations are made of any kind. |
| NORMAN HILL REALTY INC. |
|
|

KIYA HASHEMI
Sales Representative
Bus:
416-568-2092
| Book Showing | Email a Friend |
Jump To:
At a Glance:
| Type: | Freehold - Detached |
| Area: | York |
| Municipality: | Richmond Hill |
| Neighbourhood: | Rural Richmond Hill |
| Style: | 2-Storey |
| Lot Size: | 30.00 x 100.00(Feet) |
| Beds: | 4 |
| Baths: | 4 |
| Fireplace: | Y |
| Pool: | None |
Locatin Map:
Payment Calculator:






