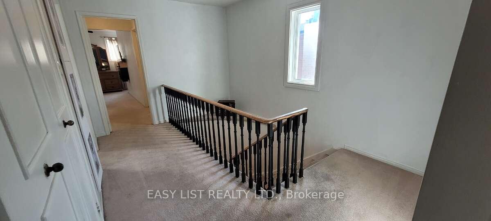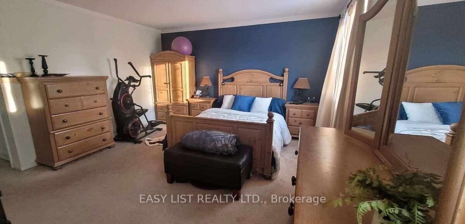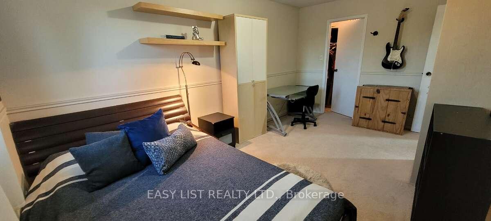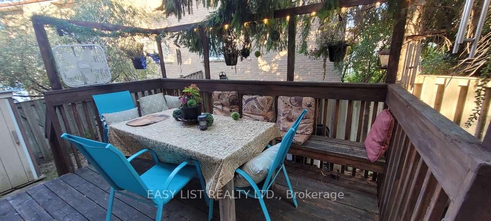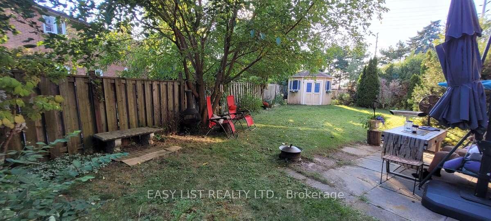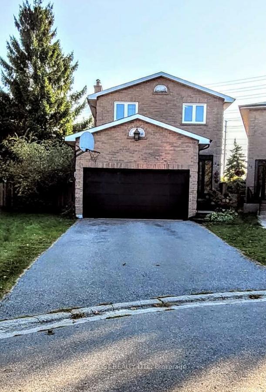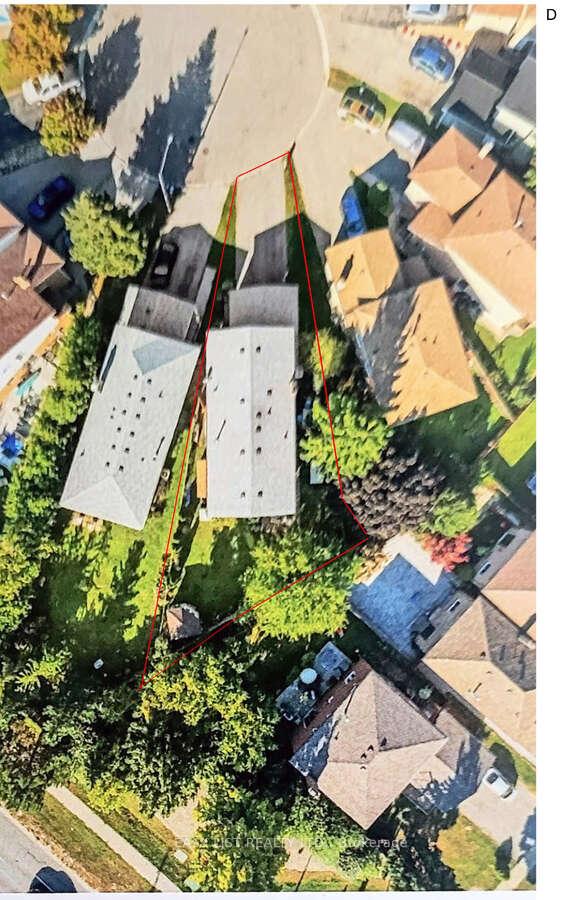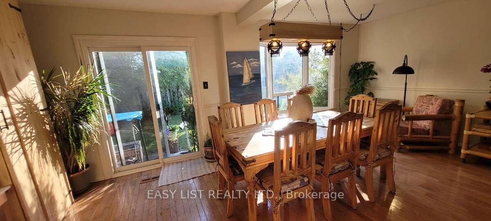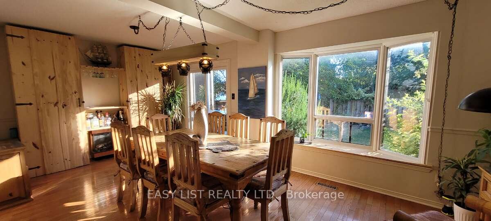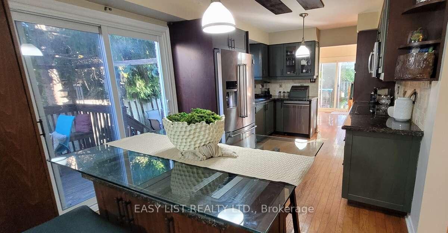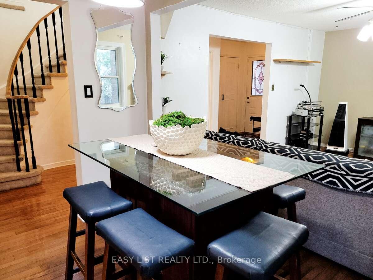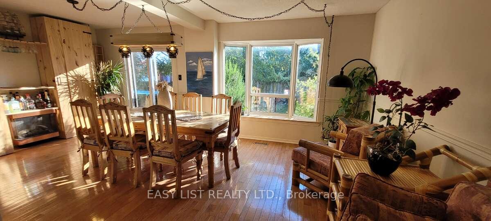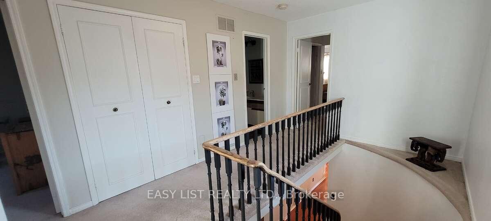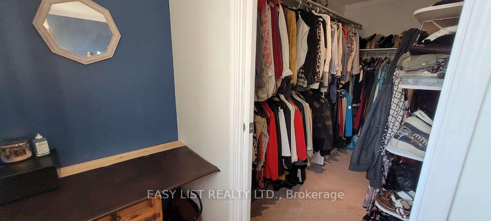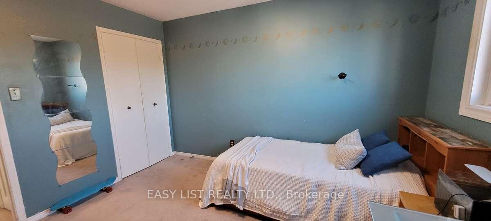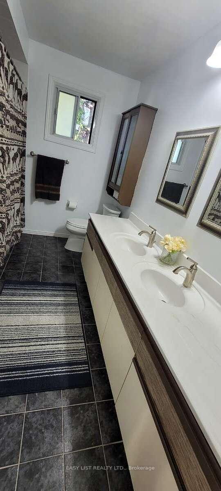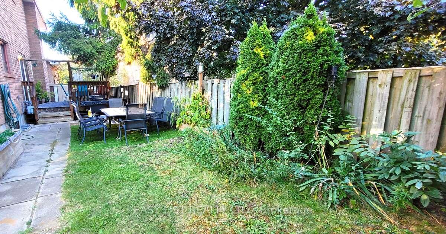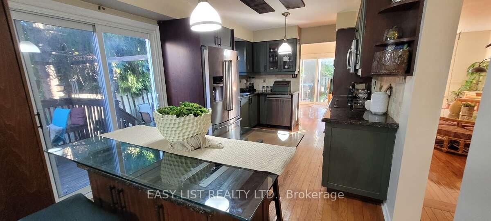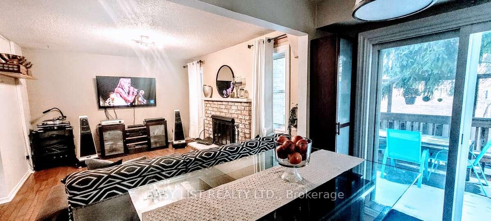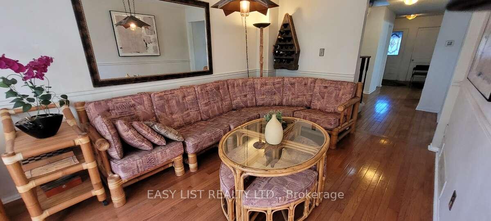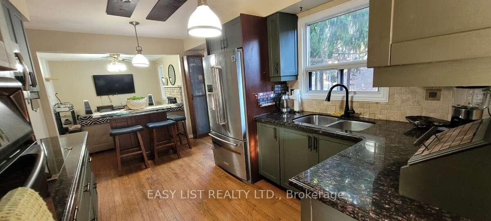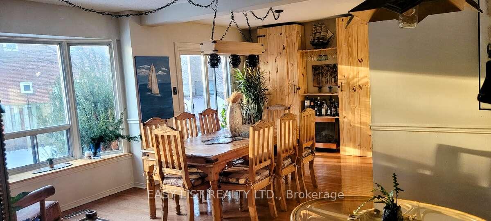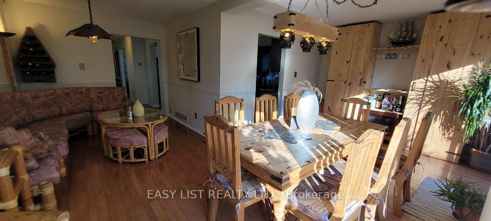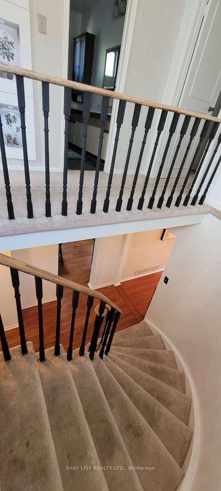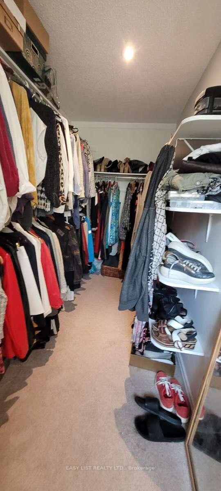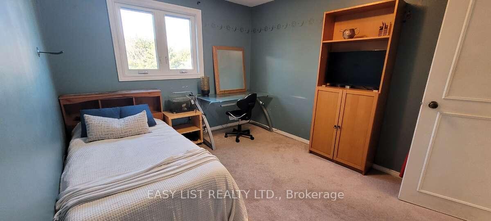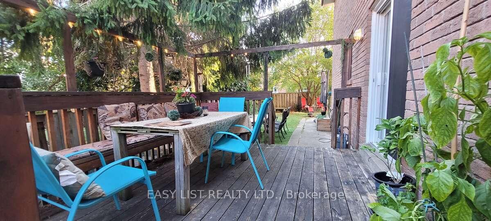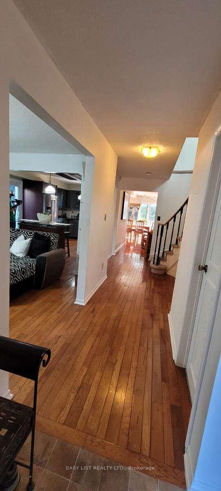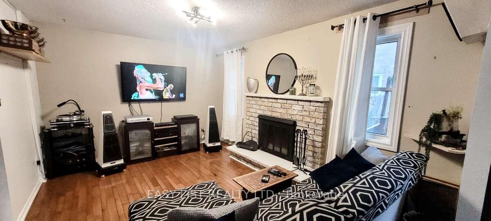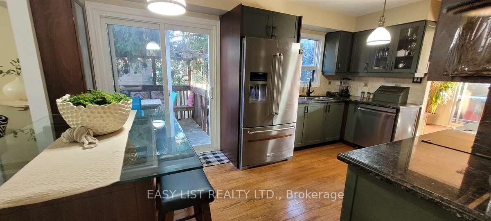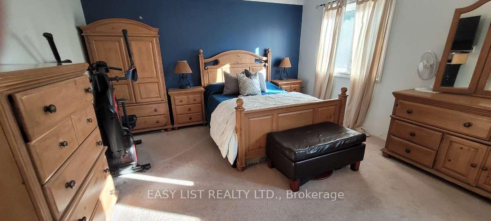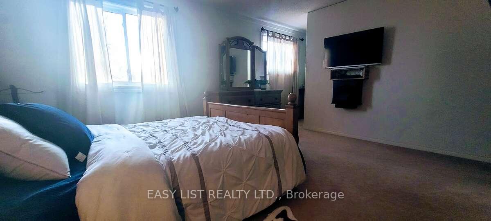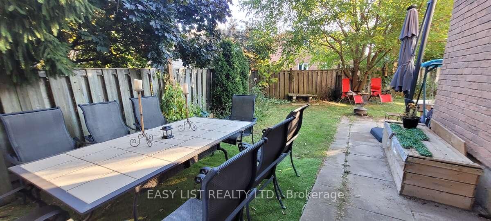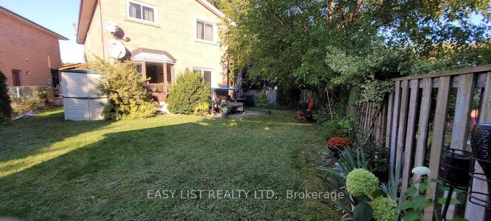$1,629,000
Available - For Sale
Listing ID: N11930683
15 Miles Crt , Richmond Hill, L4C 5P7, Ontario
| For more info on this property, please click the Brochure button below. Discover this beautifully updated 3+3 bedroom, 3.5-bathroom family home nestled in a quiet cul-de-sac, just steps away from schools, shopping, synagogues, community centers, parks, walking trails, restaurants, and public transportation. Spanning approximately 2,100 sq. ft., the property features a massive backyard retreat with two oversized sheds, perfect for storage or hobbies. The spacious master bedroom boasts two walk-in closets and a luxurious spa-like ensuite with a jacuzzi tub. Recent upgrades include a new roof, windows, attic insulation, furnace, air conditioner, humidifier, and electronic air cleaner, all replaced in 2018. Convenient amenities include a laundry room on the second floor and a kick-vac in the light-filled kitchen leading to an outdoor deck. Additionally, the separate entrance to a basement apartment offers income potential with a full kitchen, second laundry room, walk-in closet, and wood-burning fireplace, making this home ideal for families and investors alike. Don't miss out on this rare opportunity! |
| Price | $1,629,000 |
| Taxes: | $5780.00 |
| Assessment: | $828000 |
| Assessment Year: | 2025 |
| Address: | 15 Miles Crt , Richmond Hill, L4C 5P7, Ontario |
| Lot Size: | 24.00 x 135.85 (Feet) |
| Directions/Cross Streets: | Bathurst and Rutherford |
| Rooms: | 12 |
| Bedrooms: | 3 |
| Bedrooms +: | 3 |
| Kitchens: | 1 |
| Kitchens +: | 1 |
| Family Room: | Y |
| Basement: | Apartment, Full |
| Property Type: | Detached |
| Style: | 2-Storey |
| Exterior: | Brick |
| Garage Type: | Attached |
| (Parking/)Drive: | Pvt Double |
| Drive Parking Spaces: | 4 |
| Pool: | None |
| Other Structures: | Garden Shed, Workshop |
| Approximatly Square Footage: | 2000-2500 |
| Property Features: | Hospital, Library, Park, Public Transit, Rec Centre, School |
| Fireplace/Stove: | Y |
| Heat Source: | Gas |
| Heat Type: | Forced Air |
| Central Air Conditioning: | Central Air |
| Central Vac: | Y |
| Laundry Level: | Upper |
| Sewers: | Sewers |
| Water: | Municipal |
$
%
Years
This calculator is for demonstration purposes only. Always consult a professional
financial advisor before making personal financial decisions.
| Although the information displayed is believed to be accurate, no warranties or representations are made of any kind. |
| EASY LIST REALTY LTD. |
|
|

KIYA HASHEMI
Sales Representative
Bus:
416-568-2092
| Book Showing | Email a Friend |
Jump To:
At a Glance:
| Type: | Freehold - Detached |
| Area: | York |
| Municipality: | Richmond Hill |
| Neighbourhood: | North Richvale |
| Style: | 2-Storey |
| Lot Size: | 24.00 x 135.85(Feet) |
| Tax: | $5,780 |
| Beds: | 3+3 |
| Baths: | 4 |
| Fireplace: | Y |
| Pool: | None |
Locatin Map:
Payment Calculator:

