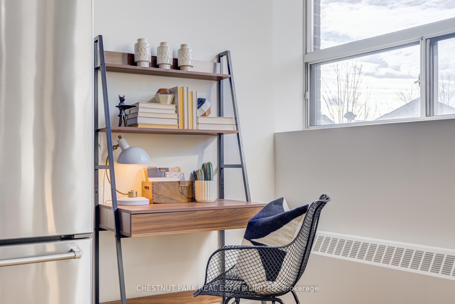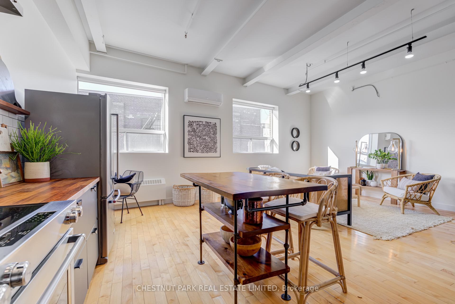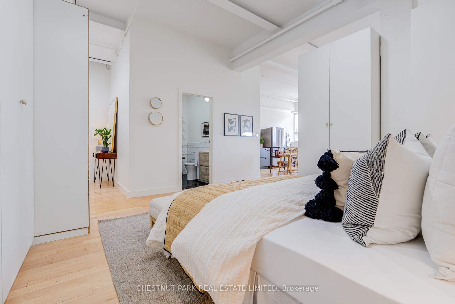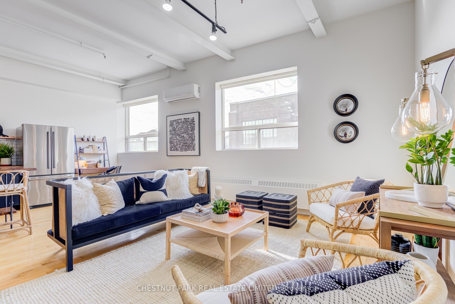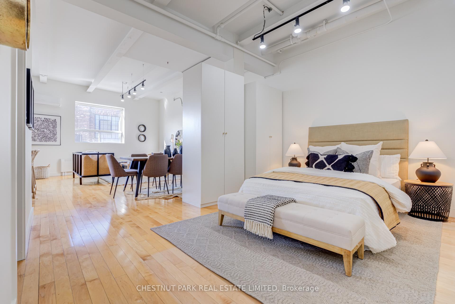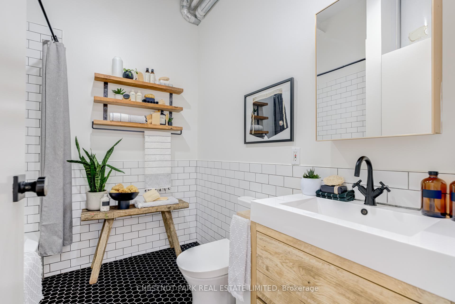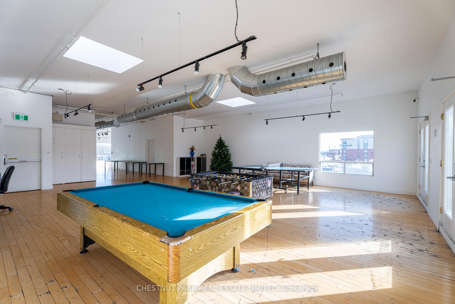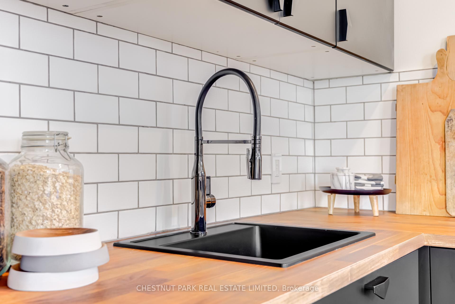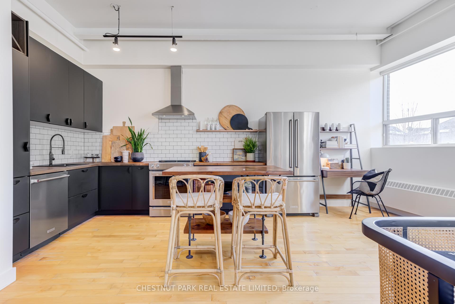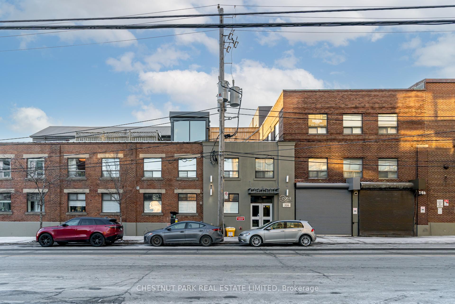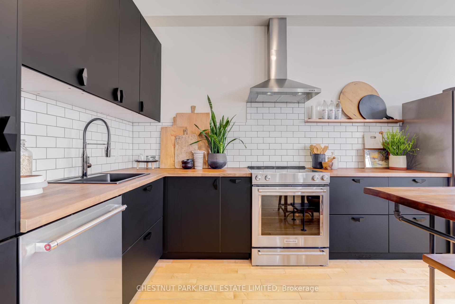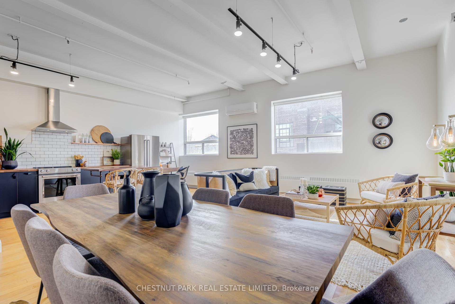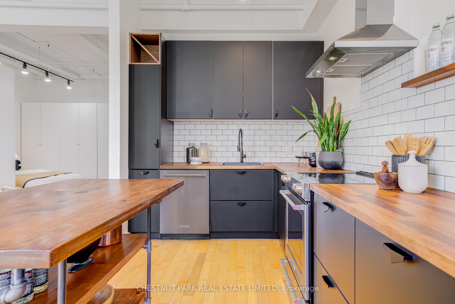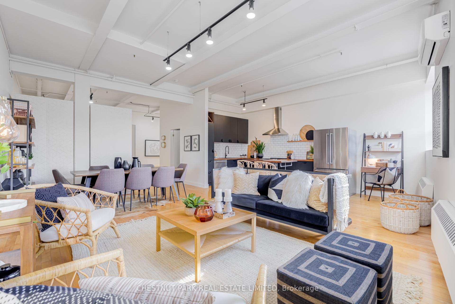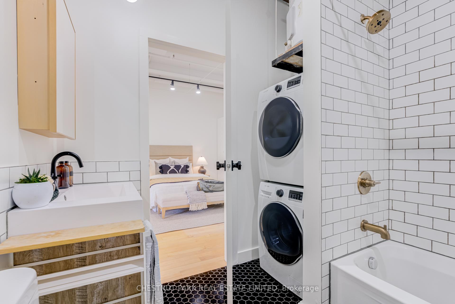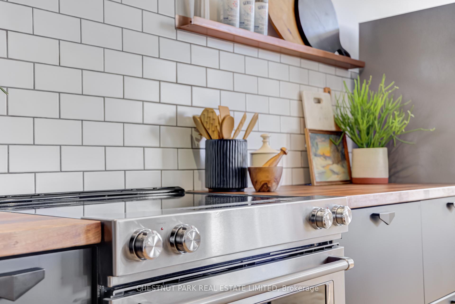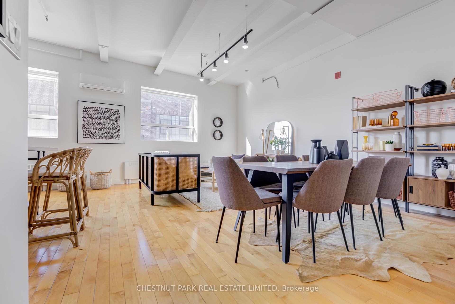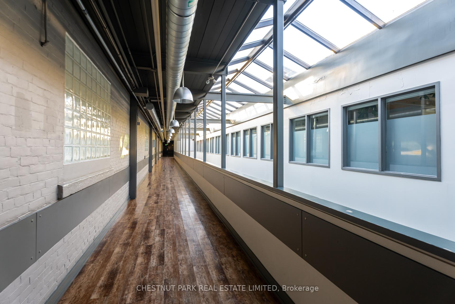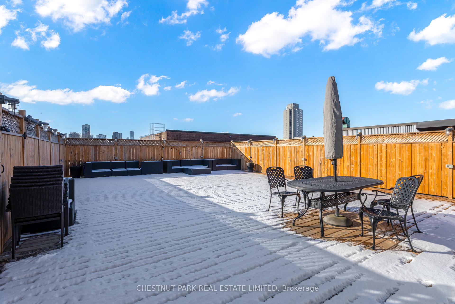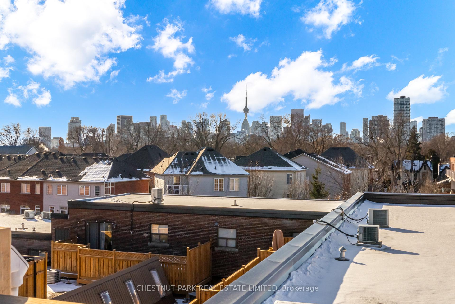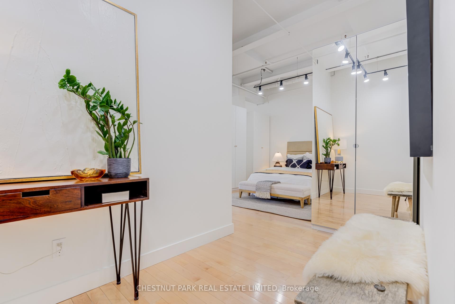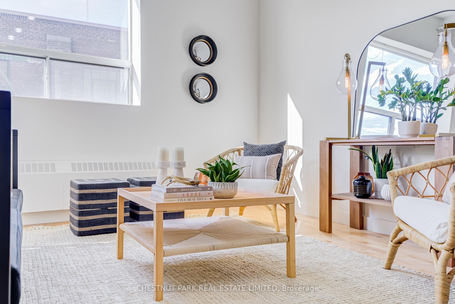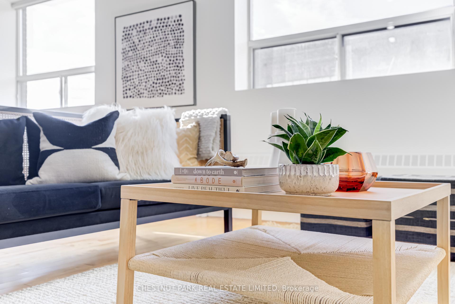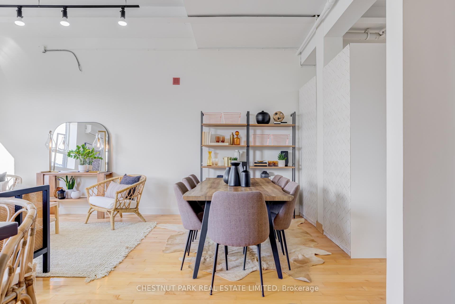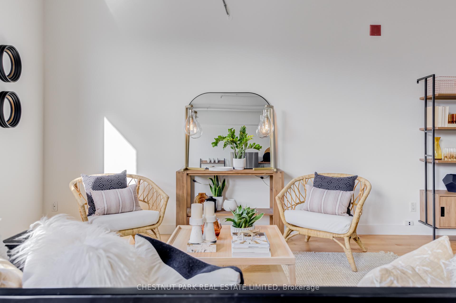$769,000
Available - For Sale
Listing ID: E11925007
326 Carlaw Ave , Unit 214, Toronto, M4M 3N8, Ontario
| The loft you have been dreaming of! This spacious 880 sqft hard loft at I-Zone lofts combines industrial charm with modern sophistication, creating the perfect urban oasis. Located in prime Leslieville, this unique gem boasts soaring exposed ceilings, large west-facing windows, and an open floor plan designed for both comfort and entertaining. Host a dinner party for eight, lounge around for movie night on house-size furniture, and set up a home office in this spacious live/work loft. The recently renovated expanded kitchen & generous bath are super stylish with black & gold fixtures, subway tiles & updated stainless steel Kitchenaid appliances. Flooded with natural western light, this bright open space has true living proportions with incredible storage & closets galore. Enjoy the party/rec room and communal rooftop deck! An unbeatable combination of style, space and value make this loft a rare find! Offers anytime. |
| Extras: 99 Walk score/94 Bike score/88 Transit score. Conveniently located near upcoming Ontario Line stop. Walk to trendy restaurants, boutiques, coffee shops, fitness studios, Crow's Theatre, Jimmie Simpson Park, TTC. Rental parking across street |
| Price | $769,000 |
| Taxes: | $3197.30 |
| Maintenance Fee: | 642.02 |
| Address: | 326 Carlaw Ave , Unit 214, Toronto, M4M 3N8, Ontario |
| Province/State: | Ontario |
| Condo Corporation No | TSCC |
| Level | 3 |
| Unit No | 30 |
| Directions/Cross Streets: | Dundas and Carlaw |
| Rooms: | 5 |
| Bedrooms: | 1 |
| Bedrooms +: | |
| Kitchens: | 1 |
| Family Room: | N |
| Basement: | None |
| Property Type: | Condo Apt |
| Style: | Loft |
| Exterior: | Brick |
| Garage Type: | Surface |
| Garage(/Parking)Space: | 0.00 |
| Drive Parking Spaces: | 0 |
| Park #1 | |
| Parking Type: | None |
| Exposure: | W |
| Balcony: | None |
| Locker: | None |
| Pet Permited: | Restrict |
| Approximatly Square Footage: | 800-899 |
| Building Amenities: | Party/Meeting Room, Recreation Room, Rooftop Deck/Garden |
| Property Features: | Arts Centre, Library, Park, Public Transit, Rec Centre, School |
| Maintenance: | 642.02 |
| Water Included: | Y |
| Common Elements Included: | Y |
| Heat Included: | Y |
| Building Insurance Included: | Y |
| Fireplace/Stove: | N |
| Heat Source: | Gas |
| Heat Type: | Radiant |
| Central Air Conditioning: | Wall Unit |
| Central Vac: | N |
| Laundry Level: | Main |
| Ensuite Laundry: | Y |
$
%
Years
This calculator is for demonstration purposes only. Always consult a professional
financial advisor before making personal financial decisions.
| Although the information displayed is believed to be accurate, no warranties or representations are made of any kind. |
| CHESTNUT PARK REAL ESTATE LIMITED |
|
|

KIYA HASHEMI
Sales Representative
Bus:
416-568-2092
| Virtual Tour | Book Showing | Email a Friend |
Jump To:
At a Glance:
| Type: | Condo - Condo Apt |
| Area: | Toronto |
| Municipality: | Toronto |
| Neighbourhood: | South Riverdale |
| Style: | Loft |
| Tax: | $3,197.3 |
| Maintenance Fee: | $642.02 |
| Beds: | 1 |
| Baths: | 1 |
| Fireplace: | N |
Locatin Map:
Payment Calculator:

