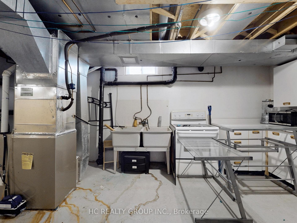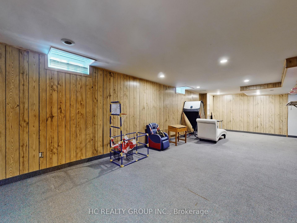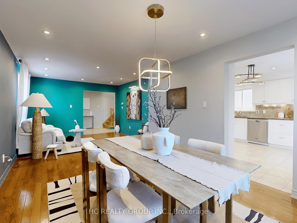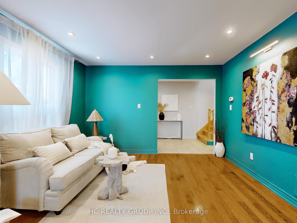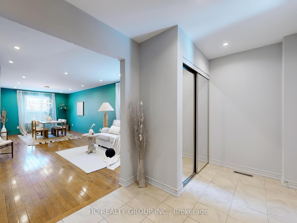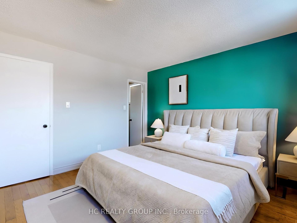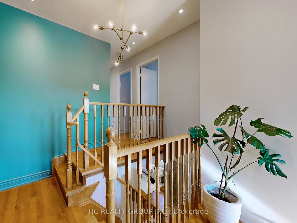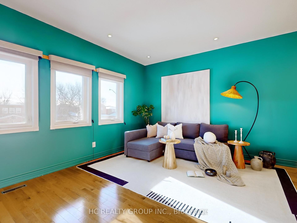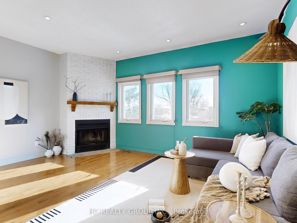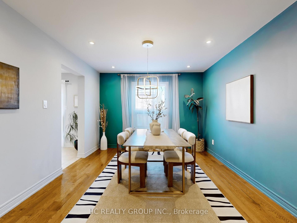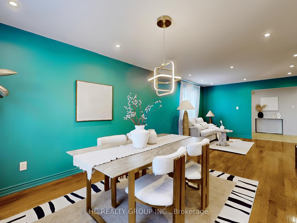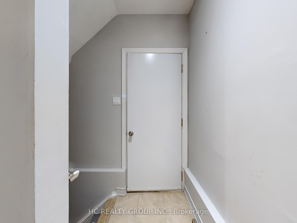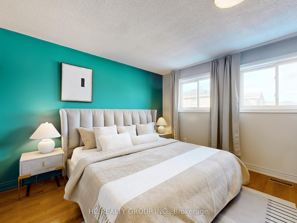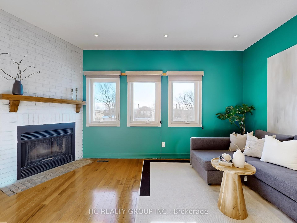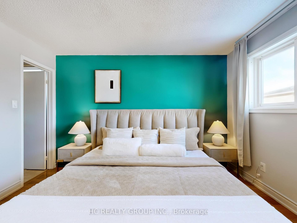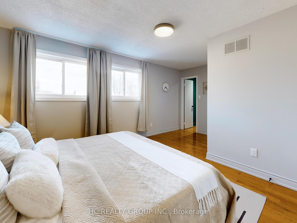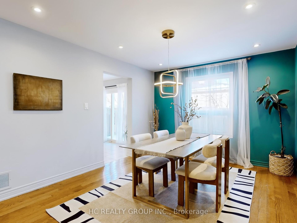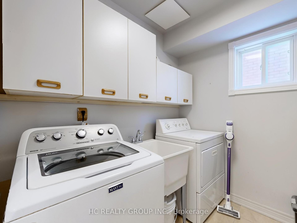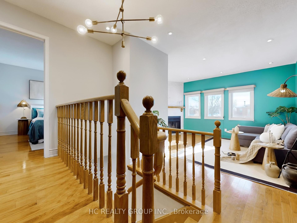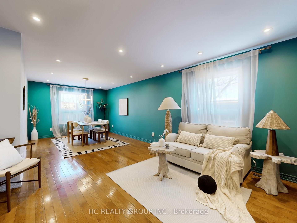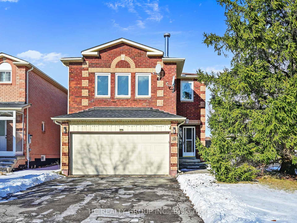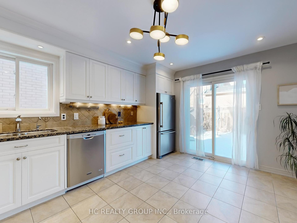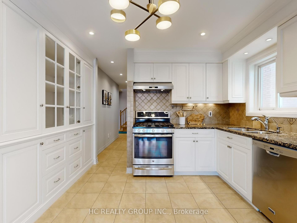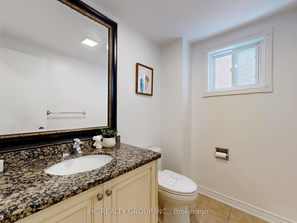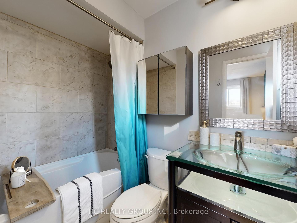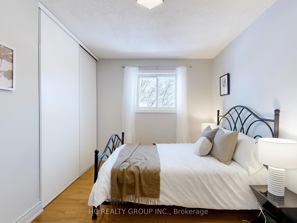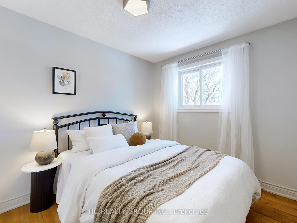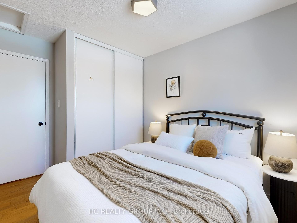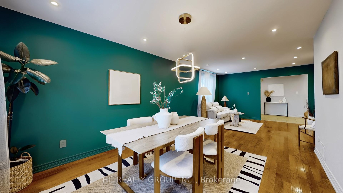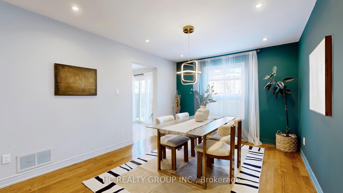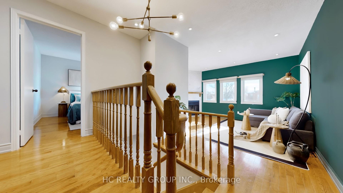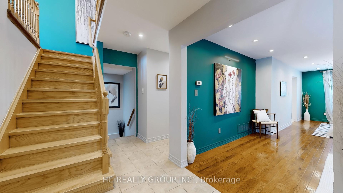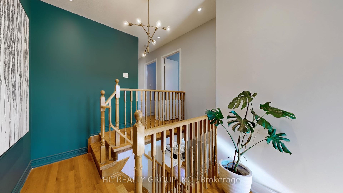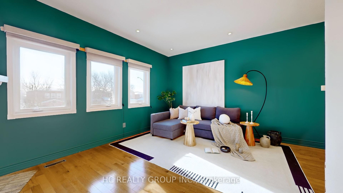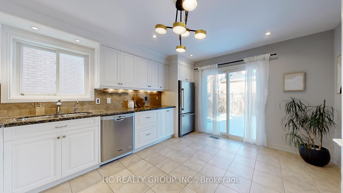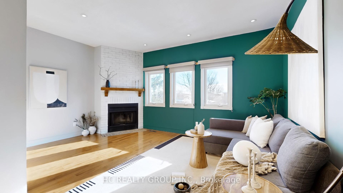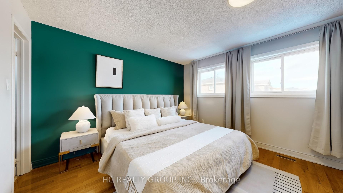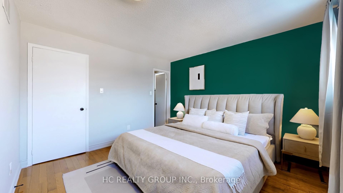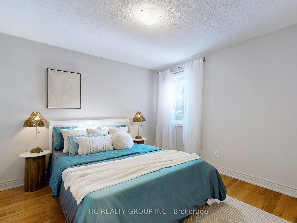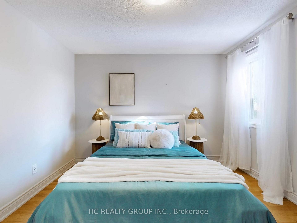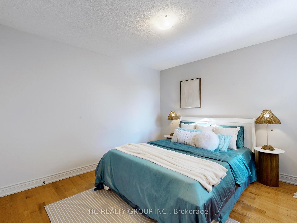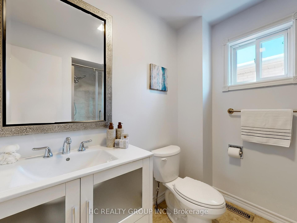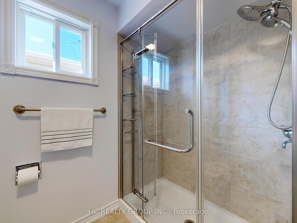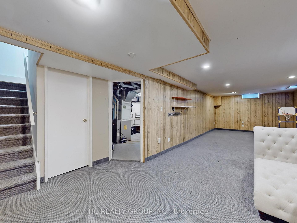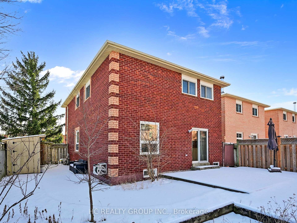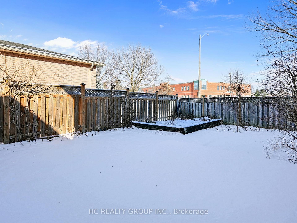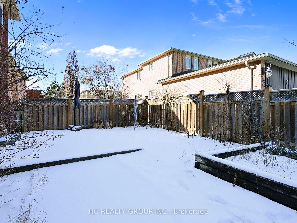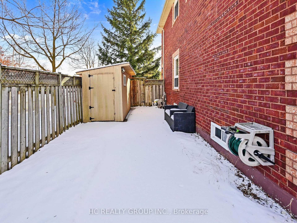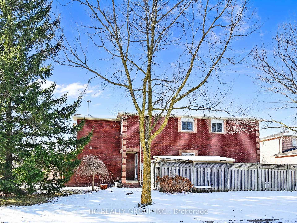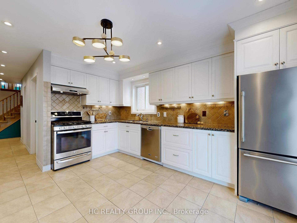$1,088,000
Available - For Sale
Listing ID: N11924647
12 Squire Dr , Richmond Hill, L4S 1C4, Ontario
| Well Maintained Corner Residence In High Demand Location, Quiet Street, South Facing, No Sidewalk. Open Concept Layout, Vintage Design, Kitchen With Breakfast Area & Walk-Out To Rear Yard, Kitchen Cabinet Refinished, Smooth Ceiling, Pot Lights All Over, Hardwood Flooring, Freshly Painted, Vinyl Windows. Interior Access To Garage, 2/F Bright & Spacious Family Room With Fireplace, 4 Bedrooms. Basement Finished With A Spacious Recreation Room. Back & Side Yard With Concrete Slab Pavement, Storage Shed. Close To Schools, Parks, Shops, Restaurants, Supermarket, Viva Transit & More. |
| Extras: All Existing electric light fixtures & Window Coverings, Fridge, Stove, B/I Dishwasher, Washer & Dryer, Cac, Garage Door Opener & Remote Control. |
| Price | $1,088,000 |
| Taxes: | $5843.49 |
| Address: | 12 Squire Dr , Richmond Hill, L4S 1C4, Ontario |
| Lot Size: | 35.78 x 112.00 (Feet) |
| Directions/Cross Streets: | Yonge/Bernard |
| Rooms: | 8 |
| Rooms +: | 1 |
| Bedrooms: | 4 |
| Bedrooms +: | |
| Kitchens: | 1 |
| Kitchens +: | 1 |
| Family Room: | Y |
| Basement: | Finished |
| Property Type: | Detached |
| Style: | 2-Storey |
| Exterior: | Brick |
| Garage Type: | Attached |
| (Parking/)Drive: | Pvt Double |
| Drive Parking Spaces: | 6 |
| Pool: | None |
| Approximatly Square Footage: | 2000-2500 |
| Property Features: | Lake/Pond, Park, Place Of Worship, Public Transit, Rec Centre, School |
| Fireplace/Stove: | Y |
| Heat Source: | Gas |
| Heat Type: | Forced Air |
| Central Air Conditioning: | Central Air |
| Central Vac: | N |
| Laundry Level: | Main |
| Sewers: | Sewers |
| Water: | Municipal |
$
%
Years
This calculator is for demonstration purposes only. Always consult a professional
financial advisor before making personal financial decisions.
| Although the information displayed is believed to be accurate, no warranties or representations are made of any kind. |
| HC REALTY GROUP INC. |
|
|

KIYA HASHEMI
Sales Representative
Bus:
416-568-2092
| Virtual Tour | Book Showing | Email a Friend |
Jump To:
At a Glance:
| Type: | Freehold - Detached |
| Area: | York |
| Municipality: | Richmond Hill |
| Neighbourhood: | Devonsleigh |
| Style: | 2-Storey |
| Lot Size: | 35.78 x 112.00(Feet) |
| Tax: | $5,843.49 |
| Beds: | 4 |
| Baths: | 3 |
| Fireplace: | Y |
| Pool: | None |
Locatin Map:
Payment Calculator:

