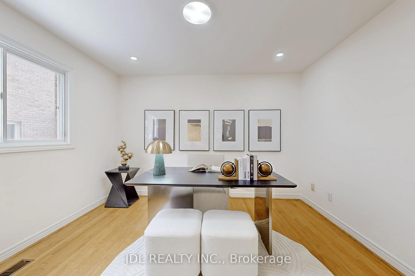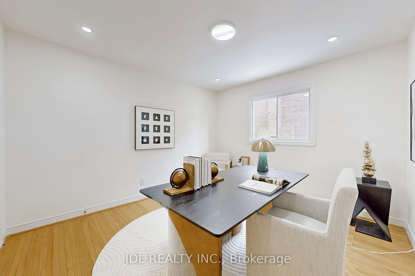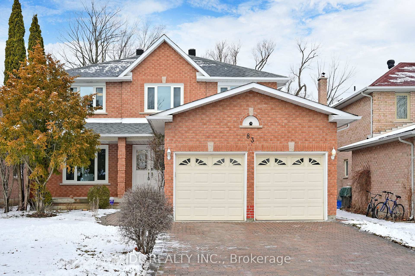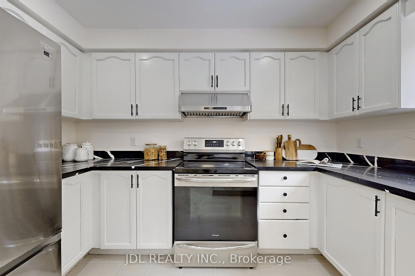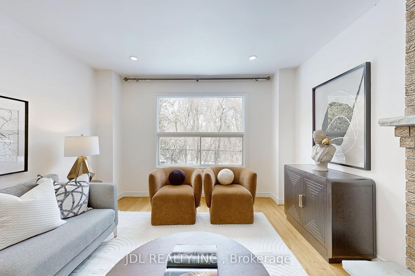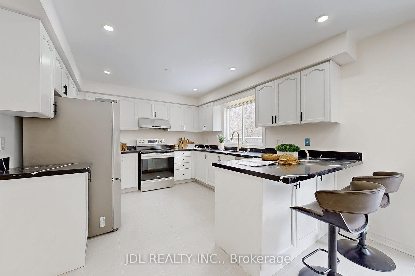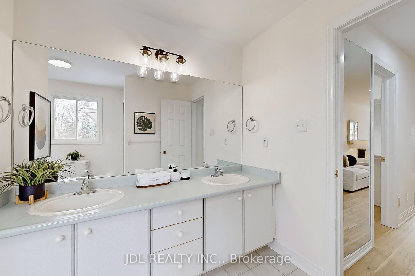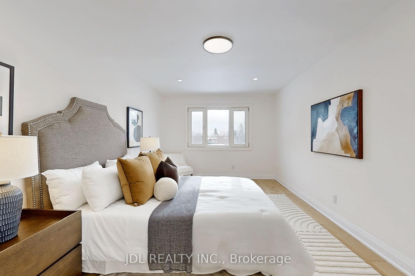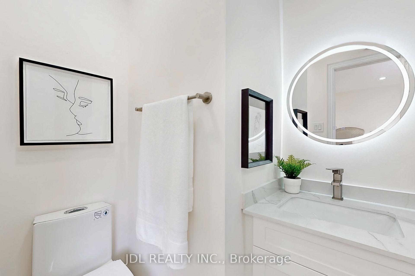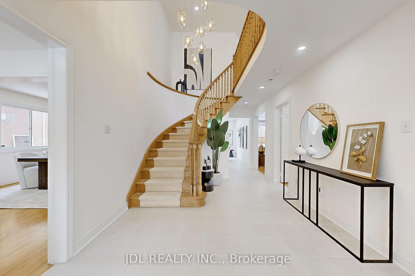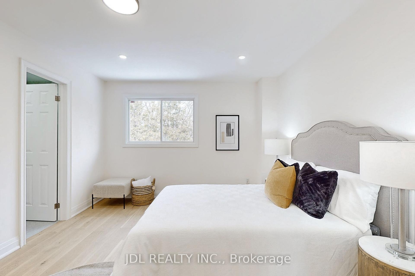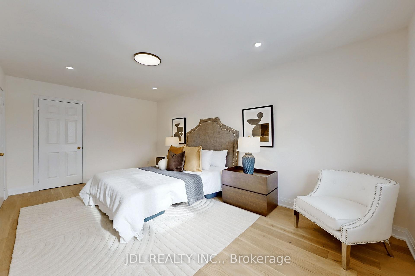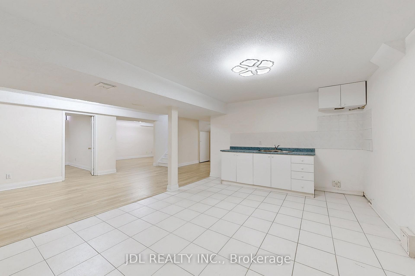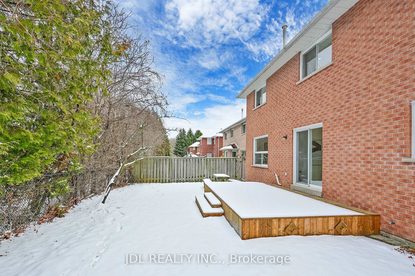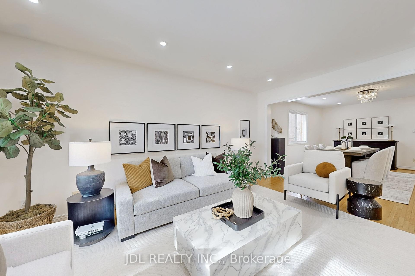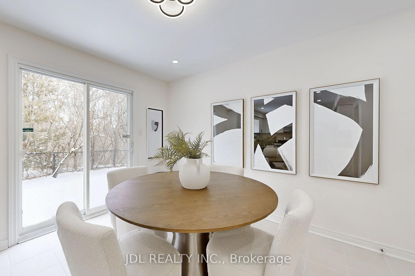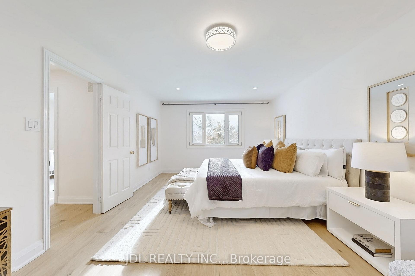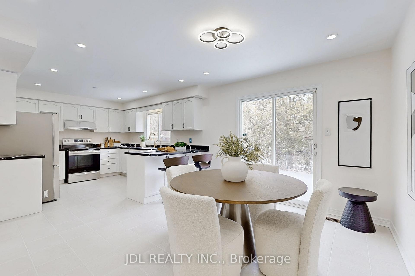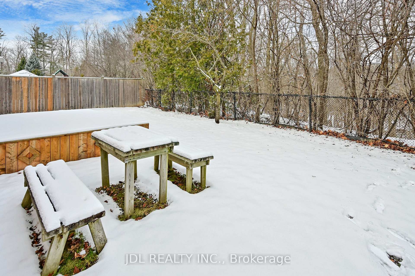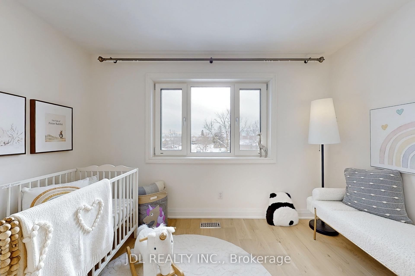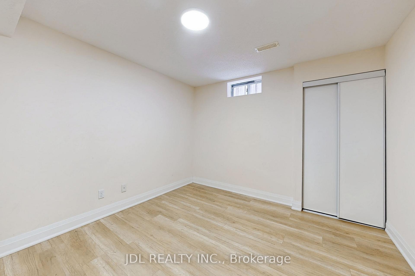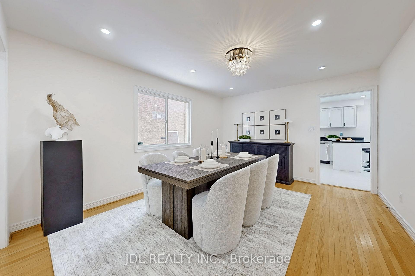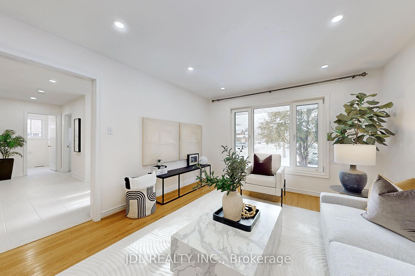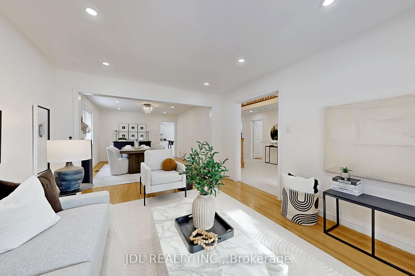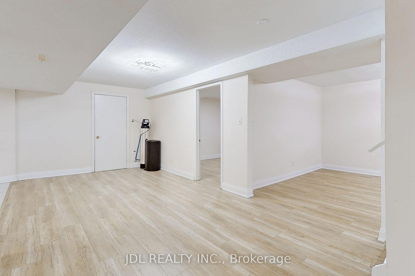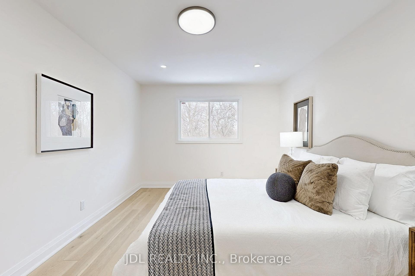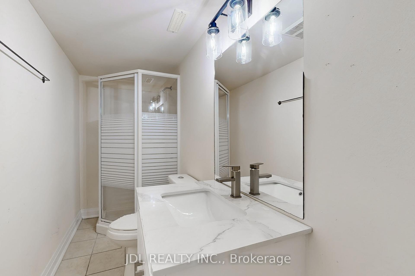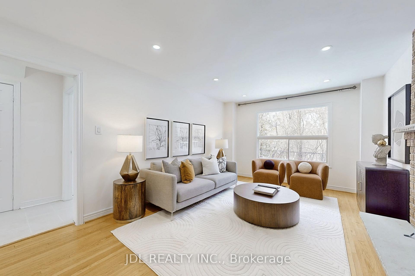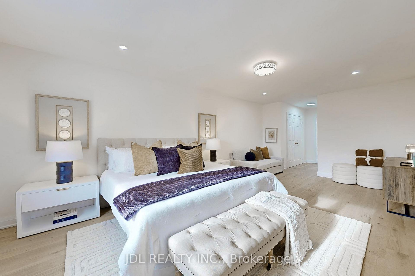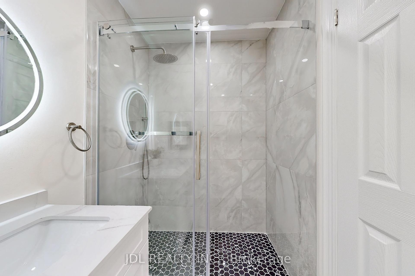$1,938,000
Available - For Sale
Listing ID: N11925934
83 Luba Ave , Richmond Hill, L4S 1G6, Ontario
| ***RAVINE LOT***This South-Facing ideal home is located in a prime location in Richmond Hill, backed by a forest, with the entrance to a green woodland path and a community park situated at either end of the house! A short drive takes you to the bustling Yonge Street, Richmond Hill High School, and within 10 minutes by car, you can reach Walmart, Costco, and Highway 404. The upper level has over 3,000 sq. ft. of living space, with four bedrooms, two of which are ensuites. Adjacent to the master bedroom, there is also a large windowed study/solarium/Baby room. The basement, covering more than 1,700 sq. ft., features two spacious living areas, four bedrooms, one kitchen, and two bathrooms. This walk-up basement has its own separate entrance, offering the potential for additional rental income or the opportunity to create various entertainment rooms, a sauna, and more, tailored to your needs. A peaceful community in the midst of convenience, this is the kind of home you've wanted definitely! |
| Price | $1,938,000 |
| Taxes: | $7767.48 |
| Address: | 83 Luba Ave , Richmond Hill, L4S 1G6, Ontario |
| Lot Size: | 49.47 x 109.91 (Feet) |
| Directions/Cross Streets: | Bayview Ave. / 19th Ave. |
| Rooms: | 13 |
| Rooms +: | 8 |
| Bedrooms: | 4 |
| Bedrooms +: | 4 |
| Kitchens: | 1 |
| Kitchens +: | 1 |
| Family Room: | Y |
| Basement: | Finished, Walk-Up |
| Property Type: | Detached |
| Style: | 2-Storey |
| Exterior: | Brick |
| Garage Type: | Attached |
| (Parking/)Drive: | Pvt Double |
| Drive Parking Spaces: | 4 |
| Pool: | None |
| Fireplace/Stove: | Y |
| Heat Source: | Gas |
| Heat Type: | Forced Air |
| Central Air Conditioning: | Central Air |
| Central Vac: | Y |
| Laundry Level: | Main |
| Sewers: | Sewers |
| Water: | Municipal |
$
%
Years
This calculator is for demonstration purposes only. Always consult a professional
financial advisor before making personal financial decisions.
| Although the information displayed is believed to be accurate, no warranties or representations are made of any kind. |
| JDL REALTY INC. |
|
|

KIYA HASHEMI
Sales Representative
Bus:
416-568-2092
| Virtual Tour | Book Showing | Email a Friend |
Jump To:
At a Glance:
| Type: | Freehold - Detached |
| Area: | York |
| Municipality: | Richmond Hill |
| Neighbourhood: | Devonsleigh |
| Style: | 2-Storey |
| Lot Size: | 49.47 x 109.91(Feet) |
| Tax: | $7,767.48 |
| Beds: | 4+4 |
| Baths: | 5 |
| Fireplace: | Y |
| Pool: | None |
Locatin Map:
Payment Calculator:


