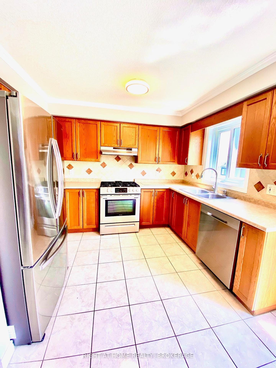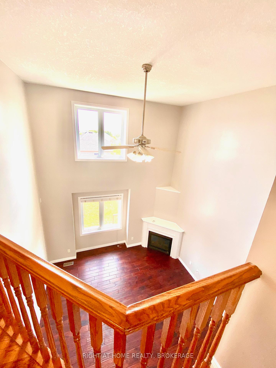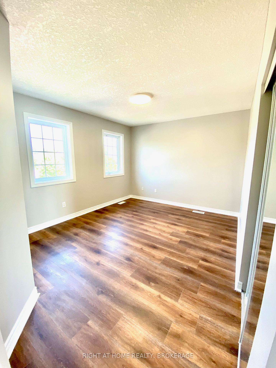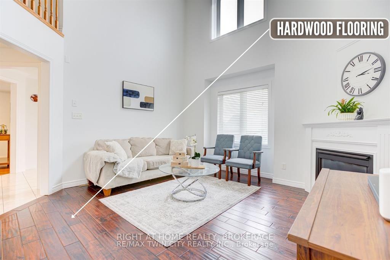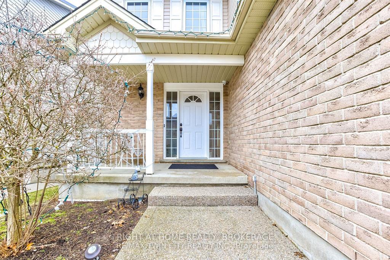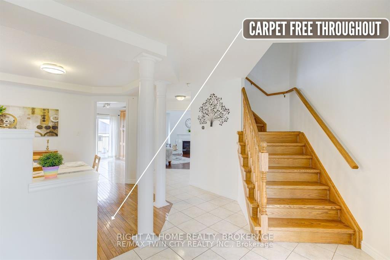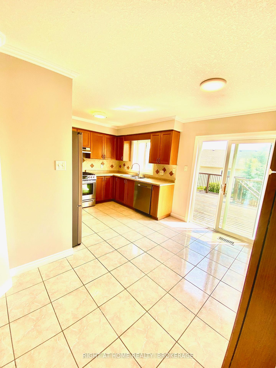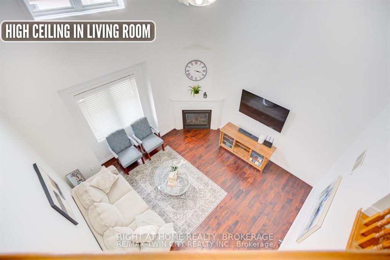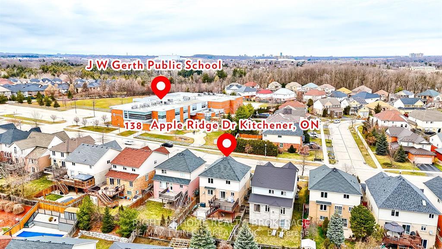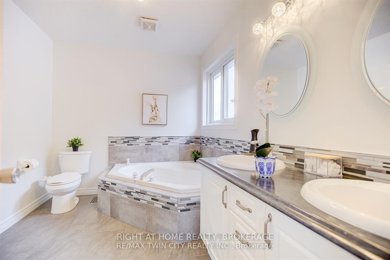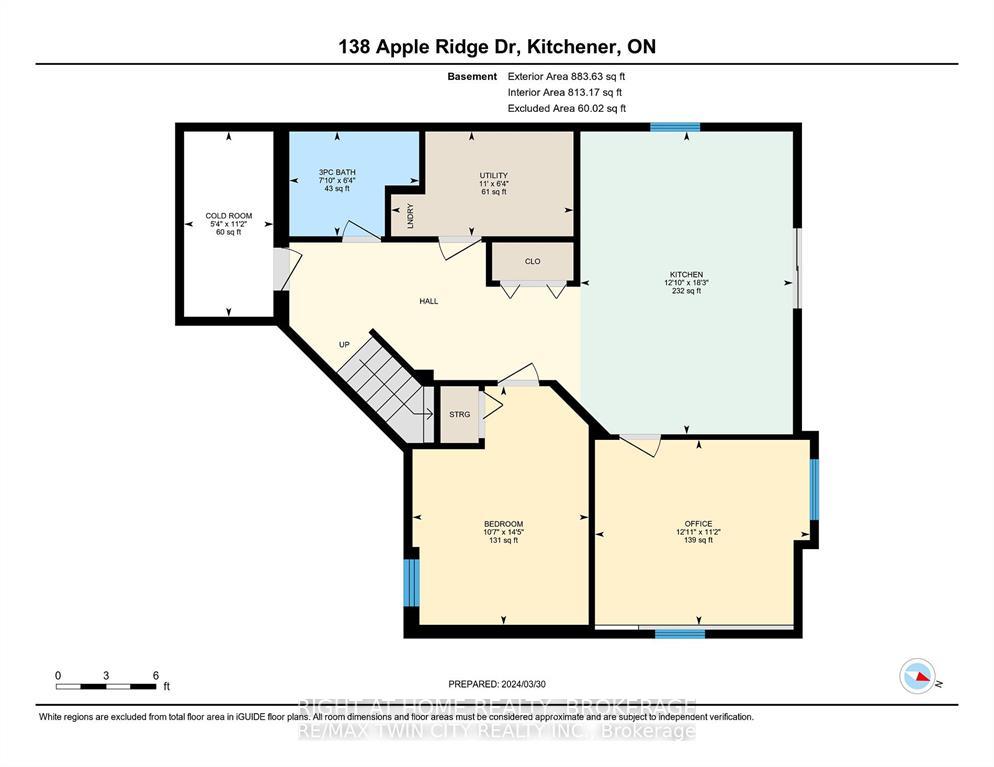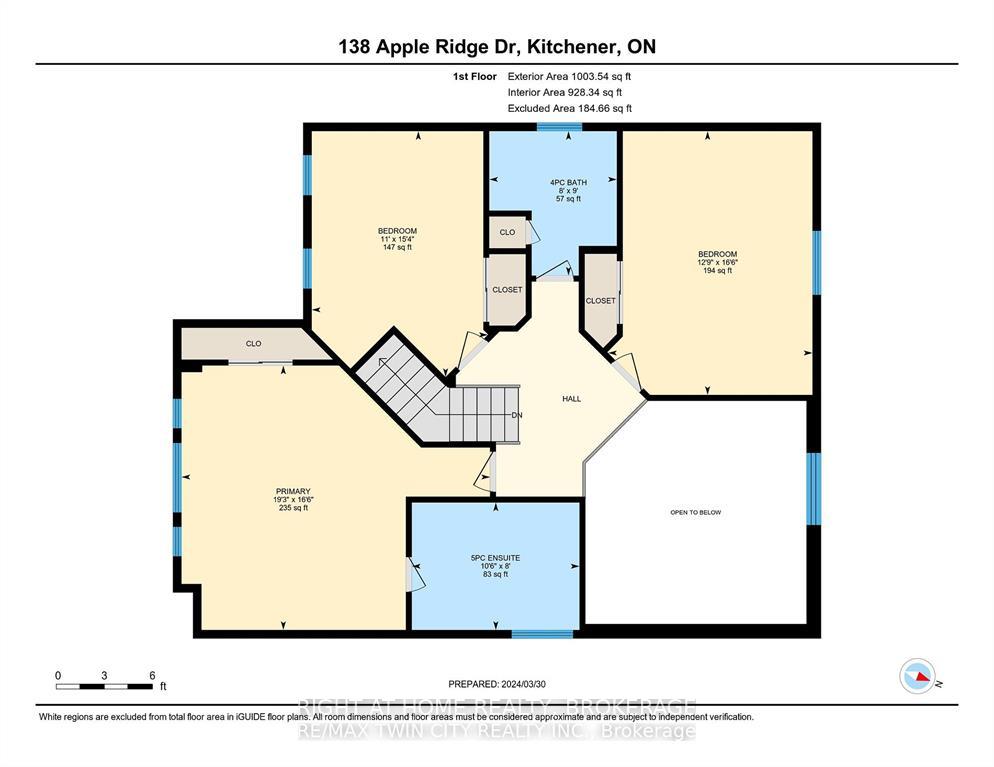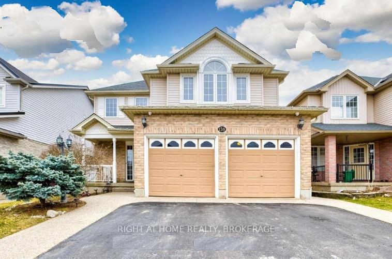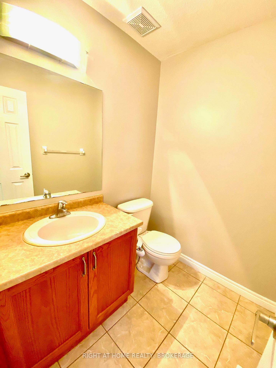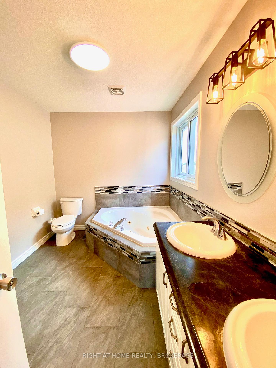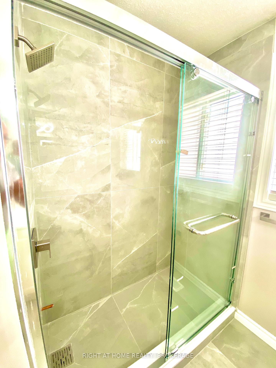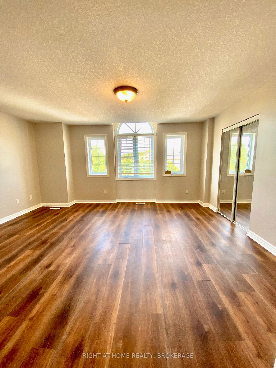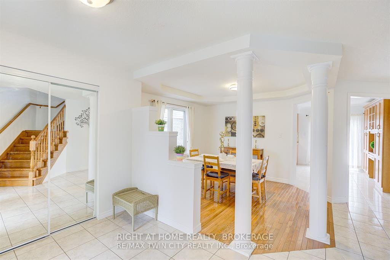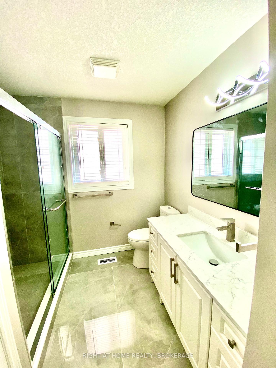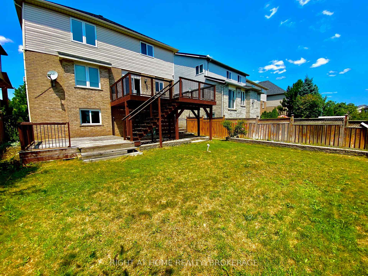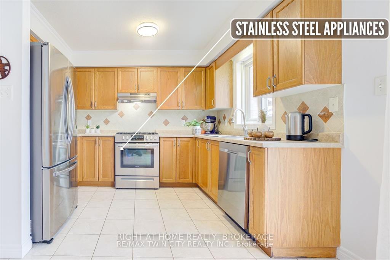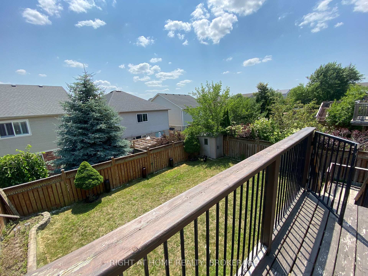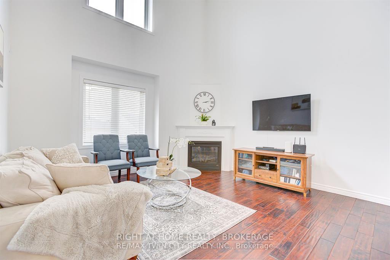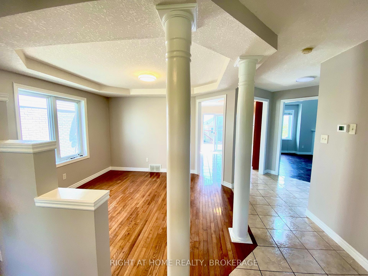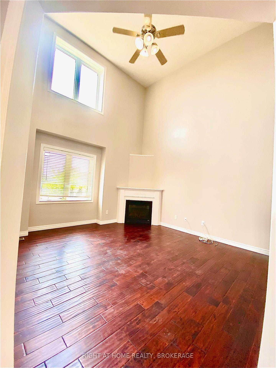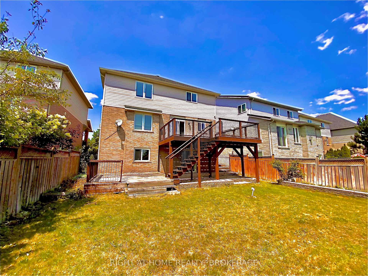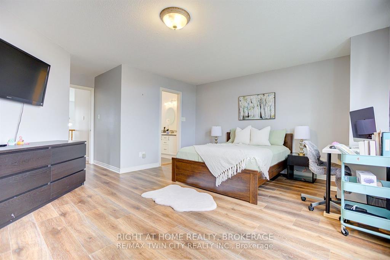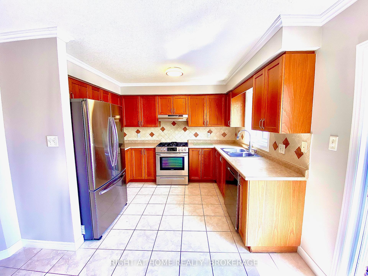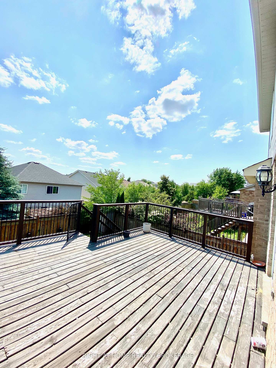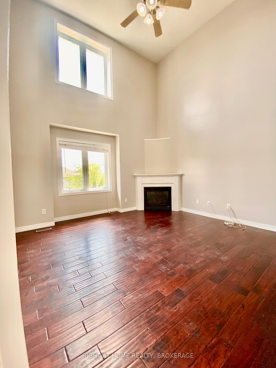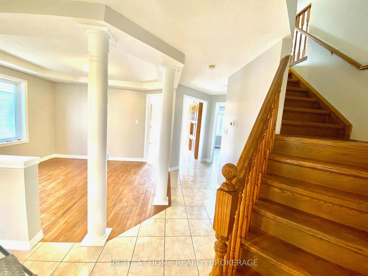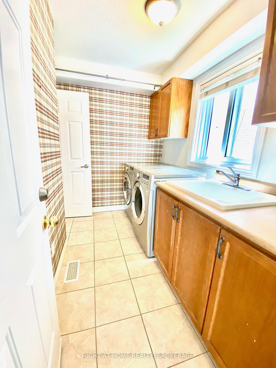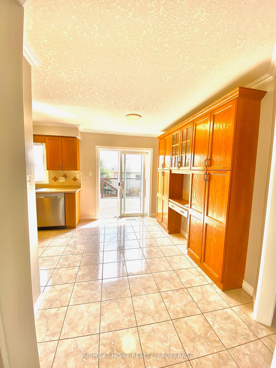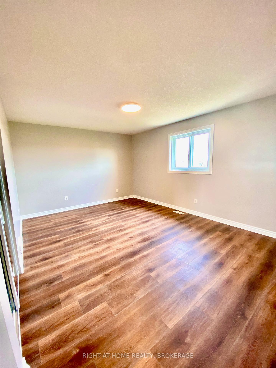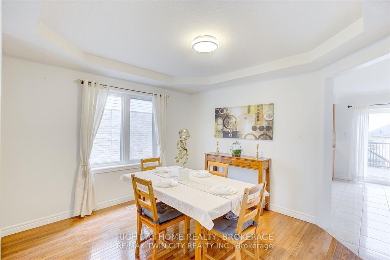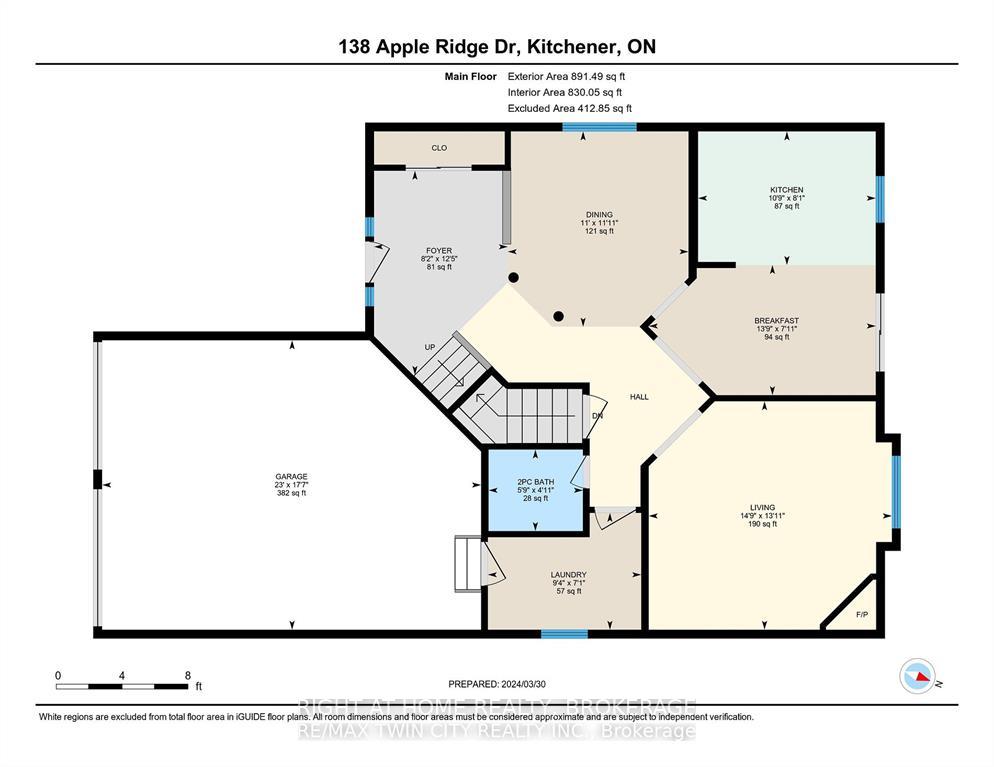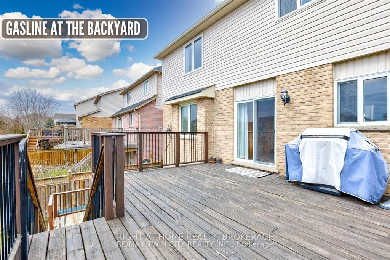$3,150
Available - For Rent
Listing ID: X11921625
138 Apple Ridge Dr , Unit UPPER, Kitchener, N2P 2S7, Ontario
| Welcome to 138 Apple Dr, Kitchener nestled in Doon Village one of the most desirable communities in Kitchener. Step inside the grand foyer, & be greeted by carpet-free house, replaced instead by stunning hardwood flooring in the dining & living areas. The living room, with its extra ceiling height, stands as the heart of the home, inviting gatherings & shared moments of joy. The kitchen boasts a gas stove, SS Appliances, a stylish backsplash, ample cabinetry & adjacent breakfast area. 2pc bathroom & laundry facilities on the main level, simplifying daily routines. Ascending to the upper level, discover 3 generously sized bedrooms. The expansive master bedroom features a walk-in closet & a private ensuite with a luxurious jacuzzi tub & glass shower. |
| Extras: Primum Location! Fully upgraded House With Three Car Parking spaces. |
| Price | $3,150 |
| Address: | 138 Apple Ridge Dr , Unit UPPER, Kitchener, N2P 2S7, Ontario |
| Apt/Unit: | UPPER |
| Lot Size: | 39.37 x 114.47 (Feet) |
| Acreage: | < .50 |
| Directions/Cross Streets: | DOON MILLS TO APPLERIDGE |
| Rooms: | 11 |
| Rooms +: | 0 |
| Bedrooms: | 3 |
| Bedrooms +: | 0 |
| Kitchens: | 1 |
| Kitchens +: | 0 |
| Family Room: | N |
| Basement: | Finished, Full |
| Furnished: | N |
| Approximatly Age: | 16-30 |
| Property Type: | Detached |
| Style: | 2-Storey |
| Exterior: | Brick, Vinyl Siding |
| Garage Type: | Attached |
| (Parking/)Drive: | Pvt Double |
| Drive Parking Spaces: | 1 |
| Pool: | None |
| Private Entrance: | Y |
| Approximatly Age: | 16-30 |
| Parking Included: | Y |
| Fireplace/Stove: | Y |
| Heat Source: | Gas |
| Heat Type: | Forced Air |
| Central Air Conditioning: | Central Air |
| Central Vac: | N |
| Sewers: | Sewers |
| Water: | Municipal |
| Although the information displayed is believed to be accurate, no warranties or representations are made of any kind. |
| RIGHT AT HOME REALTY, BROKERAGE |
|
|

KIYA HASHEMI
Sales Representative
Bus:
416-568-2092
| Book Showing | Email a Friend |
Jump To:
At a Glance:
| Type: | Freehold - Detached |
| Area: | Waterloo |
| Municipality: | Kitchener |
| Style: | 2-Storey |
| Lot Size: | 39.37 x 114.47(Feet) |
| Approximate Age: | 16-30 |
| Beds: | 3 |
| Baths: | 3 |
| Fireplace: | Y |
| Pool: | None |
Locatin Map:

