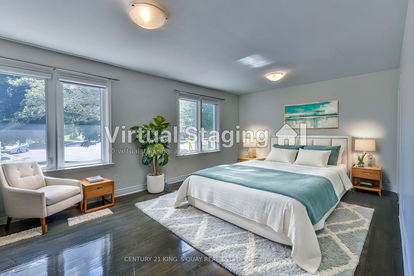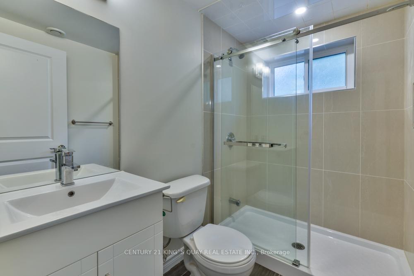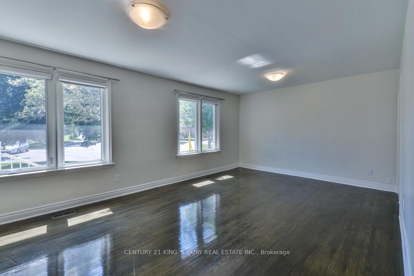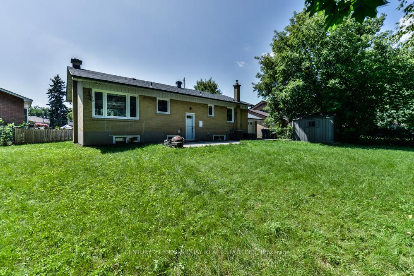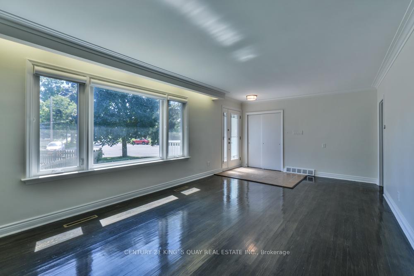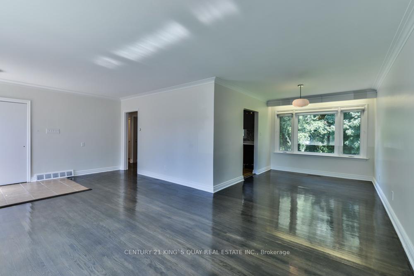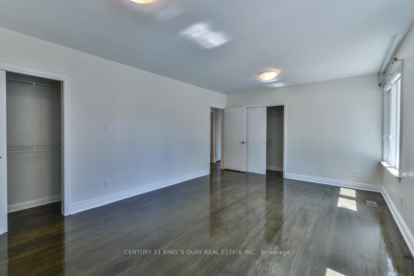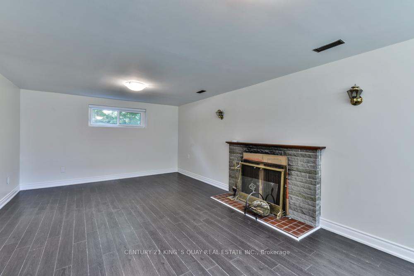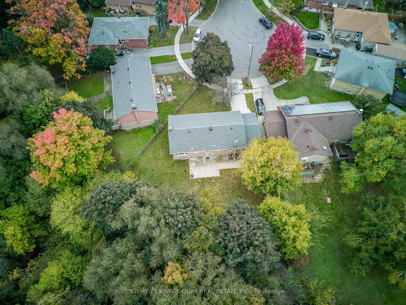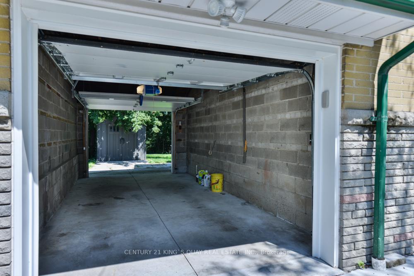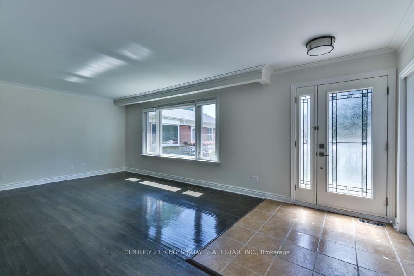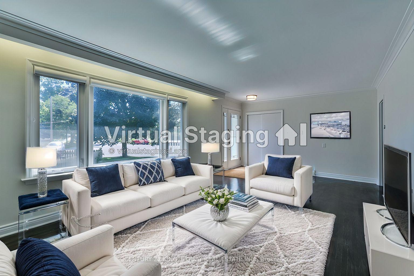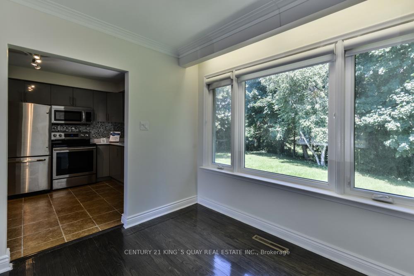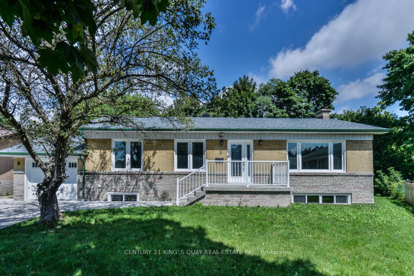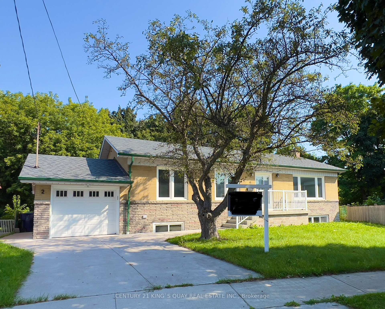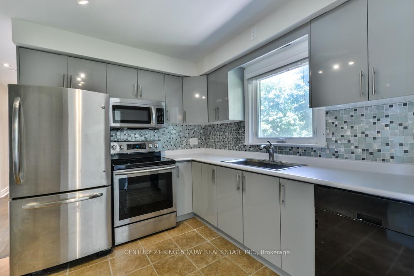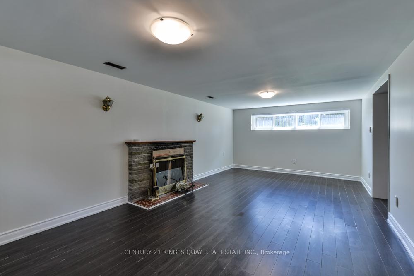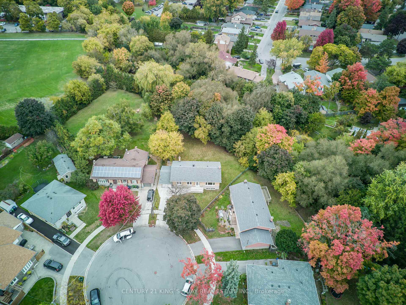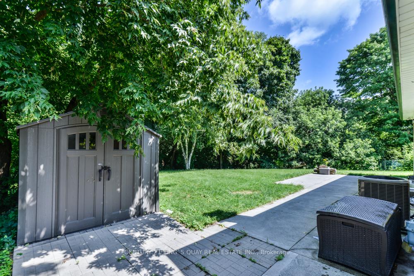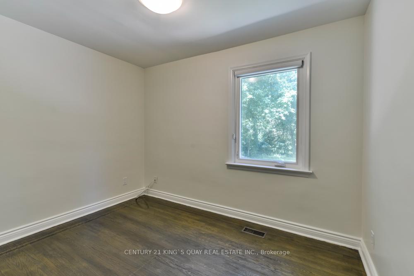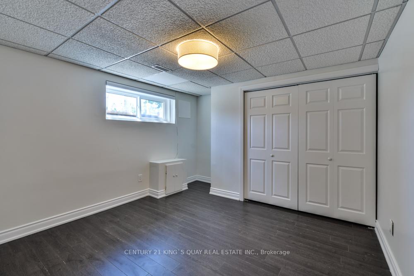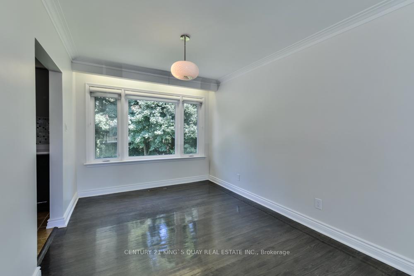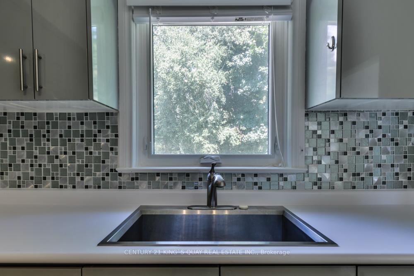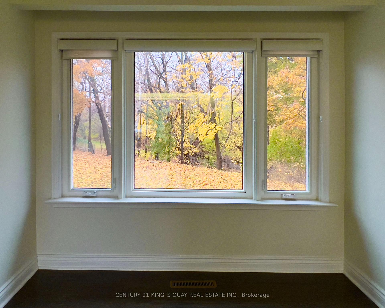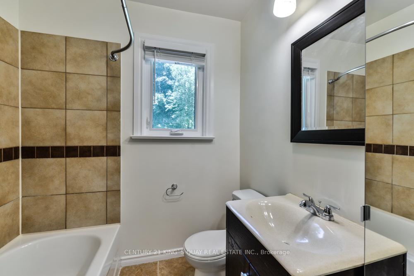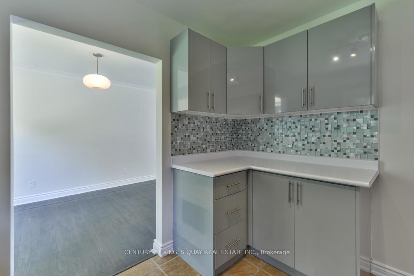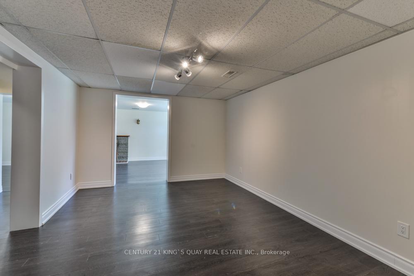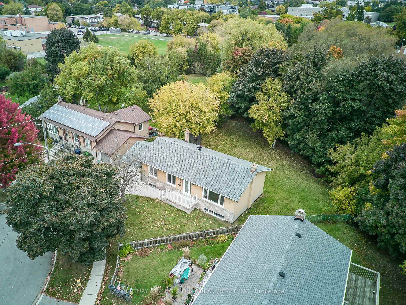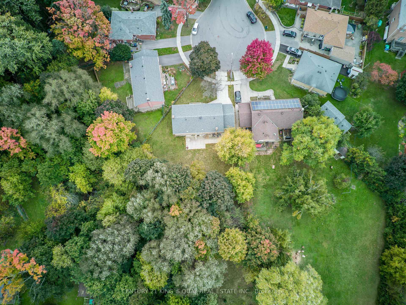$1,199,900
Available - For Sale
Listing ID: E11920096
2 Citadel Dr , Toronto, M1K 4S2, Ontario
| Meticulously Maintained 2+1 Bedrm Bungalow Sits On The Best Spot Of A Quiet & Private Cul-De-Sac In The Desirable Bendale Community. Rare 'Diamond' Shaped Lot With A Depth Of Over 150 Ft. Backs On To A Tributary Ravine With Mature Trees & Lush Grass. Superb Functional Floor Plan! Over-sized Primary Bedroom Can Easily Be Turned Back Into 2 Bedrms. Sep Entrance To A Fully Finished Basement With Spacious & Bright (Above-grade Windows), Family Room (Fireplace), Recreation/Gym Room, Bedroom & Updated Bathroom. Close To Public Transit, Shops & Schools. Don't Miss The Chance To Enjoy Morning Coffee At A Huge Ravine Backyard That Is Awaiting Your Landscaping Touches!! |
| Extras: Freshly Painted & New Roof (2024)!! Huge Garden Shed Is Also Included! |
| Price | $1,199,900 |
| Taxes: | $4484.86 |
| Address: | 2 Citadel Dr , Toronto, M1K 4S2, Ontario |
| Lot Size: | 40.00 x 127.95 (Feet) |
| Acreage: | < .50 |
| Directions/Cross Streets: | Midland Ave & Eglinton Ave E |
| Rooms: | 7 |
| Rooms +: | 1 |
| Bedrooms: | 2 |
| Bedrooms +: | 1 |
| Kitchens: | 1 |
| Family Room: | N |
| Basement: | Finished, Sep Entrance |
| Approximatly Age: | 51-99 |
| Property Type: | Detached |
| Style: | Bungalow |
| Exterior: | Brick |
| Garage Type: | Attached |
| (Parking/)Drive: | Private |
| Drive Parking Spaces: | 2 |
| Pool: | None |
| Approximatly Age: | 51-99 |
| Approximatly Square Footage: | 1100-1500 |
| Property Features: | Cul De Sac, Fenced Yard, Park, Public Transit, Ravine, School |
| Fireplace/Stove: | Y |
| Heat Source: | Gas |
| Heat Type: | Forced Air |
| Central Air Conditioning: | Central Air |
| Central Vac: | N |
| Laundry Level: | Lower |
| Elevator Lift: | N |
| Sewers: | Sewers |
| Water: | Municipal |
| Utilities-Cable: | N |
| Utilities-Hydro: | Y |
| Utilities-Gas: | Y |
| Utilities-Telephone: | N |
$
%
Years
This calculator is for demonstration purposes only. Always consult a professional
financial advisor before making personal financial decisions.
| Although the information displayed is believed to be accurate, no warranties or representations are made of any kind. |
| CENTURY 21 KING`S QUAY REAL ESTATE INC. |
|
|

KIYA HASHEMI
Sales Representative
Bus:
416-568-2092
| Book Showing | Email a Friend |
Jump To:
At a Glance:
| Type: | Freehold - Detached |
| Area: | Toronto |
| Municipality: | Toronto |
| Neighbourhood: | Bendale |
| Style: | Bungalow |
| Lot Size: | 40.00 x 127.95(Feet) |
| Approximate Age: | 51-99 |
| Tax: | $4,484.86 |
| Beds: | 2+1 |
| Baths: | 2 |
| Fireplace: | Y |
| Pool: | None |
Locatin Map:
Payment Calculator:

