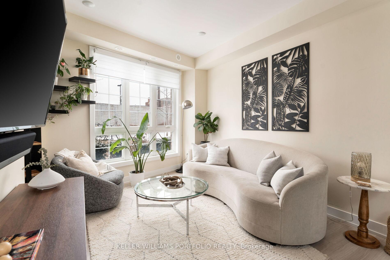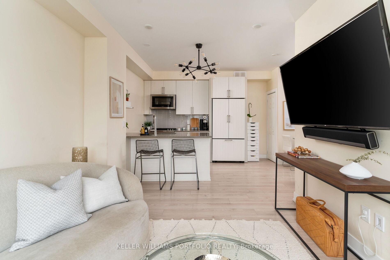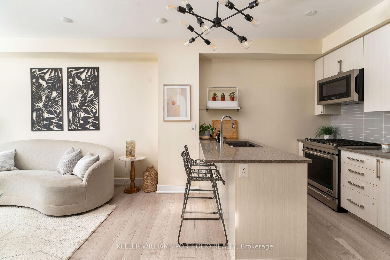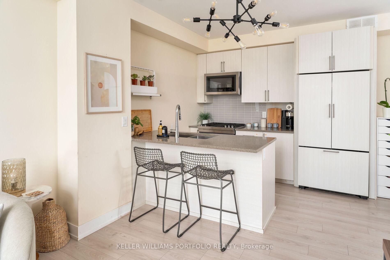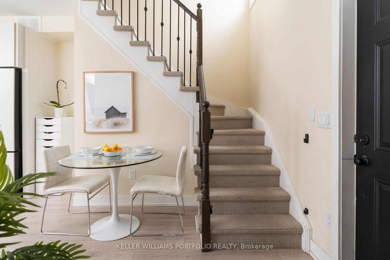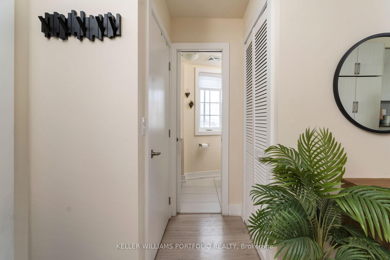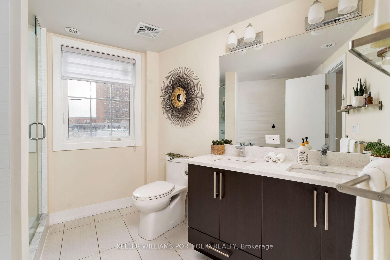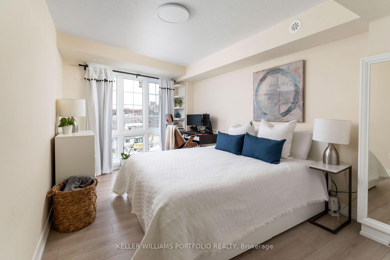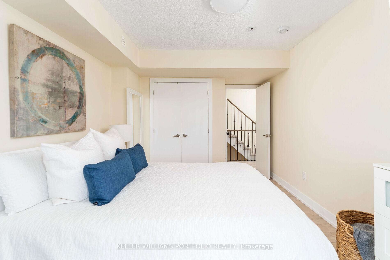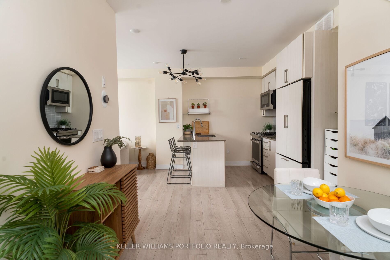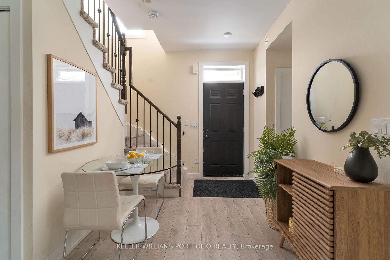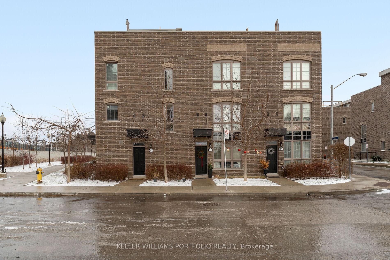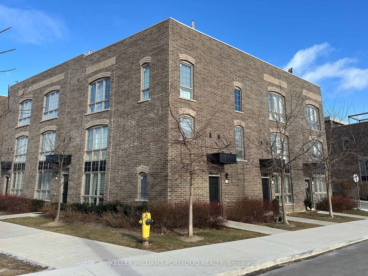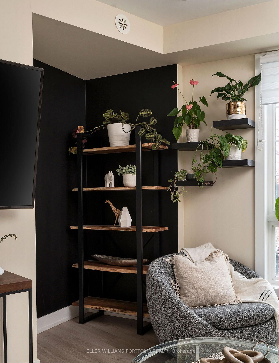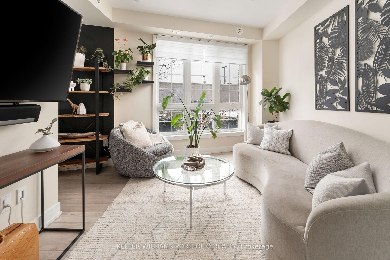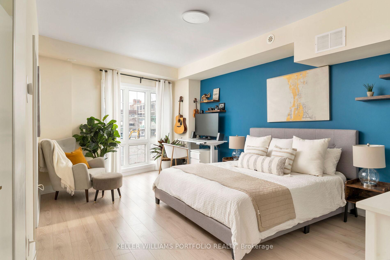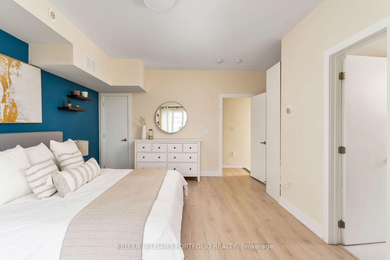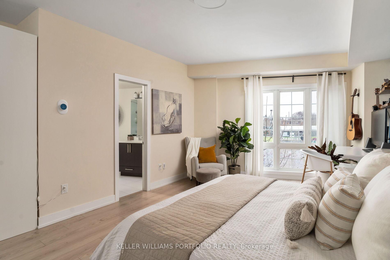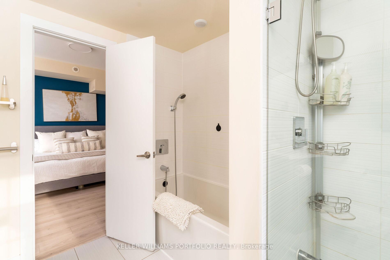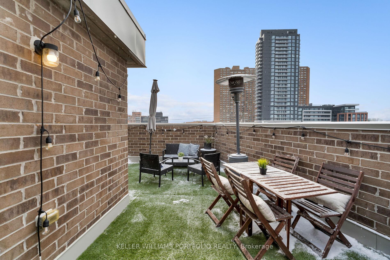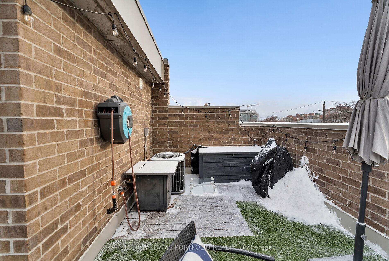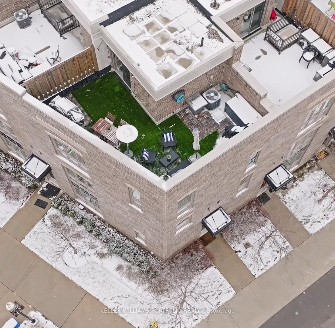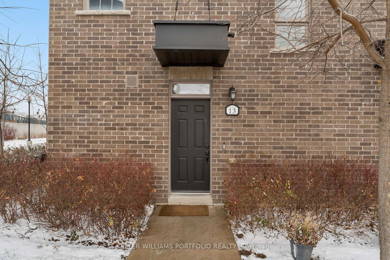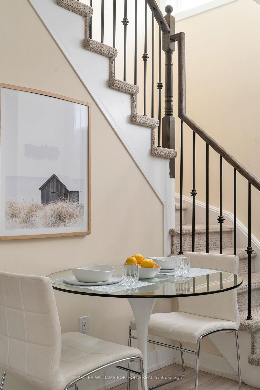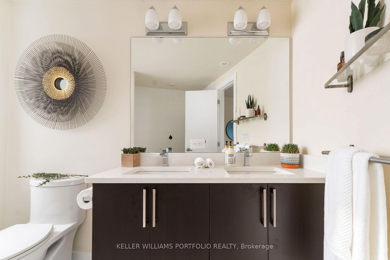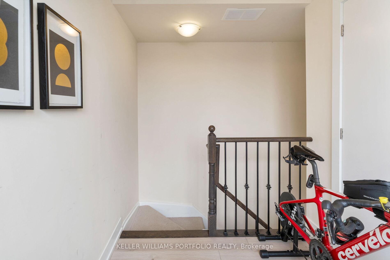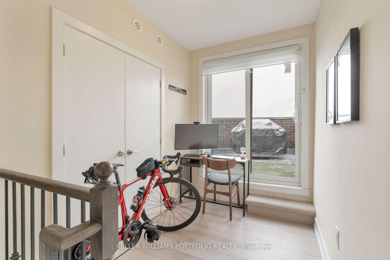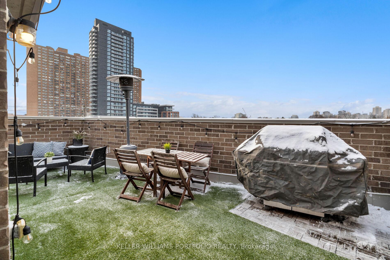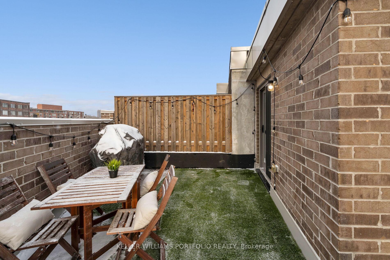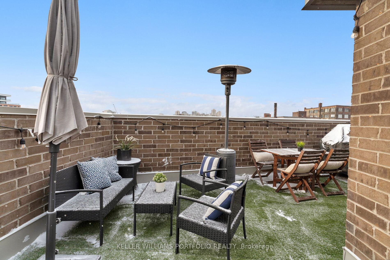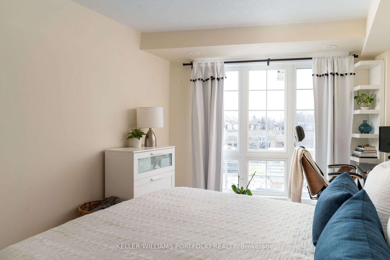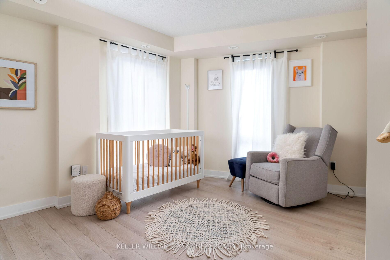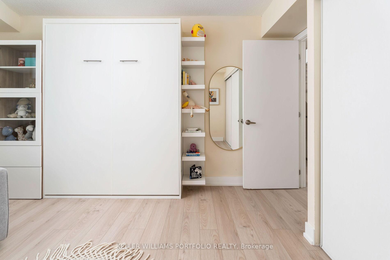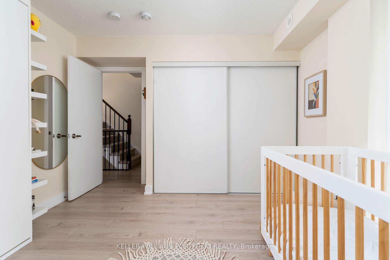$1,099,000
Available - For Sale
Listing ID: W11909973
26 Ernest Ave , Unit 13, Toronto, M6P 3M7, Ontario
| Exceptional Corner-Unit Freehold Townhome in the Desirable and Vibrant Junction Triangle Neighbourhood! Largest Total Sq Ft Unit in Complex. This Home Boasts a Bright, Open-Concept Design with 9-foot Ceilings, Hardwood Floors Throughout, Recessed Lighting, and Elegant Quartz Countertops. The Primary Bdrm Offers a Peaceful Escape with Spacious Walk-in Closet and Luxurious 6-piece Ensuite. Each of the 3 Bedrooms is Generously Sized. Murphy Bed in 3rd Bdrm Makes for a Versatile Space, easily Transforming from a Cozy Guest Room to a Functional Office or Additional Living Area when not in use. Enjoy the Huge Private Rooftop Terrace, Fully Equipped with a Gas Line for Barbecuing and a Water Line for Gardening, the Perfect Spot to Unwind and take in Stunning S/W Sunset Views. The Chefs Kitchen Comes Fully Outfitted with Premium Jenn-Air Appliances. Conveniently located just steps from GO Transit, TTC, UP Express, Newly Reno'd TO West Rail Path. Fantastic Dining, and Top-Rated Schools. |
| Extras: POTL Fee of $364.50/month includes 1 Parking, 1 Locker, Snow Removal, and Landscaping. Please use Form 111 for APS. |
| Price | $1,099,000 |
| Taxes: | $6623.58 |
| Address: | 26 Ernest Ave , Unit 13, Toronto, M6P 3M7, Ontario |
| Apt/Unit: | 13 |
| Lot Size: | 28.00 x 22.70 (Feet) |
| Directions/Cross Streets: | Bloor St. W. & Perth Ave. |
| Rooms: | 8 |
| Bedrooms: | 3 |
| Bedrooms +: | |
| Kitchens: | 1 |
| Family Room: | N |
| Basement: | None |
| Approximatly Age: | 0-5 |
| Property Type: | Att/Row/Twnhouse |
| Style: | 3-Storey |
| Exterior: | Brick |
| Garage Type: | Other |
| (Parking/)Drive: | None |
| Drive Parking Spaces: | 0 |
| Pool: | None |
| Approximatly Age: | 0-5 |
| Approximatly Square Footage: | 1500-2000 |
| Fireplace/Stove: | N |
| Heat Source: | Gas |
| Heat Type: | Forced Air |
| Central Air Conditioning: | Central Air |
| Central Vac: | N |
| Laundry Level: | Main |
| Sewers: | Sewers |
| Water: | Municipal |
| Utilities-Hydro: | A |
$
%
Years
This calculator is for demonstration purposes only. Always consult a professional
financial advisor before making personal financial decisions.
| Although the information displayed is believed to be accurate, no warranties or representations are made of any kind. |
| KELLER WILLIAMS PORTFOLIO REALTY |
|
|

KIYA HASHEMI
Sales Representative
Bus:
416-568-2092
| Book Showing | Email a Friend |
Jump To:
At a Glance:
| Type: | Freehold - Att/Row/Twnhouse |
| Area: | Toronto |
| Municipality: | Toronto |
| Neighbourhood: | Dovercourt-Wallace Emerson-Junction |
| Style: | 3-Storey |
| Lot Size: | 28.00 x 22.70(Feet) |
| Approximate Age: | 0-5 |
| Tax: | $6,623.58 |
| Beds: | 3 |
| Baths: | 3 |
| Fireplace: | N |
| Pool: | None |
Locatin Map:
Payment Calculator:

