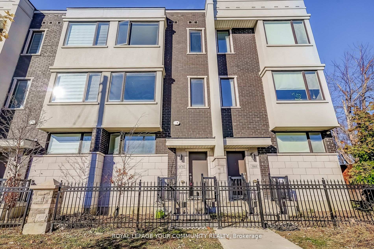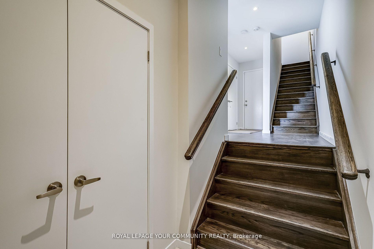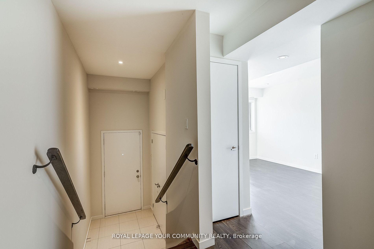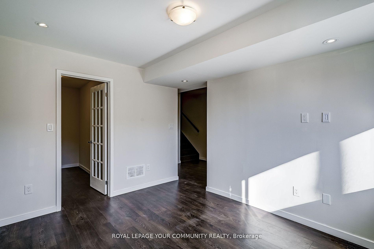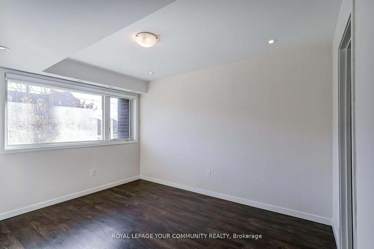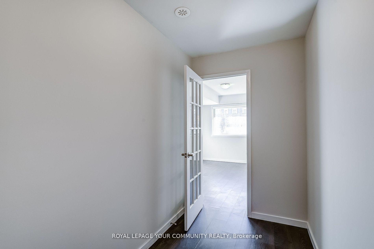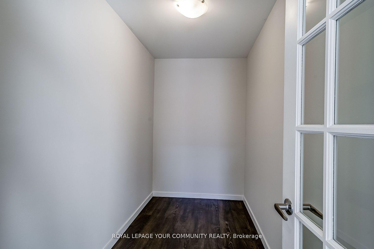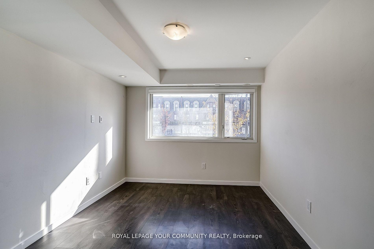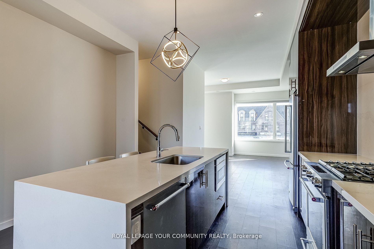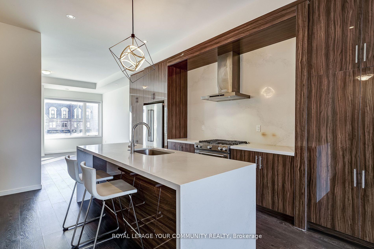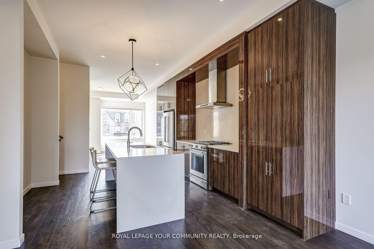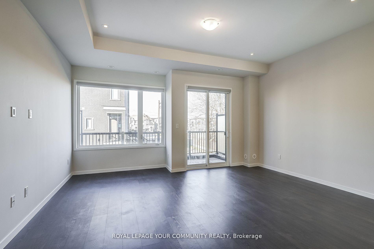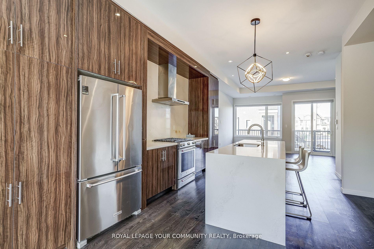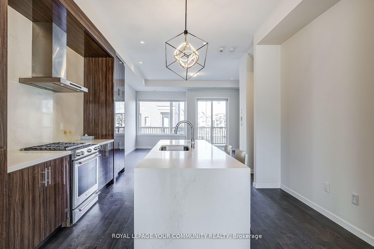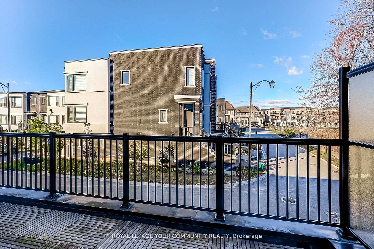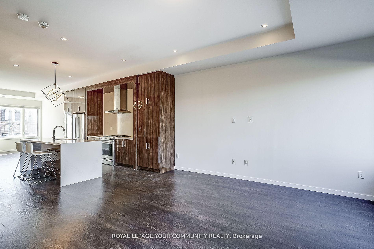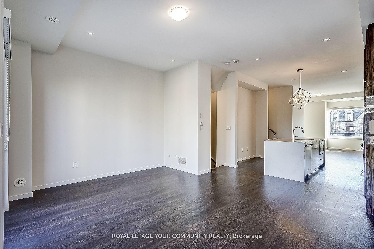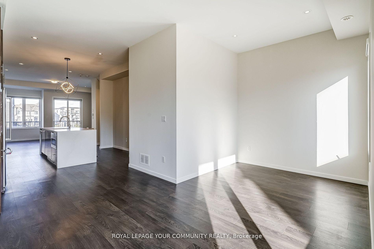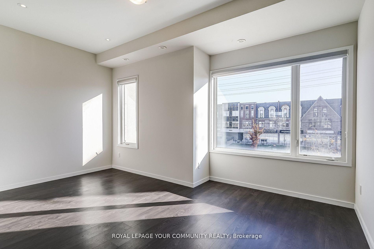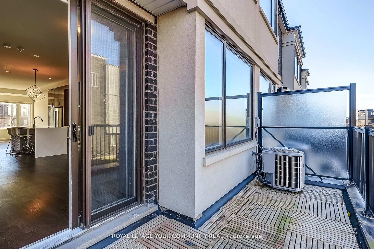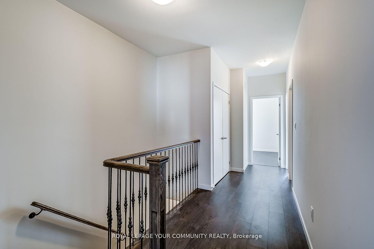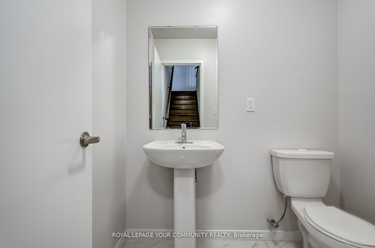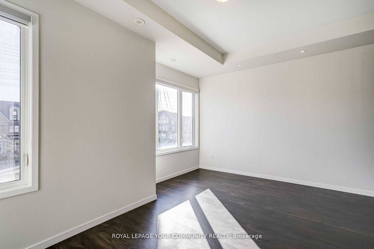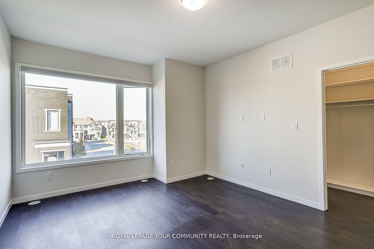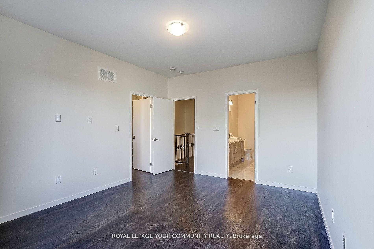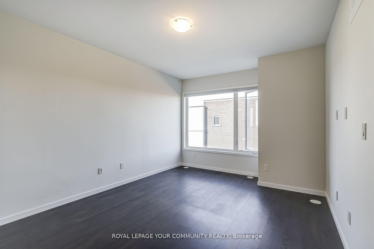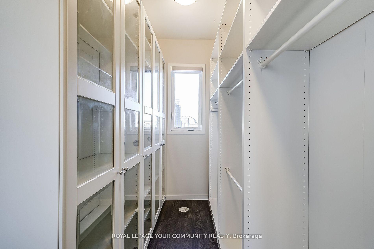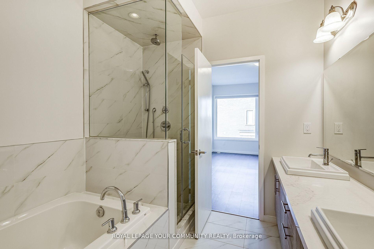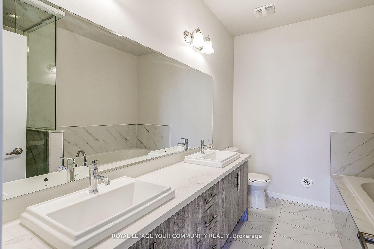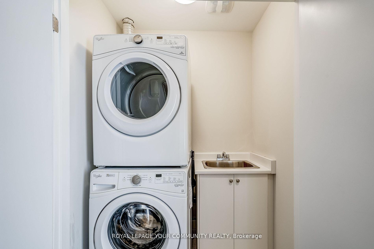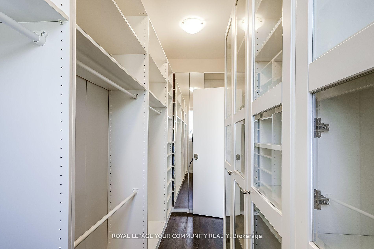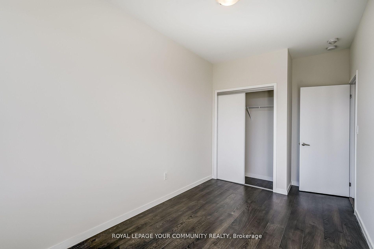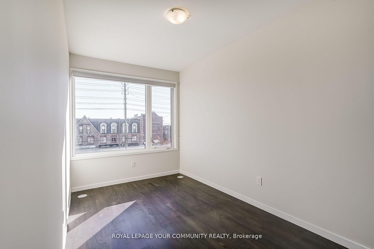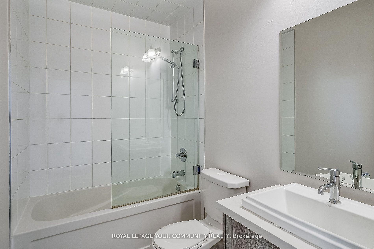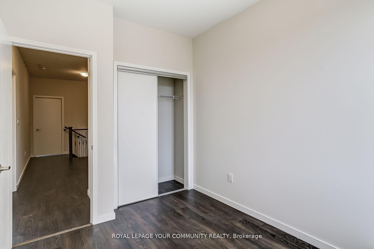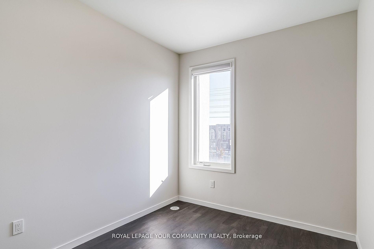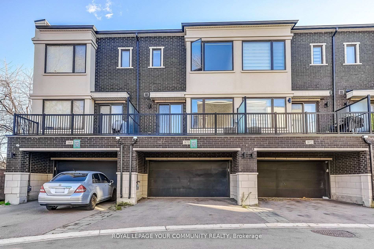$1,180,000
Available - For Sale
Listing ID: N11908132
3870 Major Mackenzie Dr , Vaughan, L4H 4R2, Ontario
| *Award-Winning Treasure Hill Modern Townhouse (2,105 sqft) In The Heart Of Woodbridge In Vaughan* Open Concept Layout With 10 ft Ceiling On Main And 9ft Ceiling On 2nd Floor. European Custom Kitchen With Extended Upper Cabinets, B/I Double Extra Pantry Each Side, Island With Quartz Waterfall Counter top And S/S Appliances. Living Room Walks Out To Cozy Balcony, Unobstructed View From Prime Bedroom + Balcony, Designer Inspired Bathrooms, Double Garage With 4 Parking Spaces In Total, Lots Of Natural Light Come Thru Large Windows, Office/Study/Extra Room Space In Lower Level. *Freshly New Painted And Ready For Move-In* Please See the 3D Virtual Tour. |
| Extras: S/s Fridge, Stove, Dishwasher, Microwave, Range Hood. Stacked Washer/Dryer, Sink, GDO With Remote, All ELF's And All Existing Window Blinds. |
| Price | $1,180,000 |
| Taxes: | $5407.82 |
| Address: | 3870 Major Mackenzie Dr , Vaughan, L4H 4R2, Ontario |
| Lot Size: | 18.06 x 79.78 (Feet) |
| Directions/Cross Streets: | Western Rd/Major Mackenzie Dr |
| Rooms: | 8 |
| Rooms +: | 1 |
| Bedrooms: | 3 |
| Bedrooms +: | 1 |
| Kitchens: | 1 |
| Family Room: | Y |
| Basement: | Finished |
| Approximatly Age: | 6-15 |
| Property Type: | Att/Row/Twnhouse |
| Style: | 3-Storey |
| Exterior: | Brick |
| Garage Type: | Built-In |
| (Parking/)Drive: | Private |
| Drive Parking Spaces: | 2 |
| Pool: | None |
| Approximatly Age: | 6-15 |
| Approximatly Square Footage: | 2000-2500 |
| Fireplace/Stove: | N |
| Heat Source: | Gas |
| Heat Type: | Forced Air |
| Central Air Conditioning: | Central Air |
| Central Vac: | N |
| Laundry Level: | Upper |
| Sewers: | Sewers |
| Water: | Municipal |
$
%
Years
This calculator is for demonstration purposes only. Always consult a professional
financial advisor before making personal financial decisions.
| Although the information displayed is believed to be accurate, no warranties or representations are made of any kind. |
| ROYAL LEPAGE YOUR COMMUNITY REALTY |
|
|

KIYA HASHEMI
Sales Representative
Bus:
416-568-2092
| Virtual Tour | Book Showing | Email a Friend |
Jump To:
At a Glance:
| Type: | Freehold - Att/Row/Twnhouse |
| Area: | York |
| Municipality: | Vaughan |
| Neighbourhood: | Vellore Village |
| Style: | 3-Storey |
| Lot Size: | 18.06 x 79.78(Feet) |
| Approximate Age: | 6-15 |
| Tax: | $5,407.82 |
| Beds: | 3+1 |
| Baths: | 3 |
| Fireplace: | N |
| Pool: | None |
Locatin Map:
Payment Calculator:

