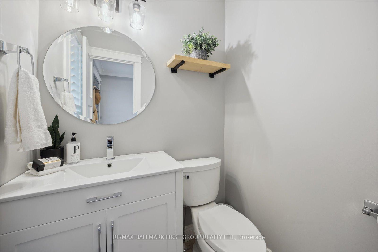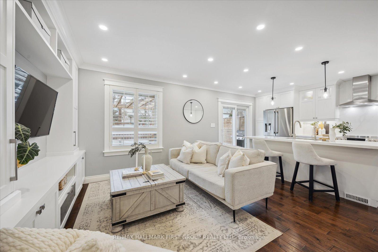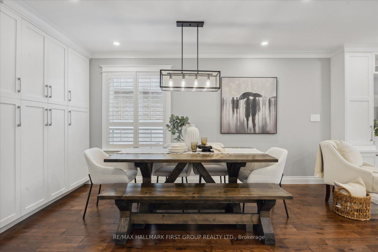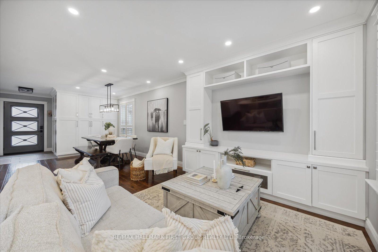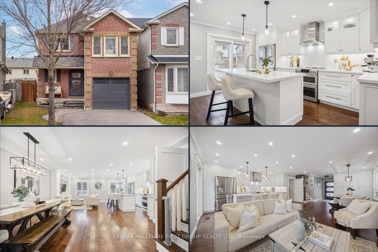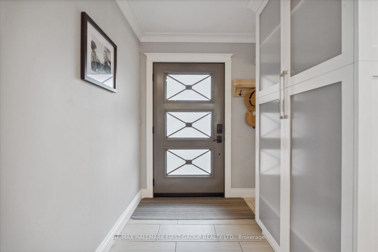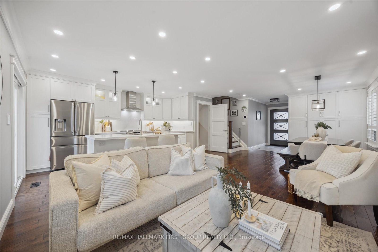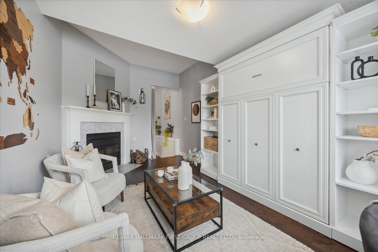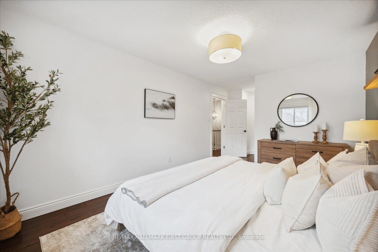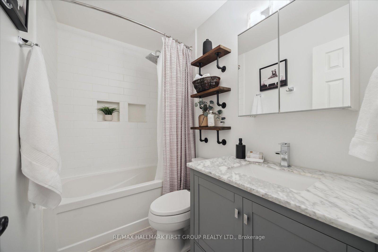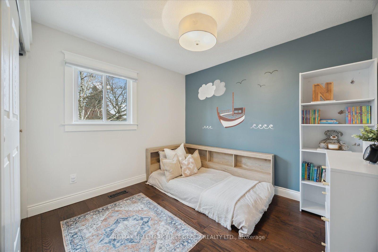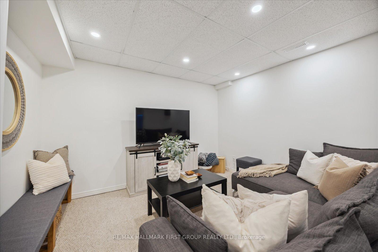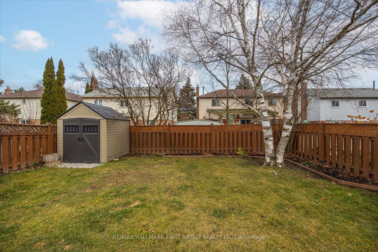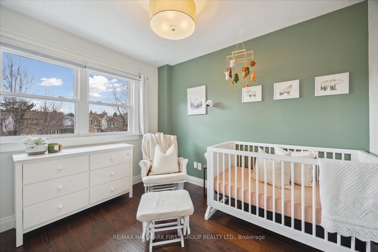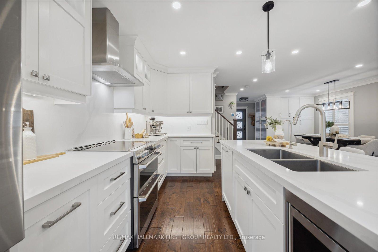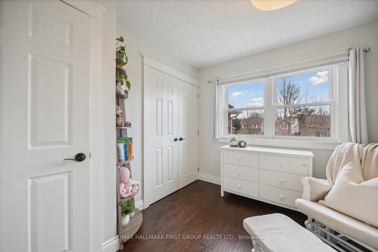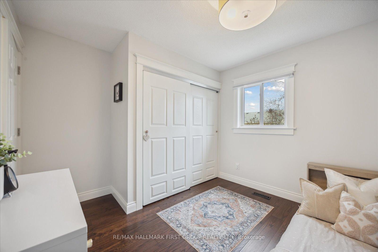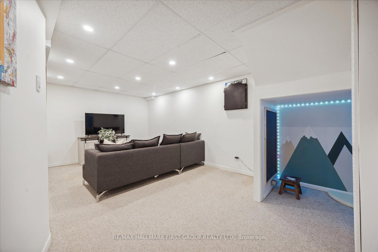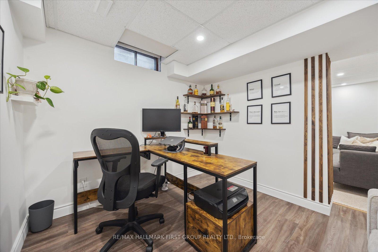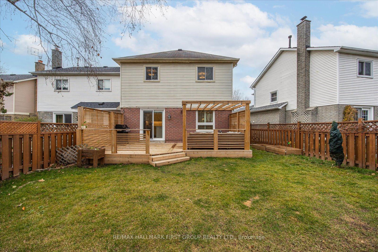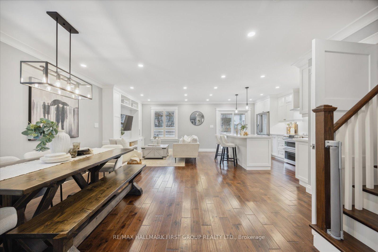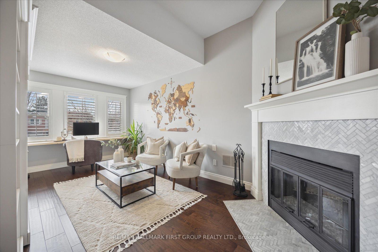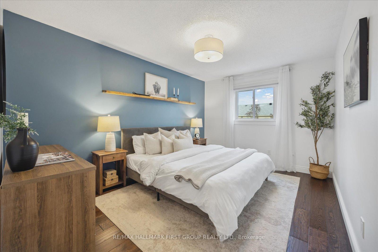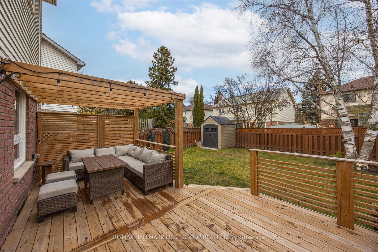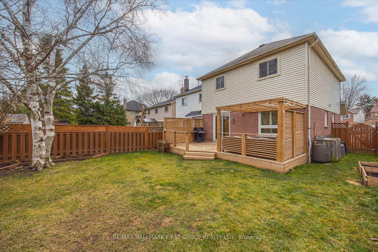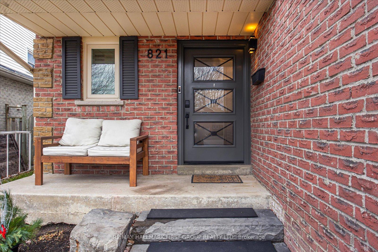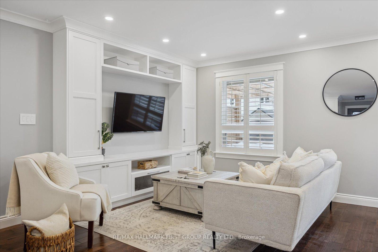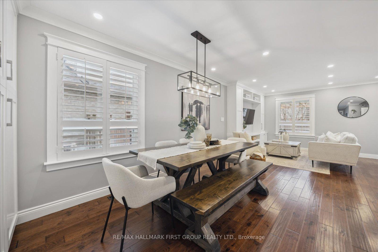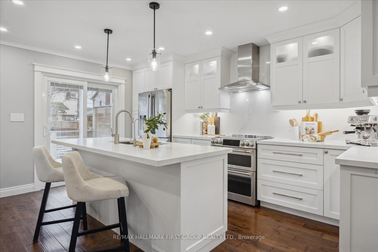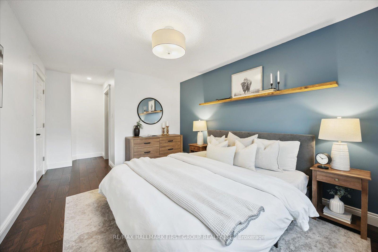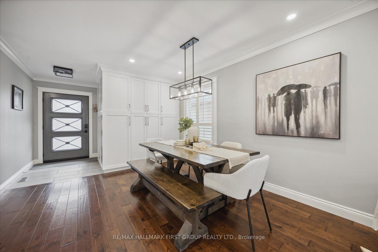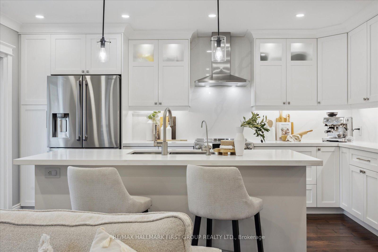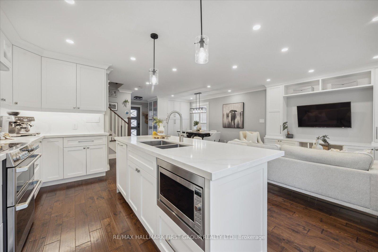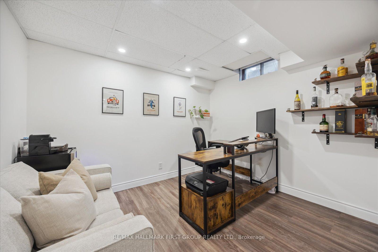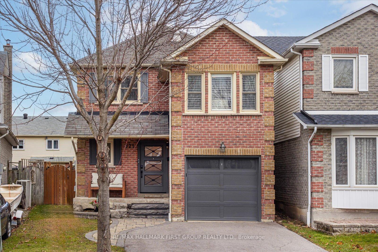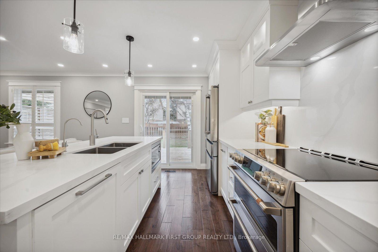$899,000
Available - For Sale
Listing ID: E11908150
821 Red Maple Crt , Whitby, L1N 7V7, Ontario
| Welcome to this beautifully renovated detached home, offering nearly $150,000 in recent upgrades! In 2020, the entire main floor was completely remodeled with permits, including new plumbing, electrical, flooring (on main and upstairs), and updated bathrooms. New doors and hardware throughout, along with beautiful trim and built-ins, make this home truly turn-key ready. This home has been transformed from top to bottom, featuring a spacious open-concept layout ideal for family living and entertaining. The gourmet kitchen is the heart of the home, showcasing a large center island with a breakfast bar, sleek quartz countertops, and high-end appliances perfect for any home chef. Elegant finishes, including hardwood floors, recessed lighting, and crown molding, add a sophisticated touch throughout. The bright and inviting family room stands out with vaulted ceilings, a cozy fireplace, and a custom-built entertainment feature wall, which could easily be used as a fourth bedroom. The generously sized bedrooms are designed for comfort and functionality, while the beautifully renovated bathrooms offer a spa-like retreat to start your day in luxury. The fully finished basement provides additional living space, perfect for a recreation room, home office, or gym, along with ample storage to keep your home organized. This home combines high-end finishes with thoughtful design, all in a fantastic location. Don't miss the opportunity to make it yours! Additional updates include new deck 2022, insulated roof 2024, insulated garage, appliances 2020, counters & backsplash 2020, pot lights & lighting fixtures 2020, smart home thermostat & lights 2020, hardwood floors throughout 2020, powder room 2020, built-in pantry & front closet 2020, California shutters throughout main 2020, main floor windows & back sliding doors 2020, and furnace 2016. Please see the full list of upgrades attached. |
| Price | $899,000 |
| Taxes: | $5430.29 |
| Address: | 821 Red Maple Crt , Whitby, L1N 7V7, Ontario |
| Lot Size: | 28.60 x 100.50 (Feet) |
| Directions/Cross Streets: | Rossland / Cochrane |
| Rooms: | 7 |
| Rooms +: | 2 |
| Bedrooms: | 3 |
| Bedrooms +: | 1 |
| Kitchens: | 1 |
| Family Room: | Y |
| Basement: | Finished |
| Property Type: | Detached |
| Style: | 2-Storey |
| Exterior: | Alum Siding, Brick |
| Garage Type: | Attached |
| (Parking/)Drive: | Private |
| Drive Parking Spaces: | 3 |
| Pool: | None |
| Approximatly Square Footage: | 1500-2000 |
| Fireplace/Stove: | Y |
| Heat Source: | Gas |
| Heat Type: | Forced Air |
| Central Air Conditioning: | Central Air |
| Central Vac: | N |
| Sewers: | Sewers |
| Water: | Municipal |
$
%
Years
This calculator is for demonstration purposes only. Always consult a professional
financial advisor before making personal financial decisions.
| Although the information displayed is believed to be accurate, no warranties or representations are made of any kind. |
| RE/MAX HALLMARK FIRST GROUP REALTY LTD. |
|
|

KIYA HASHEMI
Sales Representative
Bus:
416-568-2092
| Virtual Tour | Book Showing | Email a Friend |
Jump To:
At a Glance:
| Type: | Freehold - Detached |
| Area: | Durham |
| Municipality: | Whitby |
| Neighbourhood: | Williamsburg |
| Style: | 2-Storey |
| Lot Size: | 28.60 x 100.50(Feet) |
| Tax: | $5,430.29 |
| Beds: | 3+1 |
| Baths: | 2 |
| Fireplace: | Y |
| Pool: | None |
Locatin Map:
Payment Calculator:

