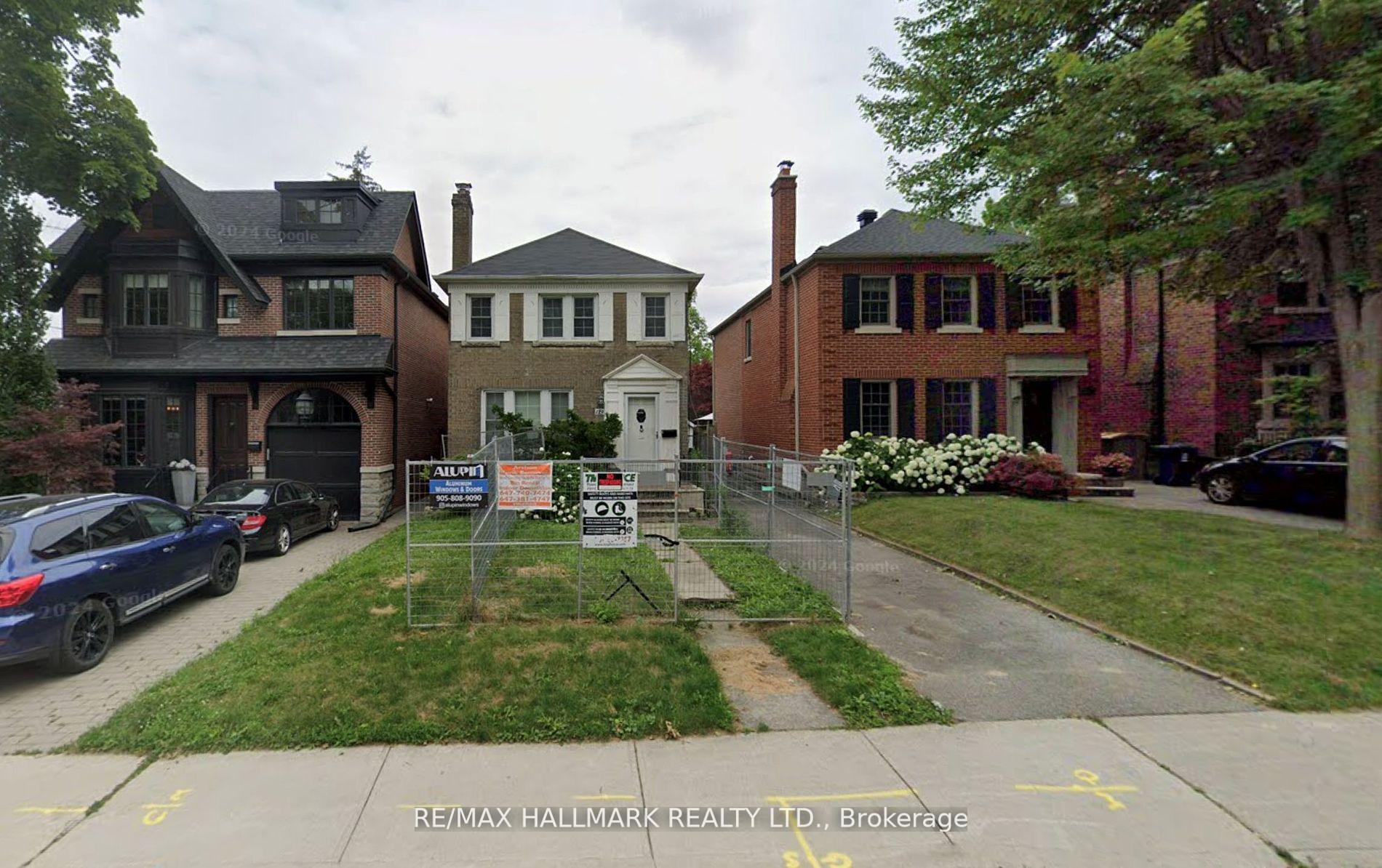$2,190,000
Available - For Sale
Listing ID: C11908280
129 Airdrie Rd , Toronto, M4G 1M6, Ontario

| AMAZING OPPORTUNITY FOR BUILDERS OR END-USERS, PERMIT IS AVAILABLE TO BUILD A BRAND NEW 2 STOREY HOUSE AROUND 2800 SQFT, GREAT LOT SIZE 31.27 X 130, YOU CAN START THE CONSTRUCTION RIGHT AWAY, CLOSE TO ALL AMENITIES, LRT, SHOPS, AND RESTAURANTS, WALK TO LEASIDE MEMORIAL GARDENS ARENA & POOL & SANDY BRUCE PARK, STEPS TO ROLPH ROAD ELEMENTARY SCHOOL, THE HOUSE IS BEING SOLD IN AS IS CONDITION, BUYERS TO VERIFY MEASUREMENTS. |
| Extras: BUILDING IS SECURED WITH CONSTRUCTION FENCE, WALK THE LOT ONLY |
| Price | $2,190,000 |
| Taxes: | $7451.00 |
| Address: | 129 Airdrie Rd , Toronto, M4G 1M6, Ontario |
| Lot Size: | 31.27 x 130.00 (Feet) |
| Directions/Cross Streets: | MILLWOOD AND AIRDRIE |
| Rooms: | 5 |
| Bedrooms: | 3 |
| Bedrooms +: | |
| Kitchens: | 1 |
| Family Room: | Y |
| Basement: | Unfinished |
| Property Type: | Detached |
| Style: | 2-Storey |
| Exterior: | Brick |
| Garage Type: | None |
| (Parking/)Drive: | Private |
| Drive Parking Spaces: | 2 |
| Pool: | None |
| Property Features: | Fenced Yard, Library, Park, Public Transit, Rec Centre, School |
| Fireplace/Stove: | N |
| Heat Source: | Gas |
| Heat Type: | Forced Air |
| Central Air Conditioning: | Central Air |
| Central Vac: | N |
| Laundry Level: | Lower |
| Sewers: | Sewers |
| Water: | Municipal |
$
%
Years
This calculator is for demonstration purposes only. Always consult a professional
financial advisor before making personal financial decisions.
| Although the information displayed is believed to be accurate, no warranties or representations are made of any kind. |
| RE/MAX HALLMARK REALTY LTD. |
|
|

KIYA HASHEMI
Sales Representative
Bus:
416-568-2092
| Book Showing | Email a Friend |
Jump To:
At a Glance:
| Type: | Freehold - Detached |
| Area: | Toronto |
| Municipality: | Toronto |
| Neighbourhood: | Leaside |
| Style: | 2-Storey |
| Lot Size: | 31.27 x 130.00(Feet) |
| Tax: | $7,451 |
| Beds: | 3 |
| Baths: | 1 |
| Fireplace: | N |
| Pool: | None |
Locatin Map:
Payment Calculator:



