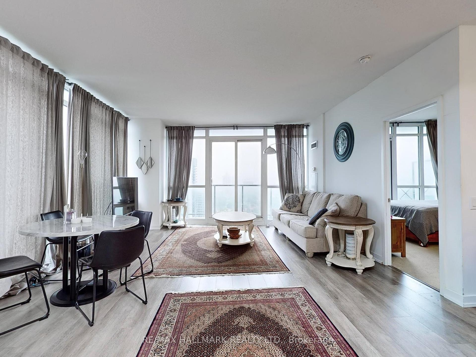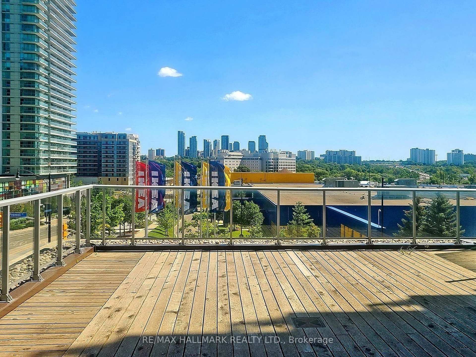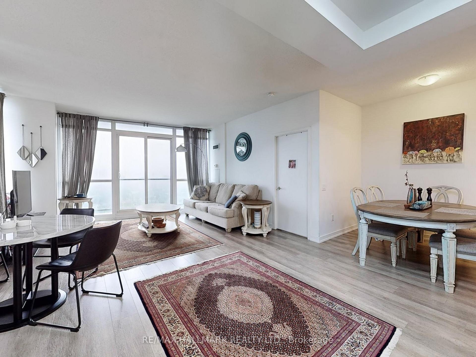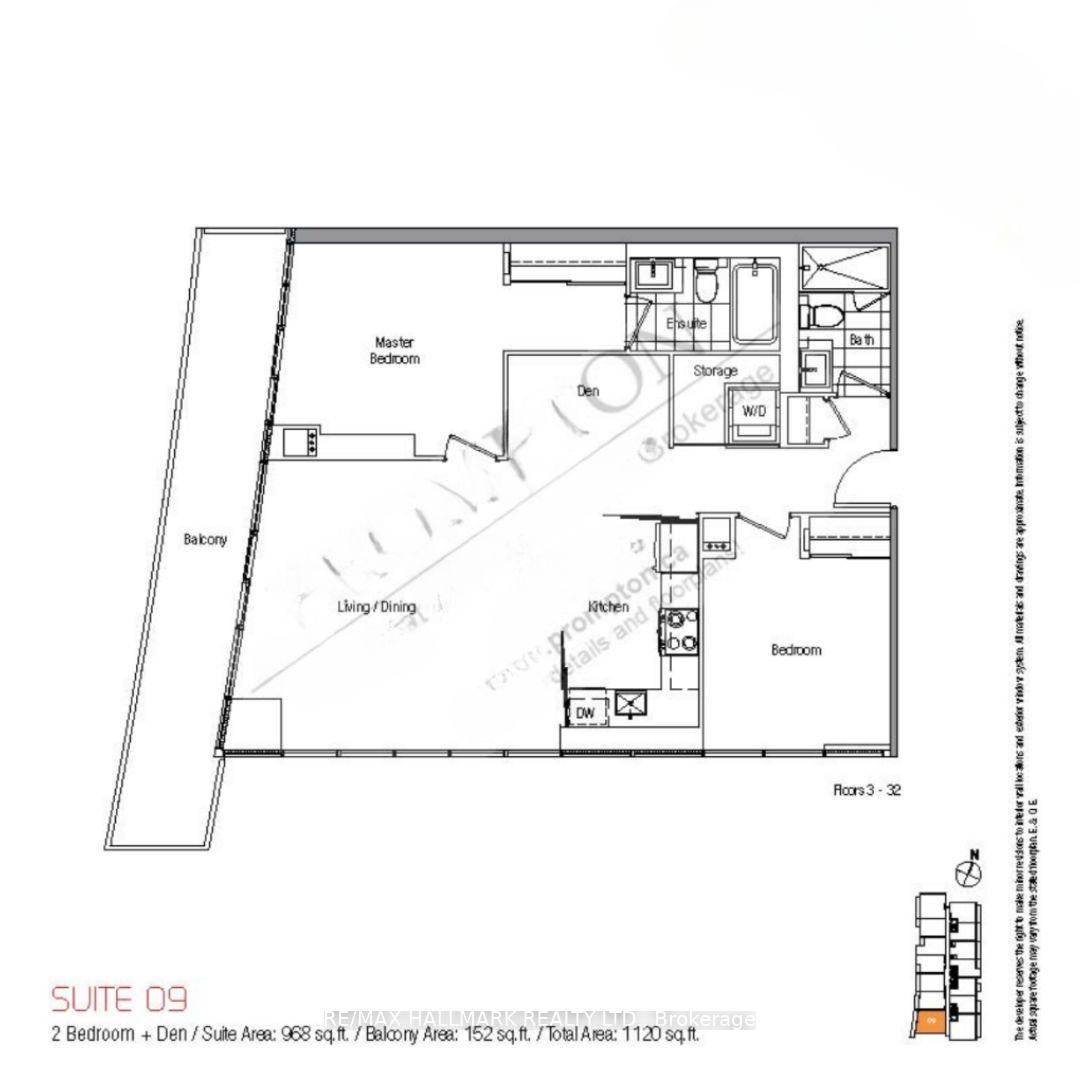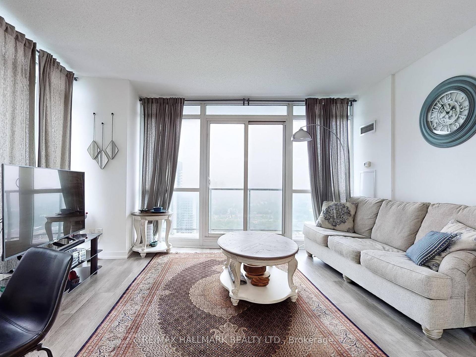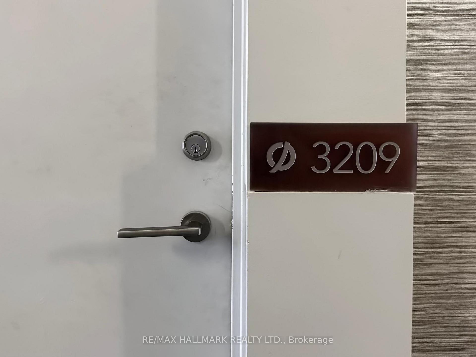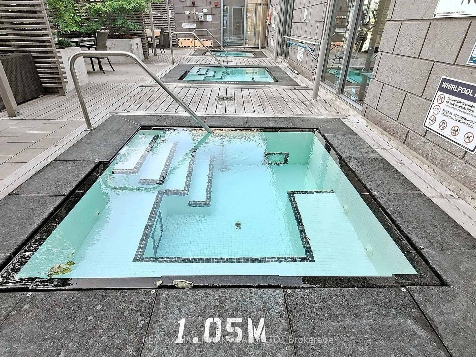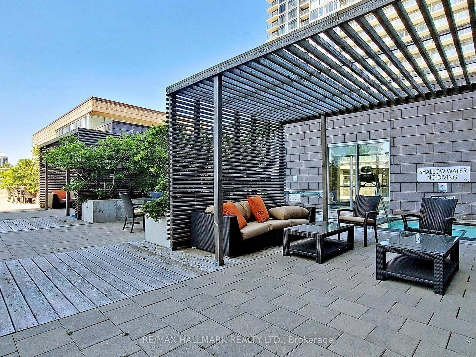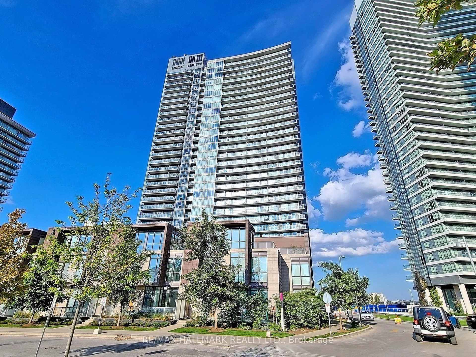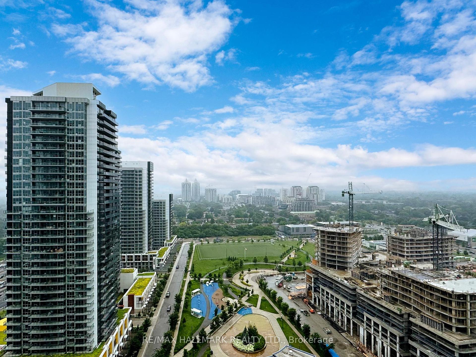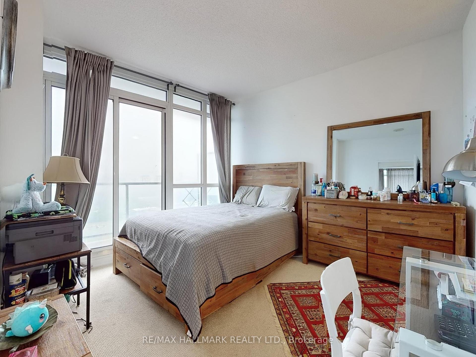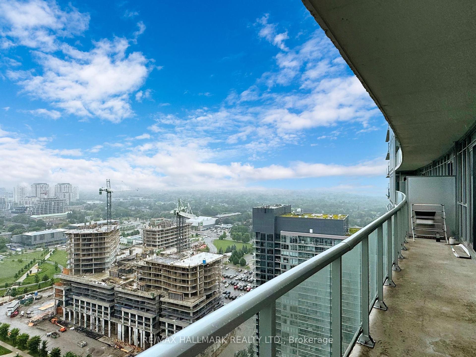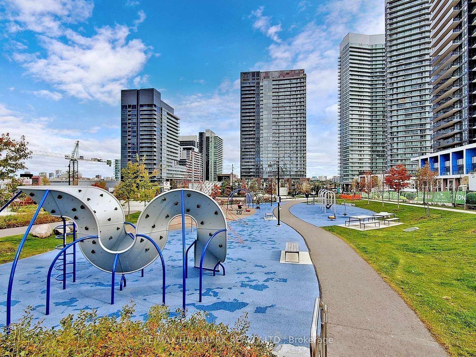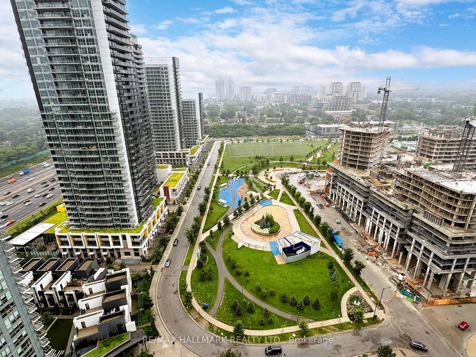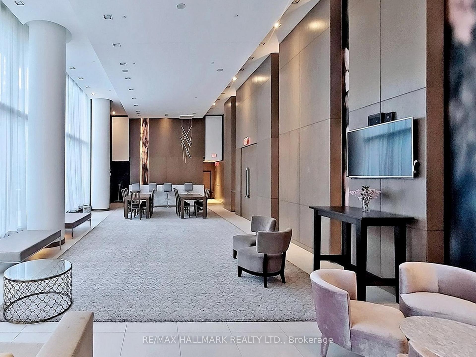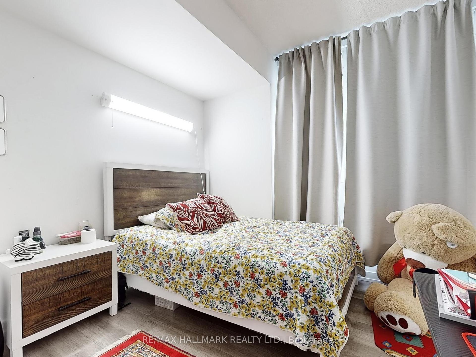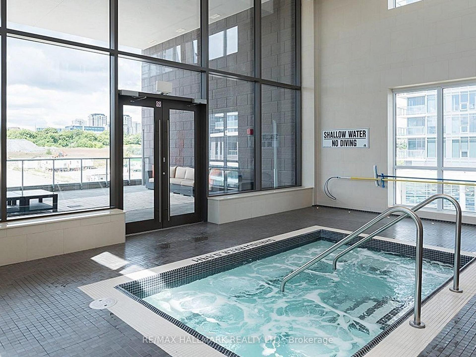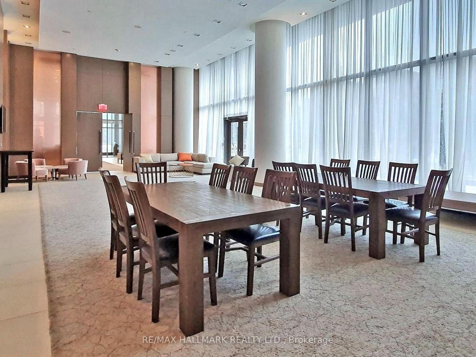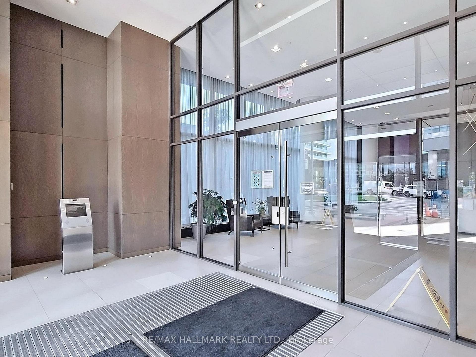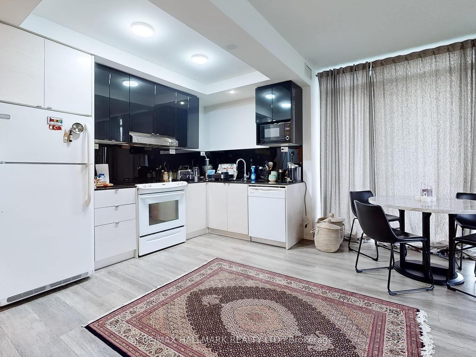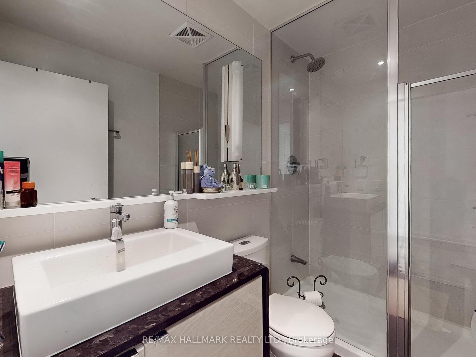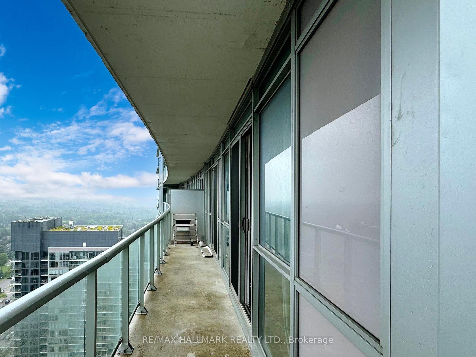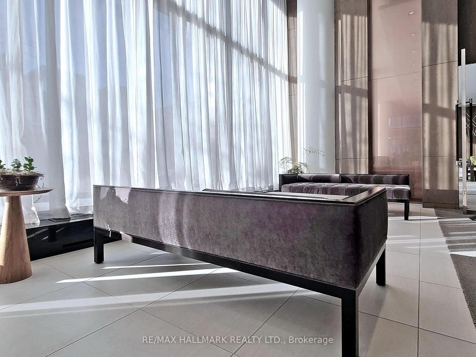$699,000
Available - For Sale
Listing ID: C11907917
121 Mcmahon Dr , Unit 3209, Toronto, M2K 0C2, Ontario
| Welcome to Tango! This stunning 2-bedroom + Den Corner unit in Concord Park Place boasts 960 Sqft of stylish living space. Enjoy floor-to-ceiling wrap-around windows, and an L-shaped kitchen perfect for an island or dining table. Relish gorgeous park views with Ice Skating Rink and sunsets from the152-sqft balcony. Location is SUPERB!! Minute from Hyw 401 & 404 to access everywhere in the city. 4 Minute Walk from Bessarian & Leslie subway, Oriole GO, Parks, Trails, Starbucks, IKEA, Canadian Tire, Bayview Village, and more. Located conveniently close to 2 Major Malls, Fairview Mall & Bayview Village Mall. Maintenance includes heat, A/C, water, 1 parking, and 1 lockers. Sqft of stylish living space. Enjoy floor-to-ceiling wrap-around windows, and an L-shaped Don't miss out! |
| Extras: Resort-like amenities: 24hr concierge, Exercise Room, Sauna, Steam Room, Indoor and Outdoor Whirlpools, Beautiful Party Room, Rooftop Lounge with Outdoor Alfresco Dining and Park Views, Guest Suites, Visitor Parking and More! |
| Price | $699,000 |
| Taxes: | $2970.00 |
| Maintenance Fee: | 875.00 |
| Address: | 121 Mcmahon Dr , Unit 3209, Toronto, M2K 0C2, Ontario |
| Province/State: | Ontario |
| Condo Corporation No | TSCC |
| Level | 32 |
| Unit No | 3209 |
| Directions/Cross Streets: | Sheppard & Leslie |
| Rooms: | 5 |
| Rooms +: | 1 |
| Bedrooms: | 2 |
| Bedrooms +: | 1 |
| Kitchens: | 1 |
| Family Room: | N |
| Basement: | None |
| Property Type: | Condo Apt |
| Style: | Apartment |
| Exterior: | Concrete |
| Garage Type: | Underground |
| Garage(/Parking)Space: | 1.00 |
| Drive Parking Spaces: | 0 |
| Park #1 | |
| Parking Spot: | 130 |
| Parking Type: | Owned |
| Legal Description: | C |
| Exposure: | Sw |
| Balcony: | Open |
| Locker: | Owned |
| Pet Permited: | Restrict |
| Approximatly Square Footage: | 1000-1199 |
| Building Amenities: | Gym, Outdoor Pool, Party/Meeting Room, Rooftop Deck/Garden, Visitor Parking |
| Property Features: | Clear View, Hospital, Library, Park, Public Transit, School |
| Maintenance: | 875.00 |
| CAC Included: | Y |
| Water Included: | Y |
| Common Elements Included: | Y |
| Heat Included: | Y |
| Parking Included: | Y |
| Building Insurance Included: | Y |
| Fireplace/Stove: | N |
| Heat Source: | Gas |
| Heat Type: | Forced Air |
| Central Air Conditioning: | Central Air |
| Central Vac: | N |
| Laundry Level: | Main |
| Ensuite Laundry: | Y |
| Elevator Lift: | Y |
$
%
Years
This calculator is for demonstration purposes only. Always consult a professional
financial advisor before making personal financial decisions.
| Although the information displayed is believed to be accurate, no warranties or representations are made of any kind. |
| RE/MAX HALLMARK REALTY LTD. |
|
|

KIYA HASHEMI
Sales Representative
Bus:
416-568-2092
| Book Showing | Email a Friend |
Jump To:
At a Glance:
| Type: | Condo - Condo Apt |
| Area: | Toronto |
| Municipality: | Toronto |
| Neighbourhood: | Bayview Village |
| Style: | Apartment |
| Tax: | $2,970 |
| Maintenance Fee: | $875 |
| Beds: | 2+1 |
| Baths: | 2 |
| Garage: | 1 |
| Fireplace: | N |
Locatin Map:
Payment Calculator:

