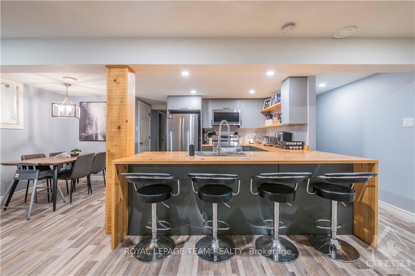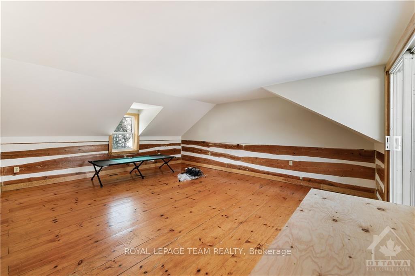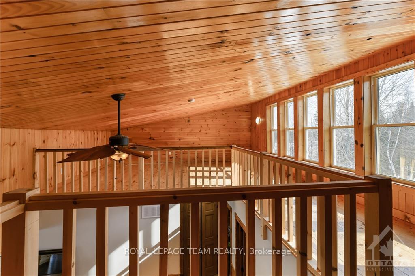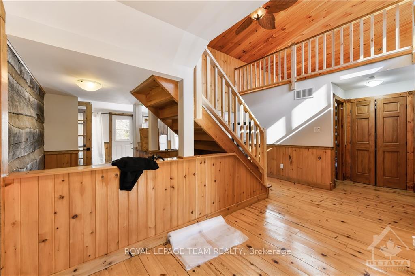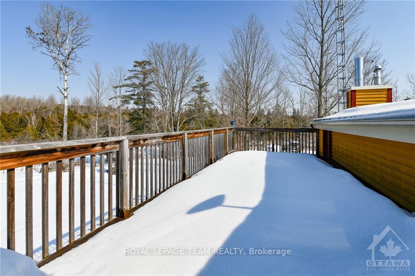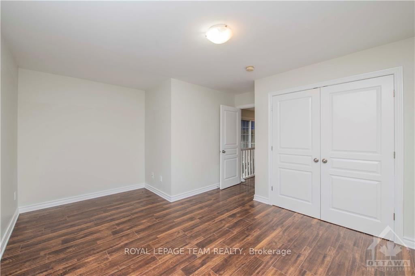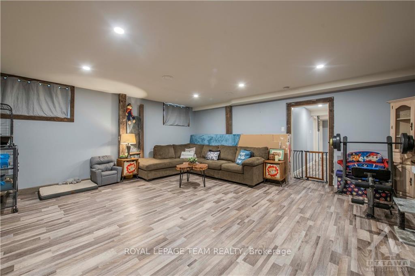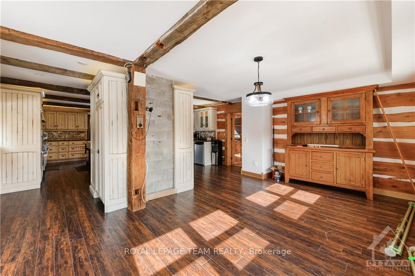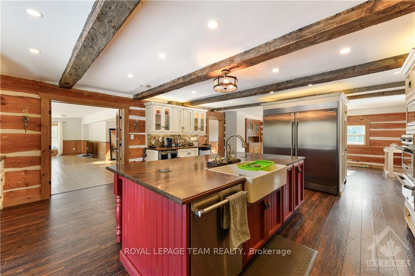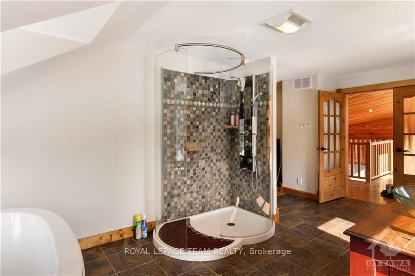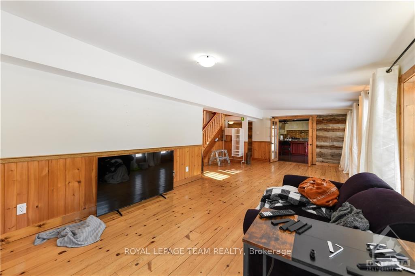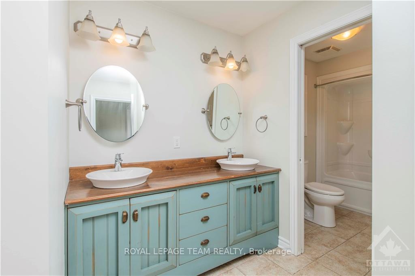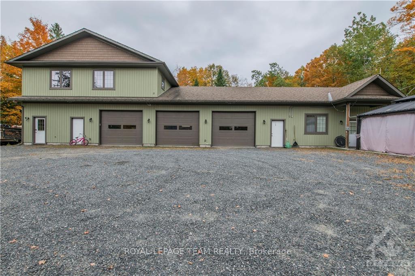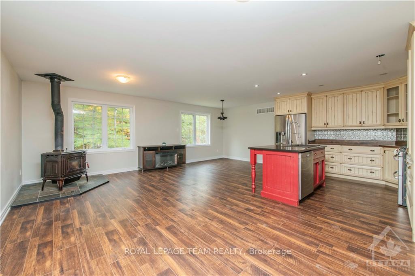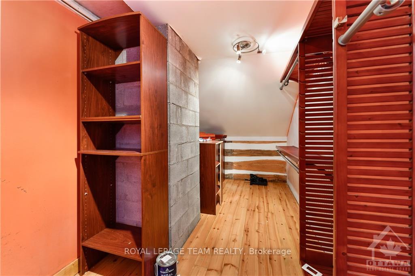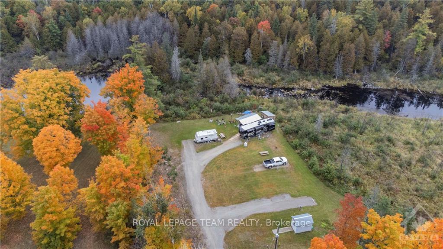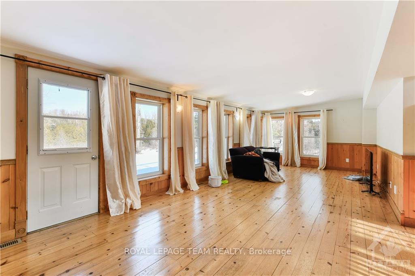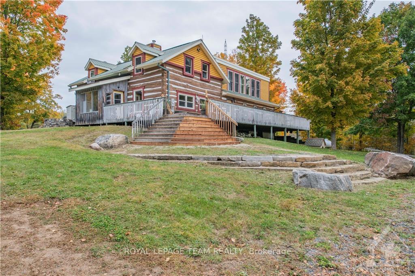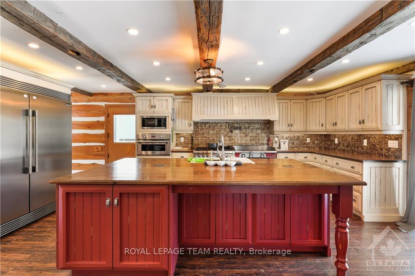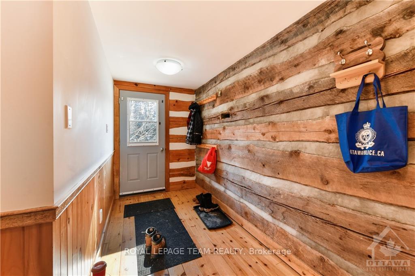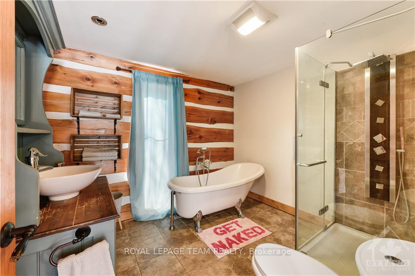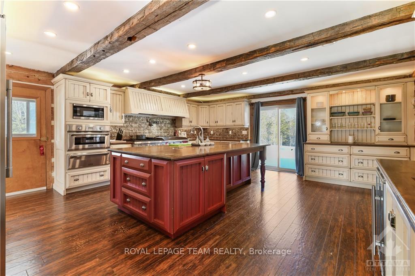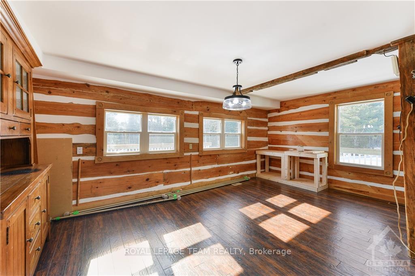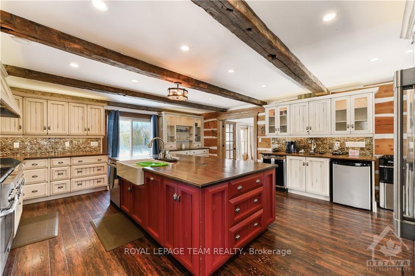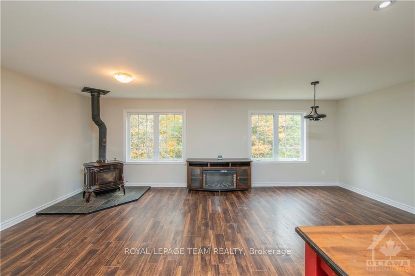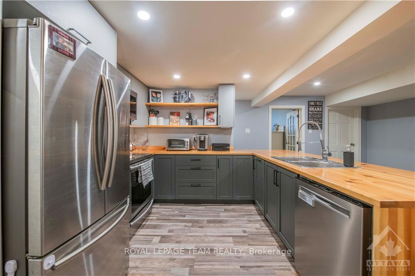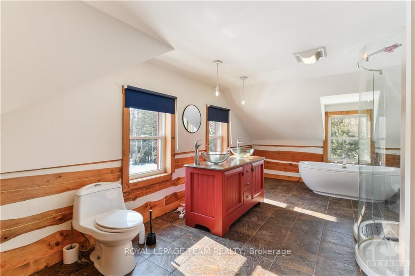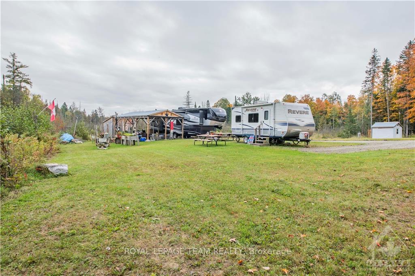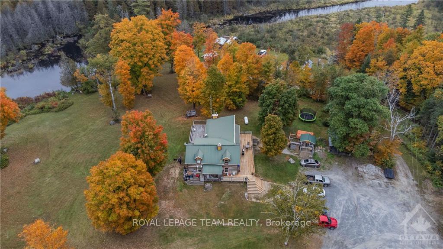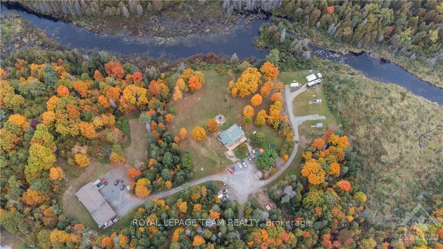$1,150,000
Available - For Sale
Listing ID: X9514969
144 10 CONCESSION Road Rd , Lanark Highlands, K0A 1P0, Ontario
| Amazing opportunity to create a family retreat. What a better feeling than to have hour family on it's own compound. The main house is a 3 bedroom 2 bathroom home with large balcony off the private 2nd floor primary suite. Walk in Closet, 5 piece bath and loft round out this level. The main floor has 2 bedrooms, full bath and at kitchen that any chef would love. The lower level is a large three bedroom apartment. The garage with 3 oversized parking spaces and wood burning stove to heat also consists of two additional apartments. The second floor apartment is a spacious 3 bedroom unit with open concept layout. The main level apartment is a three bedroom handicap accessible apartment. Round this out with a private campground currently with 5 sites all on approximately 19 acres., Flooring: Hardwood, Flooring: Mixed, Flooring: Other (See Remarks) |
| Price | $1,150,000 |
| Taxes: | $7300.00 |
| Address: | 144 10 CONCESSION Road Rd , Lanark Highlands, K0A 1P0, Ontario |
| Lot Size: | 550.00 x 1.00 (Feet) |
| Directions/Cross Streets: | Head west from the Tatlock General Store to |
| Rooms: | 7 |
| Rooms +: | 0 |
| Bedrooms: | 3 |
| Bedrooms +: | 0 |
| Kitchens: | 1 |
| Kitchens +: | 0 |
| Family Room: | N |
| Basement: | Finished, Full |
| Property Type: | Detached |
| Style: | 2-Storey |
| Exterior: | Log, Other |
| Garage Type: | Attached |
| Drive Parking Spaces: | 20 |
| Pool: | None |
| Other Structures: | Aux Residences |
| Property Features: | River/Stream |
| Fireplace/Stove: | Y |
| Heat Source: | Propane |
| Heat Type: | Forced Air |
| Central Air Conditioning: | Other |
| Central Vac: | N |
| Sewers: | Septic |
| Water: | Well |
| Water Supply Types: | Drilled Well |
$
%
Years
This calculator is for demonstration purposes only. Always consult a professional
financial advisor before making personal financial decisions.
| Although the information displayed is believed to be accurate, no warranties or representations are made of any kind. |
| ROYAL LEPAGE TEAM REALTY |
|
|

KIYA HASHEMI
Sales Representative
Bus:
416-568-2092
| Book Showing | Email a Friend |
Jump To:
At a Glance:
| Type: | Freehold - Detached |
| Area: | Lanark |
| Municipality: | Lanark Highlands |
| Neighbourhood: | 917 - Lanark Highlands (Darling) Twp |
| Style: | 2-Storey |
| Lot Size: | 550.00 x 1.00(Feet) |
| Tax: | $7,300 |
| Beds: | 3 |
| Baths: | 2 |
| Fireplace: | Y |
| Pool: | None |
Locatin Map:
Payment Calculator:

