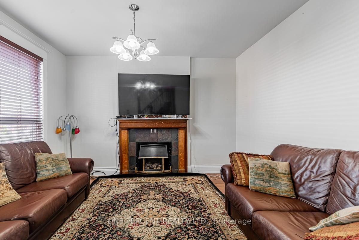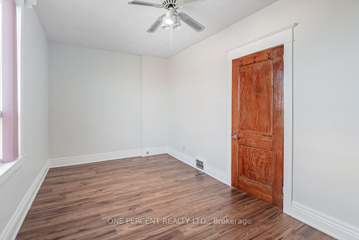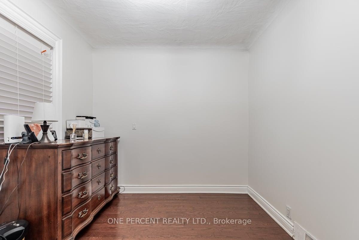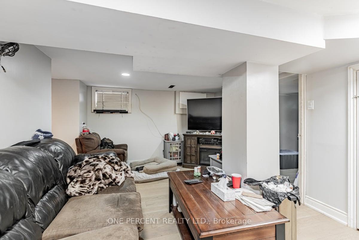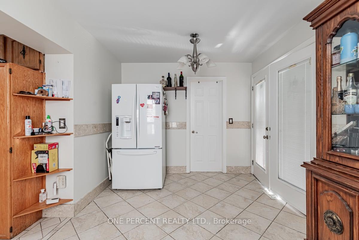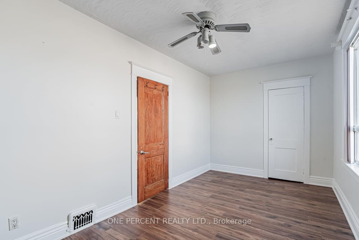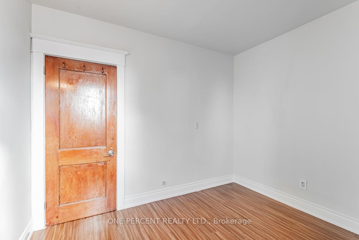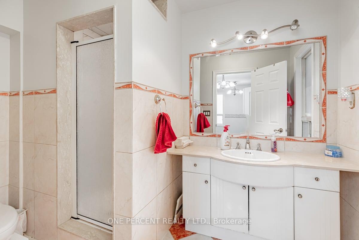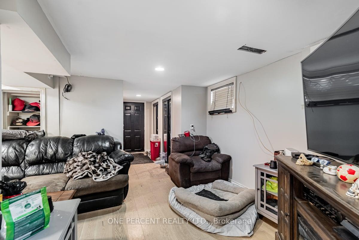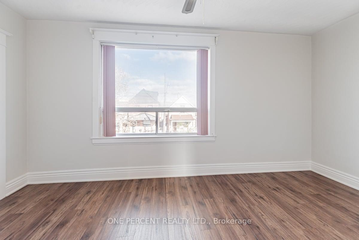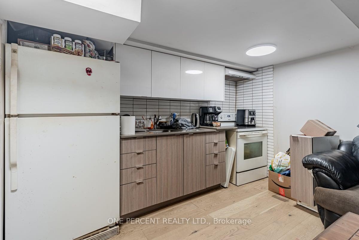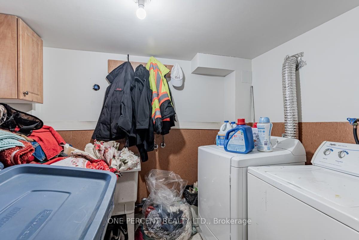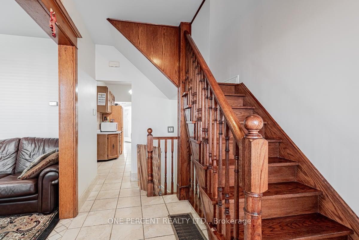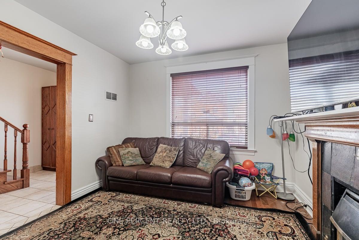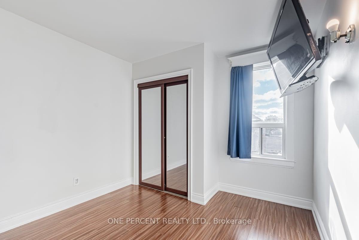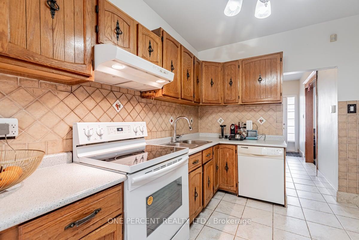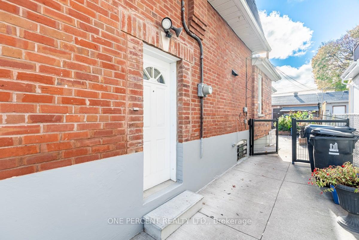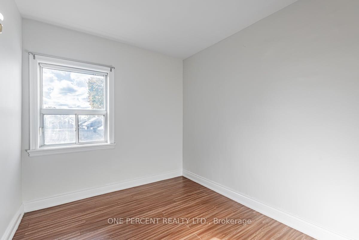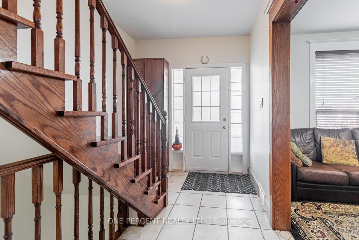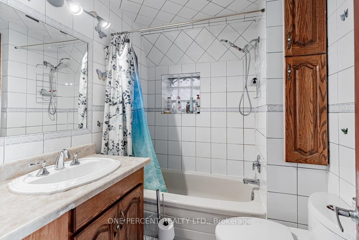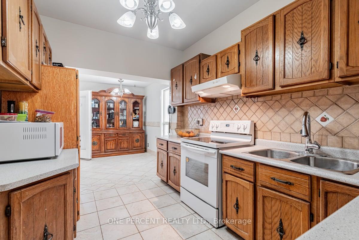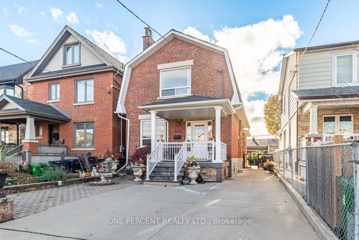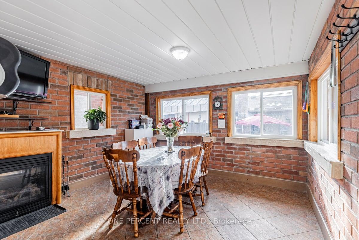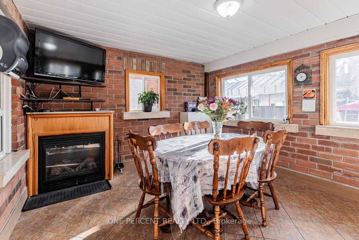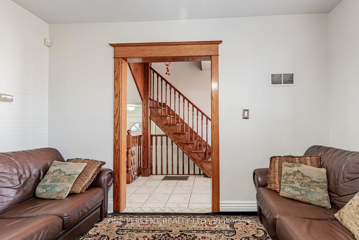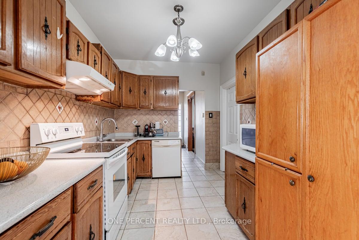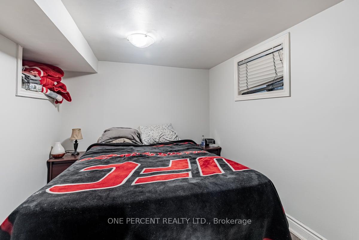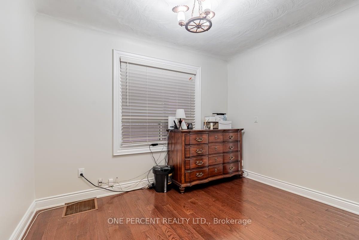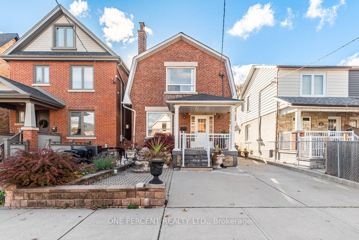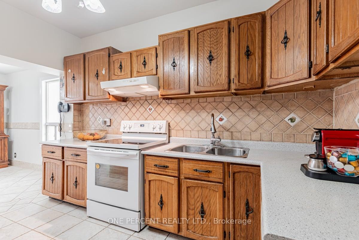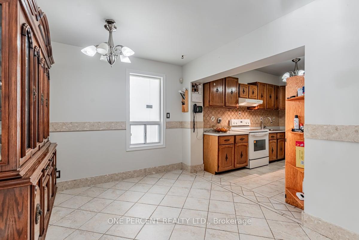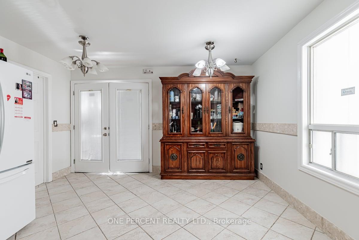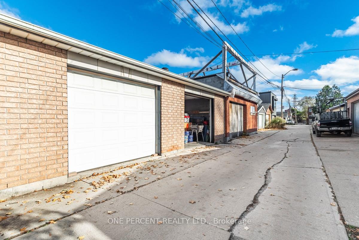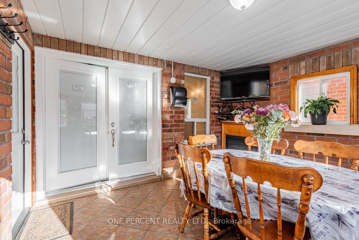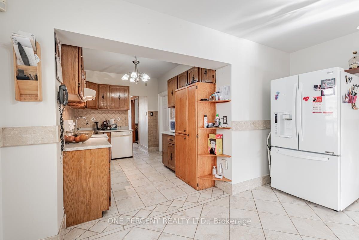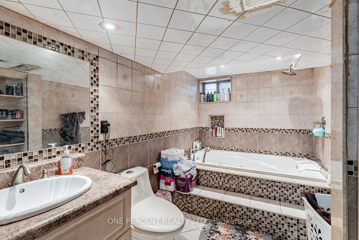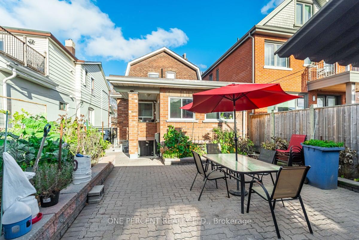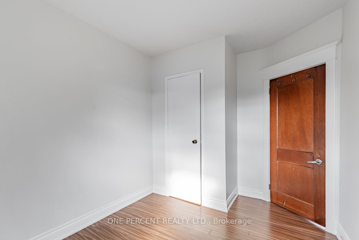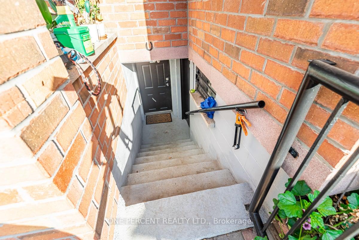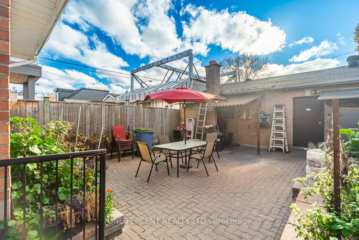$1,590,000
Available - For Sale
Listing ID: W11907877
444 Maybank Ave , Toronto, M6N 3S8, Ontario
| Charming Family Home with Investment Potential in Toronto's Desirable Junction Area. Welcome to this spacious and versatile home, perfectly located in Toronto's sought-after Junction neighborhood. Offering a blend of comfort, functionality, and future investment potential, this property is ideal for both families and savvy investors. Boasting 3 well-sized bedrooms, including a master suite on the second floor, this home is perfect for those looking for space and privacy. Additionally, there's a bedroom on the main floor and a finished basement with a walkout, offering even more room for family, guests, or a home office. The main floor features a cozy family room with a charming fireplace, perfect for gatherings and relaxation. Enjoy natural light and serene outdoor views from the solarium, a lovely space to unwind or entertain. The basement offers great flexibility, with direct access to the backyard where you'll find a detached double car garage. The backyard also features a Portuguese-style handmade oven, offering a unique opportunity to create your own bakery or outdoor culinary experience. For those with a vision, this home is a fantastic investment opportunity. With space to build a garden suite above the garage (subject to city approval), you can create an additional living space to rent out or expand for future growth. Enjoy the convenience of 2-car parking on the front driveway and the added bonus of a detached garage. The location offers easy access to shops, cafes, restaurants, and transit, making it a perfect home for modern living. Whether you're looking for a family home with room to grow or a property with significant potential for future development, this gem in the Junction is ready for you to call it home! The house is paved yard with a porch in the front with privacy. |
| Price | $1,590,000 |
| Taxes: | $3798.18 |
| Address: | 444 Maybank Ave , Toronto, M6N 3S8, Ontario |
| Lot Size: | 31.50 x 120.00 (Feet) |
| Directions/Cross Streets: | St Clair/ Weston Rd |
| Rooms: | 11 |
| Rooms +: | 1 |
| Bedrooms: | 4 |
| Bedrooms +: | 1 |
| Kitchens: | 1 |
| Kitchens +: | 1 |
| Family Room: | Y |
| Basement: | Apartment, Fin W/O |
| Property Type: | Detached |
| Style: | 2-Storey |
| Exterior: | Brick |
| Garage Type: | Detached |
| (Parking/)Drive: | Private |
| Drive Parking Spaces: | 2 |
| Pool: | None |
| Property Features: | Hospital, Library, Park, Public Transit, Rec Centre, School |
| Fireplace/Stove: | Y |
| Heat Source: | Gas |
| Heat Type: | Forced Air |
| Central Air Conditioning: | Central Air |
| Central Vac: | N |
| Laundry Level: | Lower |
| Sewers: | Sewers |
| Water: | Municipal |
$
%
Years
This calculator is for demonstration purposes only. Always consult a professional
financial advisor before making personal financial decisions.
| Although the information displayed is believed to be accurate, no warranties or representations are made of any kind. |
| ONE PERCENT REALTY LTD. |
|
|

KIYA HASHEMI
Sales Representative
Bus:
416-568-2092
| Book Showing | Email a Friend |
Jump To:
At a Glance:
| Type: | Freehold - Detached |
| Area: | Toronto |
| Municipality: | Toronto |
| Neighbourhood: | Junction Area |
| Style: | 2-Storey |
| Lot Size: | 31.50 x 120.00(Feet) |
| Tax: | $3,798.18 |
| Beds: | 4+1 |
| Baths: | 3 |
| Fireplace: | Y |
| Pool: | None |
Locatin Map:
Payment Calculator:

