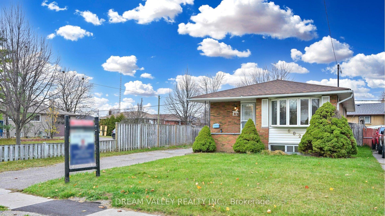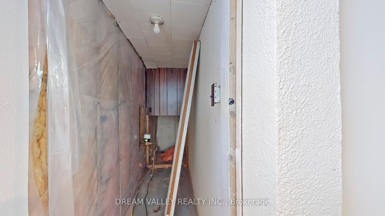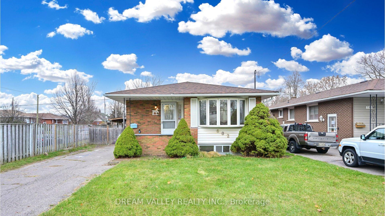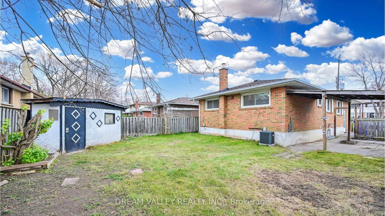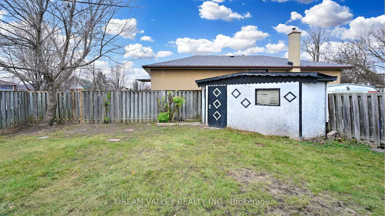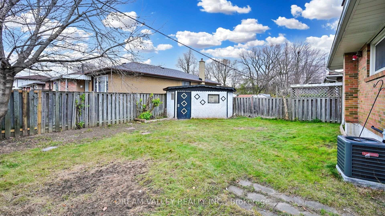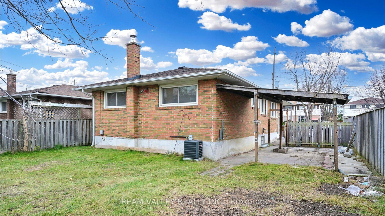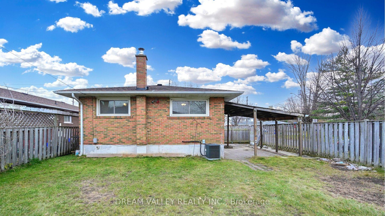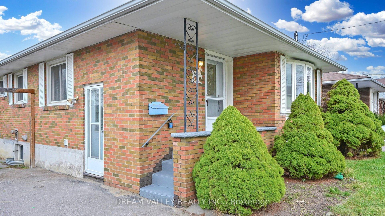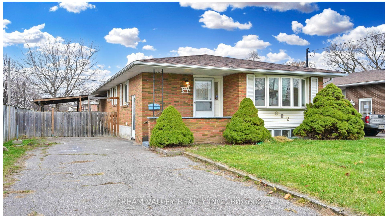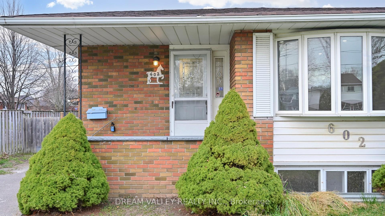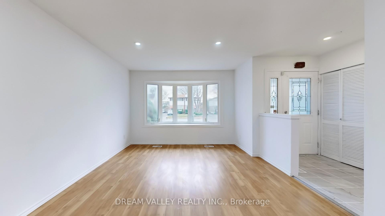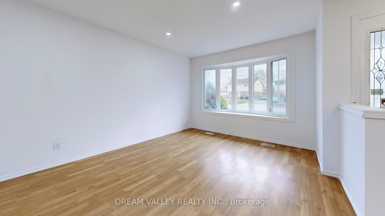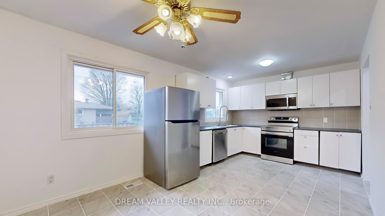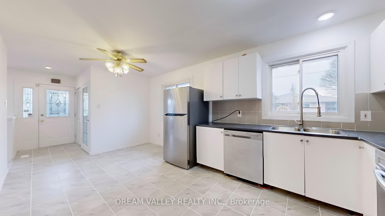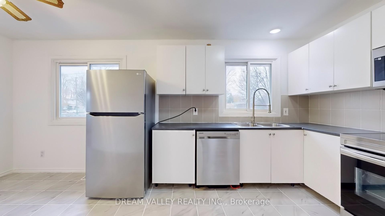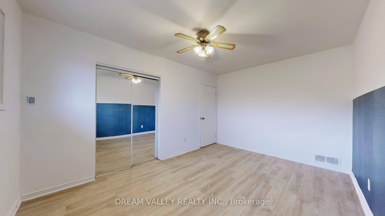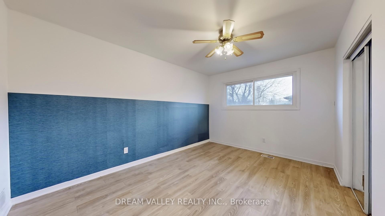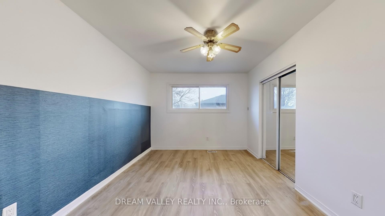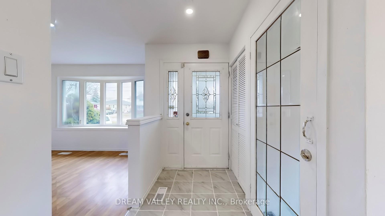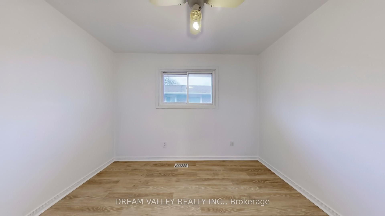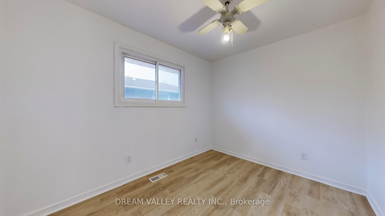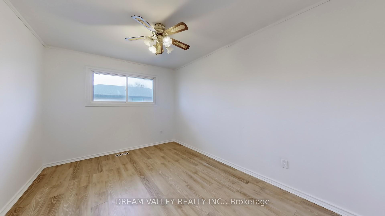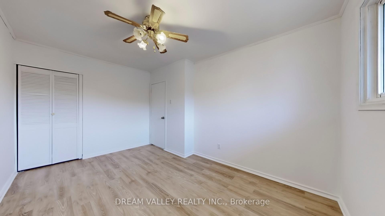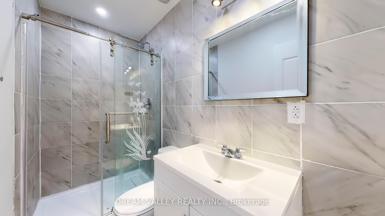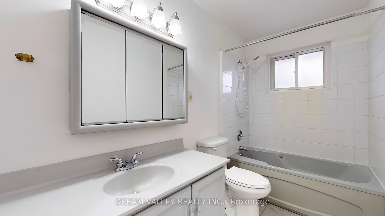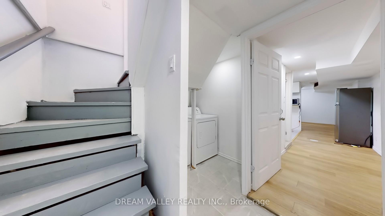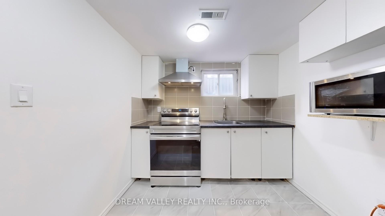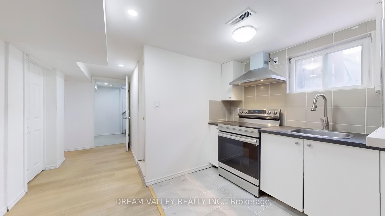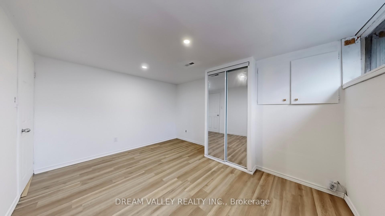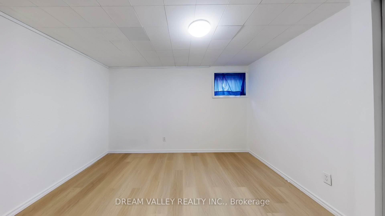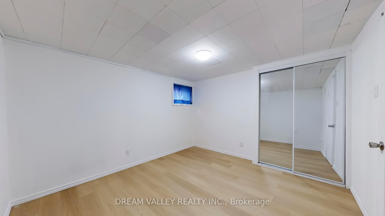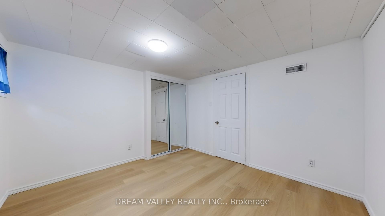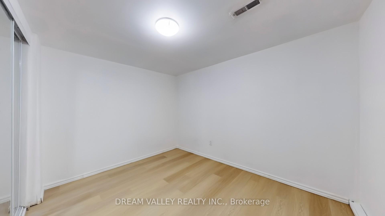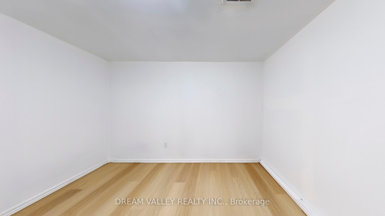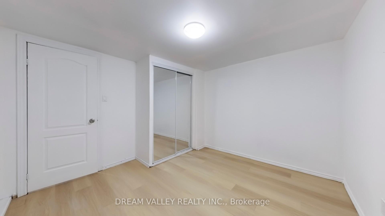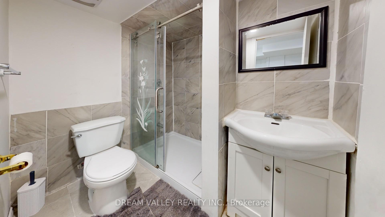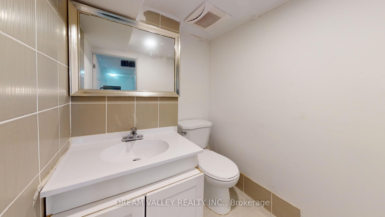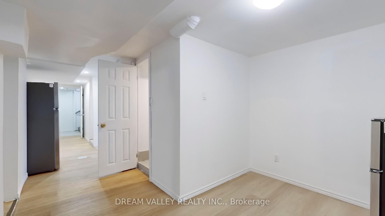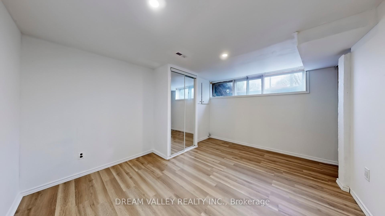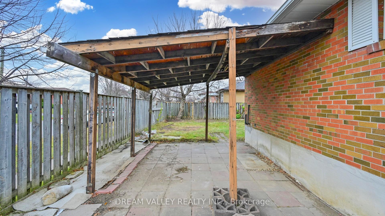$1,025,000
Available - For Sale
Listing ID: E11907773
602 Gibb St , Oshawa, L1J 1Z5, Ontario
| Nestled on a premium corner lot at Gibb and Cabot Streets in Oshawas thriving Vanier community, this stunning property is a must-see! The main floor boasts 3 spacious bedrooms, 2 full bathrooms, and a sun-filled kitchen and living area, creating the perfect space for family gatherings. The fully finished basement, with its own private entrance, offers 4 additional bedrooms, a full bathroom, and a second kitchenideal for extended family living or a fantastic rental income opportunity.Location is everything, and this home delivers! Steps away from top-rated schools, serene parks, vibrant shopping, and convenient transit, with quick access to major highways, this property truly has it all. Whether you're looking for your forever home or a smart investment, this gem offers endless potential. Dont waitmake 602 Gibb St. yours today! |
| Price | $1,025,000 |
| Taxes: | $4550.00 |
| Address: | 602 Gibb St , Oshawa, L1J 1Z5, Ontario |
| Lot Size: | 43.50 x 115.00 (Feet) |
| Directions/Cross Streets: | Stevenson/Gibb |
| Rooms: | 5 |
| Rooms +: | 7 |
| Bedrooms: | 3 |
| Bedrooms +: | 4 |
| Kitchens: | 1 |
| Kitchens +: | 1 |
| Family Room: | N |
| Basement: | Apartment, Sep Entrance |
| Property Type: | Detached |
| Style: | Bungalow |
| Exterior: | Brick |
| Garage Type: | None |
| (Parking/)Drive: | Private |
| Drive Parking Spaces: | 2 |
| Pool: | None |
| Fireplace/Stove: | Y |
| Heat Source: | Oil |
| Heat Type: | Forced Air |
| Central Air Conditioning: | Central Air |
| Central Vac: | N |
| Sewers: | Sewers |
| Water: | Municipal |
$
%
Years
This calculator is for demonstration purposes only. Always consult a professional
financial advisor before making personal financial decisions.
| Although the information displayed is believed to be accurate, no warranties or representations are made of any kind. |
| DREAM VALLEY REALTY INC. |
|
|

KIYA HASHEMI
Sales Representative
Bus:
416-568-2092
| Virtual Tour | Book Showing | Email a Friend |
Jump To:
At a Glance:
| Type: | Freehold - Detached |
| Area: | Durham |
| Municipality: | Oshawa |
| Neighbourhood: | Vanier |
| Style: | Bungalow |
| Lot Size: | 43.50 x 115.00(Feet) |
| Tax: | $4,550 |
| Beds: | 3+4 |
| Baths: | 4 |
| Fireplace: | Y |
| Pool: | None |
Locatin Map:
Payment Calculator:

