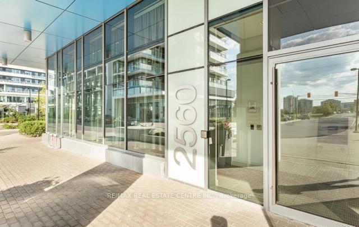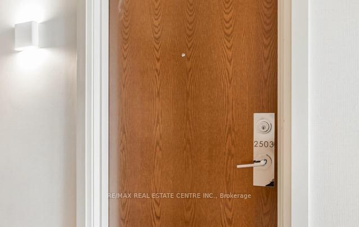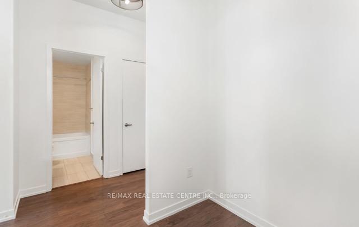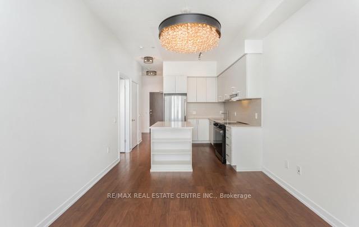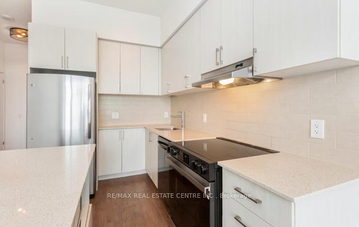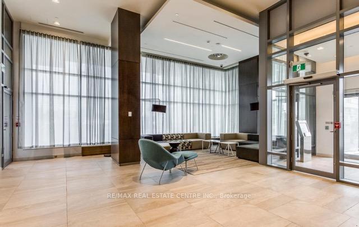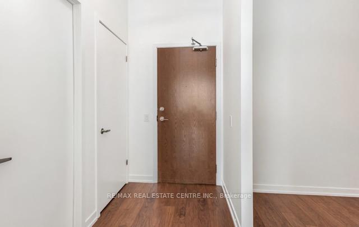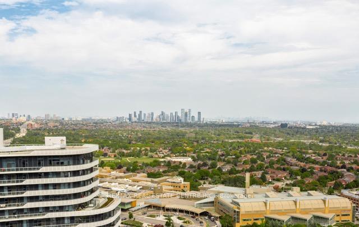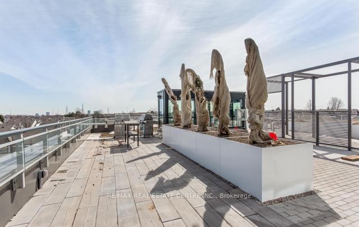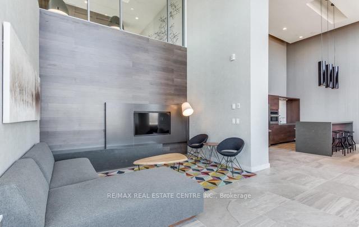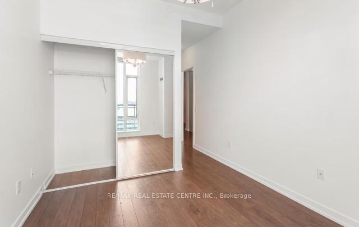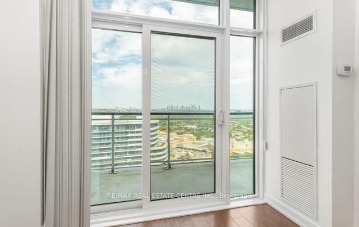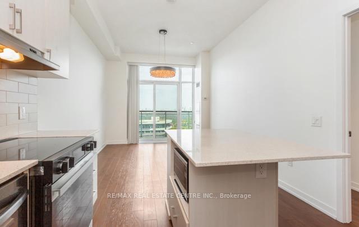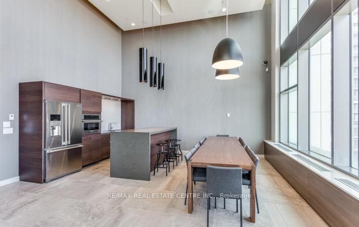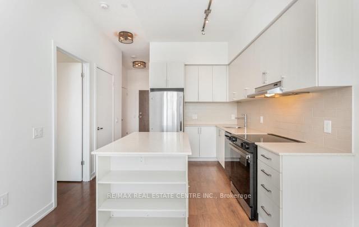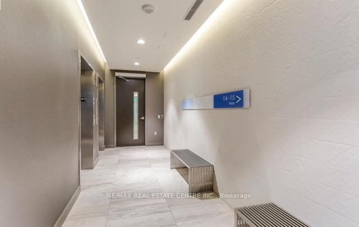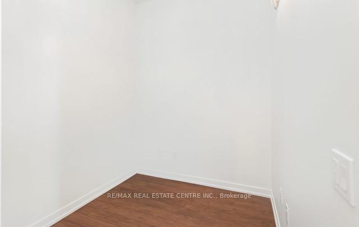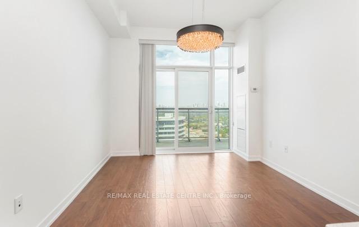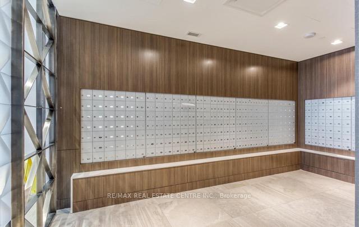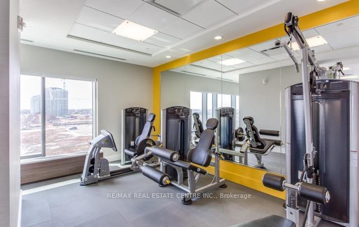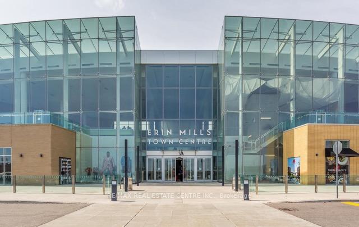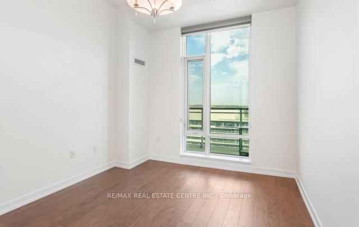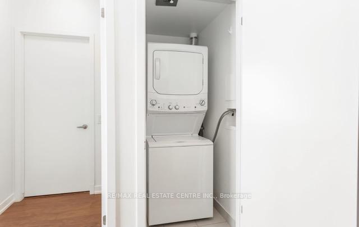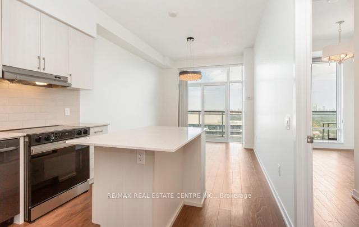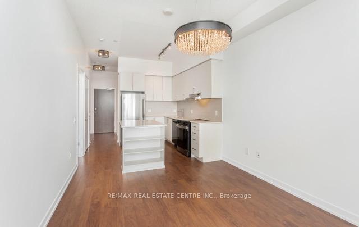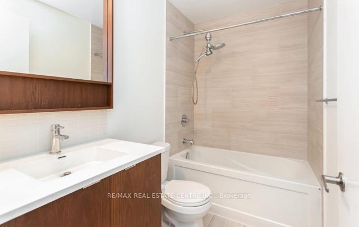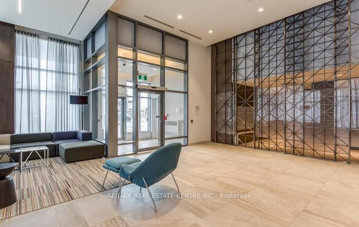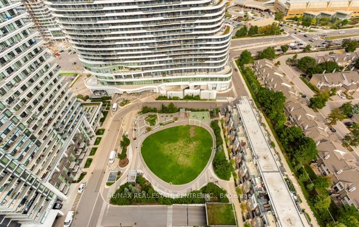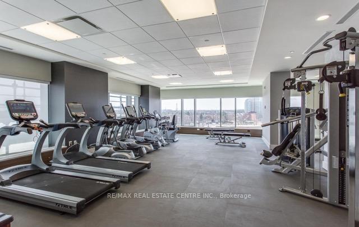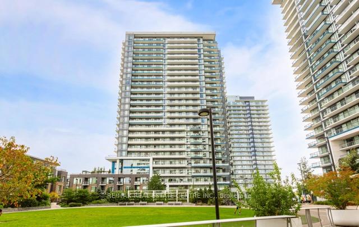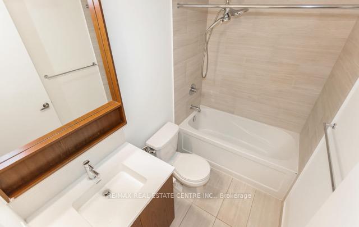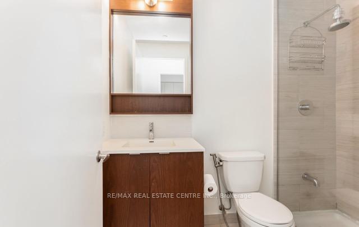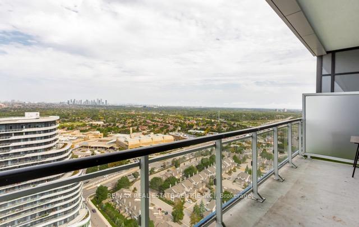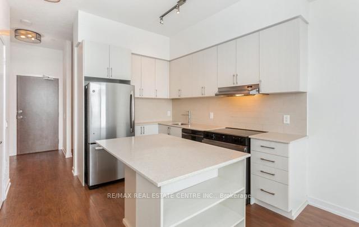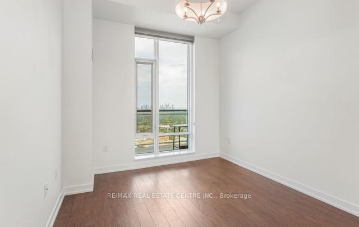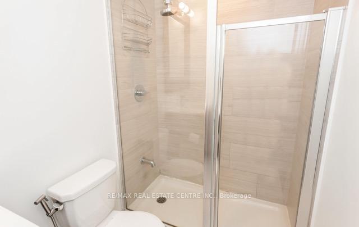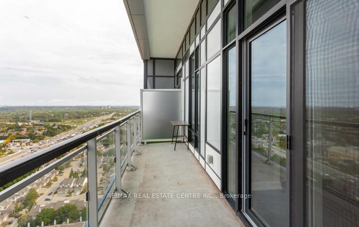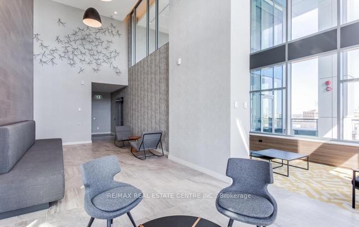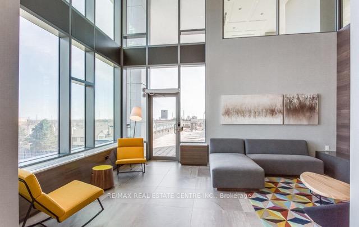$2,650
Available - For Rent
Listing ID: W11905646
2560 Eglinton Ave West , Unit PH03, Mississauga, L5M 0Y3, Ontario
| This Stunning Penthouse Offers An Unparalleled Living Experience With Luxurious Touches Throughout. Boasting 10-Foot Ceilings & A Fully Upgraded Chef's Kitchen, Complete With Quartz Countertops & High-End Appliances, It's Perfect For Culinary Enthusiasts. The Open-Concept Design Enhances The Spacious, Modern Feel, Making It Ideal For Entertaining Or Relaxing. The Large Primary Bedroom Is A Serene Retreat, While The Dedicated Work-From-Home Den Is Perfect For Professional's Seeking Productivity In A Stylish Setting. Additional Upgrades Like Premium Flooring And Chic Light Fixtures Add To The Sophistication. This Top-Floor Penthouse Combines Elegance & Functionality With Breathtaking Views. Don't Miss Out On This Exceptional Property! |
| Extras: Tenant to pay Hydro and take Tenant Insurance. |
| Price | $2,650 |
| Address: | 2560 Eglinton Ave West , Unit PH03, Mississauga, L5M 0Y3, Ontario |
| Province/State: | Ontario |
| Condo Corporation No | PSCC |
| Level | 25 |
| Unit No | 3 |
| Directions/Cross Streets: | Eglinton Ave/ Erin Mills |
| Rooms: | 5 |
| Bedrooms: | 1 |
| Bedrooms +: | 1 |
| Kitchens: | 1 |
| Family Room: | N |
| Basement: | None |
| Furnished: | N |
| Approximatly Age: | 6-10 |
| Property Type: | Condo Apt |
| Style: | Apartment |
| Exterior: | Concrete |
| Garage Type: | None |
| Garage(/Parking)Space: | 0.00 |
| Drive Parking Spaces: | 1 |
| Park #1 | |
| Parking Type: | Owned |
| Exposure: | E |
| Balcony: | Open |
| Locker: | Owned |
| Pet Permited: | Restrict |
| Approximatly Age: | 6-10 |
| Approximatly Square Footage: | 600-699 |
| Building Amenities: | Concierge, Gym, Recreation Room, Visitor Parking |
| Property Features: | Hospital, Public Transit, Rec Centre, School Bus Route |
| CAC Included: | Y |
| Water Included: | Y |
| Common Elements Included: | Y |
| Heat Included: | Y |
| Parking Included: | Y |
| Building Insurance Included: | Y |
| Fireplace/Stove: | N |
| Heat Source: | Gas |
| Heat Type: | Forced Air |
| Central Air Conditioning: | Central Air |
| Central Vac: | N |
| Laundry Level: | Main |
| Ensuite Laundry: | Y |
| Although the information displayed is believed to be accurate, no warranties or representations are made of any kind. |
| RE/MAX REAL ESTATE CENTRE INC. |
|
|

KIYA HASHEMI
Sales Representative
Bus:
416-568-2092
| Book Showing | Email a Friend |
Jump To:
At a Glance:
| Type: | Condo - Condo Apt |
| Area: | Peel |
| Municipality: | Mississauga |
| Neighbourhood: | Central Erin Mills |
| Style: | Apartment |
| Approximate Age: | 6-10 |
| Beds: | 1+1 |
| Baths: | 2 |
| Fireplace: | N |
Locatin Map:

