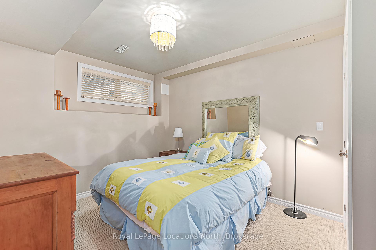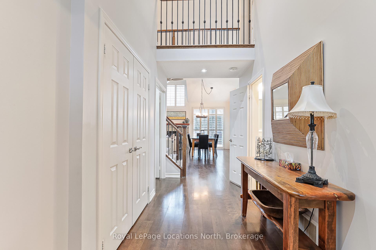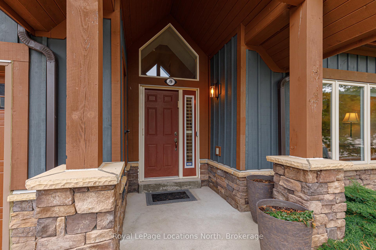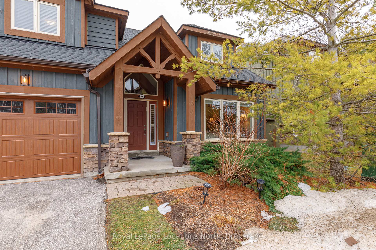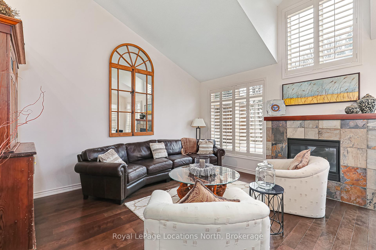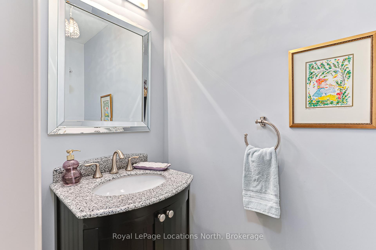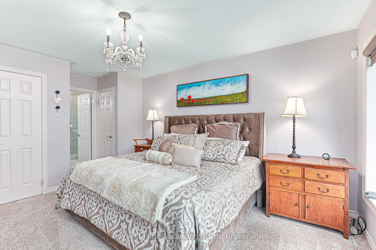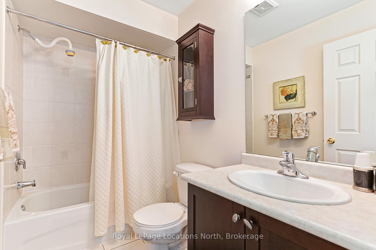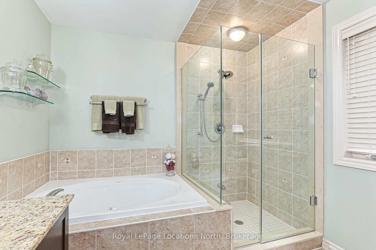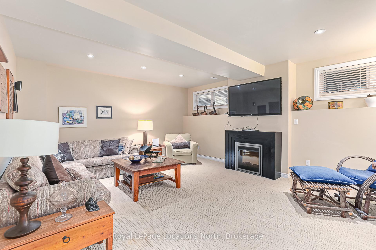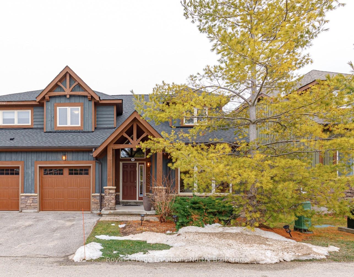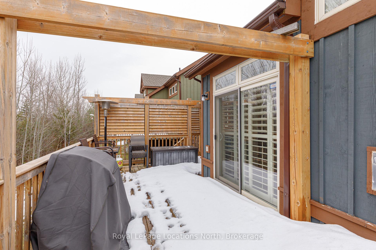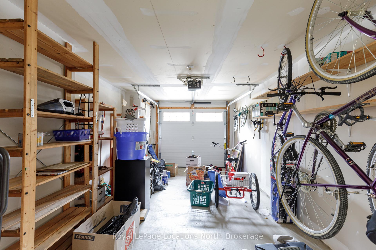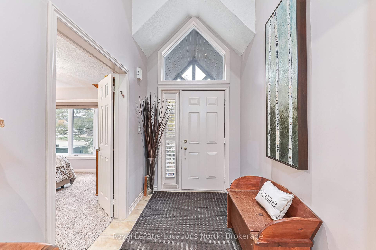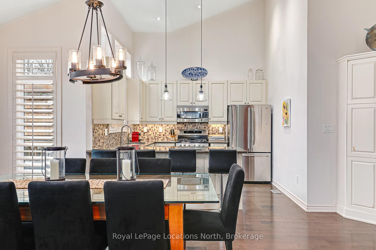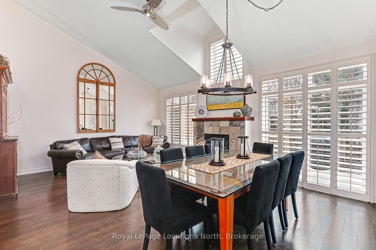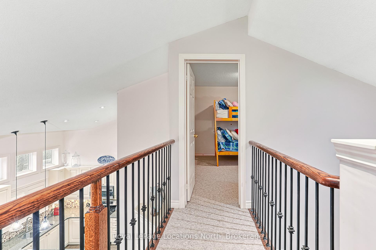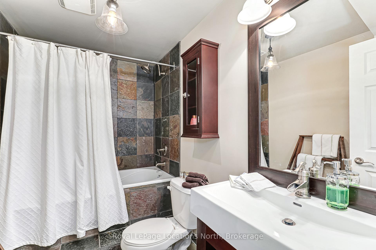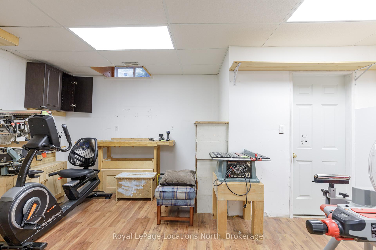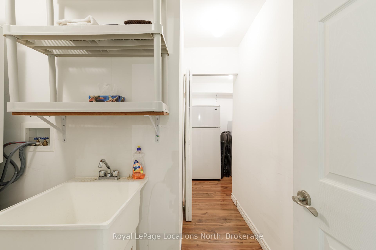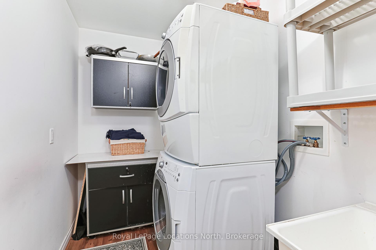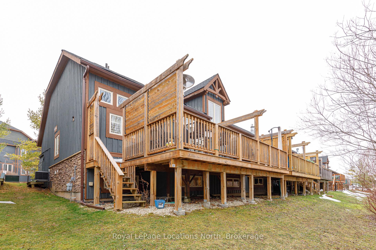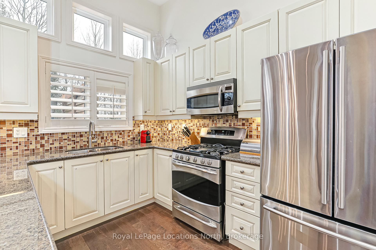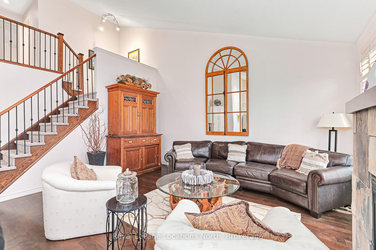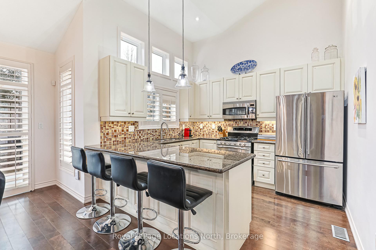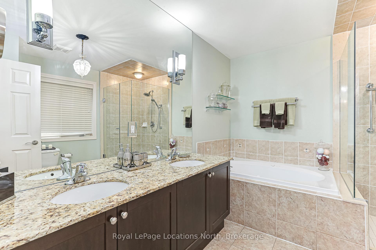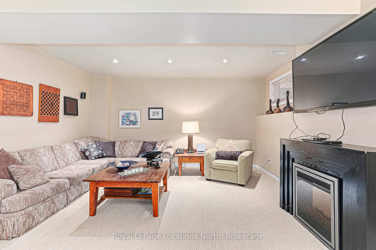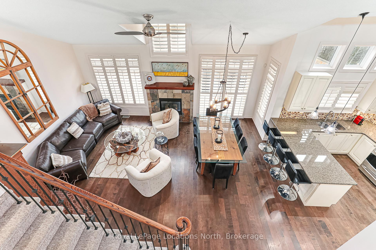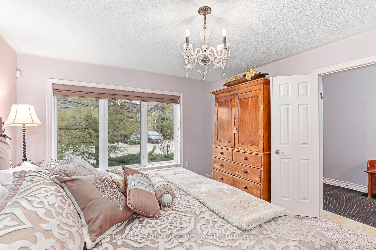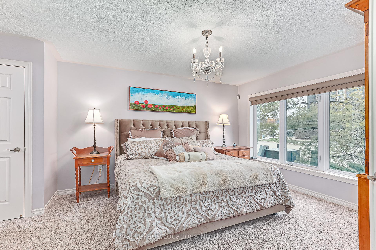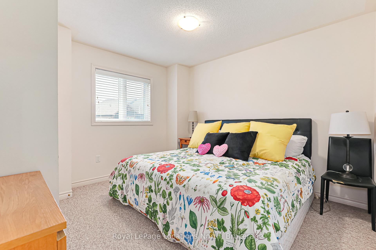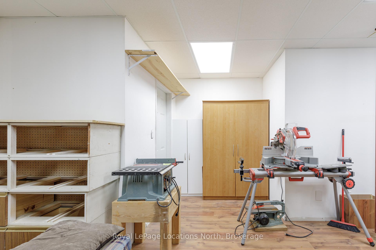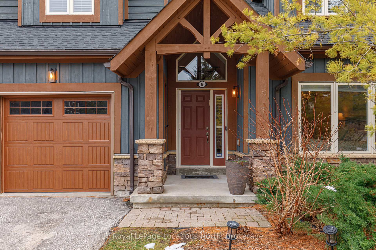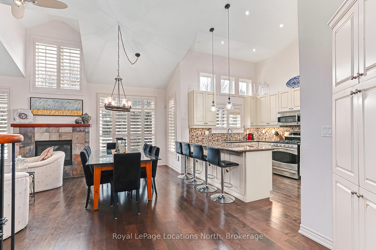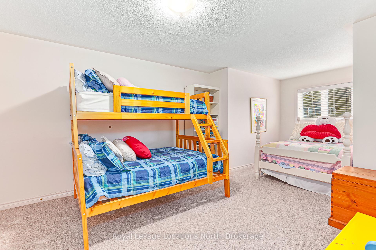$949,999
Available - For Sale
Listing ID: S11905423
9 Sierra Tr , Unit 106, Collingwood, L9Y 0J5, Ontario
| This beautiful townhouse backs onto the 16th hole of Cranberry golf course, and is located in the heart of Southern Georgian Bay, providing easy access to shopping, skiing, golfing, water sports, hiking, and even has a private pool for resident use. The main floor features vaulted ceilings to maximize natural light, and the open concept design provides a great space for entertaining, with a walkout to a large deck that overlooks the surrounding greenery. The main floor primary bedroom features a luxurious 5-piece ensuite. Upstairs, 2 spacious bedrooms provide additional space for friends and family. If even more space is needed, the fully finished basement features a second family room, guest bedroom, full washroom, workshop, laundry room, and even has an abundant amount of storage space. Whether you're looking for a full-time home, or a weekend getaway, this beautifully finished home already has everything you need to take advantage of the Southern Georgian Bay lifestyle. Even the furniture is negotiable, making your move that much easier. |
| Price | $949,999 |
| Taxes: | $5402.00 |
| Maintenance Fee: | 878.15 |
| Address: | 9 Sierra Tr , Unit 106, Collingwood, L9Y 0J5, Ontario |
| Province/State: | Ontario |
| Condo Corporation No | SCC |
| Level | 1 |
| Unit No | 6 |
| Directions/Cross Streets: | Highway 26 to Cranberry Trail East, left onto Joseph Trail, left onto Sierra Trail |
| Rooms: | 4 |
| Rooms +: | 2 |
| Bedrooms: | 3 |
| Bedrooms +: | 1 |
| Kitchens: | 1 |
| Family Room: | Y |
| Basement: | Finished, Full |
| Approximatly Age: | 16-30 |
| Property Type: | Condo Townhouse |
| Style: | 2-Storey |
| Exterior: | Board/Batten, Stone |
| Garage Type: | Attached |
| Garage(/Parking)Space: | 1.00 |
| Drive Parking Spaces: | 1 |
| Park #1 | |
| Parking Type: | Owned |
| Park #2 | |
| Parking Type: | Common |
| Monthly Parking Cost: | 0.00 |
| Exposure: | W |
| Balcony: | Open |
| Locker: | None |
| Pet Permited: | Restrict |
| Retirement Home: | N |
| Approximatly Age: | 16-30 |
| Approximatly Square Footage: | 1600-1799 |
| Building Amenities: | Outdoor Pool |
| Maintenance: | 878.15 |
| Common Elements Included: | Y |
| Parking Included: | Y |
| Fireplace/Stove: | Y |
| Heat Source: | Gas |
| Heat Type: | Forced Air |
| Central Air Conditioning: | Central Air |
| Laundry Level: | Lower |
| Elevator Lift: | N |
$
%
Years
This calculator is for demonstration purposes only. Always consult a professional
financial advisor before making personal financial decisions.
| Although the information displayed is believed to be accurate, no warranties or representations are made of any kind. |
| Royal LePage Locations North |
|
|

KIYA HASHEMI
Sales Representative
Bus:
416-568-2092
| Virtual Tour | Book Showing | Email a Friend |
Jump To:
At a Glance:
| Type: | Condo - Condo Townhouse |
| Area: | Simcoe |
| Municipality: | Collingwood |
| Neighbourhood: | Collingwood |
| Style: | 2-Storey |
| Approximate Age: | 16-30 |
| Tax: | $5,402 |
| Maintenance Fee: | $878.15 |
| Beds: | 3+1 |
| Baths: | 4 |
| Garage: | 1 |
| Fireplace: | Y |
Locatin Map:
Payment Calculator:

