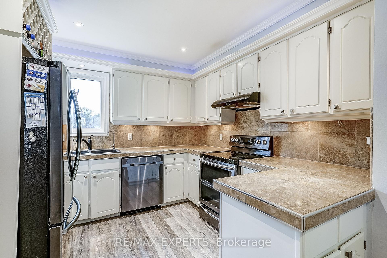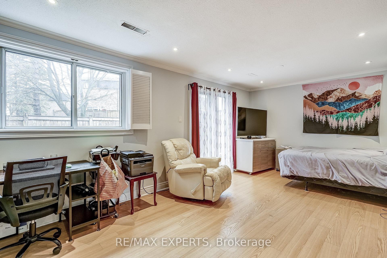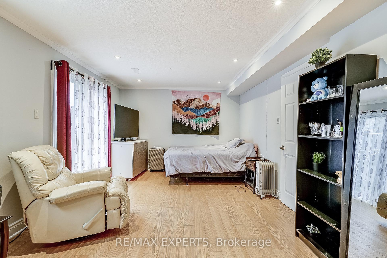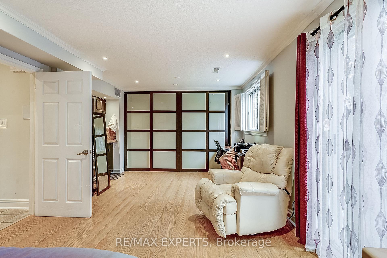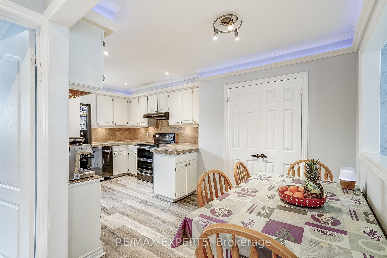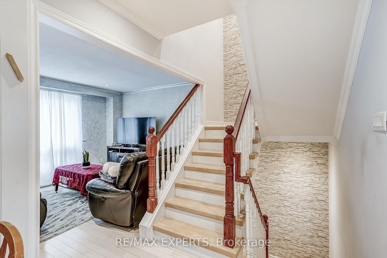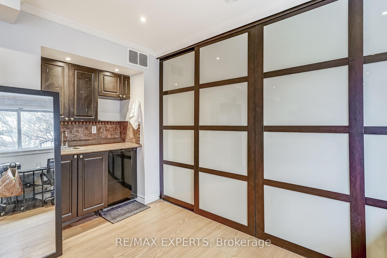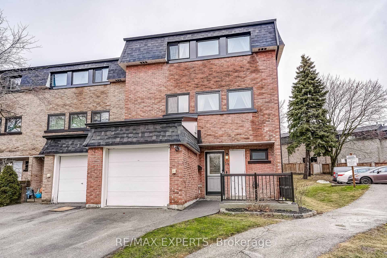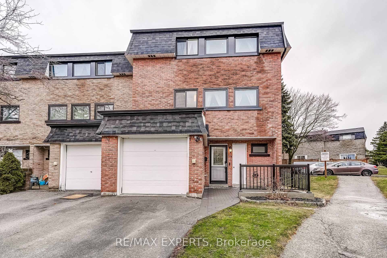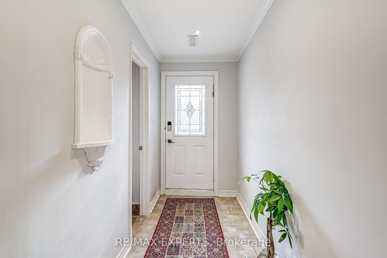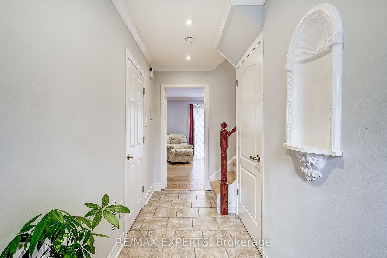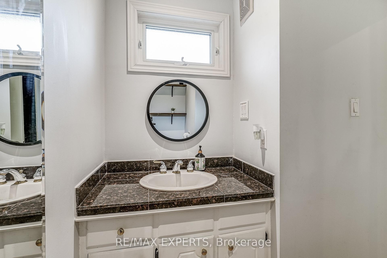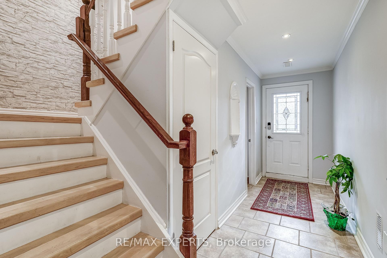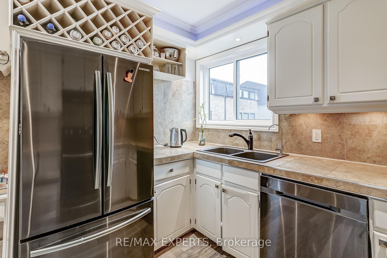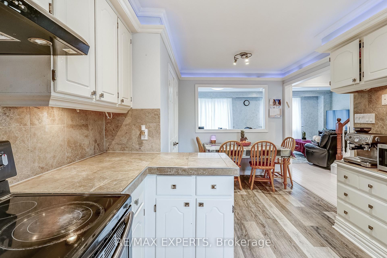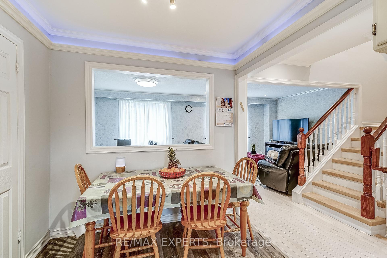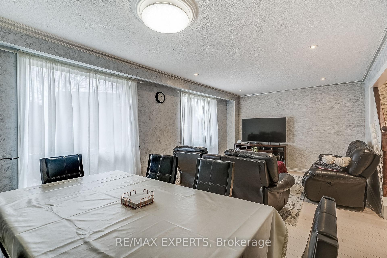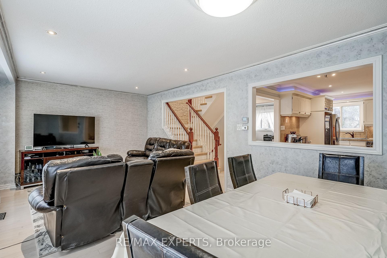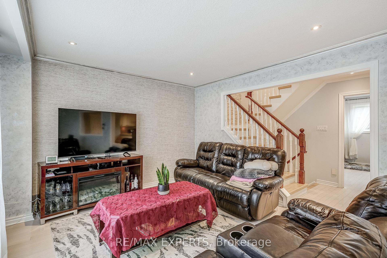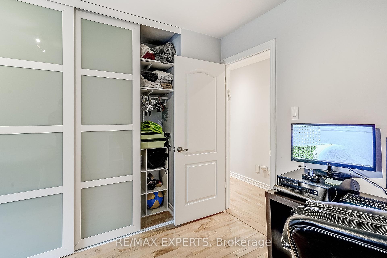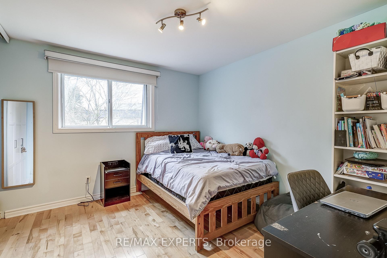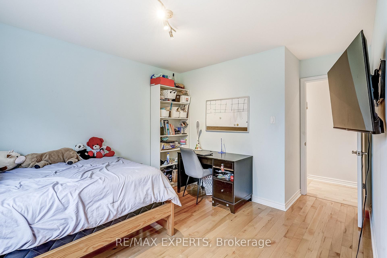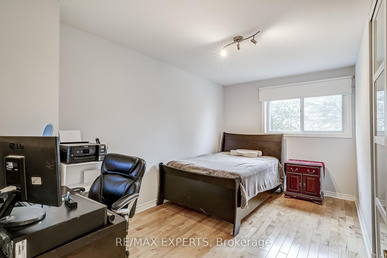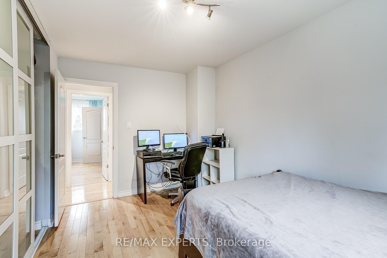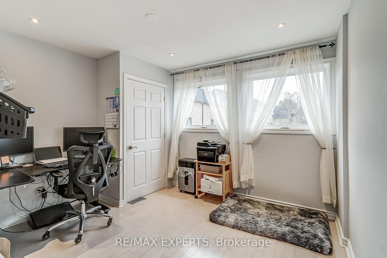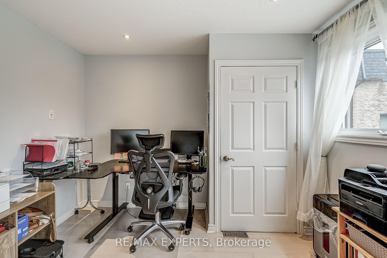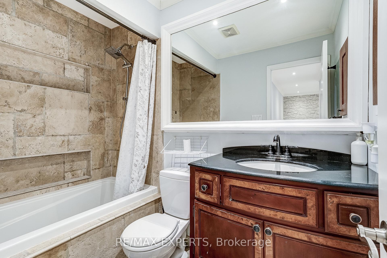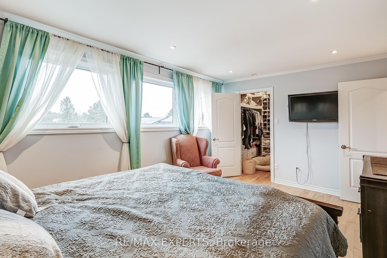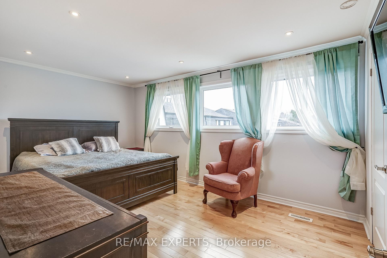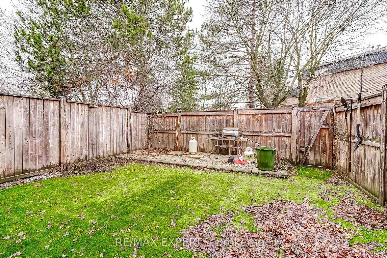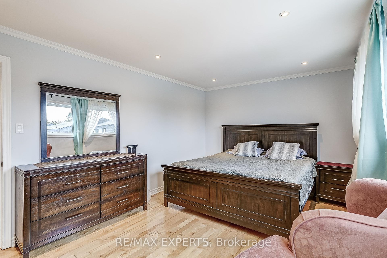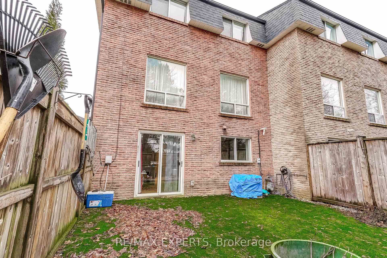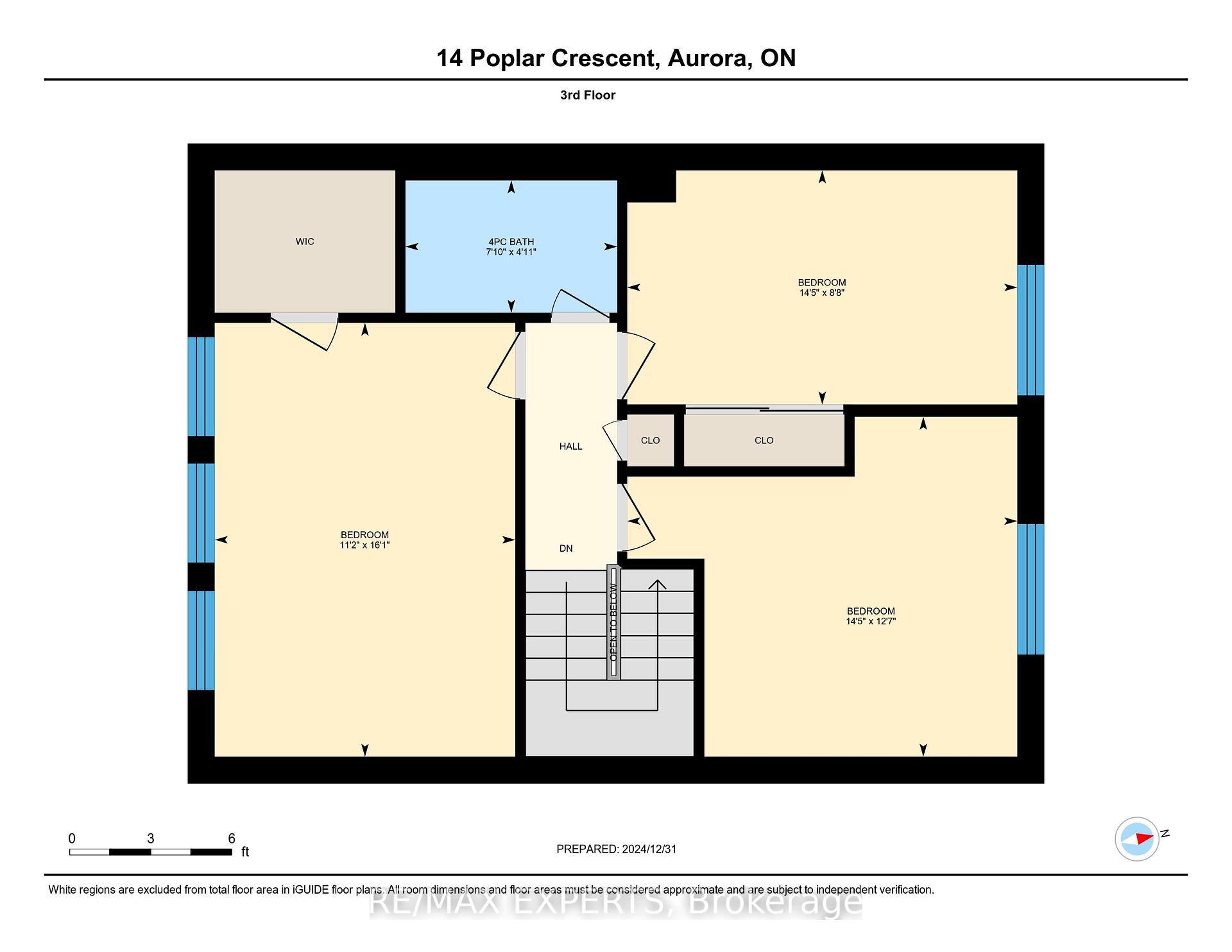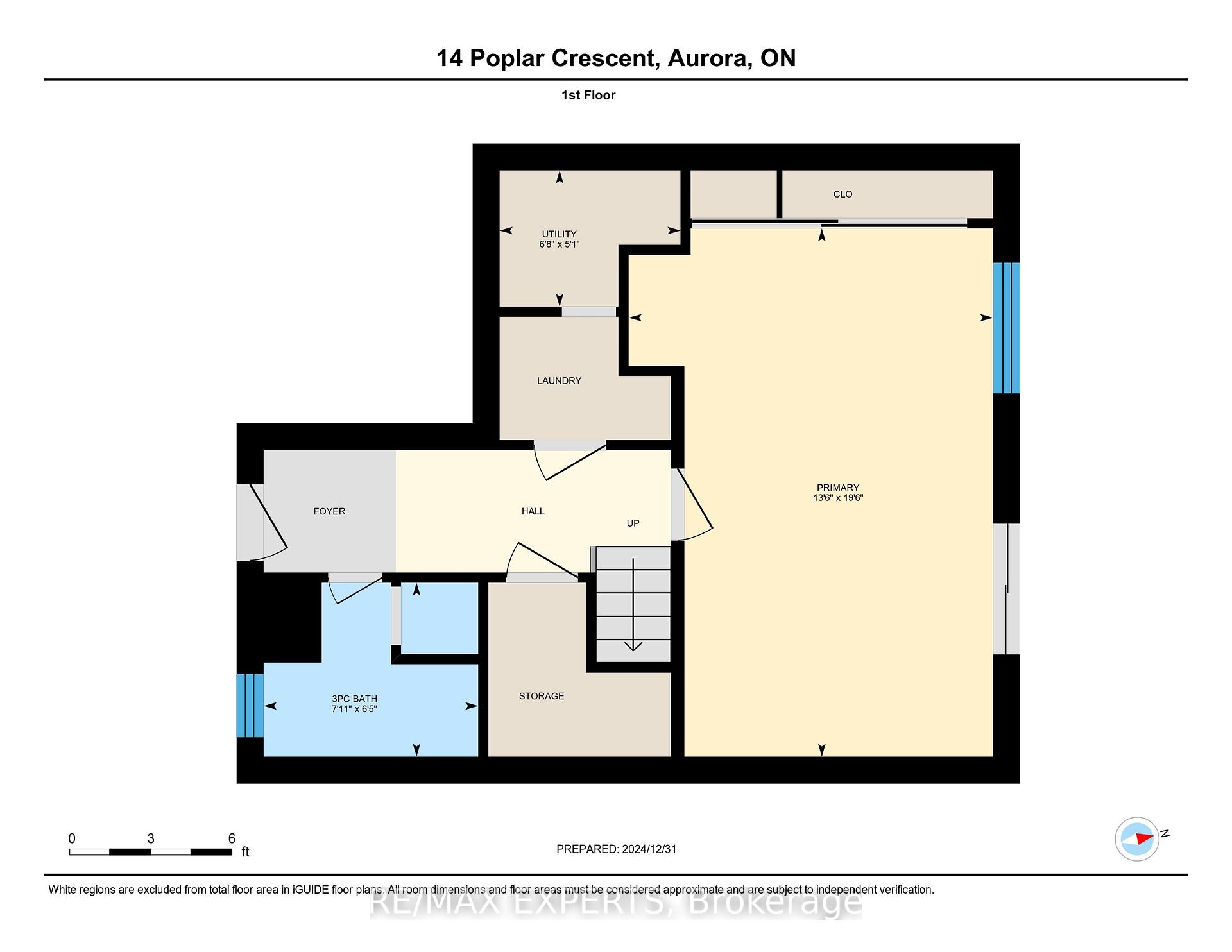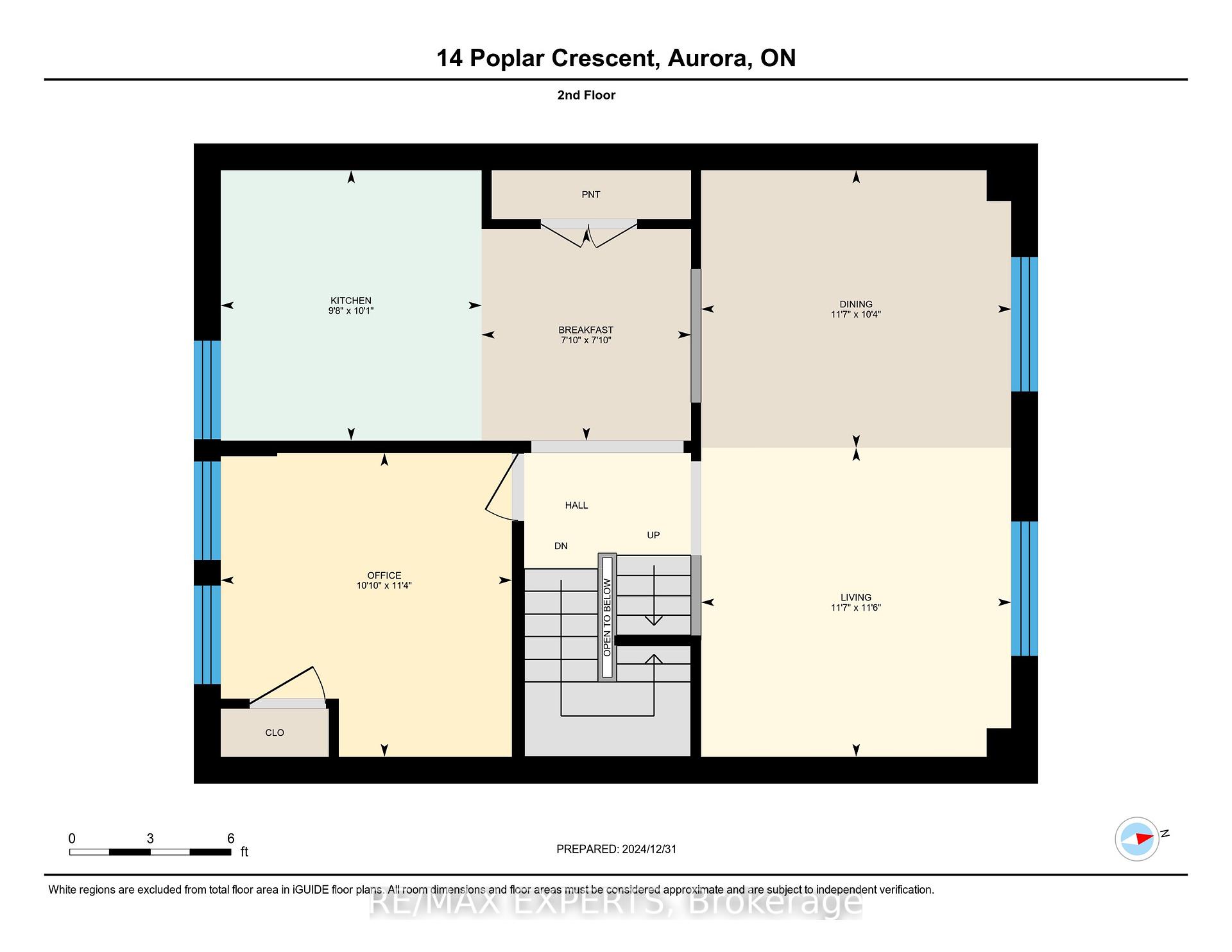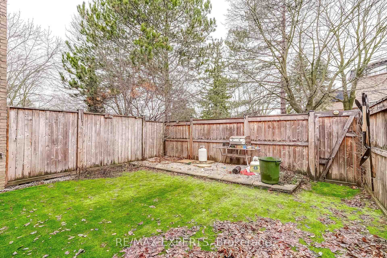$888,000
Available - For Sale
Listing ID: N11905484
14 Poplar Cres , Aurora, L4G 3L3, Ontario
| Welcome To This Beautiful And Bright 3 Story Corner End Unit Townhouse On A Quiet Cul-De-Sac. Absolute Pride Of Ownership & Rarely Available, Enjoy This 2,000 Sqft Spacious Family Home With Soaring Ceiling That Comes With 4 Large Bedrooms and 2 Full Bathrooms. Hardwood Floors & Pot-Lights Throughout. Hardwood Staircase. Kitchen Comes With Pantry, Lots Of Cabinets And With Quartz Backsplash & Counters. Windows Throughout That Gives Lots Of Natural Light And Brightness. Ground Floor Comes With A Spacious Family Room, Wet Bar And Offers A Walkout To a Private, Fenced Backyard With No Immediate Neighbours. New Black Framed Windows Throughout. Backed onto A Little Parkette (No Immediate Neighbours Behind). With Plenty Of Visitor Parking Around The Corner. Fantastic, Prime Location in Aurora Highlands, Close To All Amenities Such As Shops, Schools, Transit and Parks. Across The Street From A Big Plaza With LCBO, Metro And Much More!! |
| Extras: Maintenance Include Waste Disposal, Snow Removal, Landscaping, Insurance Premiums & Exterior Garage Doors, All Windows (New) & Outside Railing (New). Plenty Of Visitor Parking And Children Playground |
| Price | $888,000 |
| Taxes: | $3020.04 |
| Maintenance Fee: | 474.75 |
| Address: | 14 Poplar Cres , Aurora, L4G 3L3, Ontario |
| Province/State: | Ontario |
| Condo Corporation No | YCC |
| Level | 1 |
| Unit No | 14 |
| Directions/Cross Streets: | Yonge St & Henderson Dr |
| Rooms: | 9 |
| Bedrooms: | 4 |
| Bedrooms +: | |
| Kitchens: | 1 |
| Family Room: | Y |
| Basement: | Fin W/O |
| Approximatly Age: | 16-30 |
| Property Type: | Condo Townhouse |
| Style: | 3-Storey |
| Exterior: | Brick |
| Garage Type: | Built-In |
| Garage(/Parking)Space: | 1.00 |
| Drive Parking Spaces: | 1 |
| Park #1 | |
| Parking Type: | Exclusive |
| Exposure: | S |
| Balcony: | None |
| Locker: | Ensuite |
| Pet Permited: | Restrict |
| Approximatly Age: | 16-30 |
| Approximatly Square Footage: | 2000-2249 |
| Building Amenities: | Bbqs Allowed, Visitor Parking |
| Property Features: | Cul De Sac, Fenced Yard, Park, School |
| Maintenance: | 474.75 |
| CAC Included: | Y |
| Common Elements Included: | Y |
| Parking Included: | Y |
| Condo Tax Included: | Y |
| Building Insurance Included: | Y |
| Fireplace/Stove: | N |
| Heat Source: | Gas |
| Heat Type: | Forced Air |
| Central Air Conditioning: | Central Air |
| Central Vac: | Y |
| Ensuite Laundry: | Y |
| Elevator Lift: | N |
$
%
Years
This calculator is for demonstration purposes only. Always consult a professional
financial advisor before making personal financial decisions.
| Although the information displayed is believed to be accurate, no warranties or representations are made of any kind. |
| RE/MAX EXPERTS |
|
|

KIYA HASHEMI
Sales Representative
Bus:
416-568-2092
| Virtual Tour | Book Showing | Email a Friend |
Jump To:
At a Glance:
| Type: | Condo - Condo Townhouse |
| Area: | York |
| Municipality: | Aurora |
| Neighbourhood: | Aurora Highlands |
| Style: | 3-Storey |
| Approximate Age: | 16-30 |
| Tax: | $3,020.04 |
| Maintenance Fee: | $474.75 |
| Beds: | 4 |
| Baths: | 2 |
| Garage: | 1 |
| Fireplace: | N |
Locatin Map:
Payment Calculator:

