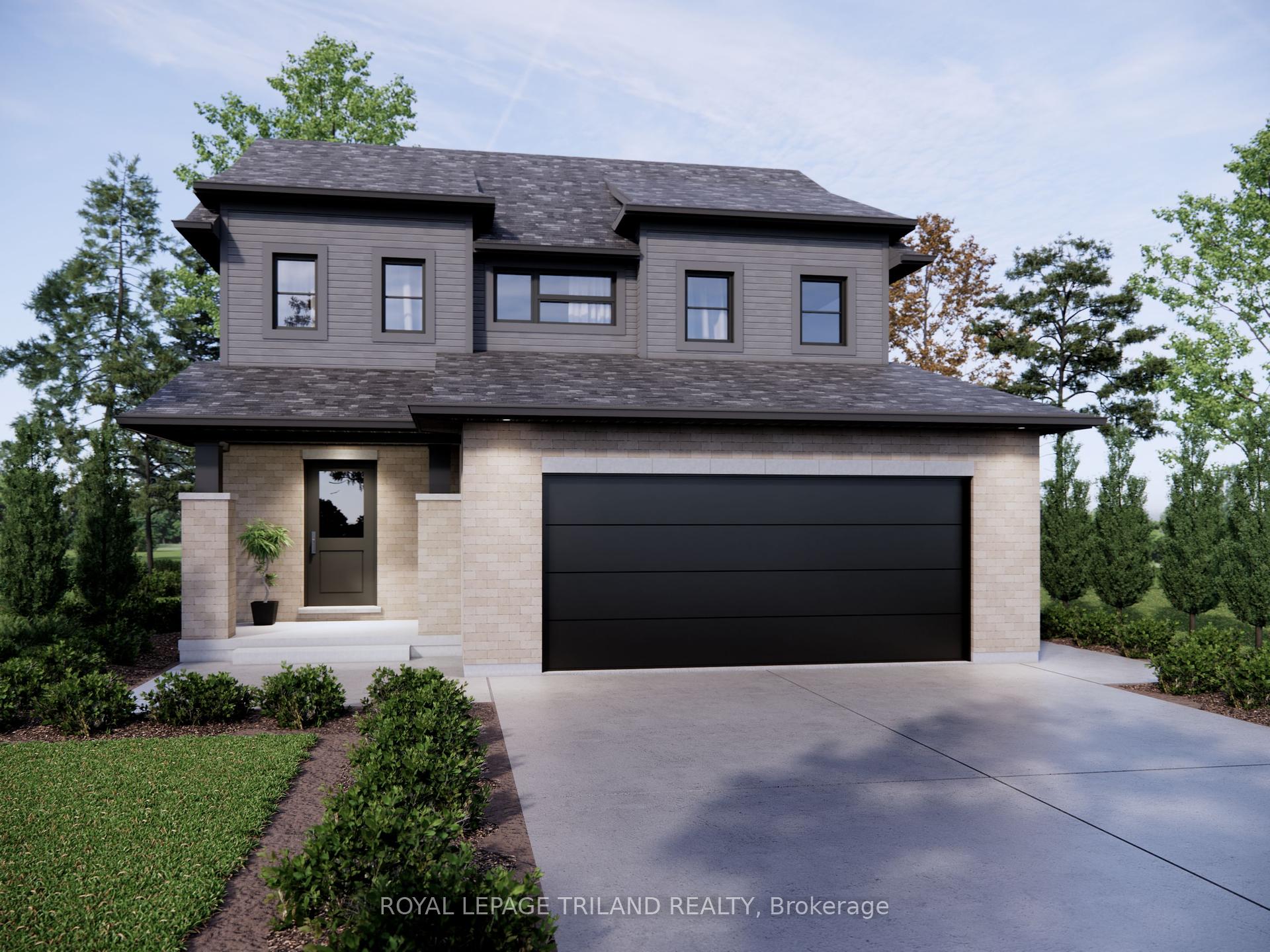$750,711
Available - For Sale
Listing ID: X11903821
29 Ayrshire Ave , St. Thomas, N5R 0N5, Ontario

| Welcome to 29 Ayrshire Avenue! The Oakmont is a 2001 square foot 2 Storey Home with 2 car attached garage and it is the perfect home for a family. Enter the home off the covered porch and into the gorgeously tiled main foyer. Off the foyer, youll find a 2-piece Powder Room, a large Walk-in Pantry, Great Room, Dining Room and Kitchen. The main floor includes hardwood throughout. This plan features 3 spacious Bedrooms on the upper floor with 2 full 4-piece Baths, a Sitting Area and 2nd floor Laundry! The second level Bedrooms and Sitting Area are carpeted for maximum warmth. The lower level is unfinished but includes development potential for a large 4th Bedroom, Family Room and rough in for 4-piece Bath. Nestled snugly in SouthEast St. Thomas and the Mitchell Hepburn School District, this home is in the perfect location, backing onto Orchard Park! Doug Tarry Homes are Energy Star Certified & Net Zero Ready. This home is currently UNDER CONSTRUCTION and will be available for its first family in March 2025. Reach out today to find out how you can be 29 Ayrshire Avenues first family! |
| Price | $750,711 |
| Taxes: | $0.00 |
| Address: | 29 Ayrshire Ave , St. Thomas, N5R 0N5, Ontario |
| Lot Size: | 44.10 x 114.20 (Feet) |
| Acreage: | < .50 |
| Directions/Cross Streets: | Empire and Renaissance |
| Rooms: | 11 |
| Rooms +: | 0 |
| Bedrooms: | 3 |
| Bedrooms +: | 0 |
| Kitchens: | 1 |
| Kitchens +: | 0 |
| Family Room: | N |
| Basement: | Full |
| Approximatly Age: | New |
| Property Type: | Detached |
| Style: | 2-Storey |
| Exterior: | Brick, Vinyl Siding |
| Garage Type: | Attached |
| (Parking/)Drive: | Pvt Double |
| Drive Parking Spaces: | 2 |
| Pool: | None |
| Approximatly Age: | New |
| Approximatly Square Footage: | 2000-2500 |
| Property Features: | Hospital |
| Fireplace/Stove: | N |
| Heat Source: | Gas |
| Heat Type: | Forced Air |
| Central Air Conditioning: | Other |
| Laundry Level: | Upper |
| Sewers: | Sewers |
| Water: | Municipal |
| Utilities-Cable: | Y |
| Utilities-Hydro: | Y |
| Utilities-Gas: | Y |
| Utilities-Telephone: | Y |
$
%
Years
This calculator is for demonstration purposes only. Always consult a professional
financial advisor before making personal financial decisions.
| Although the information displayed is believed to be accurate, no warranties or representations are made of any kind. |
| ROYAL LEPAGE TRILAND REALTY |
|
|

KIYA HASHEMI
Sales Representative
Bus:
416-568-2092
| Book Showing | Email a Friend |
Jump To:
At a Glance:
| Type: | Freehold - Detached |
| Area: | Elgin |
| Municipality: | St. Thomas |
| Neighbourhood: | St. Thomas |
| Style: | 2-Storey |
| Lot Size: | 44.10 x 114.20(Feet) |
| Approximate Age: | New |
| Beds: | 3 |
| Baths: | 3 |
| Fireplace: | N |
| Pool: | None |
Locatin Map:
Payment Calculator:



