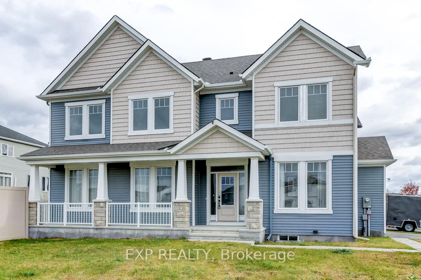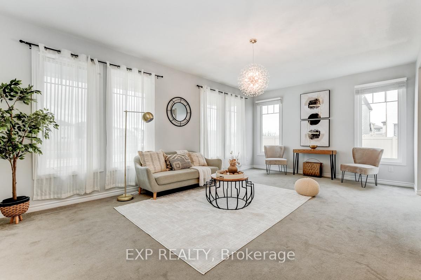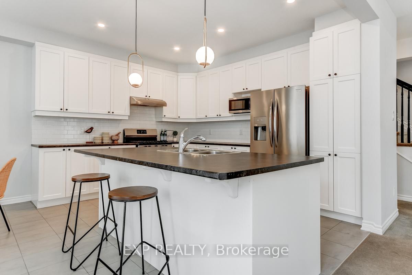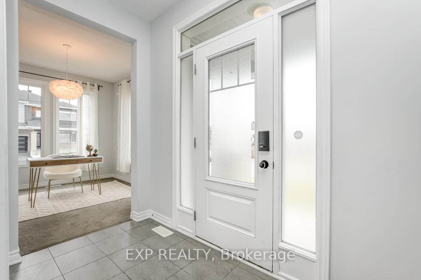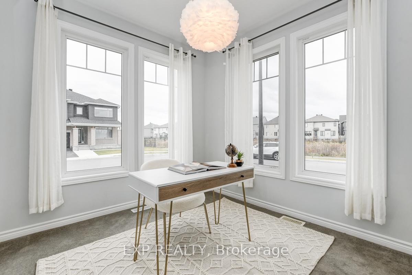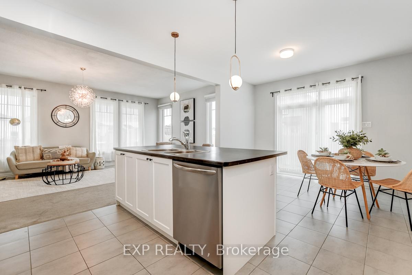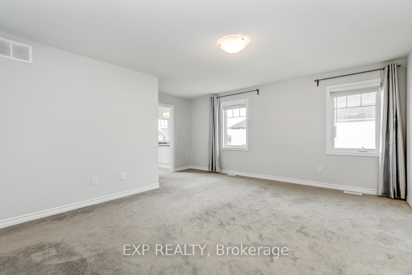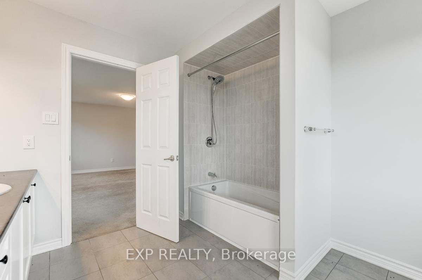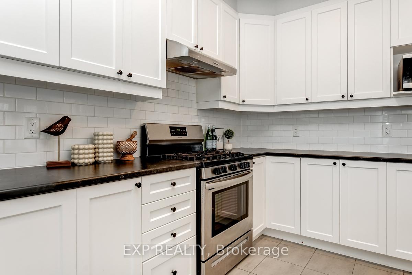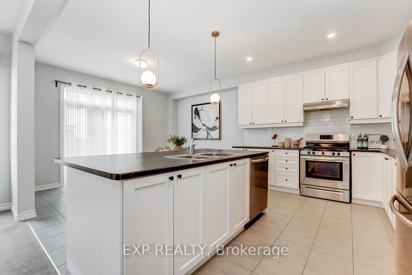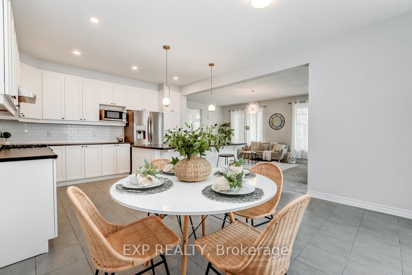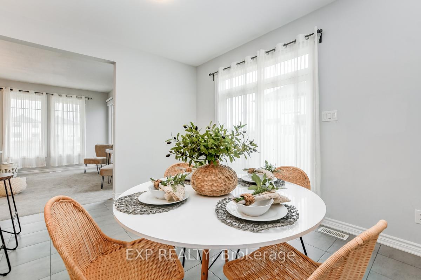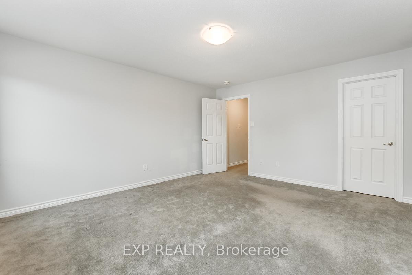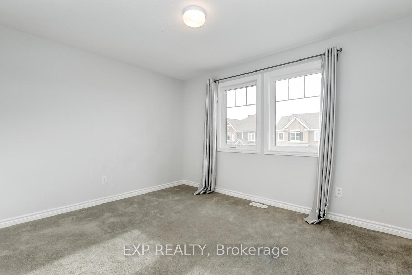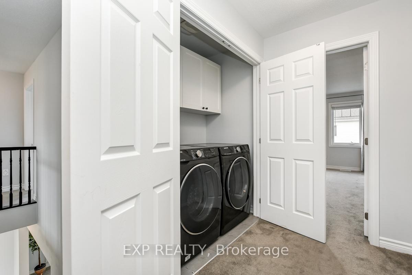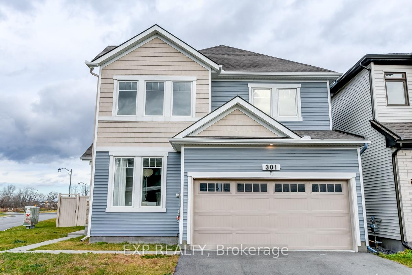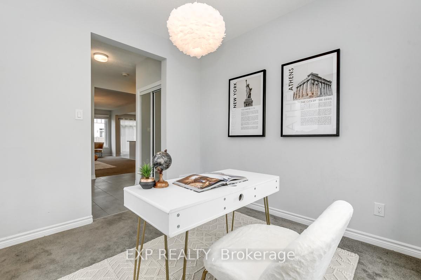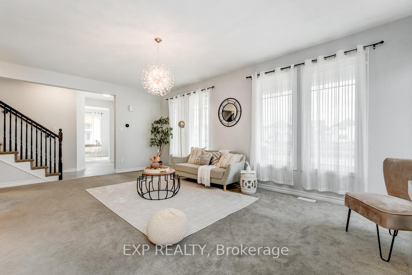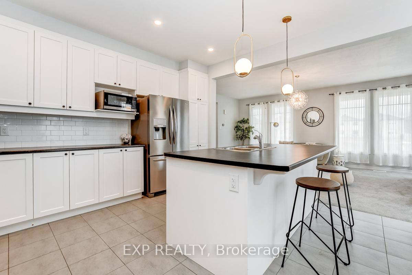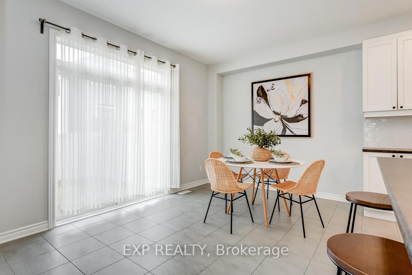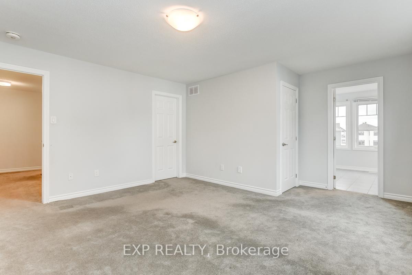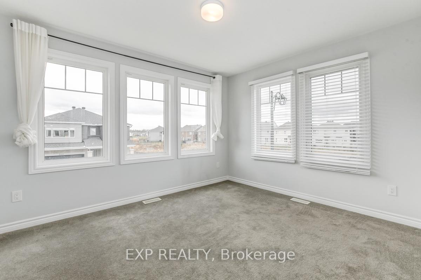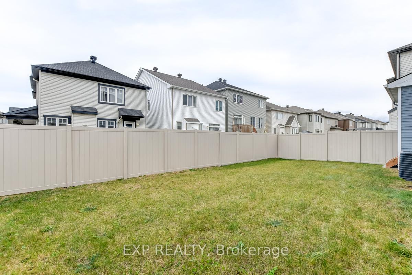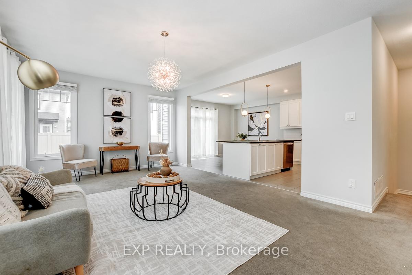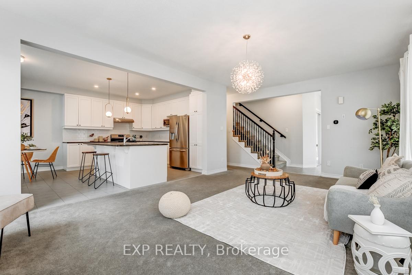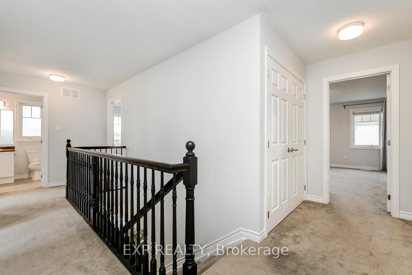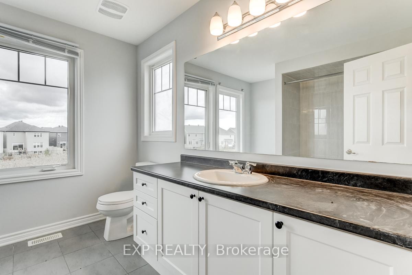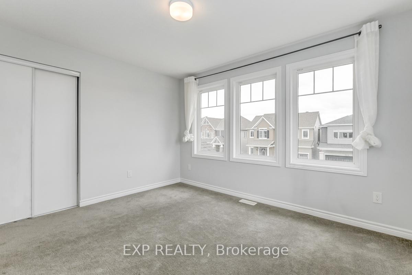$799,900
Available - For Sale
Listing ID: X11903411
301 PROXIMA Terr , Barrhaven, K2J 6T1, Ontario
| Flooring: Tile, Flooring: Carpet W/W & Mixed, Situated in a prestigious neighborhood, this exceptional 4 beds corner detached home radiates sophistication and charm. The main floor includes a versatile office space, perfect for remote work or quiet study, along with a stylish dining room that's well-suited for formal gatherings. The open-plan family area invites relaxation and lively conversation, while the gourmet kitchen, complete with ample cabinetry and an expansive island with a breakfast bar, is a dream for anyone who loves to cook and entertain. The home boasts 4 generously sized bedrooms ensuring spacious and luxurious living. Upstairs, the primary suite serves as a peaceful retreat, featuring an opulent ensuite bathroom and a roomy walk-in closet. Three additional bright and comfortable bedrooms, each with large windows, fill with natural light, offering an inviting space for family or guests. A newly installed PVC fence enhances privacy and security, adding an extra touch of elegance to the property. |
| Price | $799,900 |
| Taxes: | $5324.00 |
| Address: | 301 PROXIMA Terr , Barrhaven, K2J 6T1, Ontario |
| Directions/Cross Streets: | Go from Cambrian to Apolune, turn right onto Perseus, then turn right onto Proxima. |
| Rooms: | 10 |
| Rooms +: | 0 |
| Bedrooms: | 4 |
| Bedrooms +: | 0 |
| Kitchens: | 1 |
| Kitchens +: | 0 |
| Family Room: | N |
| Basement: | Full, Unfinished |
| Property Type: | Detached |
| Style: | 2-Storey |
| Exterior: | Brick, Other |
| Garage Type: | Attached |
| (Parking/)Drive: | Available |
| Drive Parking Spaces: | 2 |
| Pool: | None |
| Property Features: | Fenced Yard, Golf, Park |
| Fireplace/Stove: | N |
| Heat Source: | Gas |
| Heat Type: | Forced Air |
| Central Air Conditioning: | Central Air |
| Sewers: | Sewers |
| Water: | Municipal |
| Utilities-Gas: | Y |
$
%
Years
This calculator is for demonstration purposes only. Always consult a professional
financial advisor before making personal financial decisions.
| Although the information displayed is believed to be accurate, no warranties or representations are made of any kind. |
| EXP REALTY |
|
|

KIYA HASHEMI
Sales Representative
Bus:
416-568-2092
| Book Showing | Email a Friend |
Jump To:
At a Glance:
| Type: | Freehold - Detached |
| Area: | Ottawa |
| Municipality: | Barrhaven |
| Neighbourhood: | 7711 - Barrhaven - Half Moon Bay |
| Style: | 2-Storey |
| Tax: | $5,324 |
| Beds: | 4 |
| Baths: | 3 |
| Fireplace: | N |
| Pool: | None |
Locatin Map:
Payment Calculator:

