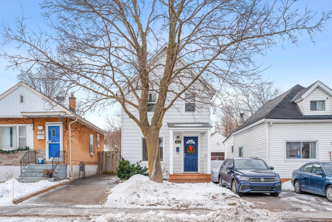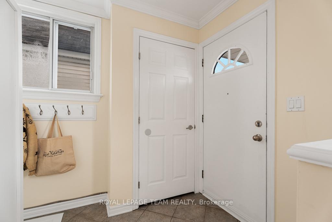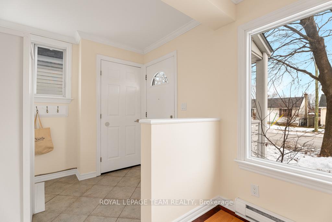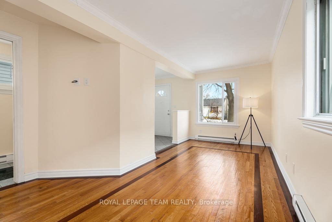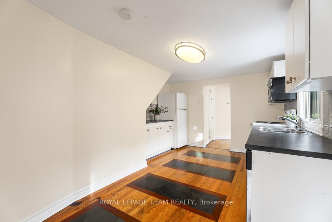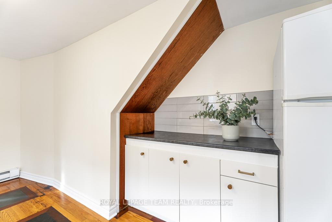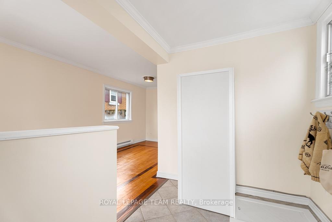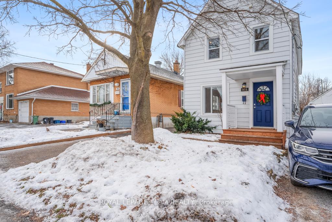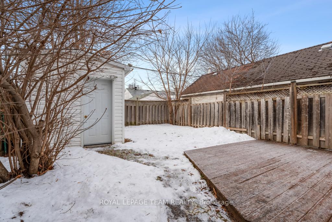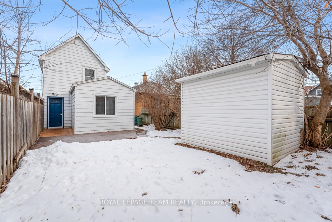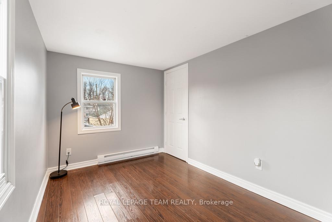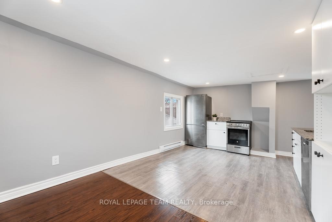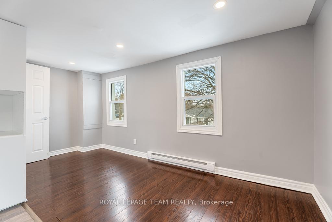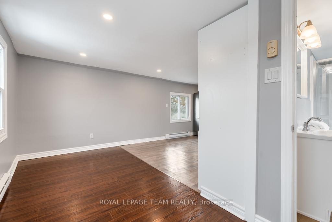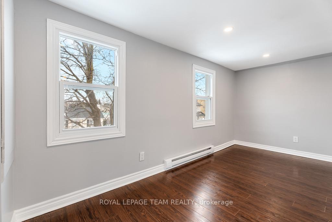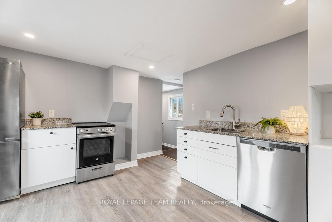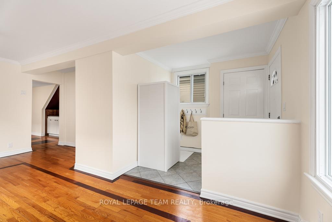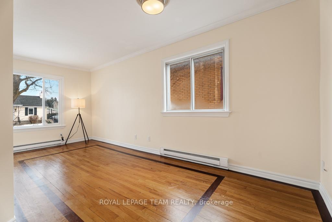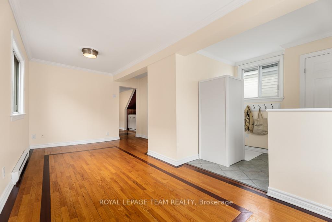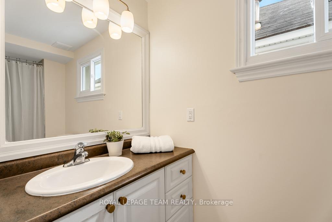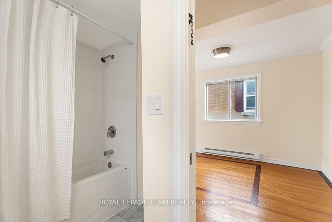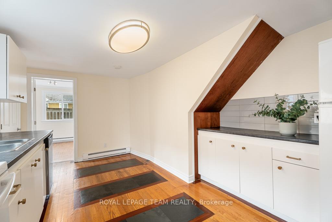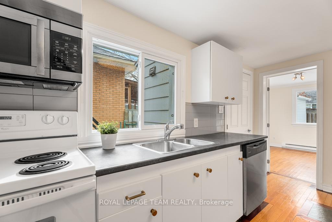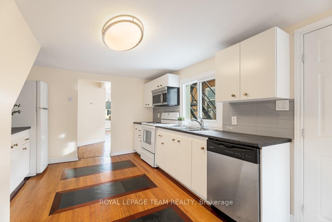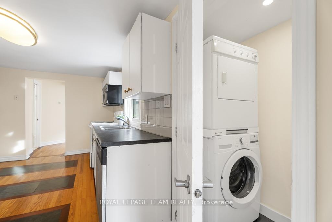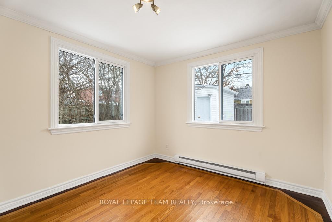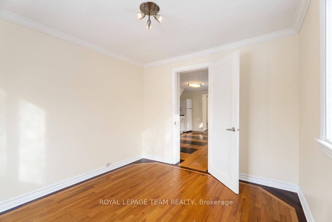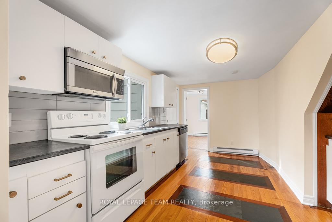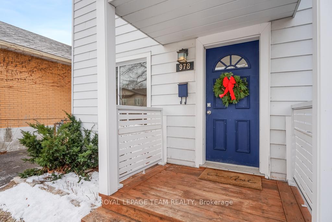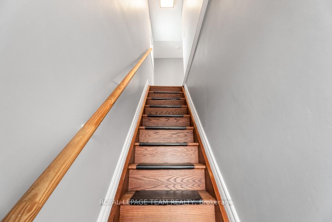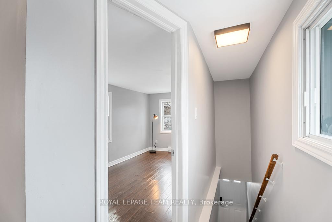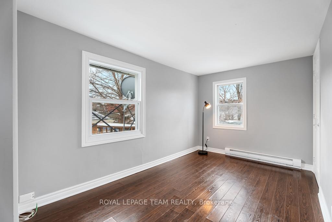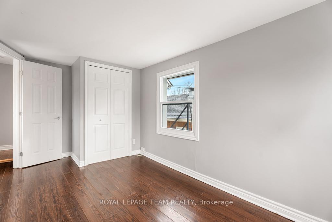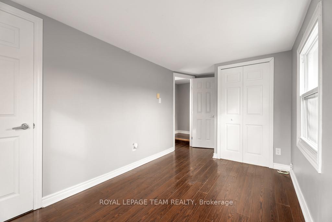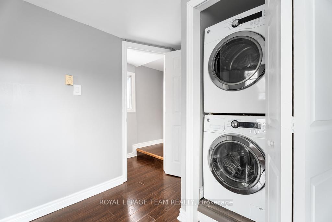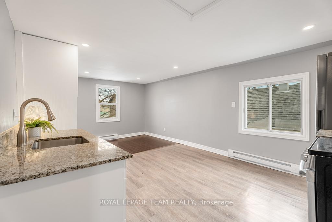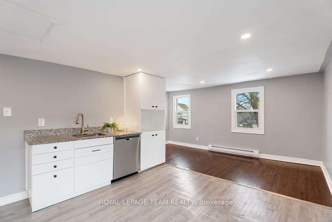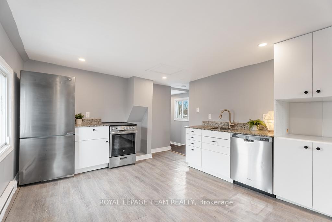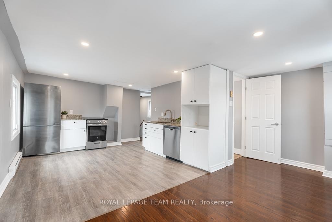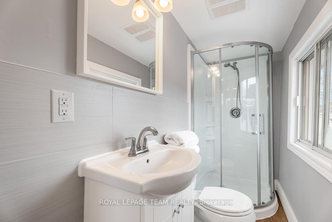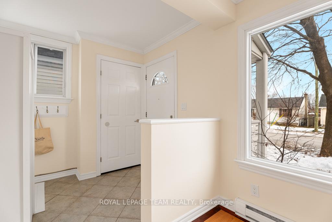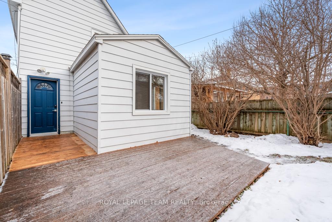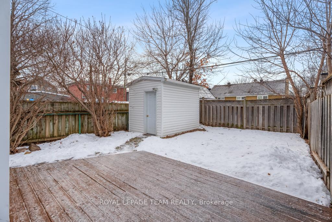$665,000
Available - For Sale
Listing ID: X11903350
978 Admiral Ave , Carlington - Central Park, K1Z 6L9, Ontario
| You will want to run quick to seize this golden opportunity! Tucked away on a serene, tree-lined street, an attractive two-dwelling Carlington home awaits, just minutes from the Civic Hospital, Experimental Farm, top schools, shopping, and major highways, offering an unbeatable central location. Boasting two well appointed, self-contained units with private entrances and every single amenity, this home is perfect for multi-generational living or generating rental income. The main-level unit features vintage hardwood floors, a light-filled living space, a spacious bedroom overlooking the private backyard, and a well equipped kitchen with a washer and dryer tucked away nearby. Upstairs, the second unit dazzles with an open-concept layout, modern kitchen, a nice sized bedroom with its own washer and dryer, and treetop views. The large fully fenced backyard is an oasis, complete with lush greenery, a deck ideal for dining, and a storage shed. A long driveway accommodates three vehicles with ease. In this trendy location, this rare gem is brimming with potential and ready to welcome you! |
| Price | $665,000 |
| Taxes: | $3062.37 |
| Address: | 978 Admiral Ave , Carlington - Central Park, K1Z 6L9, Ontario |
| Lot Size: | 24.97 x 99.88 (Feet) |
| Directions/Cross Streets: | Admiral Avenue/Shillington Avenue |
| Rooms: | 8 |
| Bedrooms: | 2 |
| Bedrooms +: | |
| Kitchens: | 2 |
| Family Room: | Y |
| Basement: | Crawl Space, Unfinished |
| Property Type: | Detached |
| Style: | 2-Storey |
| Exterior: | Vinyl Siding |
| Garage Type: | None |
| Drive Parking Spaces: | 3 |
| Pool: | None |
| Fireplace/Stove: | N |
| Heat Source: | Electric |
| Heat Type: | Baseboard |
| Central Air Conditioning: | None |
| Central Vac: | N |
| Sewers: | Sewers |
| Water: | Municipal |
$
%
Years
This calculator is for demonstration purposes only. Always consult a professional
financial advisor before making personal financial decisions.
| Although the information displayed is believed to be accurate, no warranties or representations are made of any kind. |
| ROYAL LEPAGE TEAM REALTY |
|
|

KIYA HASHEMI
Sales Representative
Bus:
416-568-2092
| Book Showing | Email a Friend |
Jump To:
At a Glance:
| Type: | Freehold - Detached |
| Area: | Ottawa |
| Municipality: | Carlington - Central Park |
| Neighbourhood: | 5302 - Carlington |
| Style: | 2-Storey |
| Lot Size: | 24.97 x 99.88(Feet) |
| Tax: | $3,062.37 |
| Beds: | 2 |
| Baths: | 2 |
| Fireplace: | N |
| Pool: | None |
Locatin Map:
Payment Calculator:

