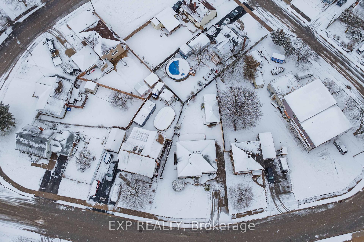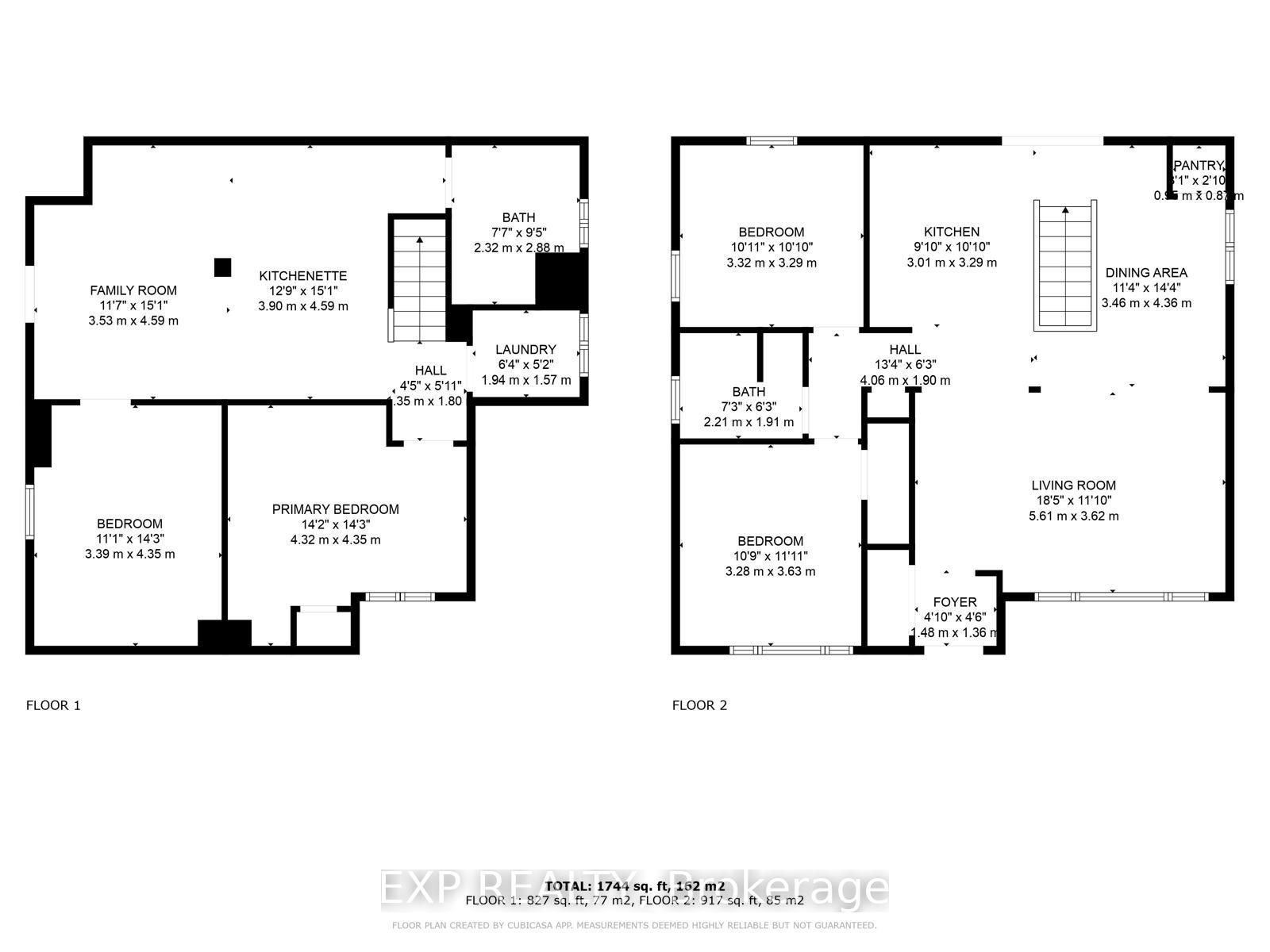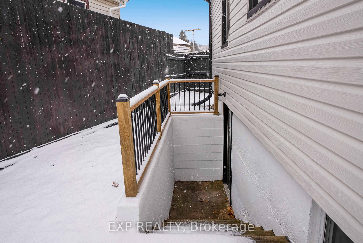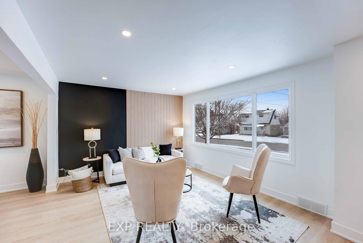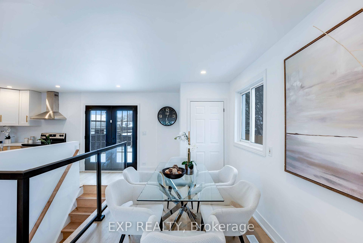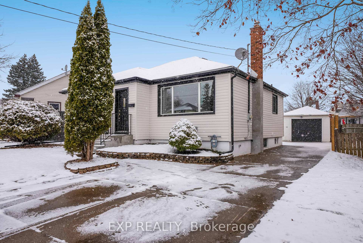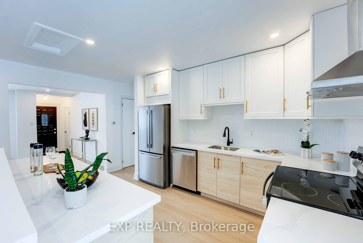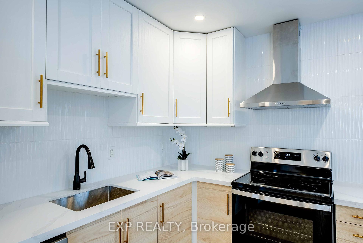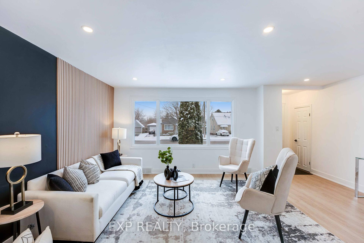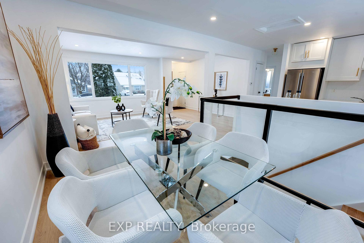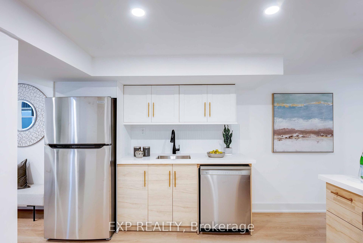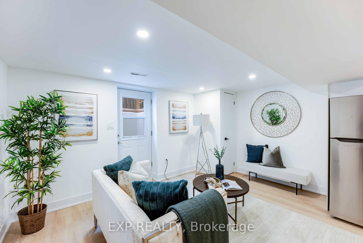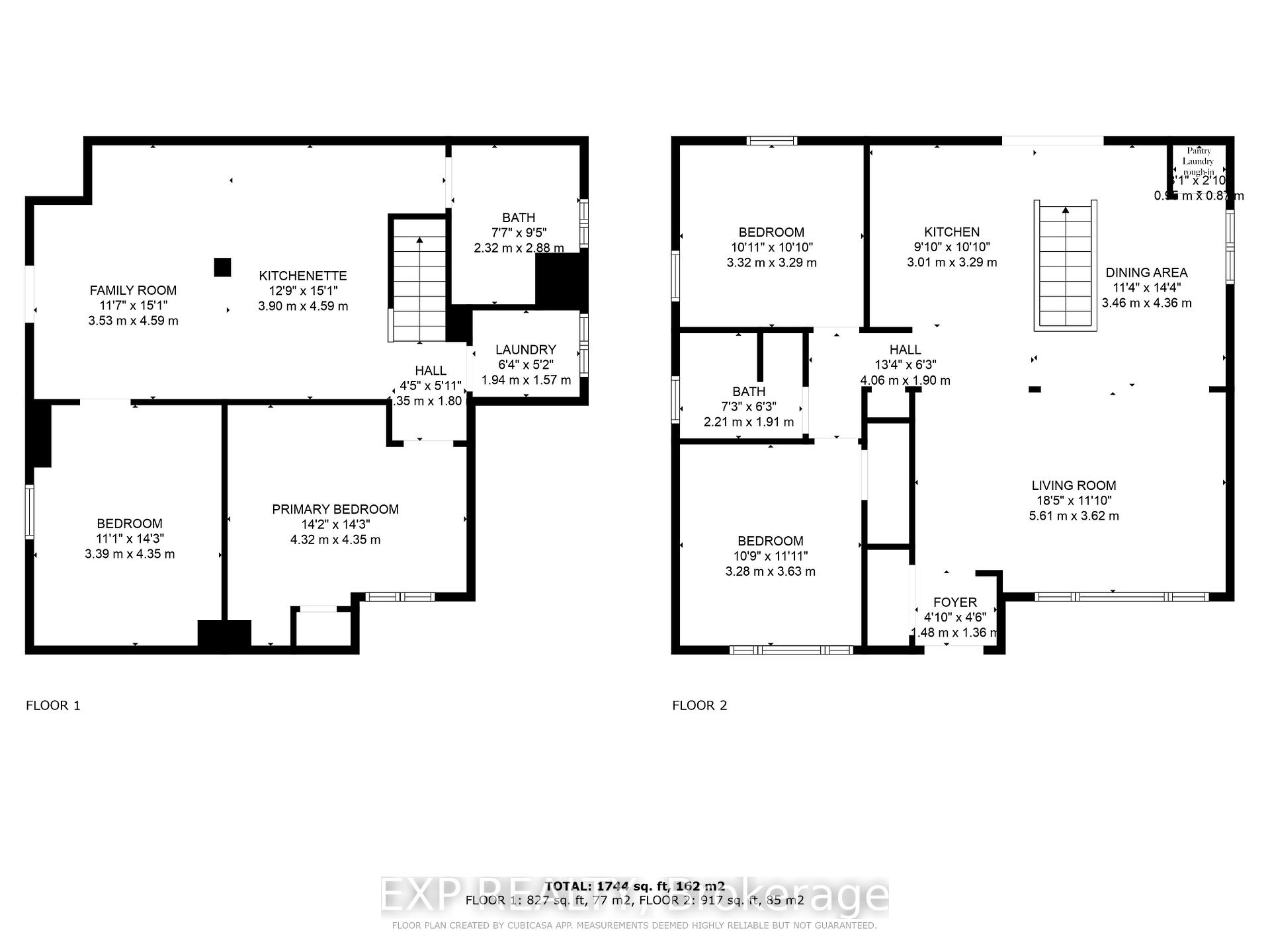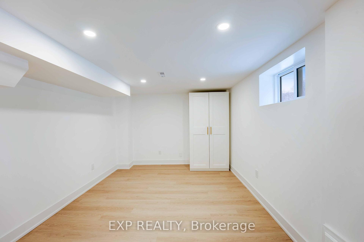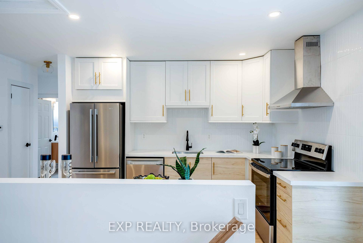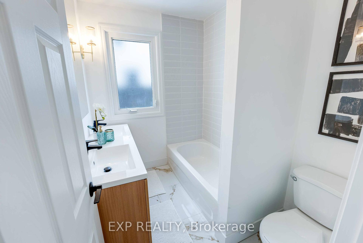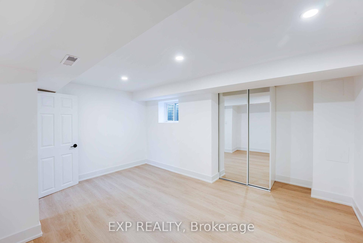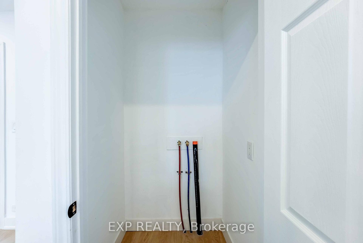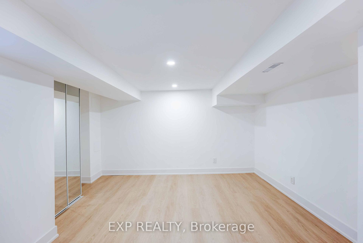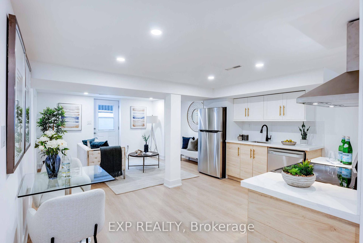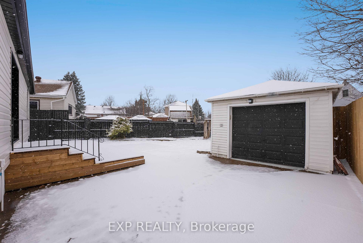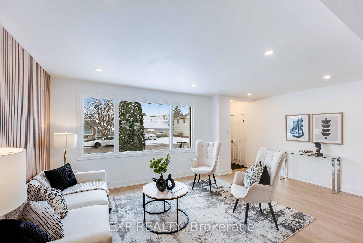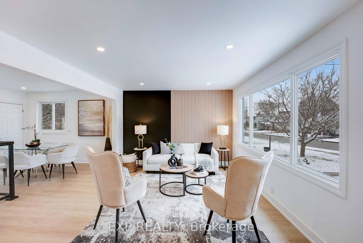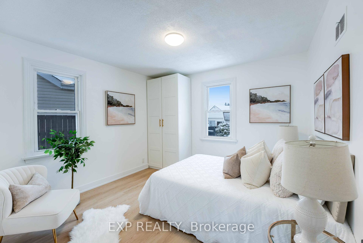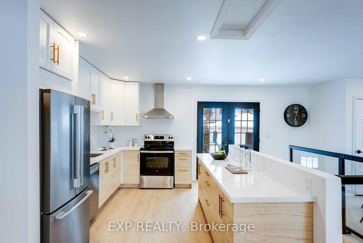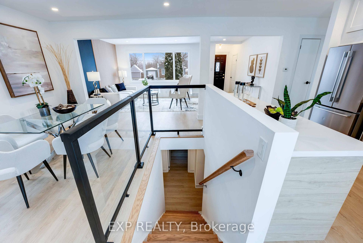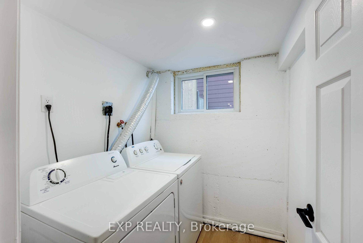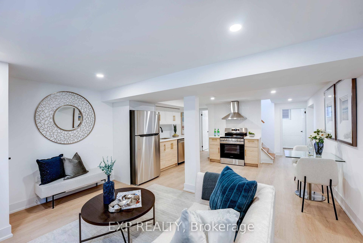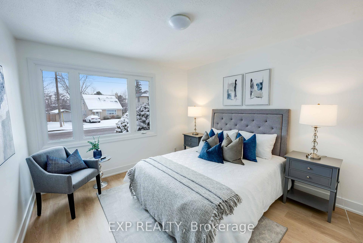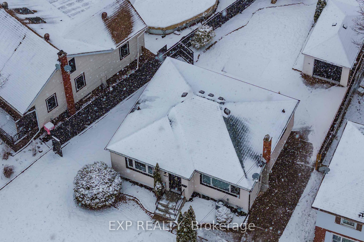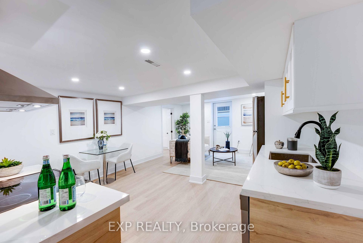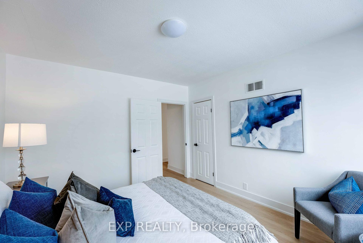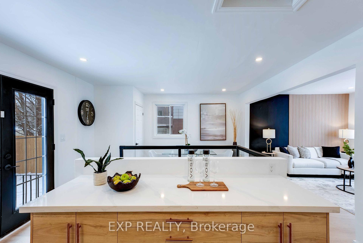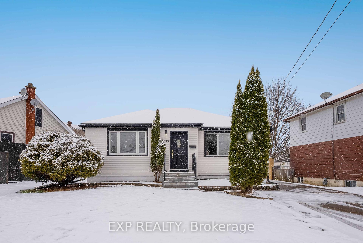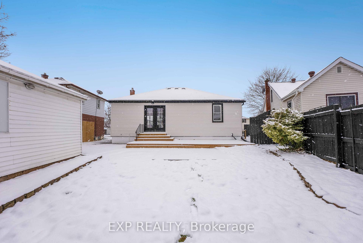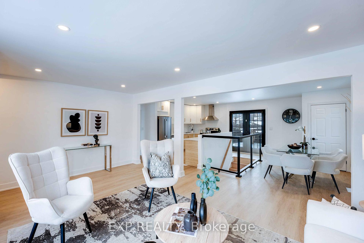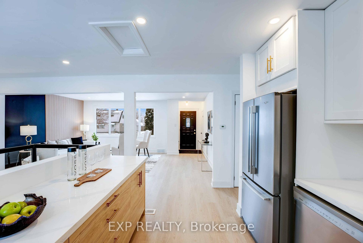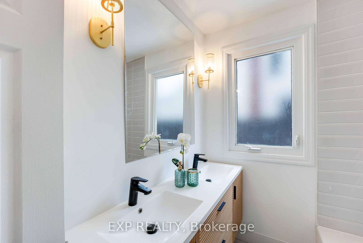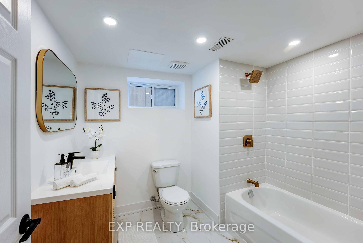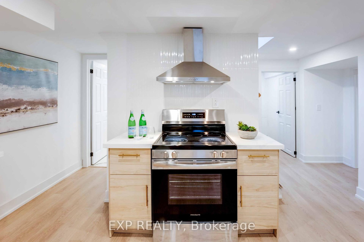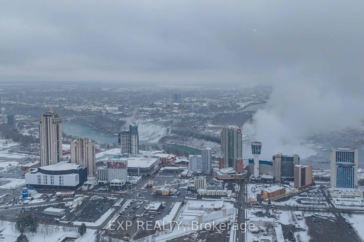$635,000
Available - For Sale
Listing ID: X11903251
6133 Collins Dr , Niagara Falls, L2G 2S4, Ontario
| Located at 6133 Collins Drive in Niagara Falls, this beautifully renovated bungalow offers a blend of modern updates and functional living spaces. Featuring two bedrooms on the main floor, along with a fully equipped kitchen, bathroom with a shower, and laundry, the home is designed for comfort and convenience. Only high-quality finishes throughout. The finished basement, accessible through its own separate entrance, adds two additional bedrooms, a second kitchen, full bathroom, and laundry, making it ideal for extended family or rental potential. Situated in a prime location, you're just minutes from the Niagara Falls tourist area, shopping centers, restaurants, and major highways. Additional perks include a detached garage, a spacious backyard, and a newly installed deck perfect for outdoor entertaining. |
| Price | $635,000 |
| Taxes: | $3050.72 |
| Address: | 6133 Collins Dr , Niagara Falls, L2G 2S4, Ontario |
| Lot Size: | 72.08 x 125.74 (Feet) |
| Directions/Cross Streets: | Drummond and Dunn street |
| Rooms: | 16 |
| Bedrooms: | 2 |
| Bedrooms +: | 2 |
| Kitchens: | 1 |
| Kitchens +: | 1 |
| Family Room: | Y |
| Basement: | Fin W/O, Finished |
| Approximatly Age: | 31-50 |
| Property Type: | Detached |
| Style: | Bungalow |
| Exterior: | Vinyl Siding |
| Garage Type: | Detached |
| (Parking/)Drive: | Pvt Double |
| Drive Parking Spaces: | 2 |
| Pool: | None |
| Approximatly Age: | 31-50 |
| Approximatly Square Footage: | 1100-1500 |
| Fireplace/Stove: | N |
| Heat Source: | Gas |
| Heat Type: | Forced Air |
| Central Air Conditioning: | Central Air |
| Sewers: | Sewers |
| Water: | Municipal |
$
%
Years
This calculator is for demonstration purposes only. Always consult a professional
financial advisor before making personal financial decisions.
| Although the information displayed is believed to be accurate, no warranties or representations are made of any kind. |
| EXP REALTY |
|
|

KIYA HASHEMI
Sales Representative
Bus:
416-568-2092
| Virtual Tour | Book Showing | Email a Friend |
Jump To:
At a Glance:
| Type: | Freehold - Detached |
| Area: | Niagara |
| Municipality: | Niagara Falls |
| Neighbourhood: | 217 - Arad/Fallsview |
| Style: | Bungalow |
| Lot Size: | 72.08 x 125.74(Feet) |
| Approximate Age: | 31-50 |
| Tax: | $3,050.72 |
| Beds: | 2+2 |
| Baths: | 2 |
| Fireplace: | N |
| Pool: | None |
Locatin Map:
Payment Calculator:

