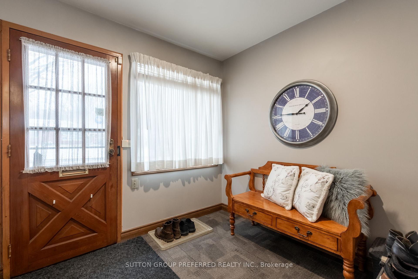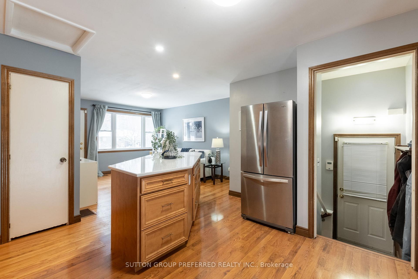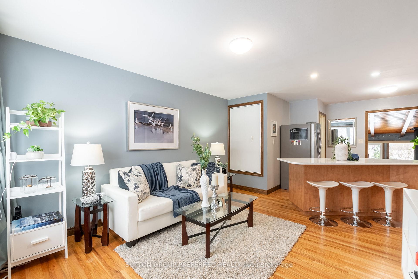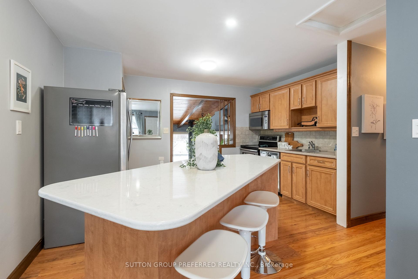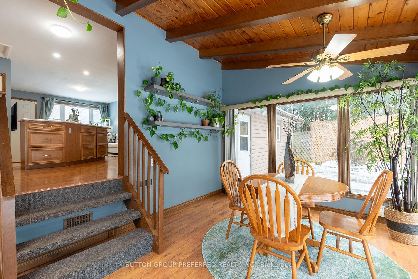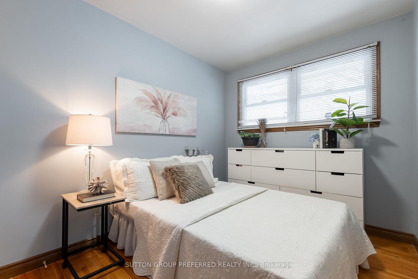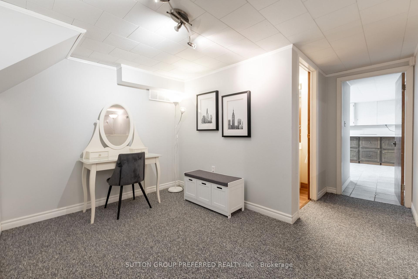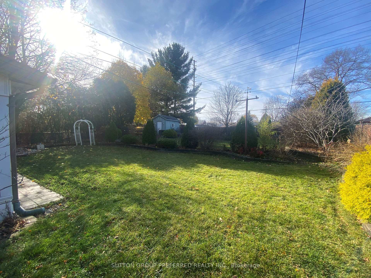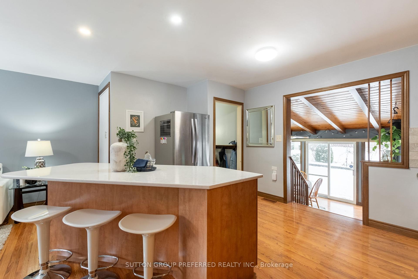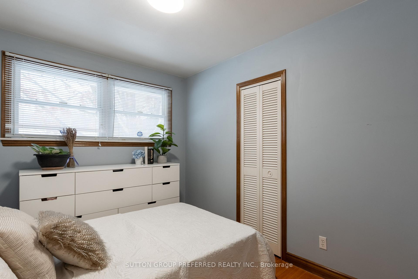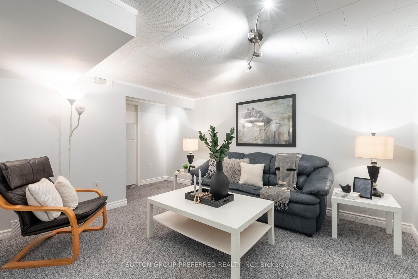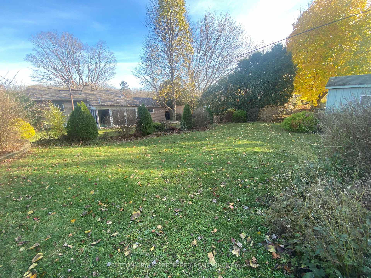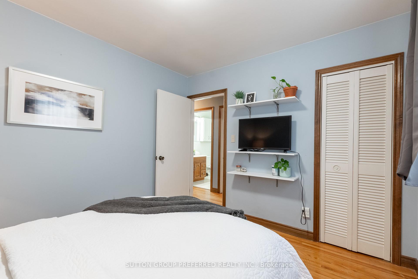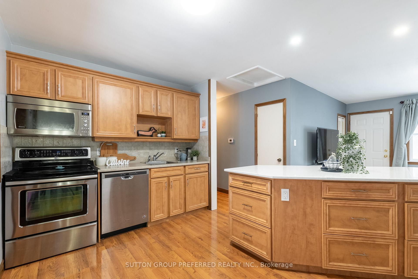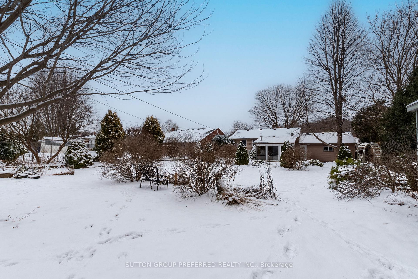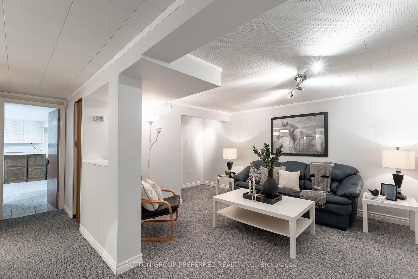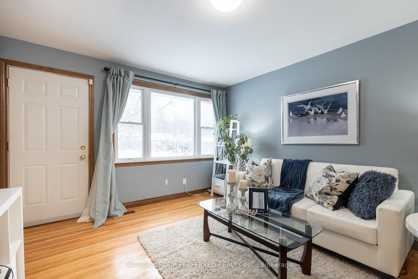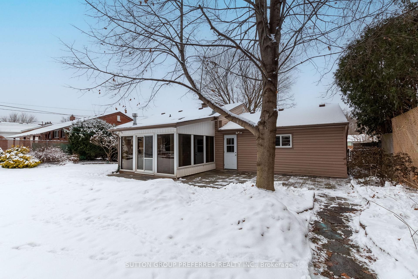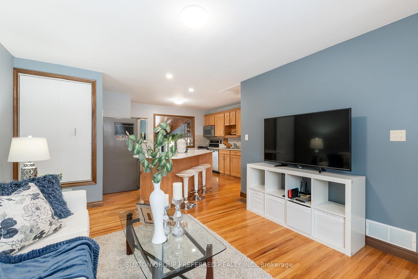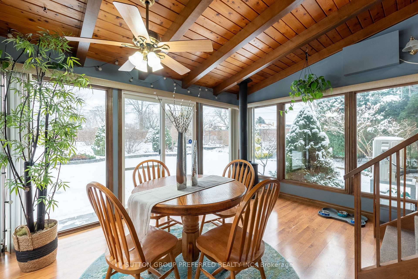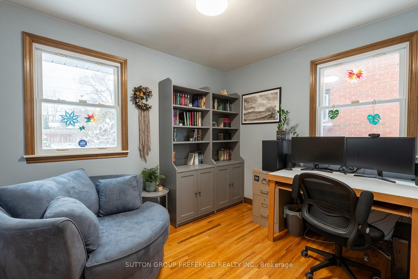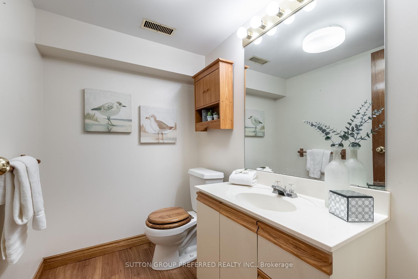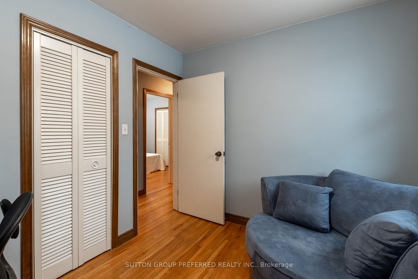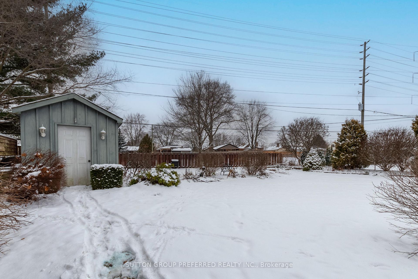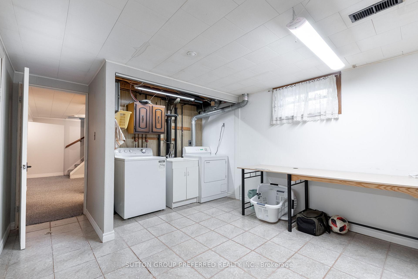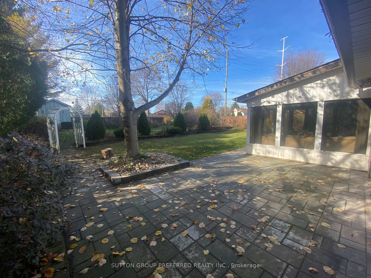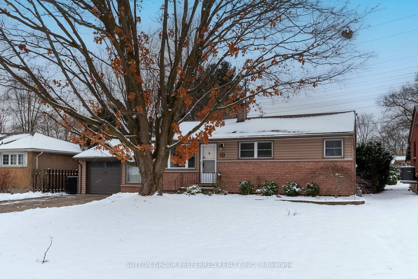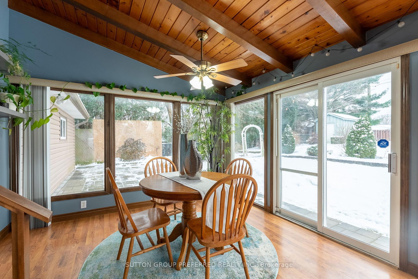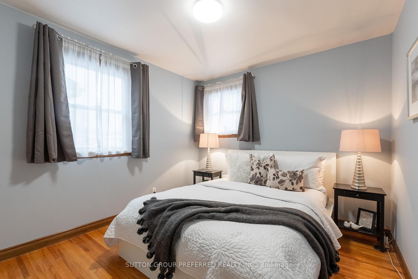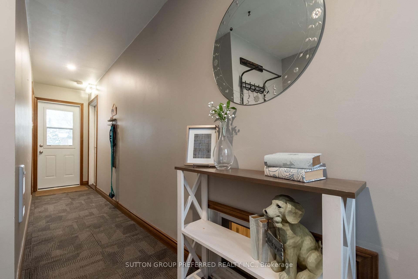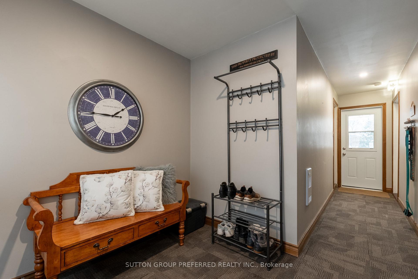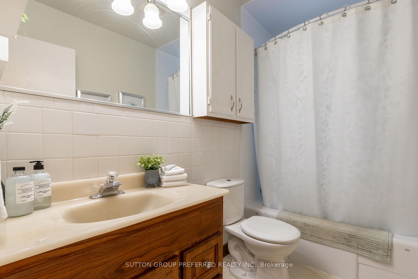$589,900
Available - For Sale
Listing ID: X11900358
33 Manitoulin Dr , London, N5W 1M2, Ontario
| Move in condition. This ranch style home located in Fairmont Subdivision is on a large, landscaped lot. The rear yard backs onto green belt. Brick patio and walkway. Large garden shed with hydro. Presently the dining area is located in the sunroom with a gas fireplace and a sleeve air conditioner. The main floor has an open living room and kitchen. A newer island feature has a quartz countertop. Stainless steel fridge, stove, dishwasher and microwave are included. Hardwood floors on main floor. The lower level features a 2 piece washroom and large recreation room. Ample room for a workshop in lower level. Garage has separate area for the workbench. Close to schools and is in move in condition. |
| Price | $589,900 |
| Taxes: | $3319.00 |
| Address: | 33 Manitoulin Dr , London, N5W 1M2, Ontario |
| Lot Size: | 60.00 x 165.00 (Feet) |
| Directions/Cross Streets: | Hamilton Rd east turn north on Fairmont Ave. then left on Manitoulin or Highbury north (from Hamilto |
| Rooms: | 6 |
| Rooms +: | 3 |
| Bedrooms: | 3 |
| Bedrooms +: | |
| Kitchens: | 1 |
| Family Room: | N |
| Basement: | Part Fin |
| Property Type: | Detached |
| Style: | Bungalow |
| Exterior: | Brick |
| Garage Type: | Attached |
| (Parking/)Drive: | Pvt Double |
| Drive Parking Spaces: | 6 |
| Pool: | None |
| Approximatly Square Footage: | 700-1100 |
| Property Features: | Fenced Yard, Public Transit, School |
| Fireplace/Stove: | N |
| Heat Source: | Gas |
| Heat Type: | Forced Air |
| Central Air Conditioning: | Central Air |
| Sewers: | Septic |
| Water: | Municipal |
| Utilities-Cable: | Y |
| Utilities-Hydro: | Y |
| Utilities-Gas: | Y |
| Utilities-Telephone: | Y |
$
%
Years
This calculator is for demonstration purposes only. Always consult a professional
financial advisor before making personal financial decisions.
| Although the information displayed is believed to be accurate, no warranties or representations are made of any kind. |
| SUTTON GROUP PREFERRED REALTY INC. |
|
|

KIYA HASHEMI
Sales Representative
Bus:
416-568-2092
| Book Showing | Email a Friend |
Jump To:
At a Glance:
| Type: | Freehold - Detached |
| Area: | Middlesex |
| Municipality: | London |
| Neighbourhood: | East O |
| Style: | Bungalow |
| Lot Size: | 60.00 x 165.00(Feet) |
| Tax: | $3,319 |
| Beds: | 3 |
| Baths: | 2 |
| Fireplace: | N |
| Pool: | None |
Locatin Map:
Payment Calculator:

