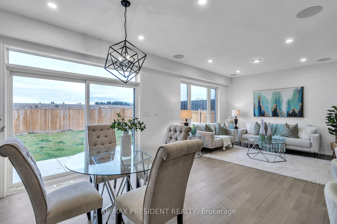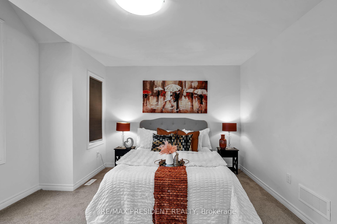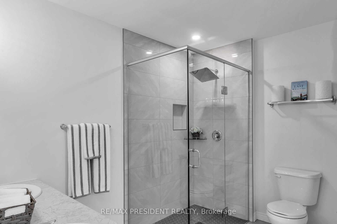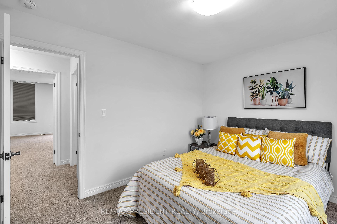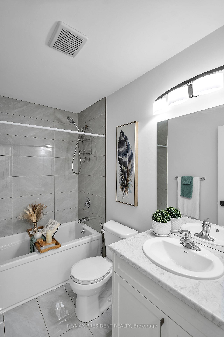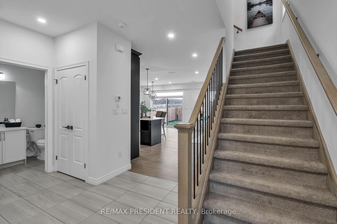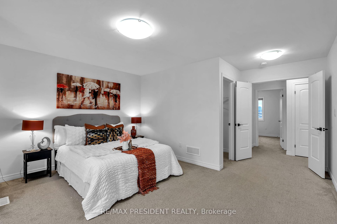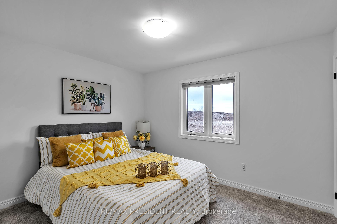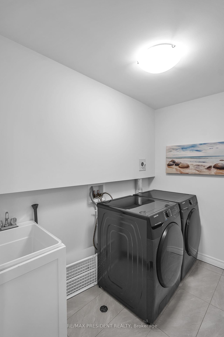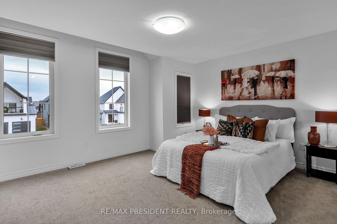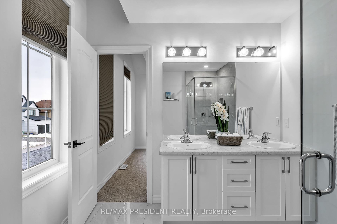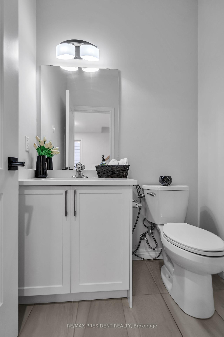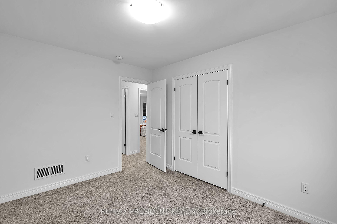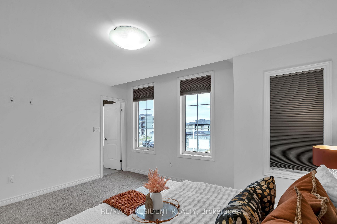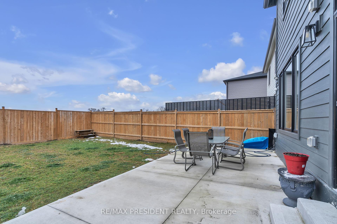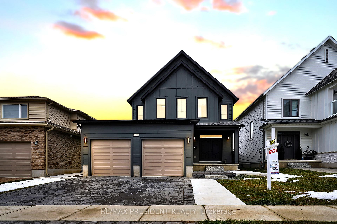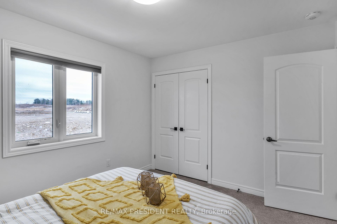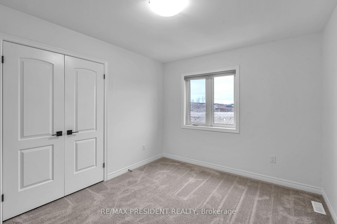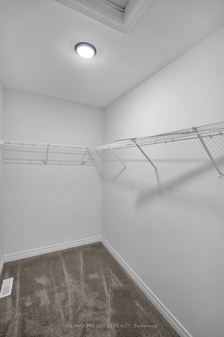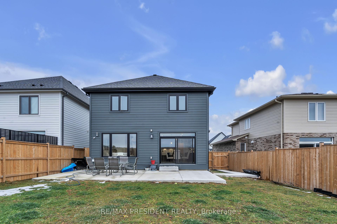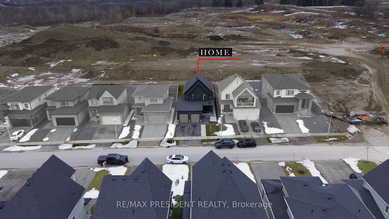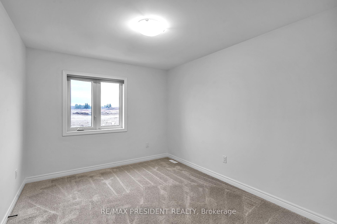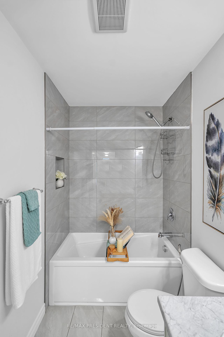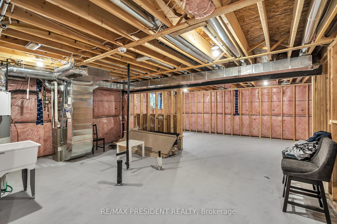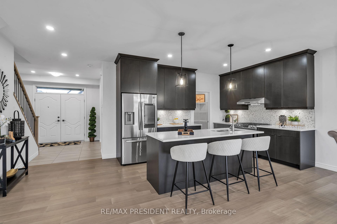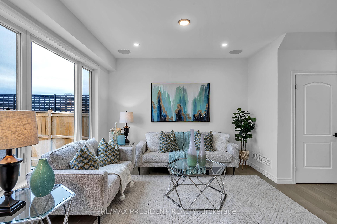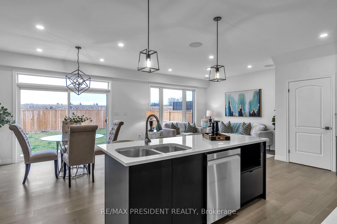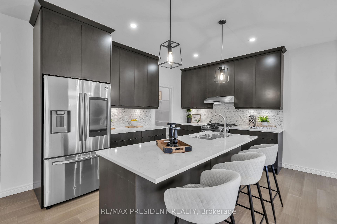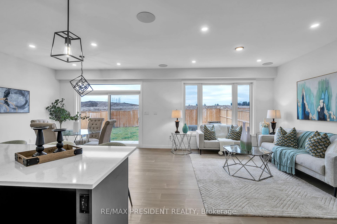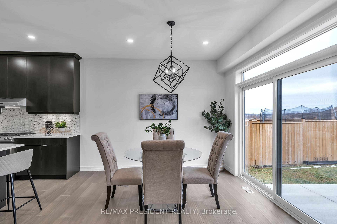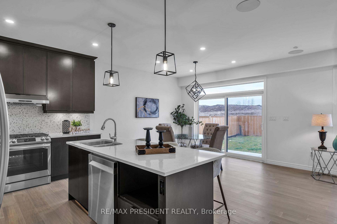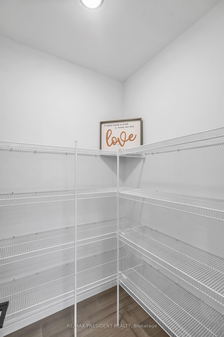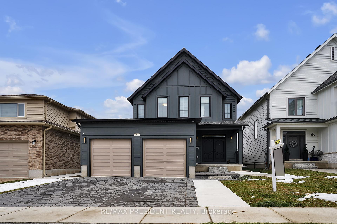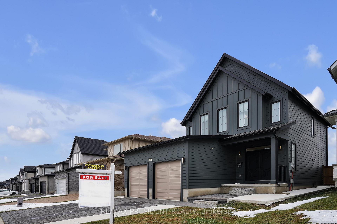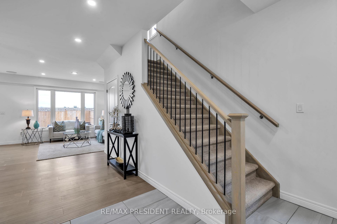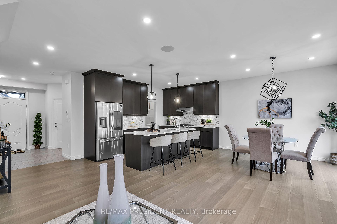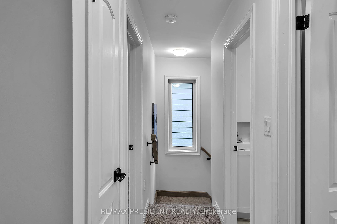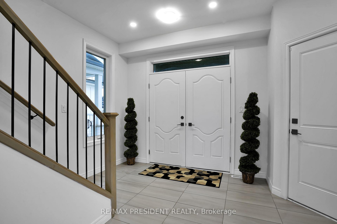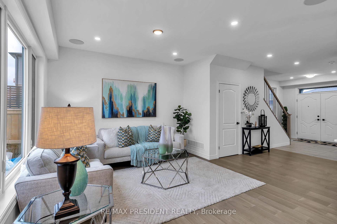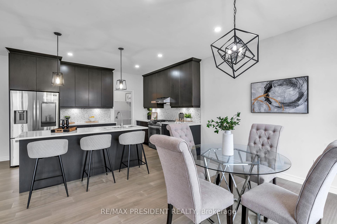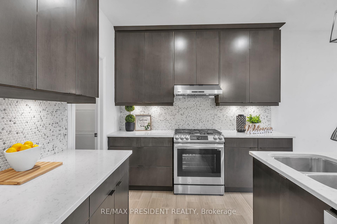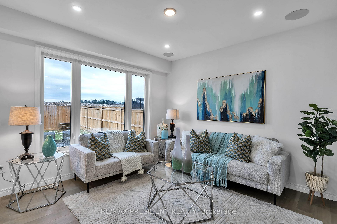$799,900
Available - For Sale
Listing ID: X11896705
1514 Drew St , London, N5V 0C2, Ontario
| Welcome to this stunning 2020-built detached home, offering contemporary design and thoughtful upgrades. Featuring a double garage and a double-door entry, this home accommodates up to six parked cars, making it as practical as it is stylish. The main floor boasts soaring 9' ceilings, large windows that flood the space with natural light, and built-in ceiling speakers for an enhanced audio experience. The upgraded kitchen is a chef's dream, complete with extended cabinetry, a large center island, quartz countertops, and a spacious pantry for all your storage needs. The fully fenced backyard includes a beautifully finished patio, perfect for outdoor gatherings. This home also features an unfinished basement, providing the opportunity to design a rental apartment or create additional living space. Located in a vibrant, family-friendly community with excellent schools and close proximity to major amenities, this property offers convenience and quality living. Don't miss the chance to make this incredible home your own! |
| Price | $799,900 |
| Taxes: | $3547.20 |
| Address: | 1514 Drew St , London, N5V 0C2, Ontario |
| Lot Size: | 40.13 x 108.54 (Feet) |
| Directions/Cross Streets: | Turn right from Highbury on Kilally Rd then turn left on Edgevalley Rd and turn right on drew street |
| Rooms: | 10 |
| Bedrooms: | 3 |
| Bedrooms +: | |
| Kitchens: | 1 |
| Family Room: | Y |
| Basement: | Unfinished |
| Approximatly Age: | 0-5 |
| Property Type: | Detached |
| Style: | 2-Storey |
| Exterior: | Shingle, Vinyl Siding |
| Garage Type: | Built-In |
| (Parking/)Drive: | Pvt Double |
| Drive Parking Spaces: | 3 |
| Pool: | None |
| Approximatly Age: | 0-5 |
| Approximatly Square Footage: | 1500-2000 |
| Fireplace/Stove: | N |
| Heat Source: | Gas |
| Heat Type: | Forced Air |
| Central Air Conditioning: | Central Air |
| Sewers: | Sewers |
| Water: | Municipal |
$
%
Years
This calculator is for demonstration purposes only. Always consult a professional
financial advisor before making personal financial decisions.
| Although the information displayed is believed to be accurate, no warranties or representations are made of any kind. |
| RE/MAX PRESIDENT REALTY |
|
|

KIYA HASHEMI
Sales Representative
Bus:
416-568-2092
| Book Showing | Email a Friend |
Jump To:
At a Glance:
| Type: | Freehold - Detached |
| Area: | Middlesex |
| Municipality: | London |
| Neighbourhood: | East D |
| Style: | 2-Storey |
| Lot Size: | 40.13 x 108.54(Feet) |
| Approximate Age: | 0-5 |
| Tax: | $3,547.2 |
| Beds: | 3 |
| Baths: | 3 |
| Fireplace: | N |
| Pool: | None |
Locatin Map:
Payment Calculator:

