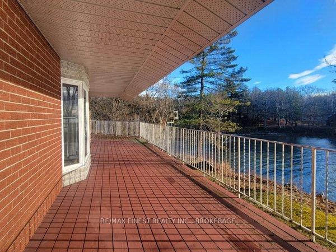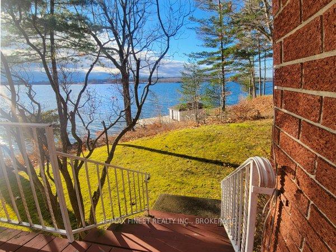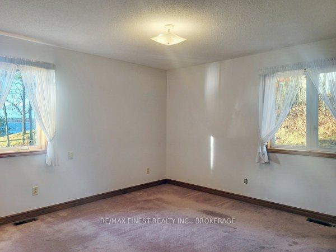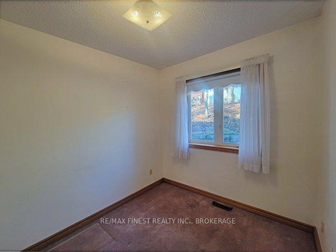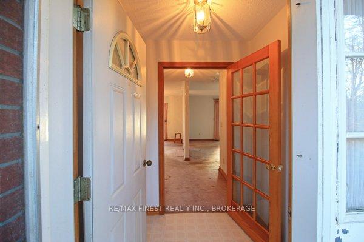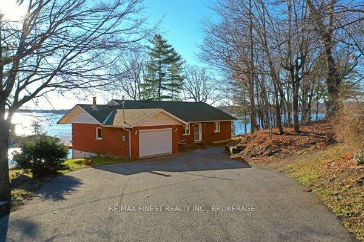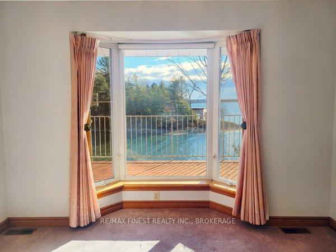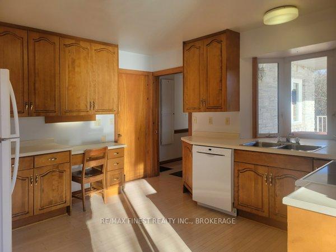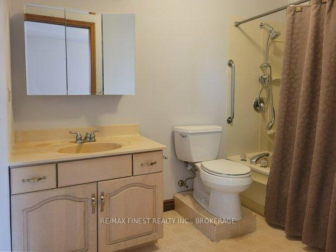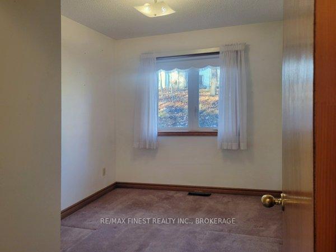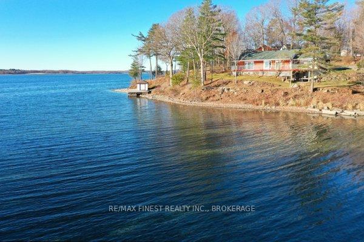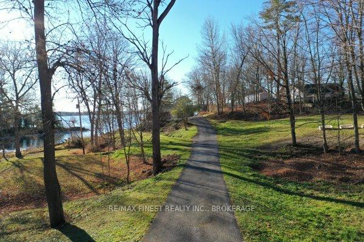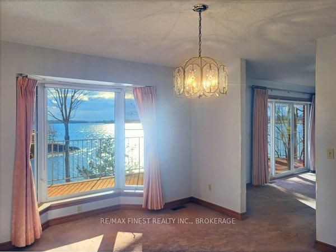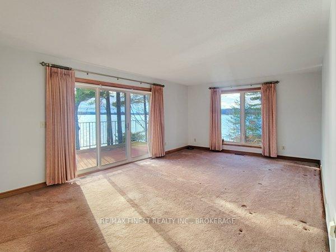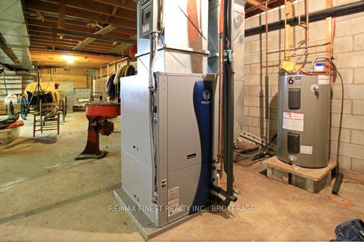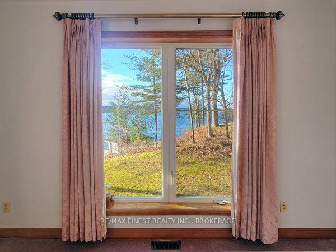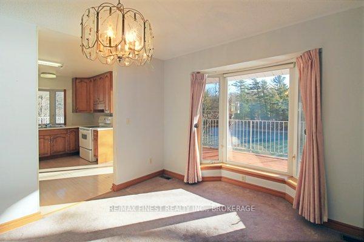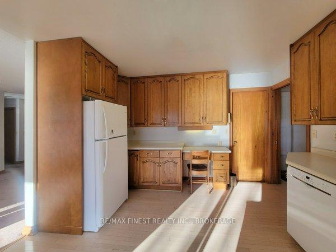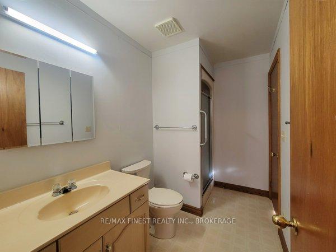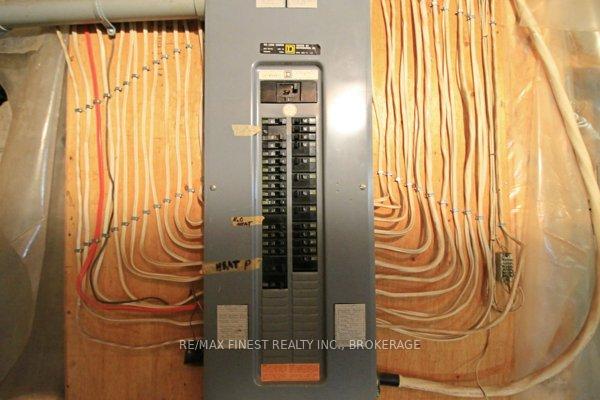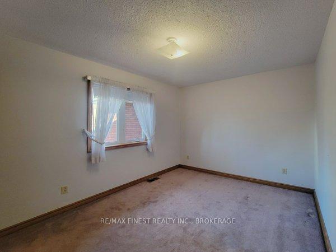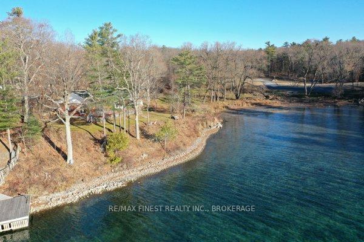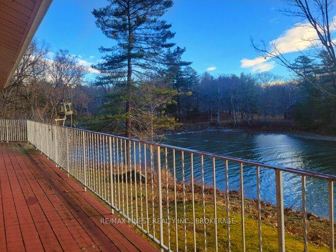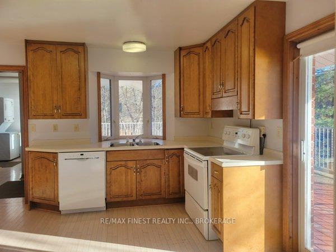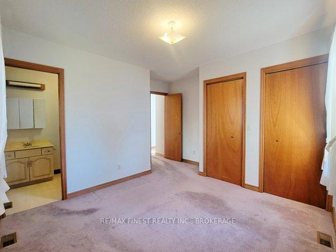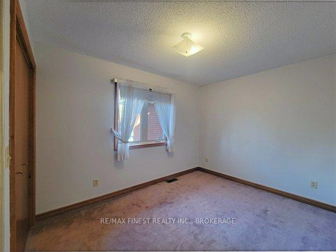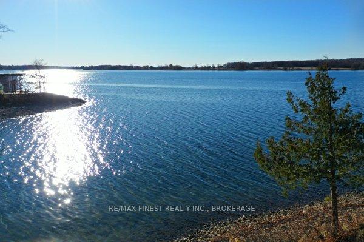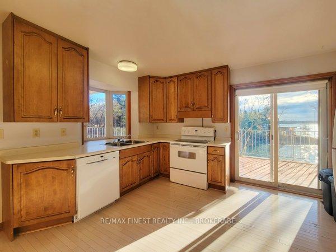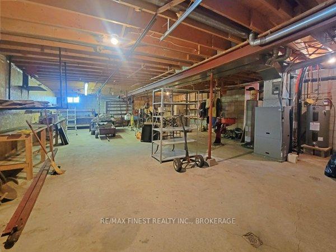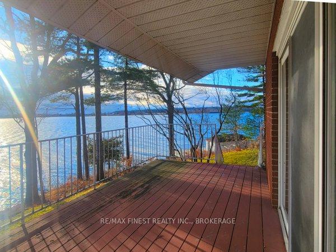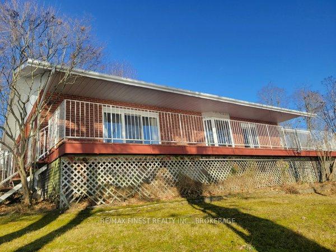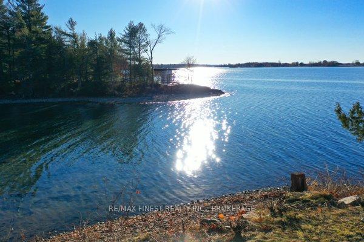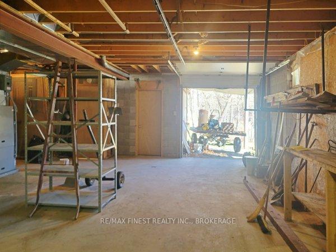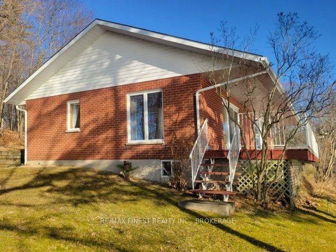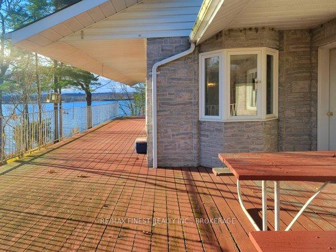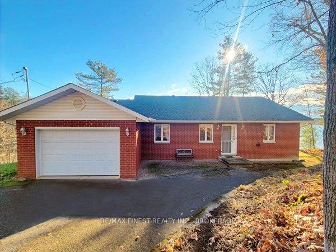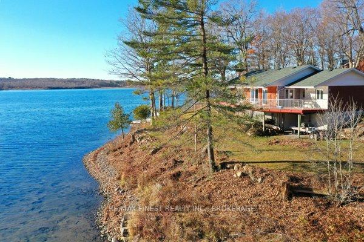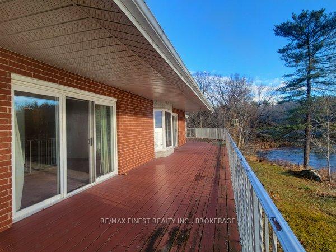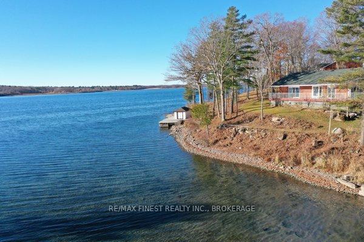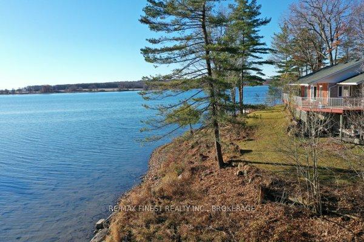$1,475,000
Available - For Sale
Listing ID: X11895023
331 Clark Dr , K7G 2V5, Ontario
| Large private waterfront lot offering 2.3 acres and 333ft of beautiful Waterfront in the 1000 Islands! This 1400sqft home offers 3 bedrooms, 2 bathrooms, large unfinished basement with walkout, attached 2 car garage, Breathtaking waterfront views! South orientation offers open, vast, panoramic waterfront views. The east view offers a large private sheltered cove, an ideal location for a dock and waterfront activities. Don't miss your opportunity to own this rare large waterfront property- a piece of paradise in the world famous 1000 Islands. Just a 5 min drive from Gananoque where you will find great restaurants, shopping, and all the amenities you will ever need and only a 20 min drive from downtown Kingston. |
| Price | $1,475,000 |
| Taxes: | $9027.00 |
| Assessment: | $872000 |
| Assessment Year: | 2023 |
| Address: | 331 Clark Dr , K7G 2V5, Ontario |
| Lot Size: | 296.00 x 636.20 (Feet) |
| Directions/Cross Streets: | HIGHWAY 2 EAST OF KINGSTON TO CLARK DRIVE |
| Rooms: | 9 |
| Bedrooms: | 3 |
| Bedrooms +: | |
| Kitchens: | 1 |
| Family Room: | Y |
| Basement: | Full, Unfinished |
| Approximatly Age: | 16-30 |
| Property Type: | Detached |
| Style: | Bungalow |
| Exterior: | Brick |
| Garage Type: | Attached |
| (Parking/)Drive: | Private |
| Drive Parking Spaces: | 10 |
| Pool: | None |
| Approximatly Age: | 16-30 |
| Approximatly Square Footage: | 1100-1500 |
| Property Features: | Golf, Marina, Waterfront, Wooded/Treed |
| Fireplace/Stove: | Y |
| Heat Source: | Grnd Srce |
| Heat Type: | Radiant |
| Central Air Conditioning: | Central Air |
| Laundry Level: | Main |
| Elevator Lift: | N |
| Sewers: | Septic |
| Water: | Well |
| Water Supply Types: | Drilled Well |
| Utilities-Hydro: | Y |
| Utilities-Gas: | N |
| Utilities-Telephone: | Y |
$
%
Years
This calculator is for demonstration purposes only. Always consult a professional
financial advisor before making personal financial decisions.
| Although the information displayed is believed to be accurate, no warranties or representations are made of any kind. |
| RE/MAX FINEST REALTY INC., BROKERAGE |
|
|

KIYA HASHEMI
Sales Representative
Bus:
416-568-2092
| Book Showing | Email a Friend |
Jump To:
At a Glance:
| Type: | Freehold - Detached |
| Area: | Leeds & Grenville |
| Style: | Bungalow |
| Lot Size: | 296.00 x 636.20(Feet) |
| Approximate Age: | 16-30 |
| Tax: | $9,027 |
| Beds: | 3 |
| Baths: | 2 |
| Fireplace: | Y |
| Pool: | None |
Locatin Map:
Payment Calculator:

