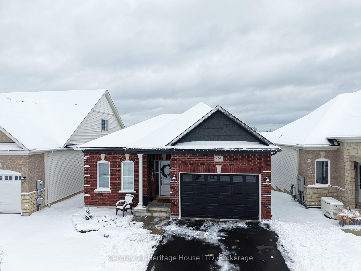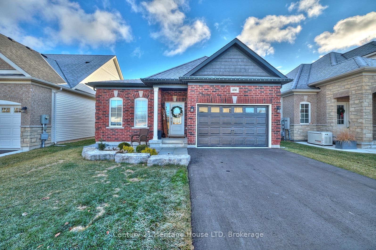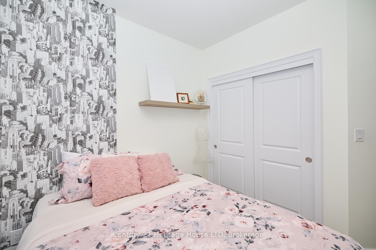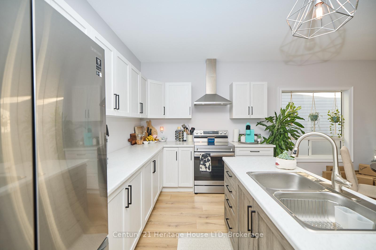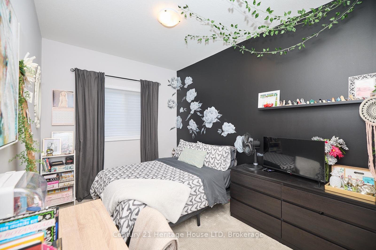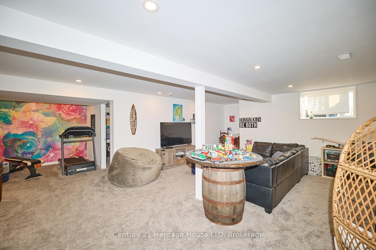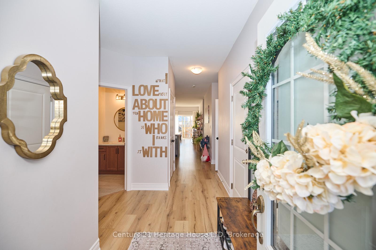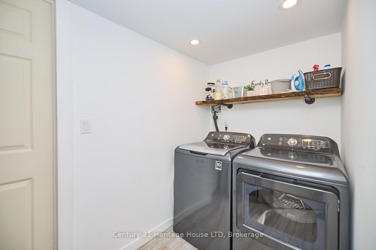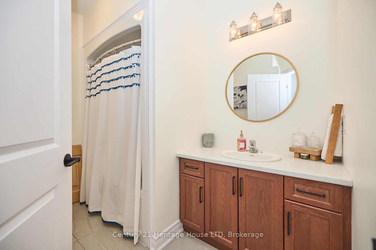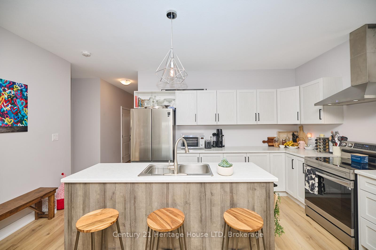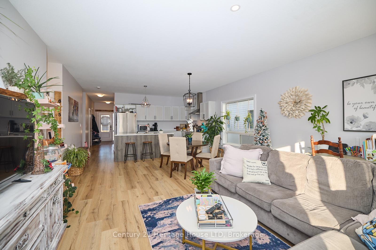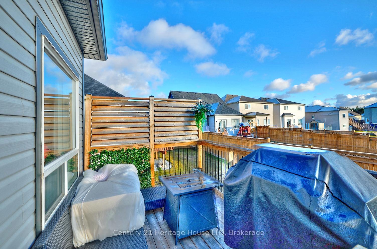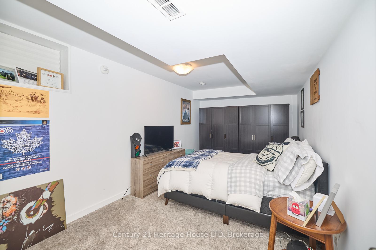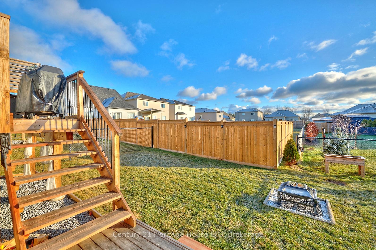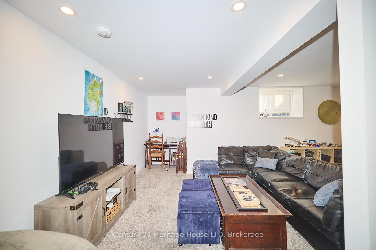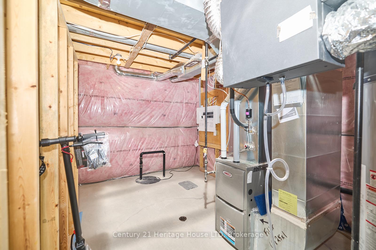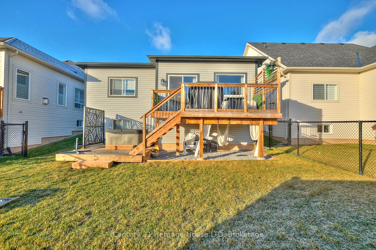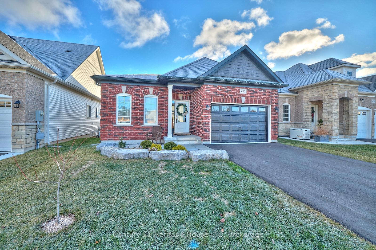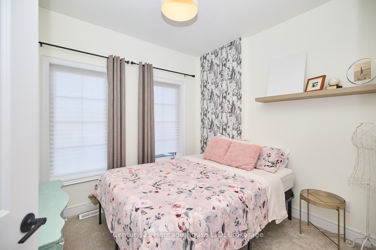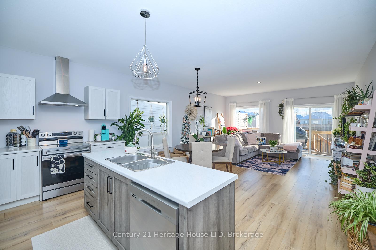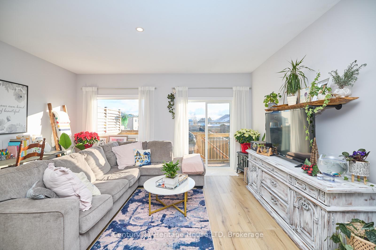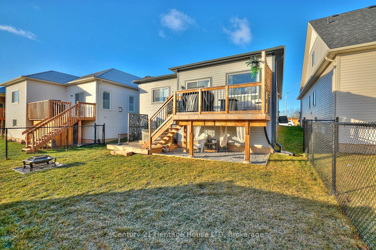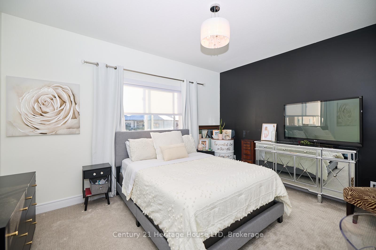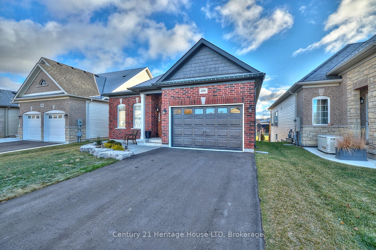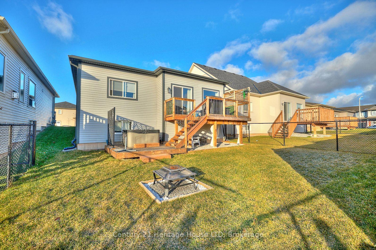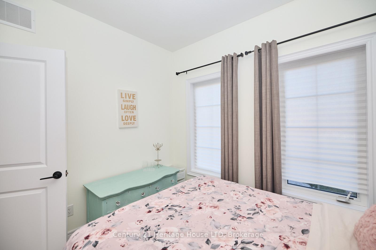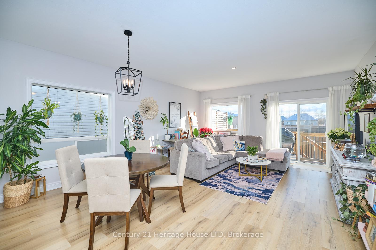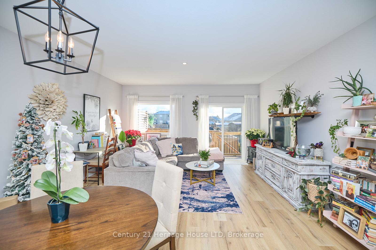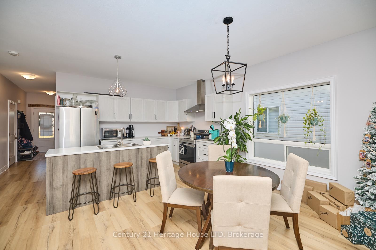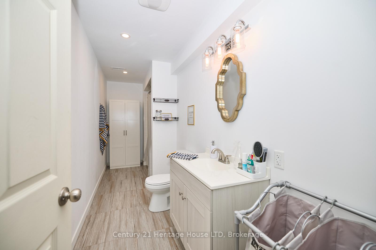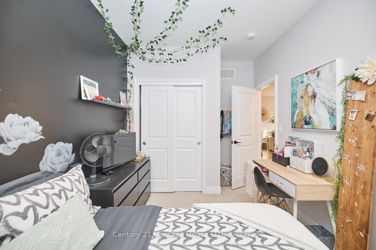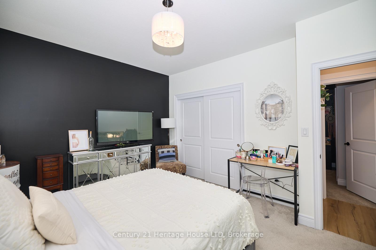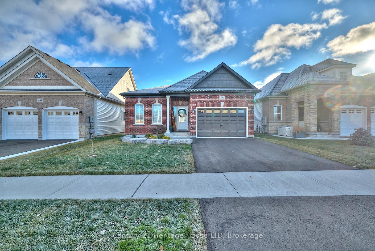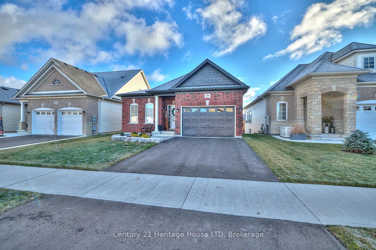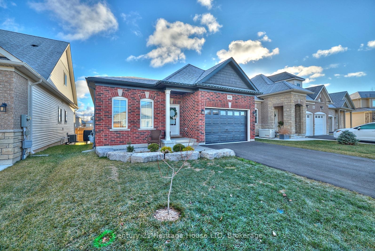$714,900
Available - For Sale
Listing ID: X11881380
406 Hummel Cres , Fort Erie, L2A 0E8, Ontario
| Welcome to this stunning, fully renovated bungalow nestled in the heart of Fort Erie! This is a decorator's dream! From the moment you step inside, you'll be captivated by the open-concept main floor, showcasing gleaming hardwood floors, stylish chandelier lighting, and expansive windows that flood the space with natural light. The modern kitchen is a chef's dream, featuring sleek stainless steel appliances, a large multifunctional center island perfect for casual breakfasts or lively gatherings, and ample cupboard space for all your storage needs. The dining and living areas exude charm, with oversized windows and a walk-out to the deck is ideal for sipping your morning coffee or hosting summer BBQs. The three main-floor bedrooms are designed with comfort in mind, offering double closets for generous storage and a beautifully updated 4-piece bathroom. Downstairs, the fully finished basement offers even more living space, with a spacious recreation room, a fourth bedroom, and an additional 4-piece bathroom perfect for guests or family movie nights. The backyard is fully enclosed with a privacy fence, creating a serene retreat complete with a cozy fire pit - perfect for relaxing evenings or entertaining under the stars. This home combines modern elegance with everyday functionality. Located in a new but completed subdivision. Walking distance to all shops, grocery stores, trendy restaurants, and the waterfront trail. Don't miss your chance to call it your own! |
| Price | $714,900 |
| Taxes: | $4236.77 |
| Assessment: | $249000 |
| Assessment Year: | 2024 |
| Address: | 406 Hummel Cres , Fort Erie, L2A 0E8, Ontario |
| Lot Size: | 39.53 x 102.99 (Feet) |
| Directions/Cross Streets: | Garrison Rd/Arthur St |
| Rooms: | 7 |
| Rooms +: | 6 |
| Bedrooms: | 3 |
| Bedrooms +: | 1 |
| Kitchens: | 1 |
| Family Room: | N |
| Basement: | Finished |
| Approximatly Age: | 0-5 |
| Property Type: | Detached |
| Style: | Bungalow |
| Exterior: | Brick, Stone |
| Garage Type: | Attached |
| (Parking/)Drive: | Private |
| Drive Parking Spaces: | 1 |
| Pool: | None |
| Approximatly Age: | 0-5 |
| Approximatly Square Footage: | 1100-1500 |
| Property Features: | Library, Place Of Worship, Public Transit, Rec Centre, School Bus Route |
| Fireplace/Stove: | N |
| Heat Source: | Gas |
| Heat Type: | Forced Air |
| Central Air Conditioning: | Central Air |
| Sewers: | Sewers |
| Water: | Municipal |
| Utilities-Cable: | Y |
| Utilities-Hydro: | Y |
| Utilities-Gas: | Y |
| Utilities-Telephone: | Y |
$
%
Years
This calculator is for demonstration purposes only. Always consult a professional
financial advisor before making personal financial decisions.
| Although the information displayed is believed to be accurate, no warranties or representations are made of any kind. |
| Century 21 Heritage House LTD |
|
|

KIYA HASHEMI
Sales Representative
Bus:
416-568-2092
| Book Showing | Email a Friend |
Jump To:
At a Glance:
| Type: | Freehold - Detached |
| Area: | Niagara |
| Municipality: | Fort Erie |
| Neighbourhood: | 333 - Lakeshore |
| Style: | Bungalow |
| Lot Size: | 39.53 x 102.99(Feet) |
| Approximate Age: | 0-5 |
| Tax: | $4,236.77 |
| Beds: | 3+1 |
| Baths: | 2 |
| Fireplace: | N |
| Pool: | None |
Locatin Map:
Payment Calculator:

