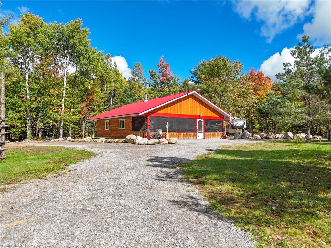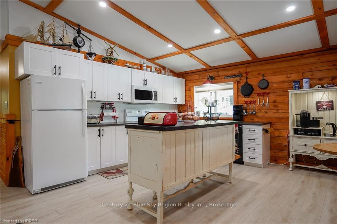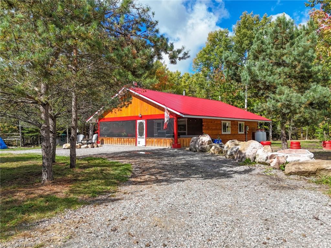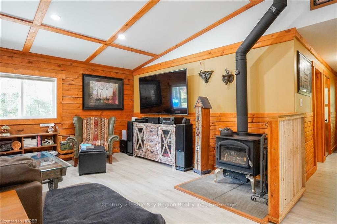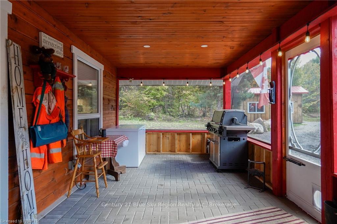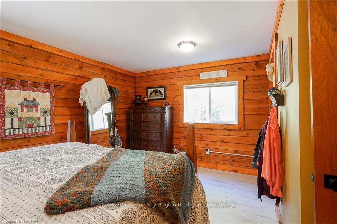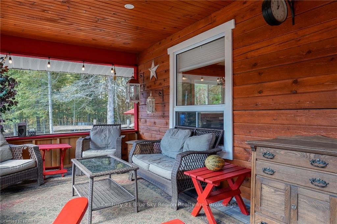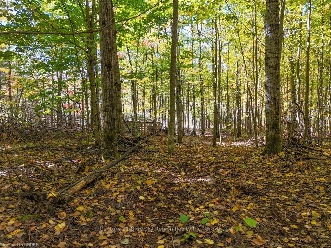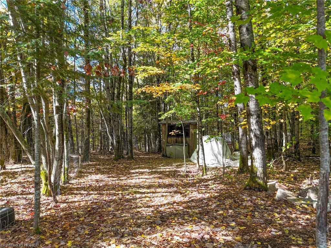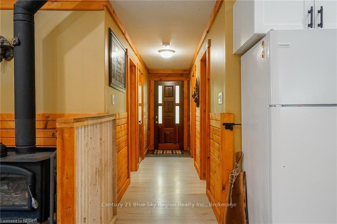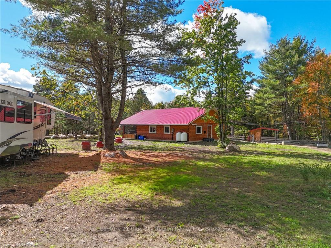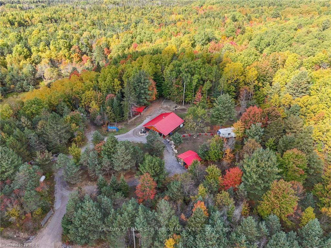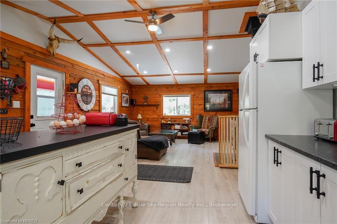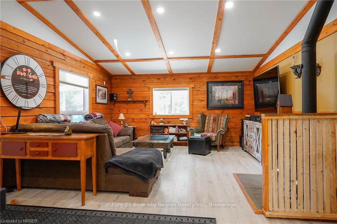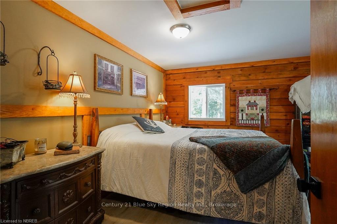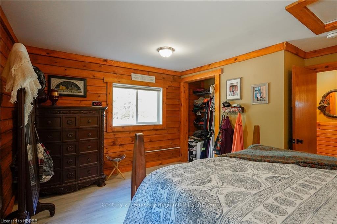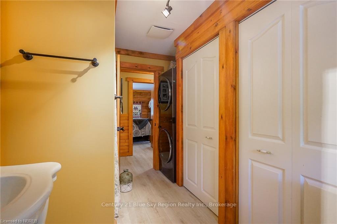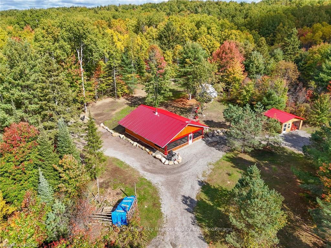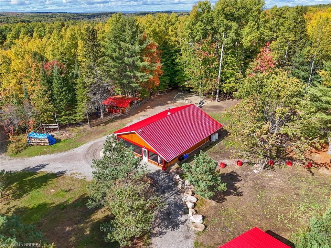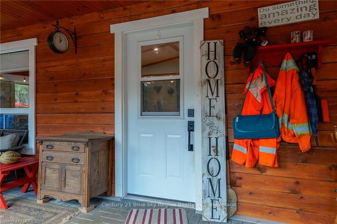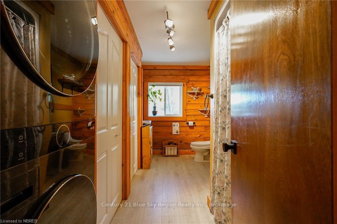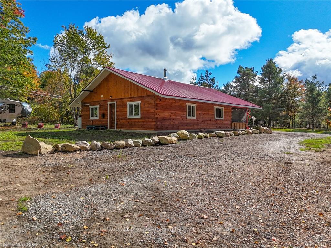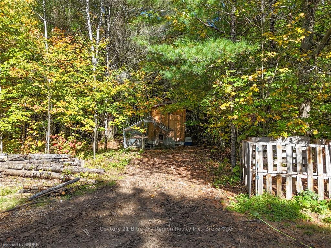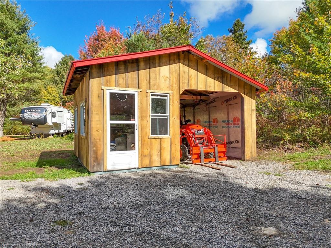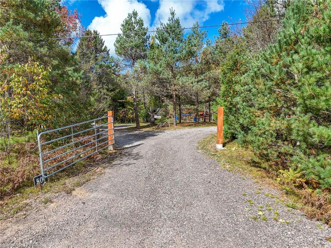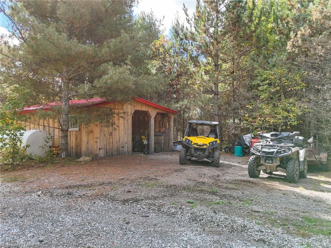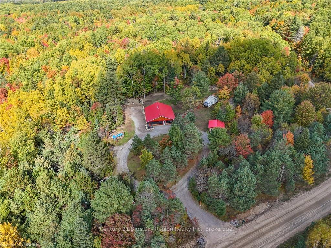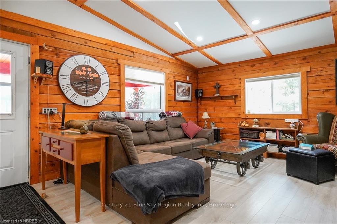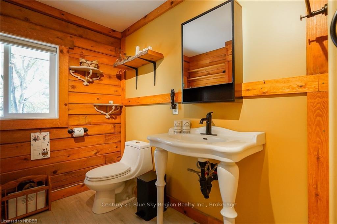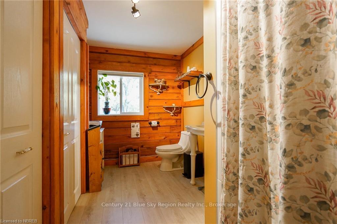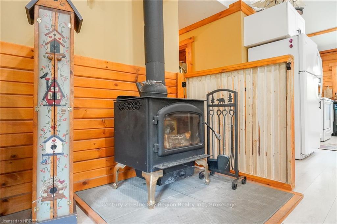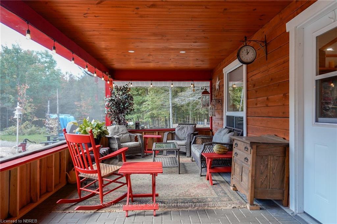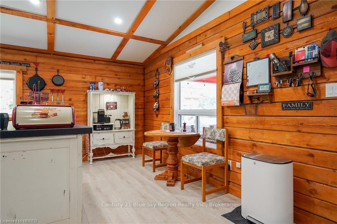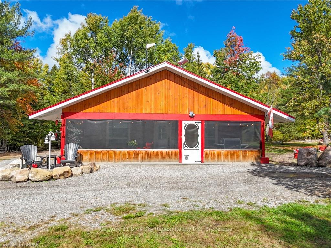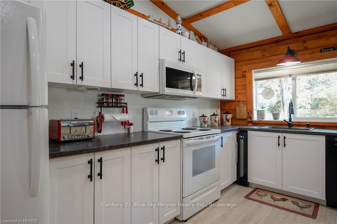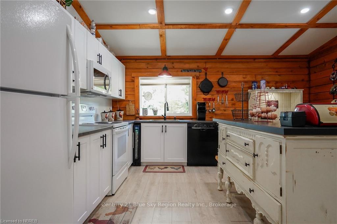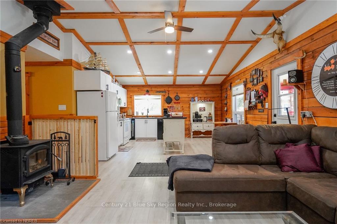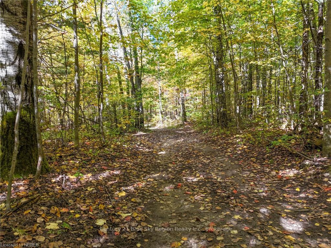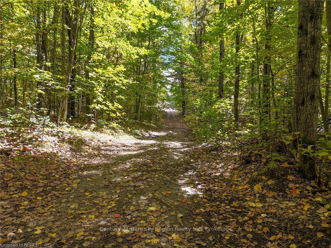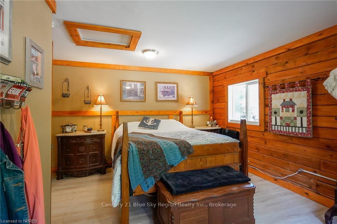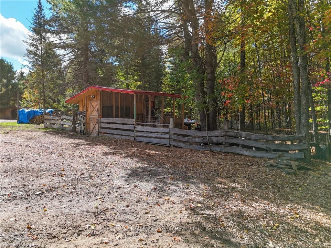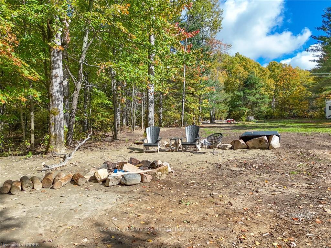$539,900
Available - For Sale
Listing ID: X10708667
507 BOUNDARY Rd , P0H 2E0, Ontario
| Nestled on 12.5 acres of serene, forested land, this stunning 2021-built home offers a perfect blend of modern comfort and nature's beauty. The 2-bedroom, 1-bathroom slab-on-grade residence is ideal for those seeking a peaceful retreat, complete with thoughtfully designed living spaces and easy access to the great outdoors. In-floor propane heat as well as wood stove creates a cozy atmosphere for crisp fall days. The property boasts well-maintained trails that weave through the surrounding woods, perfect for hiking, ATV riding, or simply enjoying the natural setting. For outdoor enthusiasts, the property also backs onto crown land, providing even more space to explore and immerse yourself in nature. In addition to the home, you'll find several outbuildings designed for storing your recreational toys, tools, and equipment, making this property an ideal choice for those with a love for adventure and the outdoors. Whether you're seeking a weekend getaway or a full-time home, this property promises an unparalleled lifestyle where modern convenience meets wilderness tranquility. |
| Price | $539,900 |
| Taxes: | $2865.56 |
| Assessment: | $206000 |
| Assessment Year: | 2024 |
| Address: | 507 BOUNDARY Rd , P0H 2E0, Ontario |
| Lot Size: | 485.92 x 1039.50 (Feet) |
| Acreage: | 10-24.99 |
| Directions/Cross Streets: | Follow Trans-Canada Hwy/ON-17 to Gagne Road in Rutherglen, Bonfield. Take Rutherglen Line, Farmers L |
| Rooms: | 6 |
| Rooms +: | 0 |
| Bedrooms: | 2 |
| Bedrooms +: | 0 |
| Kitchens: | 1 |
| Kitchens +: | 0 |
| Basement: | None |
| Approximatly Age: | 0-5 |
| Property Type: | Detached |
| Style: | Bungalow |
| Exterior: | Log |
| Garage Type: | Detached |
| (Parking/)Drive: | Circular |
| Drive Parking Spaces: | 15 |
| Pool: | None |
| Other Structures: | Workshop |
| Approximatly Age: | 0-5 |
| Property Features: | Fenced Yard |
| Fireplace/Stove: | Y |
| Heat Source: | Propane |
| Heat Type: | Water |
| Central Air Conditioning: | None |
| Central Vac: | N |
| Elevator Lift: | N |
| Sewers: | Septic |
| Water Supply Types: | Drilled Well |
| Utilities-Hydro: | Y |
$
%
Years
This calculator is for demonstration purposes only. Always consult a professional
financial advisor before making personal financial decisions.
| Although the information displayed is believed to be accurate, no warranties or representations are made of any kind. |
| Century 21 Blue Sky Region Realty Inc., Brokerage |
|
|

KIYA HASHEMI
Sales Representative
Bus:
416-568-2092
| Book Showing | Email a Friend |
Jump To:
At a Glance:
| Type: | Freehold - Detached |
| Area: | Nipissing |
| Style: | Bungalow |
| Lot Size: | 485.92 x 1039.50(Feet) |
| Approximate Age: | 0-5 |
| Tax: | $2,865.56 |
| Beds: | 2 |
| Baths: | 1 |
| Fireplace: | Y |
| Pool: | None |
Locatin Map:
Payment Calculator:

