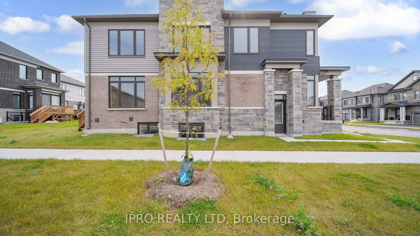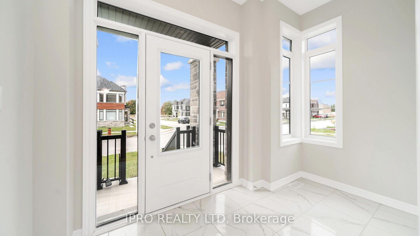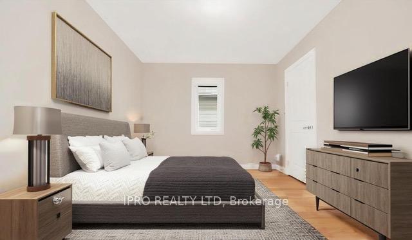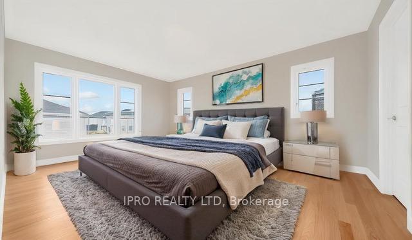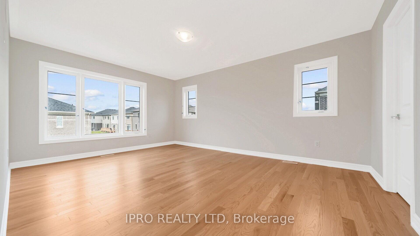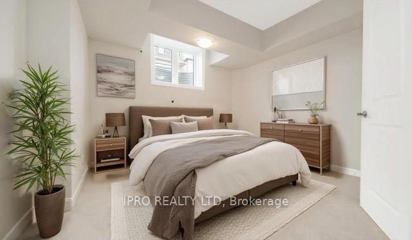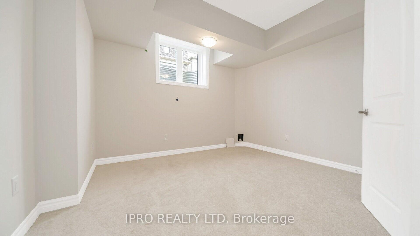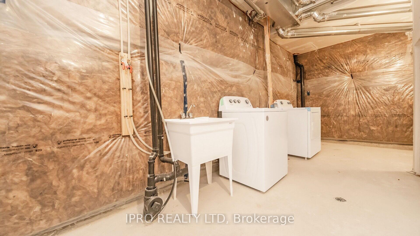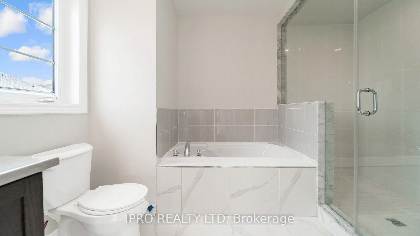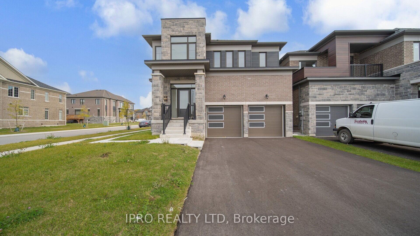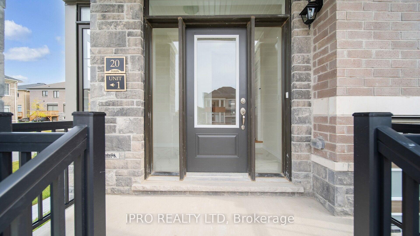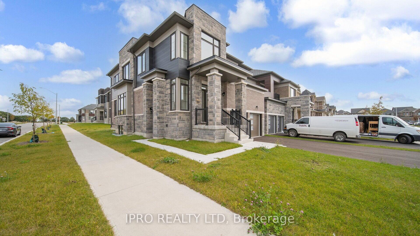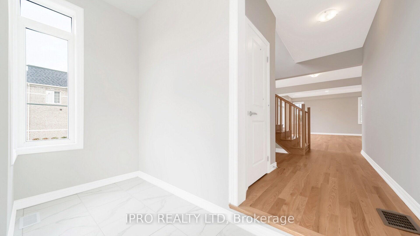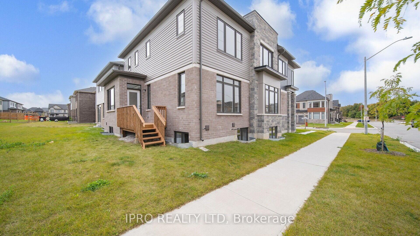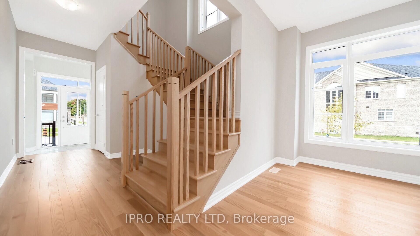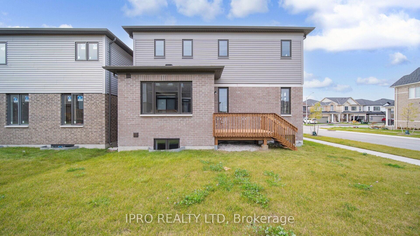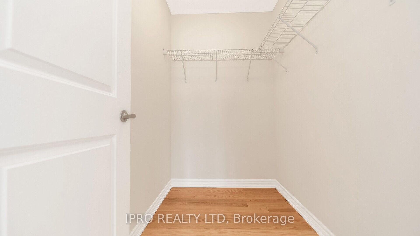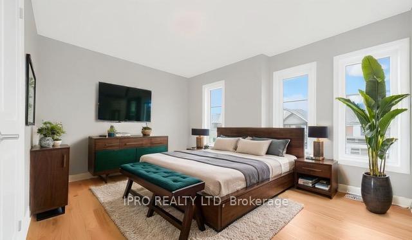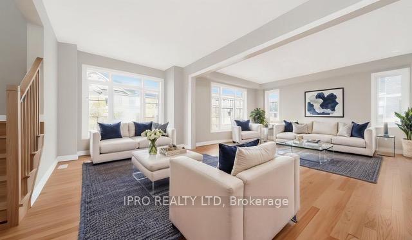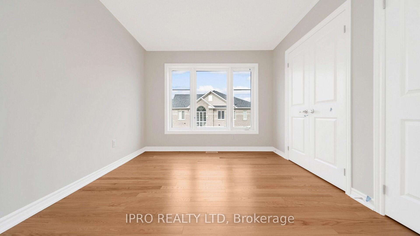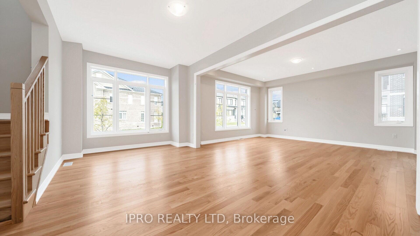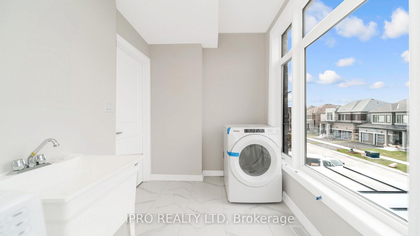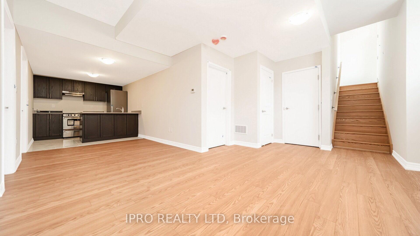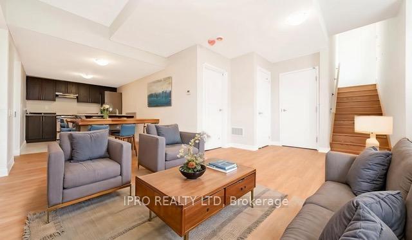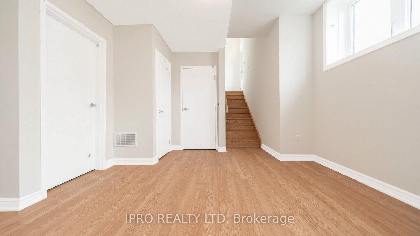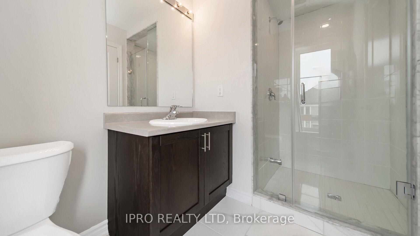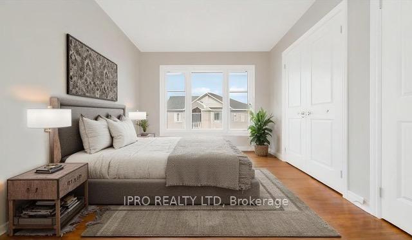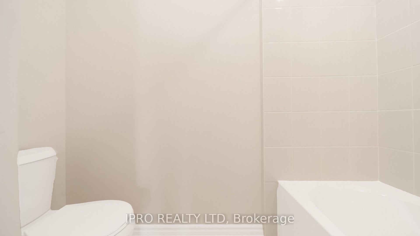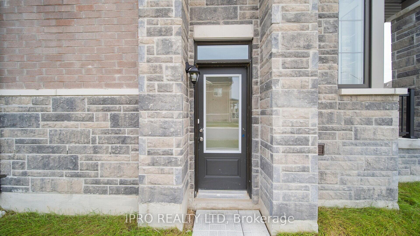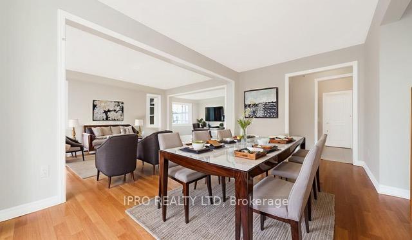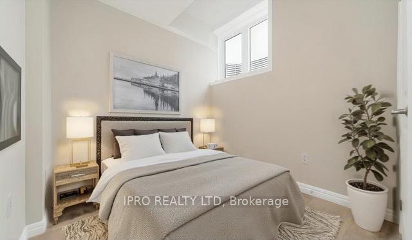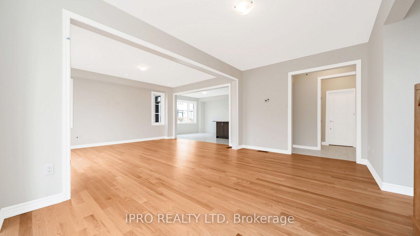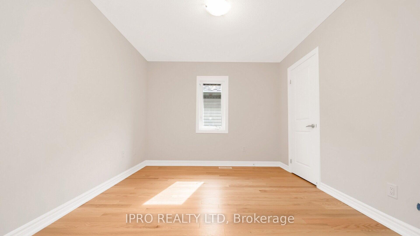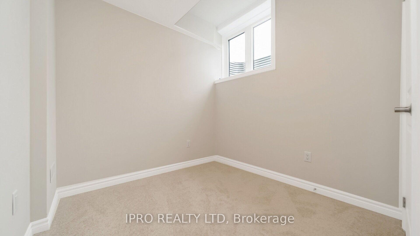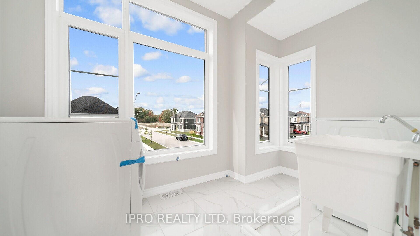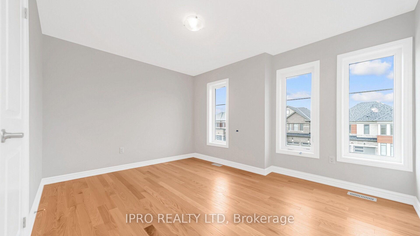$1,349,999
Available - For Sale
Listing ID: S11902777
20 Ludlow Dr , Barrie, L9S 2Z8, Ontario
| Discover Luxury Living in Southeast Barrie's Premier Community, this brand-new, never lived-in home by fernbrook homes offers an exceptional blend of style, comfort, and functionality. Boasting over 3,384 sq ft. of living space, this 4-bedroom main unit plus a 2-bedroom legal second unit is perfect for families or investors seeking rental income. Open-concept layout with abundant natural light and elegant finishes. 9-foot ceilings, upgraded hardwood floors, premium tiles, and a spacious family room. Main and lower kitchens equipped with stainless steel appliances for a contemporary touch. Dual laundry facilities on the second floor and in the legal second unit for ease of use. Separate thermostats for each unit to maintain personalized comfort. Minutes from GO Train station, Costco, Highway 400, Schools, and recreational facilities, with planned parks and shops enhancing future value. School info: Maple Ridge SS and Hyde Park PS within 5-7mins of drive. Investment potential: With legal second unit, this home offers incredible income-generating opportunities in a thriving community. Don't miss your chance to own this stunning, move-in-ready property in one of Barrie's most desirable neighborhoods. Call now to schedule your viewing. |
| Price | $1,349,999 |
| Taxes: | $0.00 |
| Address: | 20 Ludlow Dr , Barrie, L9S 2Z8, Ontario |
| Lot Size: | 39.34 x 91.73 (Feet) |
| Directions/Cross Streets: | Maple View Dr & Terry Fox Rd |
| Rooms: | 10 |
| Rooms +: | 2 |
| Bedrooms: | 4 |
| Bedrooms +: | 2 |
| Kitchens: | 1 |
| Kitchens +: | 1 |
| Family Room: | N |
| Basement: | Apartment, Finished |
| Approximatly Age: | New |
| Property Type: | Detached |
| Style: | 2-Storey |
| Exterior: | Brick |
| Garage Type: | Attached |
| (Parking/)Drive: | Available |
| Drive Parking Spaces: | 2 |
| Pool: | None |
| Approximatly Age: | New |
| Approximatly Square Footage: | 3000-3500 |
| Fireplace/Stove: | N |
| Heat Source: | Gas |
| Heat Type: | Forced Air |
| Central Air Conditioning: | Central Air |
| Elevator Lift: | N |
| Sewers: | Sewers |
| Water: | Municipal |
$
%
Years
This calculator is for demonstration purposes only. Always consult a professional
financial advisor before making personal financial decisions.
| Although the information displayed is believed to be accurate, no warranties or representations are made of any kind. |
| IPRO REALTY LTD |
|
|

KIYA HASHEMI
Sales Representative
Bus:
416-568-2092
| Virtual Tour | Book Showing | Email a Friend |
Jump To:
At a Glance:
| Type: | Freehold - Detached |
| Area: | Simcoe |
| Municipality: | Barrie |
| Neighbourhood: | Rural Barrie Southeast |
| Style: | 2-Storey |
| Lot Size: | 39.34 x 91.73(Feet) |
| Approximate Age: | New |
| Beds: | 4+2 |
| Baths: | 5 |
| Fireplace: | N |
| Pool: | None |
Locatin Map:
Payment Calculator:

