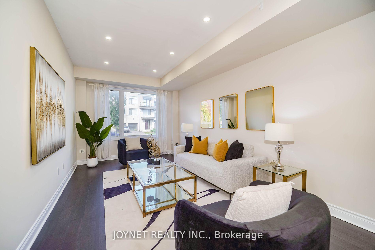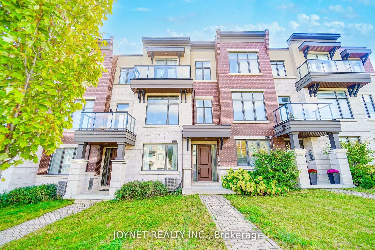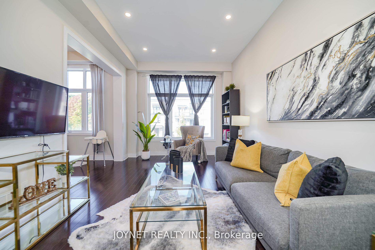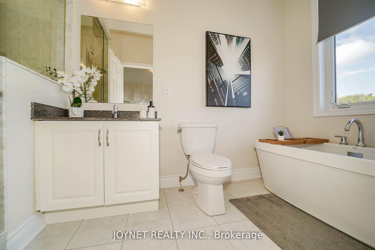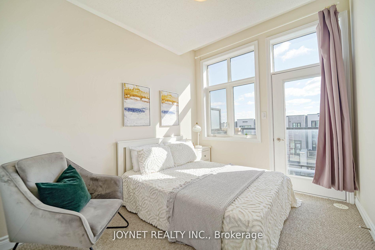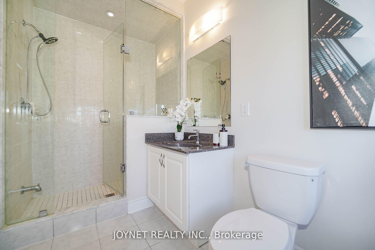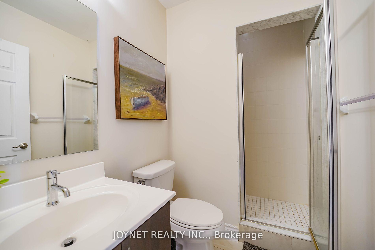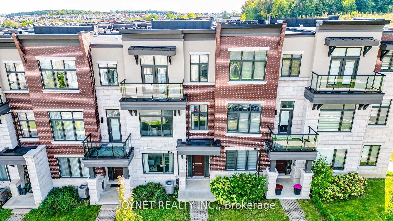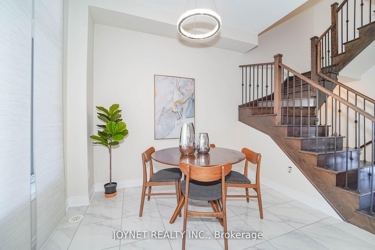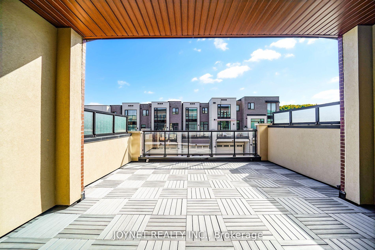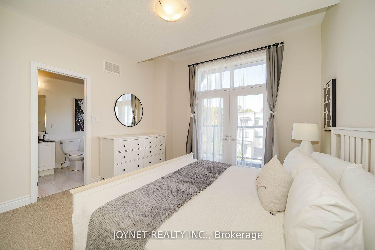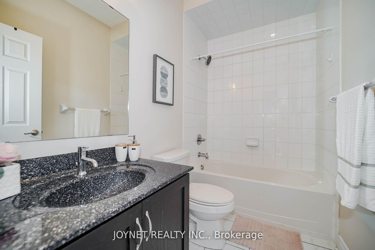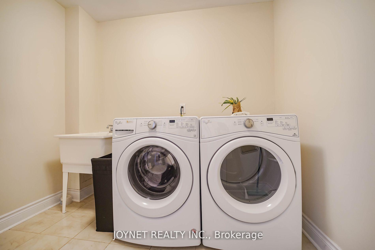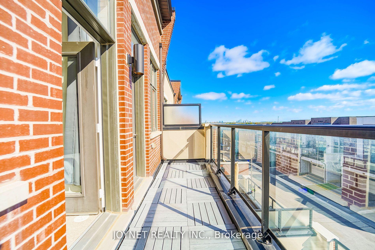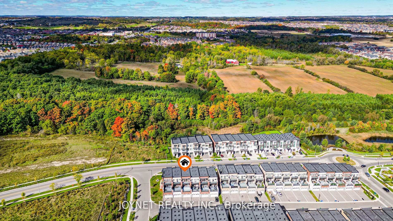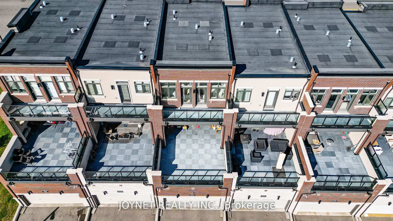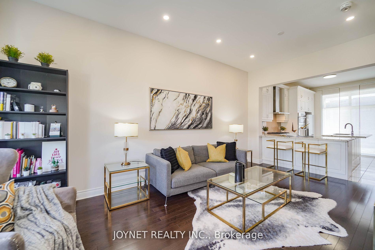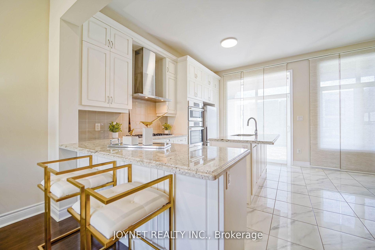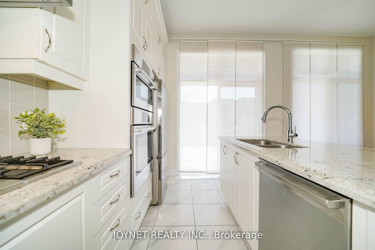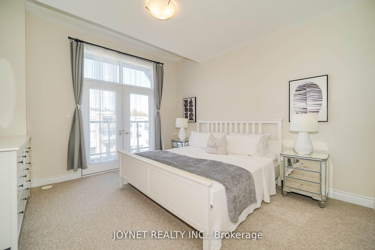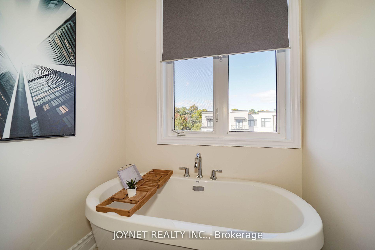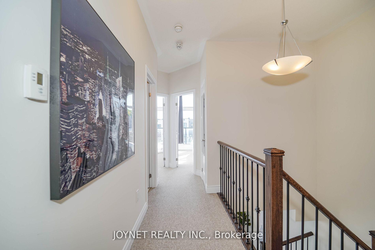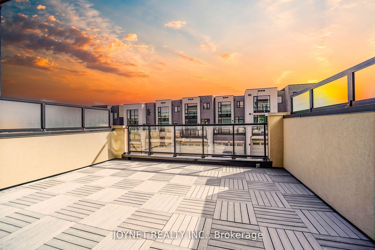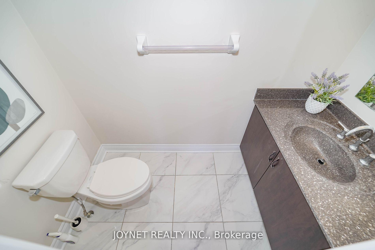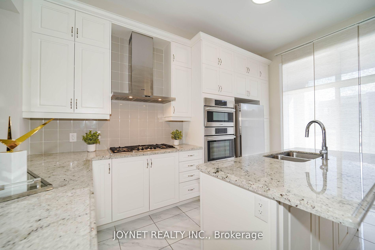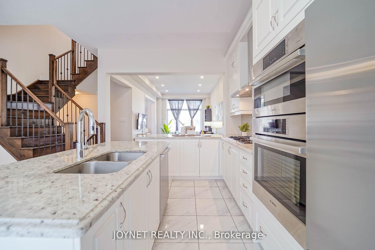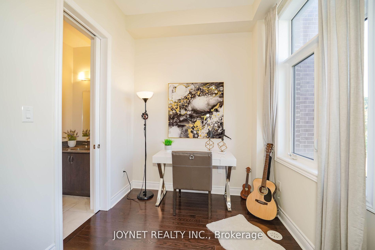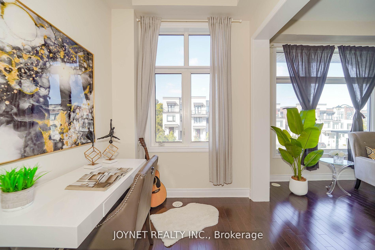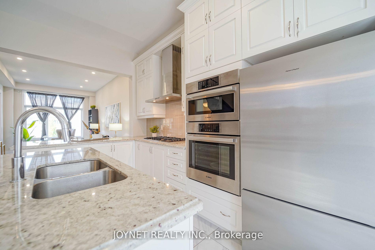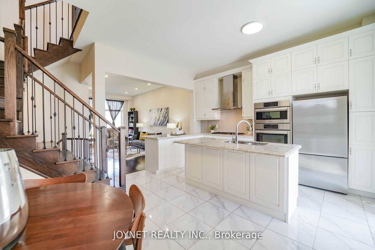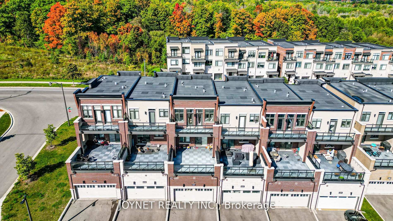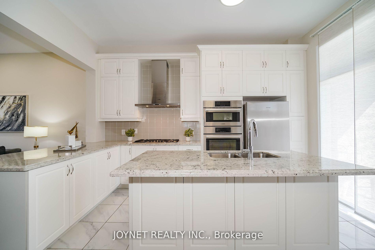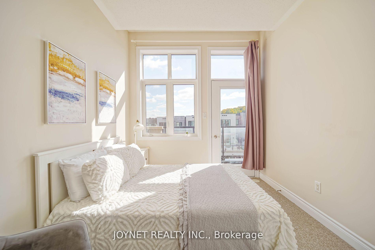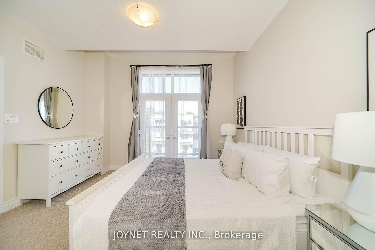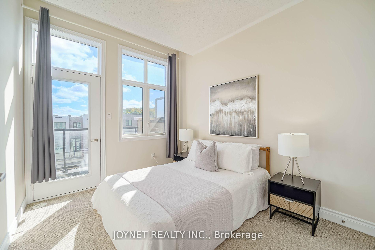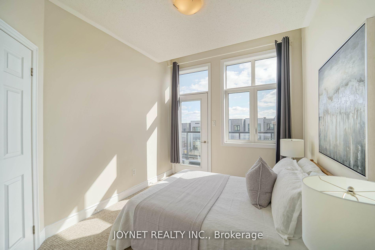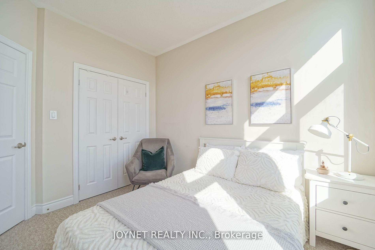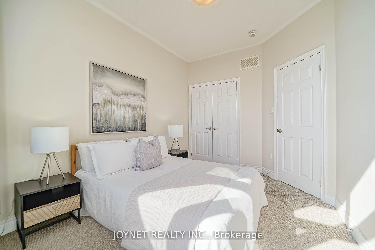$1,499,900
Available - For Sale
Listing ID: N11902682
607 Marc Santi Blvd , Vaughan, L6A 4Z8, Ontario
| A Must See 3 Bedrooms & 4 Washrooms Freehold Town Home In Highly Desirable Valley Of Thornhill. This Stunning Home Features 10-Foot Ceilings On The Main Level And 9-Foot Ceilings On Both The Upper And Lower Floors. The Kitchen Boasts Granite Countertops And Upgraded Cabinetry, Complemented By Upgraded Hardwood Flooring Throughout. Enjoy A Spacious 16'8" x 20' Terrace, Along With An Additional Balcony Off The Master Bedroom. The Home Is Filled With Natural Light Through Its Large Windows. It Also Offers A Large Double-Car Garage And Driveway Parking For 4 Cars. Conveniently Located Near Highway 407 & 400, Vaughan Mills, GO Station, Parks, Schools, Shopping, Cafes, Plazas, Parks, Transit, Library And Much Much More. Don't Miss This Home !! |
| Price | $1,499,900 |
| Taxes: | $5456.48 |
| Address: | 607 Marc Santi Blvd , Vaughan, L6A 4Z8, Ontario |
| Lot Size: | 19.78 x 96.32 (Feet) |
| Directions/Cross Streets: | Rutherford/Dufferin |
| Rooms: | 8 |
| Bedrooms: | 3 |
| Bedrooms +: | |
| Kitchens: | 1 |
| Family Room: | Y |
| Basement: | None |
| Property Type: | Att/Row/Twnhouse |
| Style: | 3-Storey |
| Exterior: | Brick |
| Garage Type: | Built-In |
| (Parking/)Drive: | Pvt Double |
| Drive Parking Spaces: | 4 |
| Pool: | None |
| Fireplace/Stove: | N |
| Heat Source: | Gas |
| Heat Type: | Forced Air |
| Central Air Conditioning: | Central Air |
| Sewers: | Sewers |
| Water: | Municipal |
$
%
Years
This calculator is for demonstration purposes only. Always consult a professional
financial advisor before making personal financial decisions.
| Although the information displayed is believed to be accurate, no warranties or representations are made of any kind. |
| JOYNET REALTY INC. |
|
|

KIYA HASHEMI
Sales Representative
Bus:
416-568-2092
| Virtual Tour | Book Showing | Email a Friend |
Jump To:
At a Glance:
| Type: | Freehold - Att/Row/Twnhouse |
| Area: | York |
| Municipality: | Vaughan |
| Neighbourhood: | Patterson |
| Style: | 3-Storey |
| Lot Size: | 19.78 x 96.32(Feet) |
| Tax: | $5,456.48 |
| Beds: | 3 |
| Baths: | 4 |
| Fireplace: | N |
| Pool: | None |
Locatin Map:
Payment Calculator:

