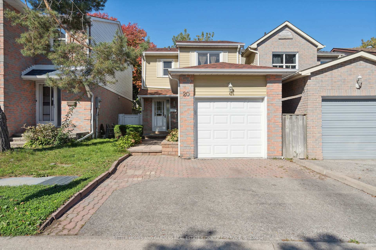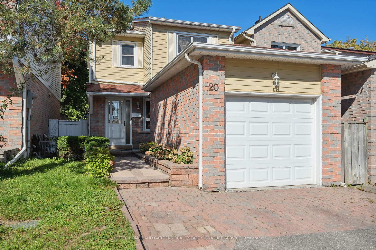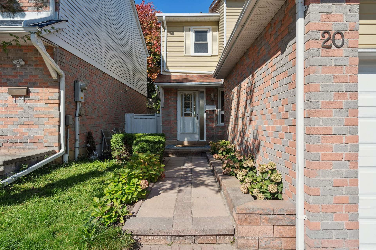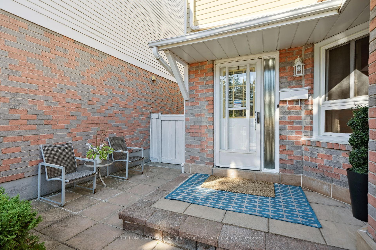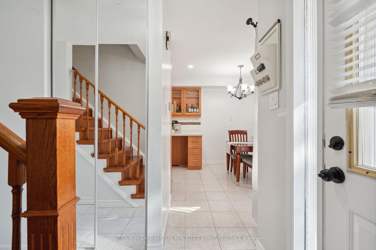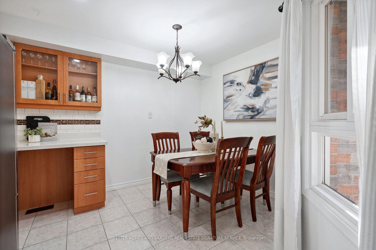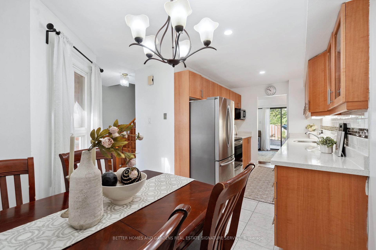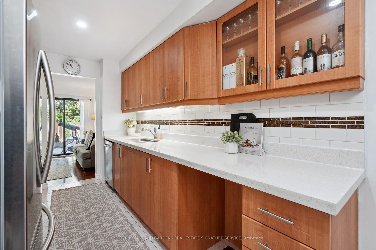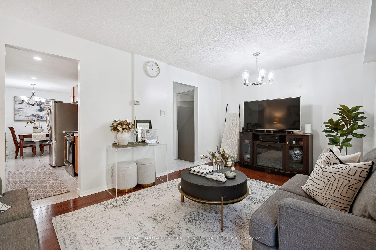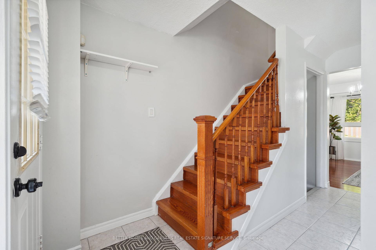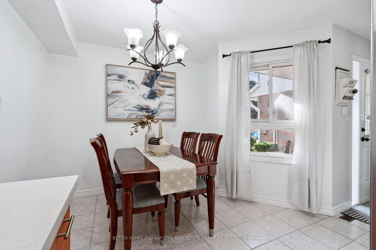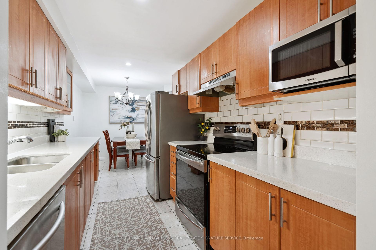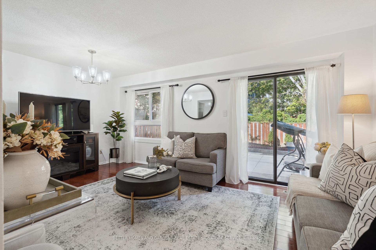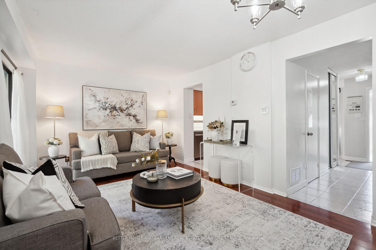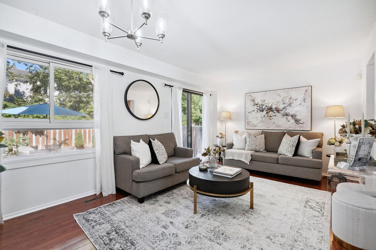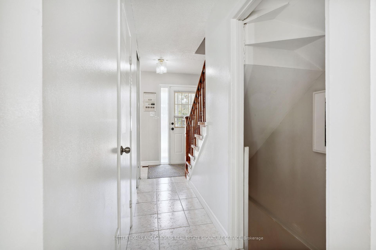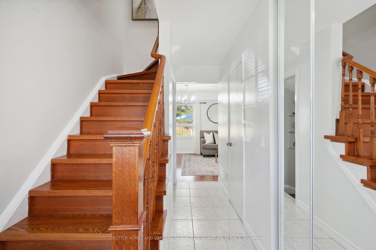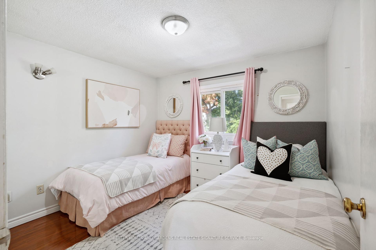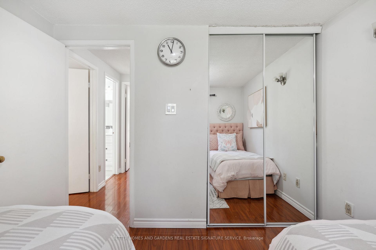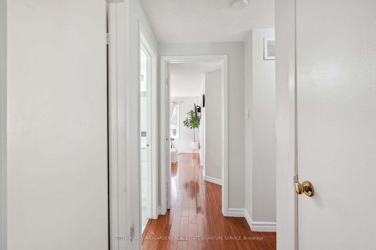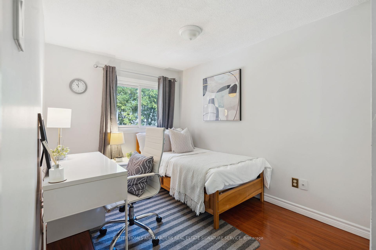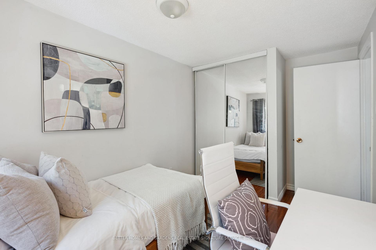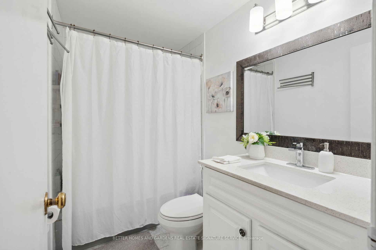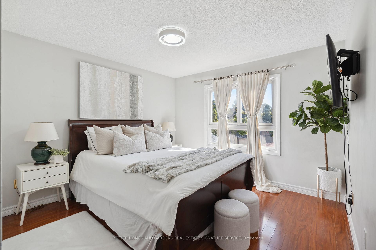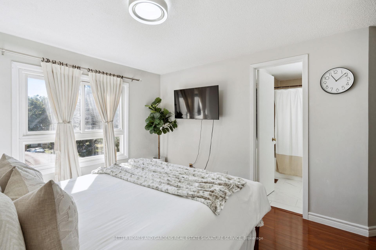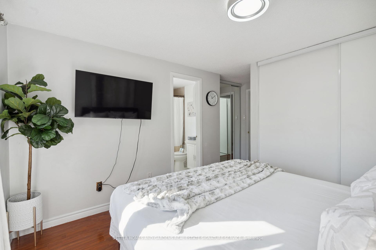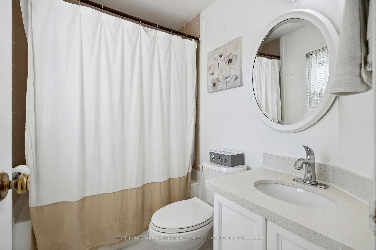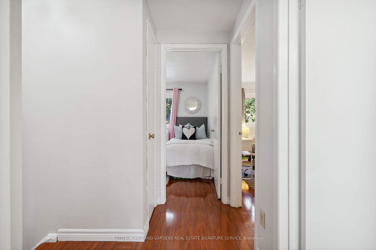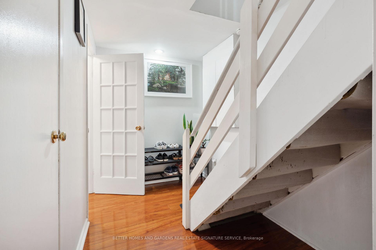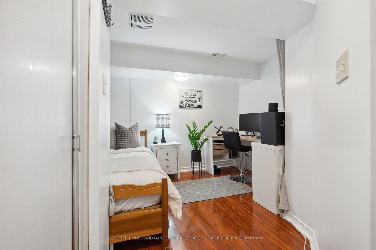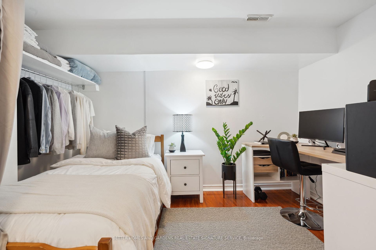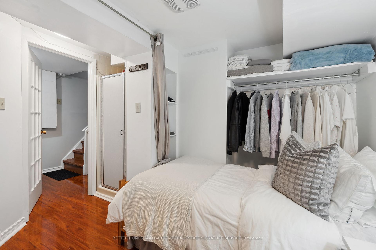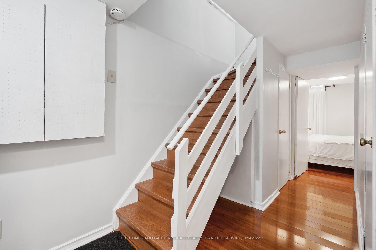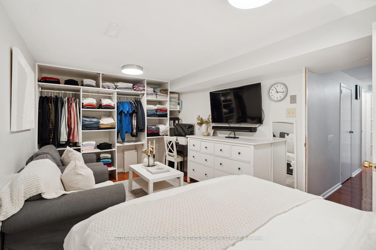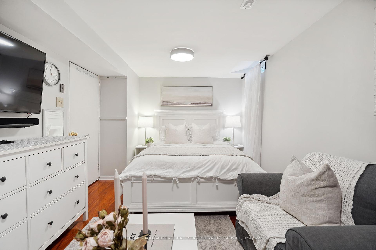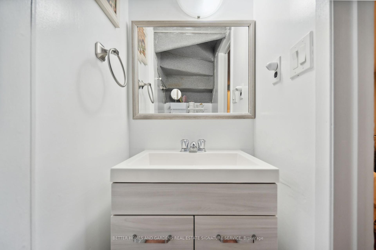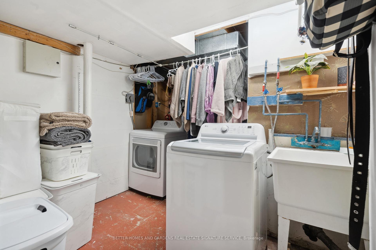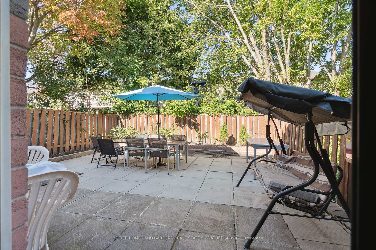$859,900
Available - For Sale
Listing ID: E9505635
20 Scarfair Ptwy , Toronto, M1B 4E8, Ontario
| Sun Filled, Clean & Well Maintained 3+2 bedroom, detached home nestled on a private, serene street in Toronto. The moment you step inside, you'll feel the warmth and elegance of the space, from the gleaming wood floors of spacious combined living room dining to the stunning quartz countertops, backsplash & Stainless Steel Appliances, that give this home a modern, luxurious touch. Imagine enjoying your time in the recently modified & fully fenced backyard, perfect for relaxing and entertaining. The basement has a beautiful 1bedroom + den (that can also be used as a bedroom). Laundry room is conveniently located in the basement with newly purchased washer & dryer. The finished basement adds room for guests or family, while the spacious, functional layout is ideal for creating memories with loved ones. With pride of ownership evident in every corner, this gem is more than a house its the perfect place to call home. Don't miss your chance to own it! |
| Extras: Walking distance to schools, malls, places of worship, parks, and bus stops, and just minutes from Highway 401, it offers the perfect balance between tranquility and accessibility. |
| Price | $859,900 |
| Taxes: | $2625.11 |
| Address: | 20 Scarfair Ptwy , Toronto, M1B 4E8, Ontario |
| Directions/Cross Streets: | Morningside/Mclevin |
| Rooms: | 7 |
| Rooms +: | 2 |
| Bedrooms: | 3 |
| Bedrooms +: | 2 |
| Kitchens: | 1 |
| Family Room: | N |
| Basement: | Finished |
| Property Type: | Detached |
| Style: | 2-Storey |
| Exterior: | Alum Siding |
| Garage Type: | Attached |
| (Parking/)Drive: | Private |
| Drive Parking Spaces: | 2 |
| Pool: | None |
| Fireplace/Stove: | N |
| Heat Source: | Gas |
| Heat Type: | Forced Air |
| Central Air Conditioning: | Central Air |
| Sewers: | Sewers |
| Water: | Municipal |
$
%
Years
This calculator is for demonstration purposes only. Always consult a professional
financial advisor before making personal financial decisions.
| Although the information displayed is believed to be accurate, no warranties or representations are made of any kind. |
| BETTER HOMES AND GARDENS REAL ESTATE SIGNATURE SERVICE |
|
|

KIYA HASHEMI
Sales Representative
Bus:
416-568-2092
| Virtual Tour | Book Showing | Email a Friend |
Jump To:
At a Glance:
| Type: | Freehold - Detached |
| Area: | Toronto |
| Municipality: | Toronto |
| Neighbourhood: | Malvern |
| Style: | 2-Storey |
| Tax: | $2,625.11 |
| Beds: | 3+2 |
| Baths: | 4 |
| Fireplace: | N |
| Pool: | None |
Locatin Map:
Payment Calculator:

