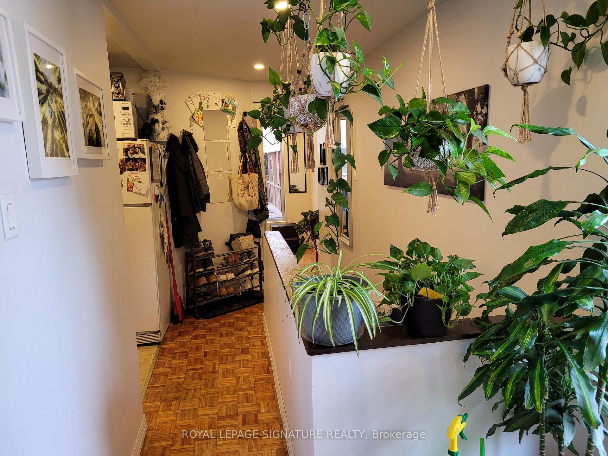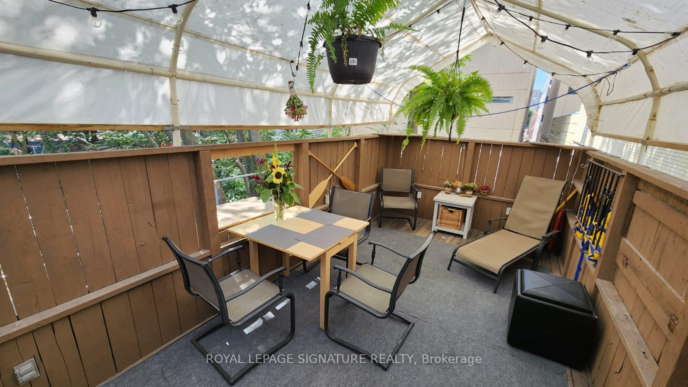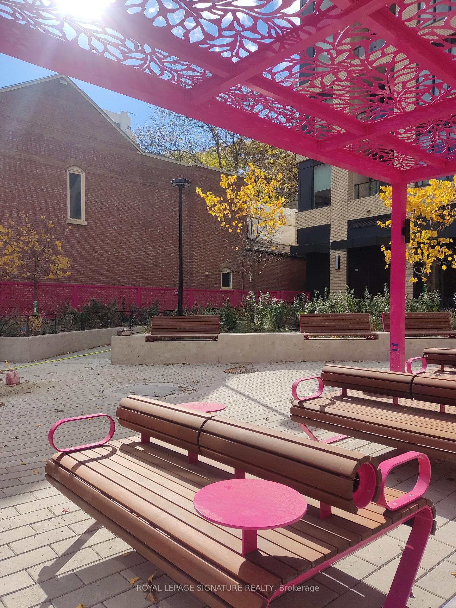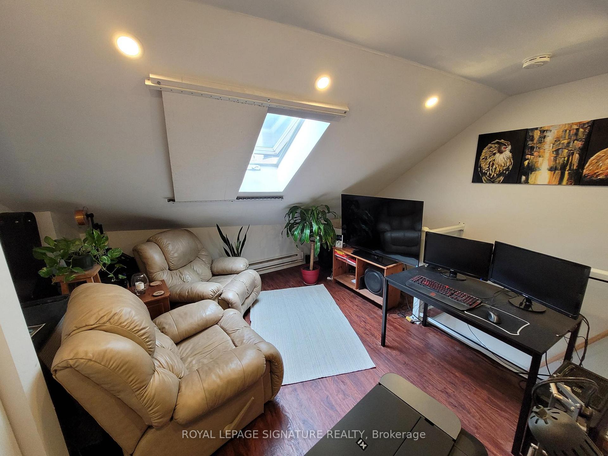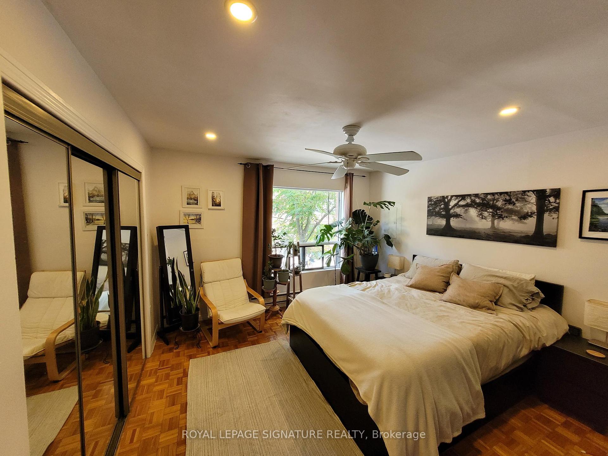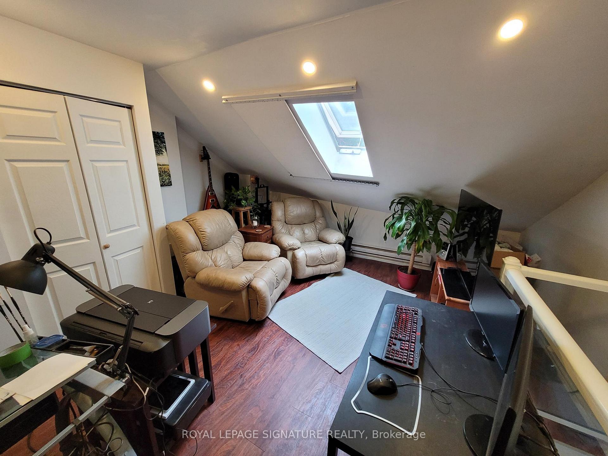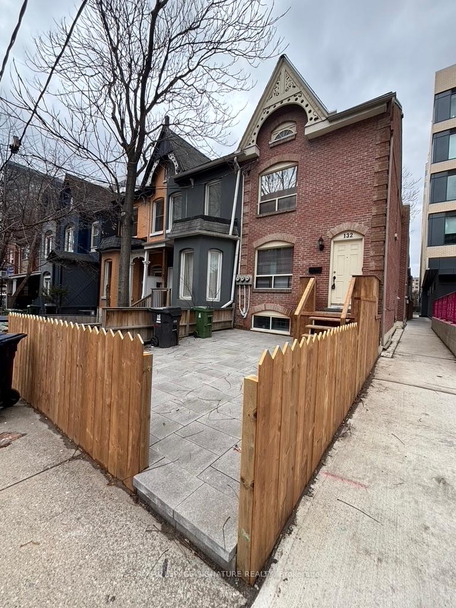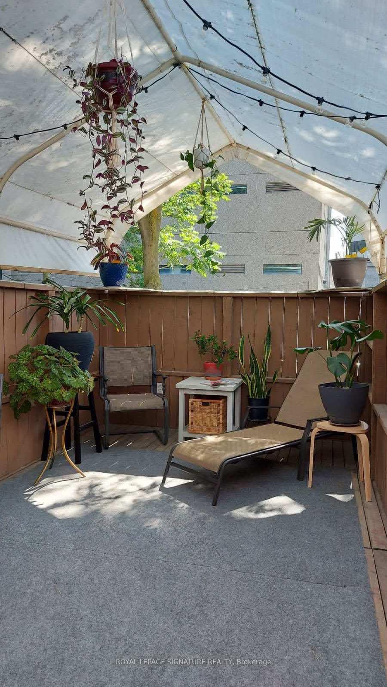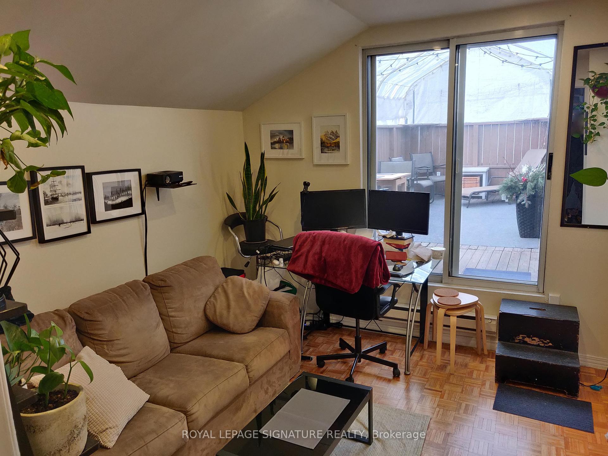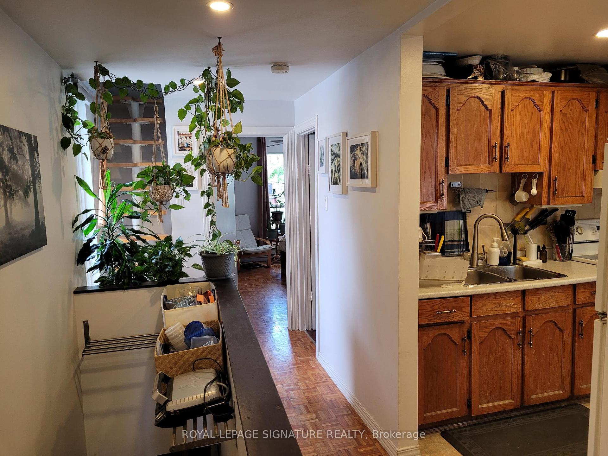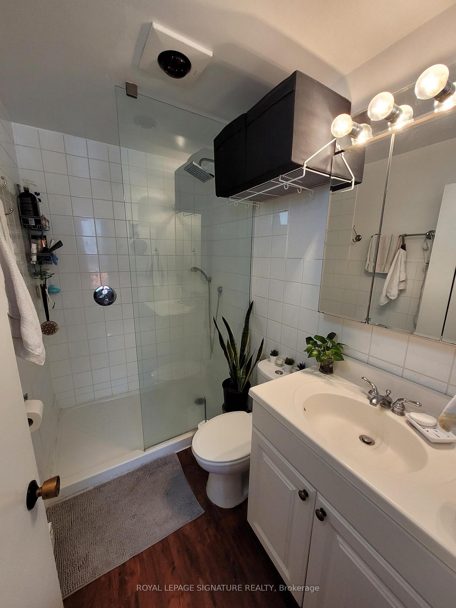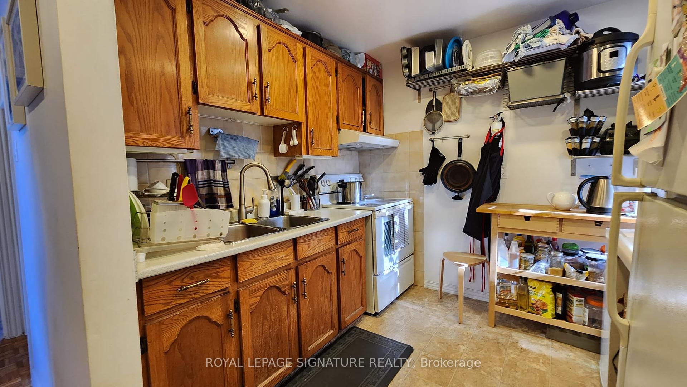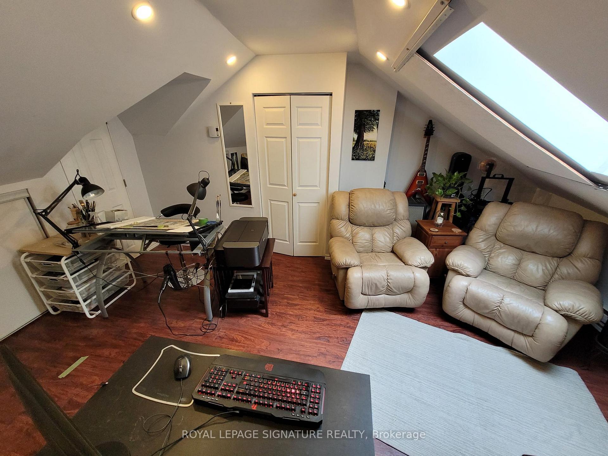$2,900
Available - For Rent
Listing ID: C11901444
132 Portland St , Unit Upper, Toronto, M5V 2N5, Ontario
| Enjoy your private abode in the eclectic upper levels of this Victorian home at Portland &Adelaide. This unit boasts two large bedrooms, a beautifully appointed three-piece bathroom with a rainfall shower, a bright kitchen offering ample storage, and a spacious living room with a walkout to a serene covered deck providing the perfect retreat. Bask in tons of natural light throughout the unit plus the convenience of a combined washer/dryer. Relish being in the heart of King West with walking proximity to an abundance of restaurants, entertainment, trendy shops, schools, dog parks, YMCA, Waterworks Food Hall, parks, and the King/Queen/Bathurst streetcar routes. Unit is newly unoccupied and has been freshly painted and professionally cleaned. |
| Extras: Two parking spots in laneway at the back of the home available for $150 per parking spot. |
| Price | $2,900 |
| Address: | 132 Portland St , Unit Upper, Toronto, M5V 2N5, Ontario |
| Apt/Unit: | Upper |
| Lot Size: | 15.92 x 106.35 (Feet) |
| Acreage: | < .50 |
| Directions/Cross Streets: | Portland St & Adelaide St W |
| Rooms: | 4 |
| Bedrooms: | 2 |
| Bedrooms +: | |
| Kitchens: | 1 |
| Family Room: | N |
| Basement: | Fin W/O |
| Furnished: | N |
| Approximatly Age: | 100+ |
| Property Type: | Att/Row/Twnhouse |
| Style: | 2 1/2 Storey |
| Exterior: | Brick |
| Garage Type: | None |
| (Parking/)Drive: | Lane |
| Drive Parking Spaces: | 2 |
| Pool: | None |
| Private Entrance: | Y |
| Approximatly Age: | 100+ |
| Approximatly Square Footage: | 700-1100 |
| Property Features: | Hospital, Park, Place Of Worship, Public Transit, Rec Centre, School |
| Water Included: | Y |
| Common Elements Included: | Y |
| Fireplace/Stove: | N |
| Heat Source: | Electric |
| Heat Type: | Baseboard |
| Central Air Conditioning: | Other |
| Elevator Lift: | N |
| Sewers: | Sewers |
| Water: | Municipal |
| Utilities-Cable: | A |
| Utilities-Gas: | N |
| Although the information displayed is believed to be accurate, no warranties or representations are made of any kind. |
| ROYAL LEPAGE SIGNATURE REALTY |
|
|

KIYA HASHEMI
Sales Representative
Bus:
416-568-2092
| Book Showing | Email a Friend |
Jump To:
At a Glance:
| Type: | Freehold - Att/Row/Twnhouse |
| Area: | Toronto |
| Municipality: | Toronto |
| Neighbourhood: | Waterfront Communities C1 |
| Style: | 2 1/2 Storey |
| Lot Size: | 15.92 x 106.35(Feet) |
| Approximate Age: | 100+ |
| Beds: | 2 |
| Baths: | 1 |
| Fireplace: | N |
| Pool: | None |
Locatin Map:

