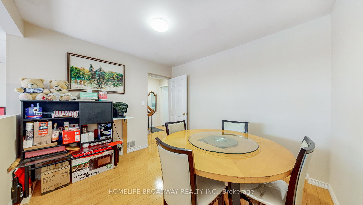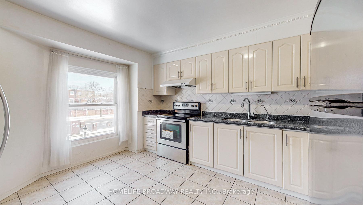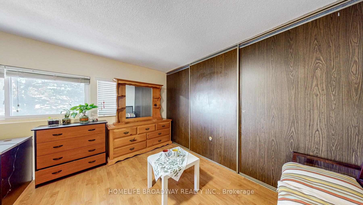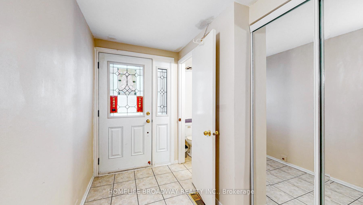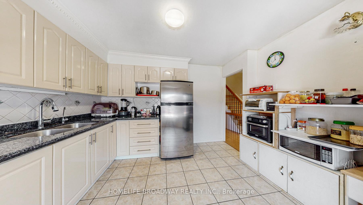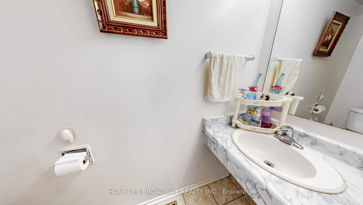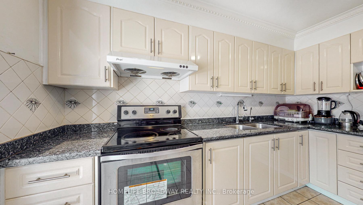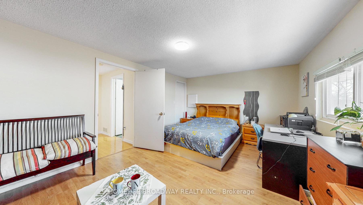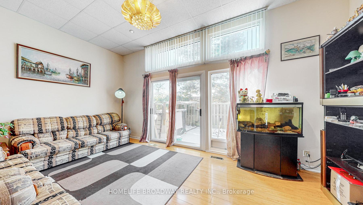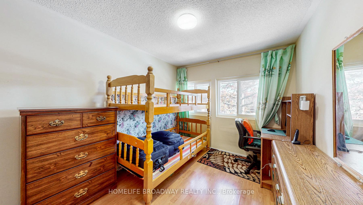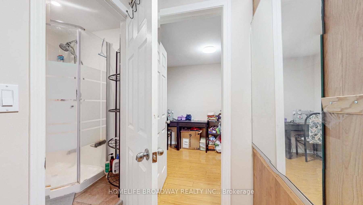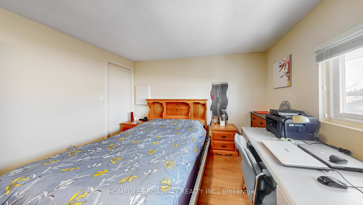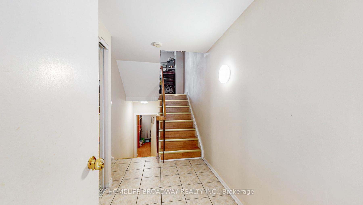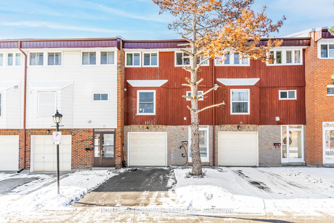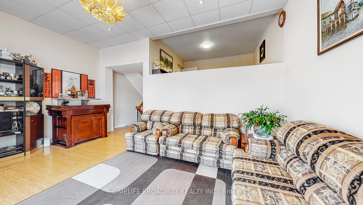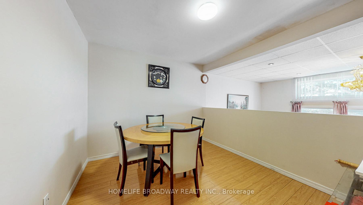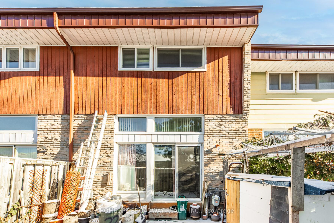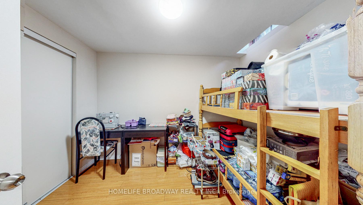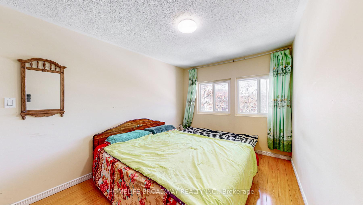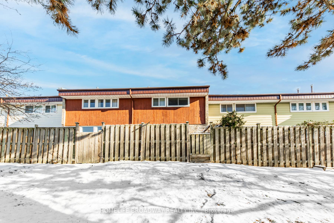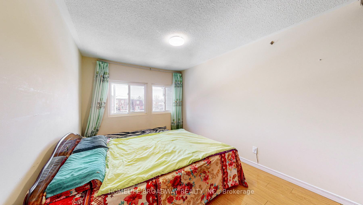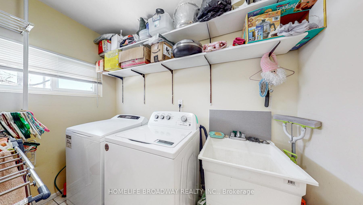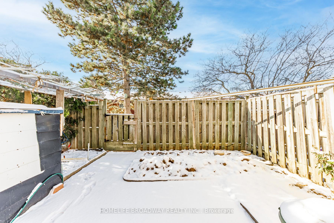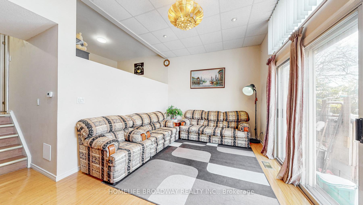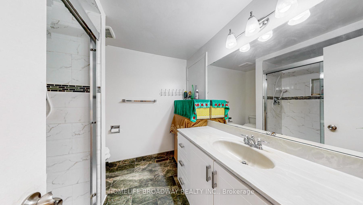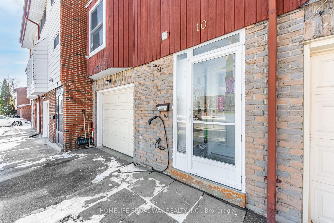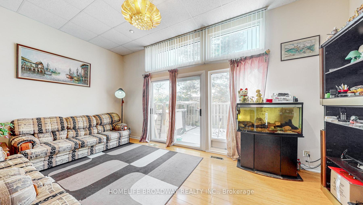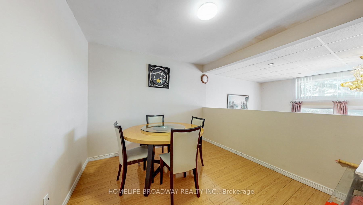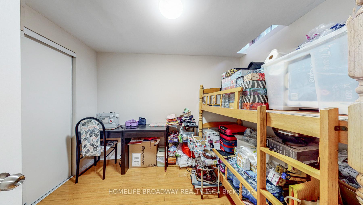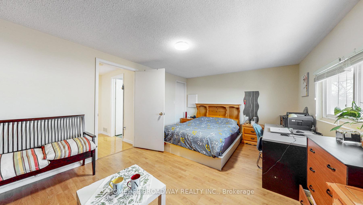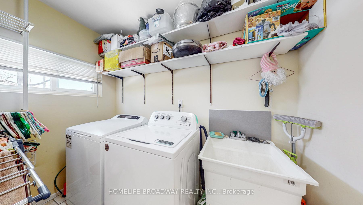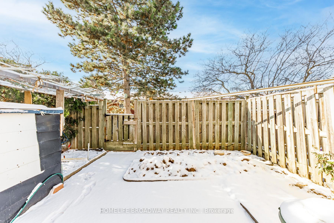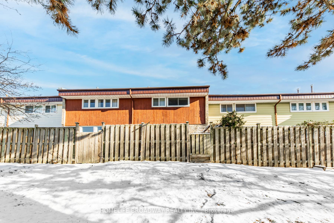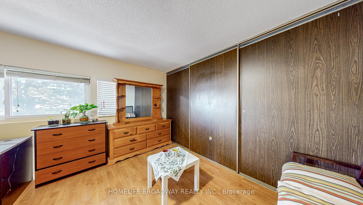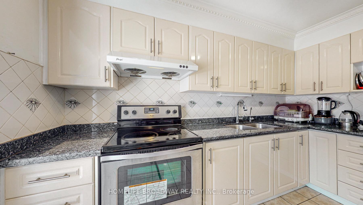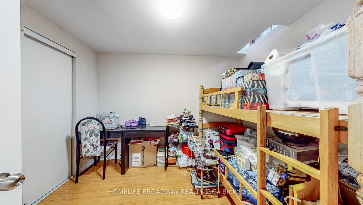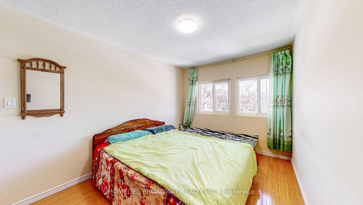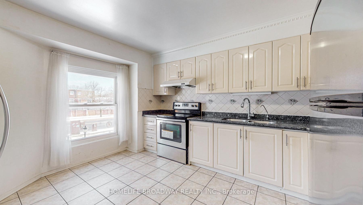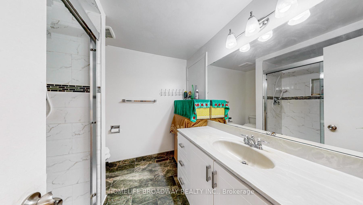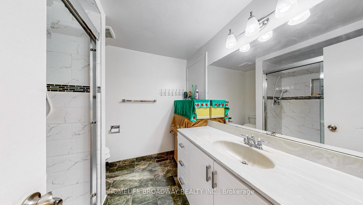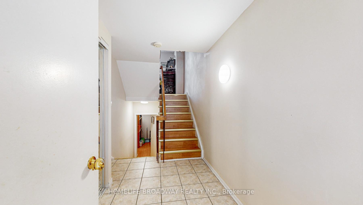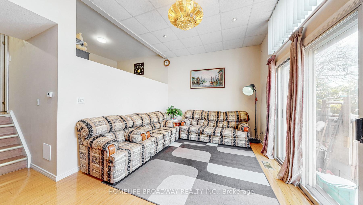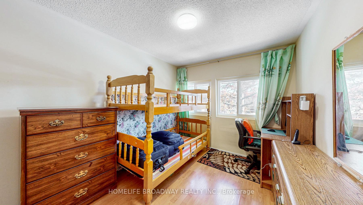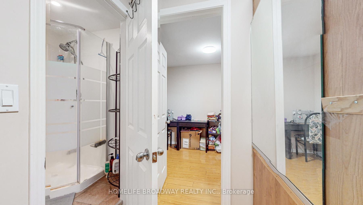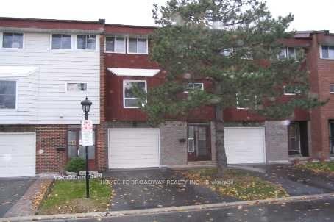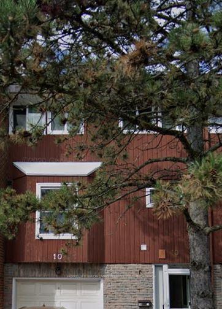$799,000
Available - For Sale
Listing ID: E11899504
2800 Midland Ave , Unit 10, Toronto, M1S 3K7, Ontario
| This Charming And Spacious Condo Townhouse Is Located In A Quiet Yet Highly Convenient Location. Featuring A Bright And Functional Layout. Steps Away From Public Transit, TTC & Go Transit, With Easy Access To Highway 404 & 401. Close To Popular Shopping Centers, Including Pacific Mall & Scarborough Town Centre, Surrounded By A Heaven Of Food Options, Many Popular Restaurants And Supermarkets. New Furnace & Hot Water Tank. (Nov 2024). **Rogers Home Internet & TV Are Included In Maintenance Fee**. Don't Miss Your Chance To Own This Gem In A Vibrant Community! |
| Extras: All Existing Appliances : One Maytag Fridge, Stove, Rangehood, Washer & Dryer. All Existing Light Fixtures and Window Coverings. |
| Price | $799,000 |
| Taxes: | $2918.38 |
| Maintenance Fee: | 465.81 |
| Address: | 2800 Midland Ave , Unit 10, Toronto, M1S 3K7, Ontario |
| Province/State: | Ontario |
| Condo Corporation No | YCC |
| Level | 1 |
| Unit No | 8 |
| Directions/Cross Streets: | Midland Ave/Huntingwood Dr. |
| Rooms: | 7 |
| Bedrooms: | 3 |
| Bedrooms +: | |
| Kitchens: | 1 |
| Family Room: | N |
| Basement: | Finished |
| Property Type: | Condo Townhouse |
| Style: | Multi-Level |
| Exterior: | Brick, Other |
| Garage Type: | Attached |
| Garage(/Parking)Space: | 1.00 |
| Drive Parking Spaces: | 1 |
| Park #1 | |
| Parking Type: | Owned |
| Exposure: | E |
| Balcony: | None |
| Locker: | None |
| Pet Permited: | Restrict |
| Approximatly Square Footage: | 1400-1599 |
| Building Amenities: | Visitor Parking |
| Property Features: | Public Trans, School |
| Maintenance: | 465.81 |
| Water Included: | Y |
| Cabel TV Included: | Y |
| Common Elements Included: | Y |
| Parking Included: | Y |
| Building Insurance Included: | Y |
| Fireplace/Stove: | N |
| Heat Source: | Gas |
| Heat Type: | Forced Air |
| Central Air Conditioning: | Central Air |
| Laundry Level: | Upper |
$
%
Years
This calculator is for demonstration purposes only. Always consult a professional
financial advisor before making personal financial decisions.
| Although the information displayed is believed to be accurate, no warranties or representations are made of any kind. |
| HOMELIFE BROADWAY REALTY INC. |
|
|

KIYA HASHEMI
Sales Representative
Bus:
416-568-2092
| Book Showing | Email a Friend |
Jump To:
At a Glance:
| Type: | Condo - Condo Townhouse |
| Area: | Toronto |
| Municipality: | Toronto |
| Neighbourhood: | Agincourt South-Malvern West |
| Style: | Multi-Level |
| Tax: | $2,918.38 |
| Maintenance Fee: | $465.81 |
| Beds: | 3 |
| Baths: | 3 |
| Garage: | 1 |
| Fireplace: | N |
Locatin Map:
Payment Calculator:

