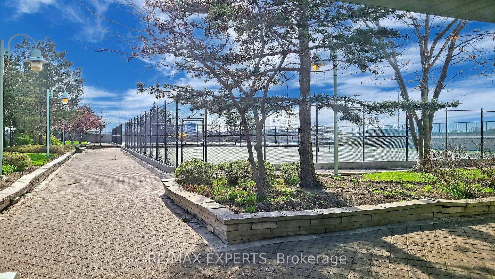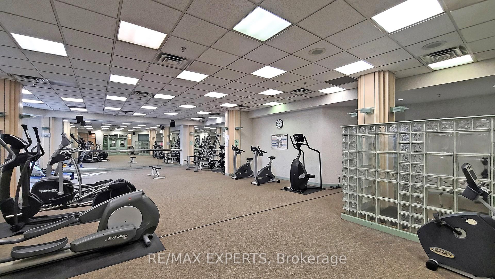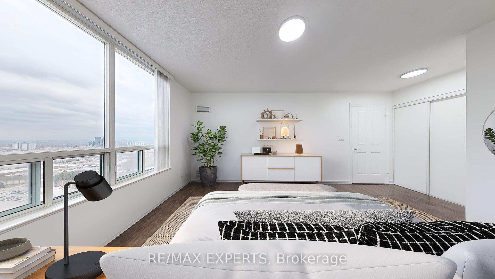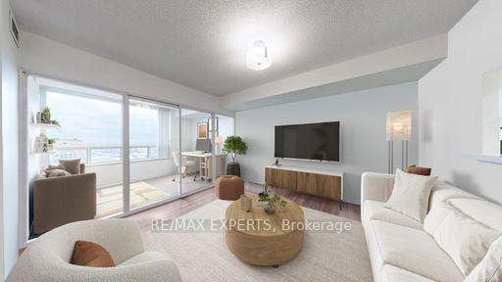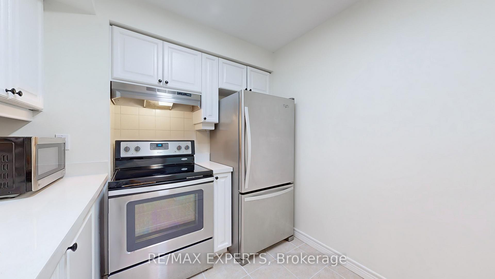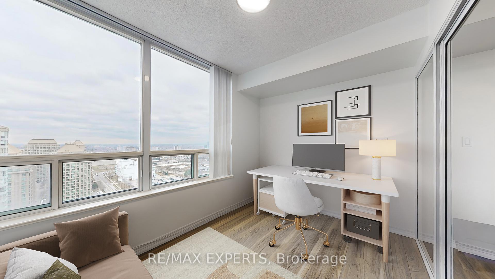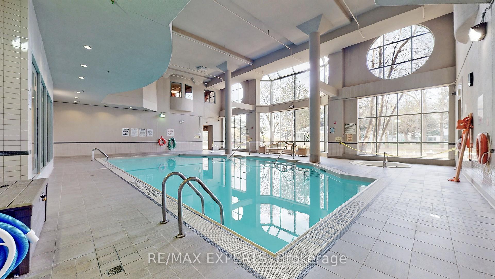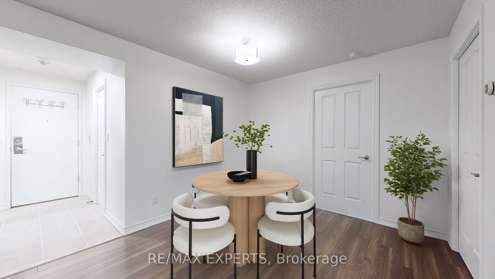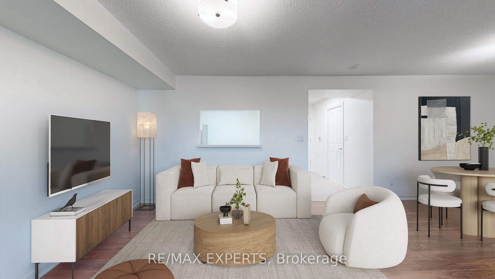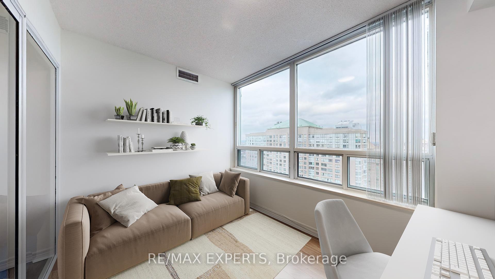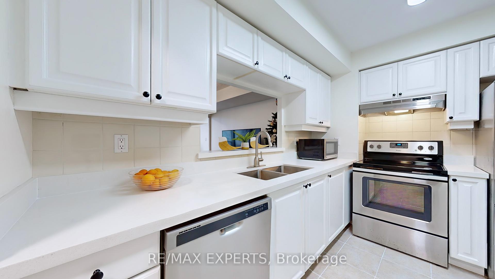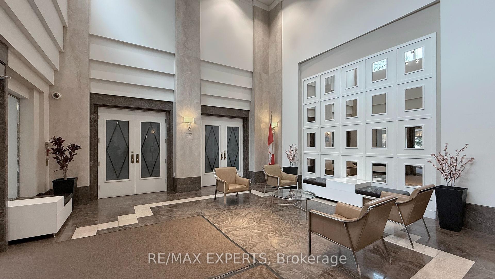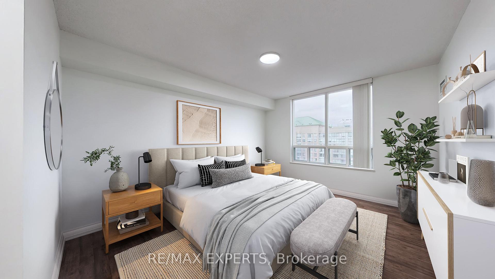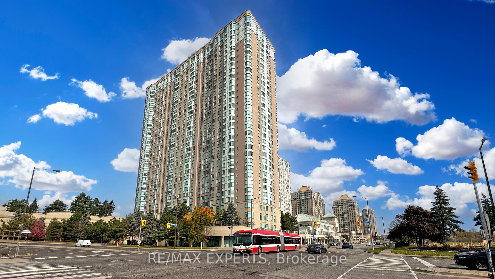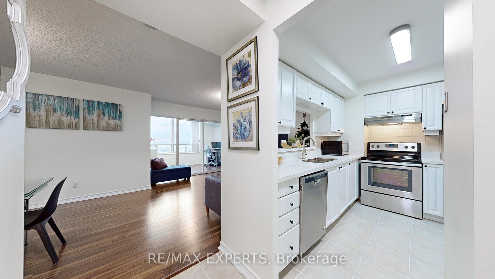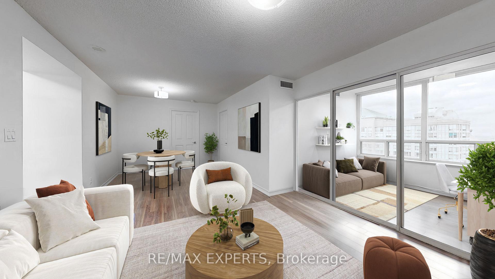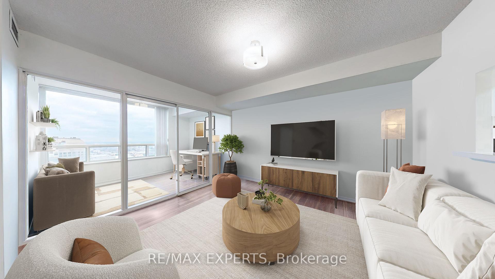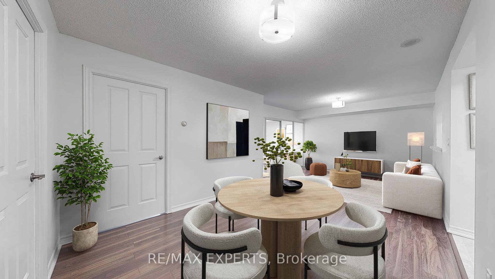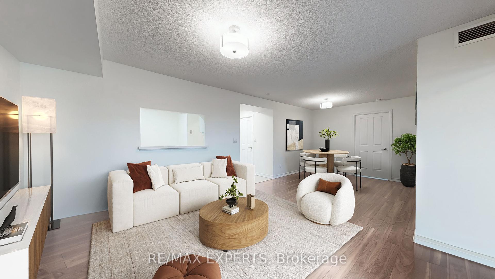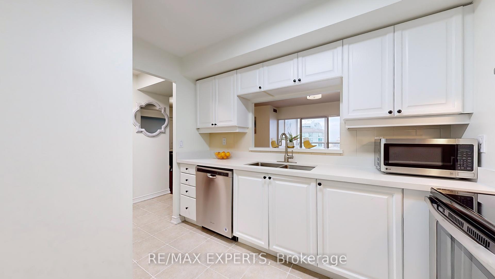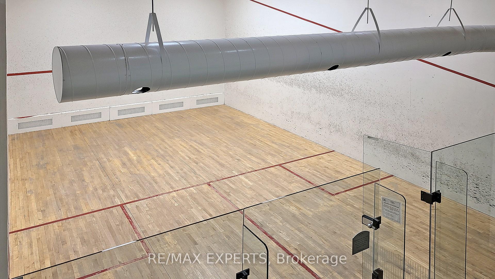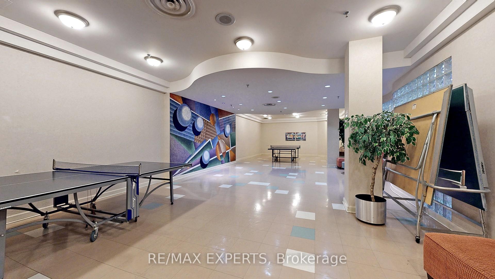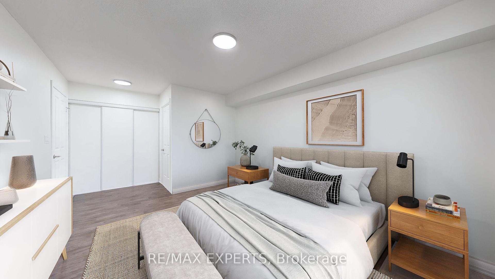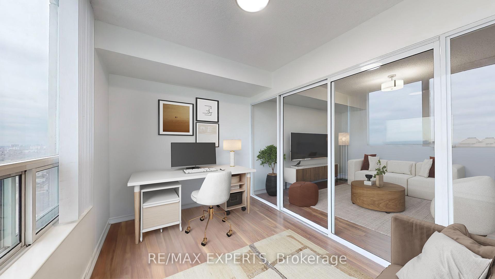$548,000
Available - For Sale
Listing ID: E11899106
68 Corporate Dr , Unit 3130, Toronto, M1H 3H3, Ontario
| Luxury Tridel building! With abundant natural light and living on a high floor, you can enjoy the sunrise over the city! This upgraded unit has 2 bedrooms and a solarium which is perfect for an extra bedroom, a home office or a place to lounge and read. The light from there carries into the living area and beyond. Freshly painted and with upgraded flooring you are ready to move in! The kitchen features upgraded cabinetry and stainless steel appliances. With the dining room nearby you are part of conversations that are happening close by; whether you are entertaining or helping kids with homework. The large primary bedroom will comfortably fit a king-size bed. With a walk-in closet and ensuite washroom, it is your retreat. Both bedrooms are nice and bright as they also feature large windows. Located at McCowan and 401, #3130 68 Corporate Drive has convenient access to the main travel corridors. A parking space and locker are included with the unit. If you prefer to use transit, you have a stop outside your building! You are within walking distance to Scarborough Town Centre, shopping plazas and grocery stores to get whatever you may need. Recreational opportunities are also at your doorstep if you don't want to enjoy those available within your building. They include: parks, a play ground, a library, an outdoor rink, and of course many restaurants. Come experience living in The Residences at the Consilium II. |
| Extras: Enjoy not having to pay utility bills as they are incl. in your condo fees! Hotel-like amenities; indoor & outdoor pool, jacuzzi, sauna, tennis courts, badminton/squash, duckpin bowling, PingPong, gym, party room, visitor parking & security |
| Price | $548,000 |
| Taxes: | $2017.00 |
| Maintenance Fee: | 782.00 |
| Address: | 68 Corporate Dr , Unit 3130, Toronto, M1H 3H3, Ontario |
| Province/State: | Ontario |
| Condo Corporation No | MTCC |
| Level | 27 |
| Unit No | 7 |
| Locker No | A199 |
| Directions/Cross Streets: | McCowan/Highway 401 |
| Rooms: | 6 |
| Bedrooms: | 2 |
| Bedrooms +: | 1 |
| Kitchens: | 1 |
| Family Room: | N |
| Basement: | None |
| Property Type: | Condo Apt |
| Style: | Apartment |
| Exterior: | Concrete |
| Garage Type: | Underground |
| Garage(/Parking)Space: | 1.00 |
| Drive Parking Spaces: | 1 |
| Park #1 | |
| Parking Spot: | 62 |
| Parking Type: | Owned |
| Legal Description: | B |
| Exposure: | E |
| Balcony: | None |
| Locker: | Owned |
| Pet Permited: | Restrict |
| Approximatly Square Footage: | 900-999 |
| Building Amenities: | Concierge, Gym, Indoor Pool, Outdoor Pool, Party/Meeting Room, Visitor Parking |
| Property Features: | Library, Park, Public Transit, Rec Centre |
| Maintenance: | 782.00 |
| CAC Included: | Y |
| Hydro Included: | Y |
| Water Included: | Y |
| Common Elements Included: | Y |
| Heat Included: | Y |
| Fireplace/Stove: | N |
| Heat Source: | Gas |
| Heat Type: | Forced Air |
| Central Air Conditioning: | Central Air |
| Laundry Level: | Main |
| Ensuite Laundry: | Y |
$
%
Years
This calculator is for demonstration purposes only. Always consult a professional
financial advisor before making personal financial decisions.
| Although the information displayed is believed to be accurate, no warranties or representations are made of any kind. |
| RE/MAX EXPERTS |
|
|

KIYA HASHEMI
Sales Representative
Bus:
416-568-2092
| Book Showing | Email a Friend |
Jump To:
At a Glance:
| Type: | Condo - Condo Apt |
| Area: | Toronto |
| Municipality: | Toronto |
| Neighbourhood: | Woburn |
| Style: | Apartment |
| Tax: | $2,017 |
| Maintenance Fee: | $782 |
| Beds: | 2+1 |
| Baths: | 2 |
| Garage: | 1 |
| Fireplace: | N |
Locatin Map:
Payment Calculator:

